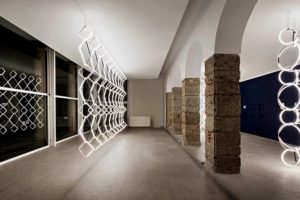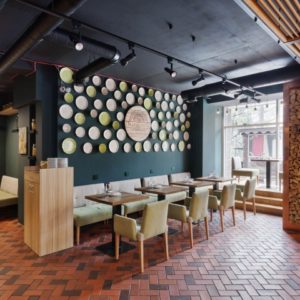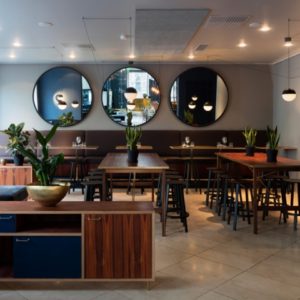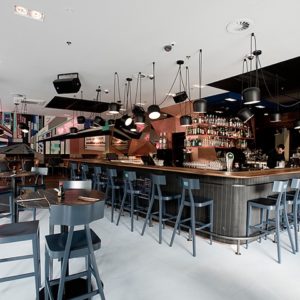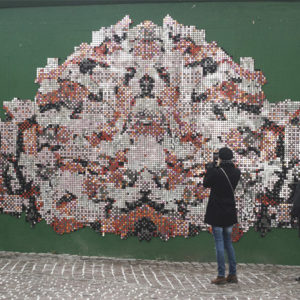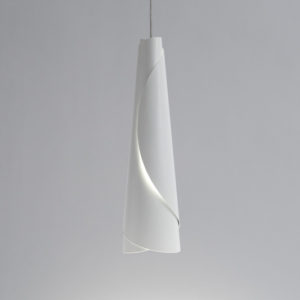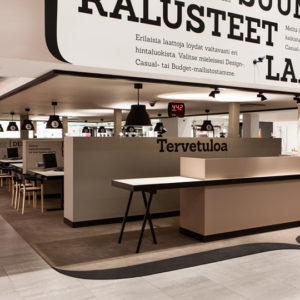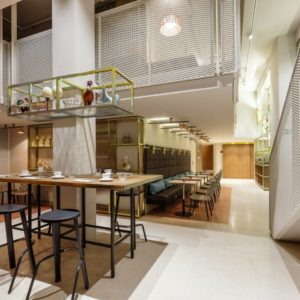
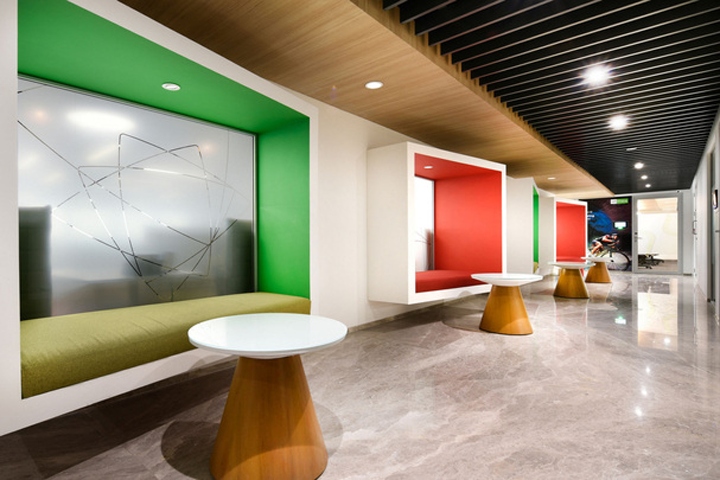

M Moser Associates completed the design for technology company Dimension Data, located in Mumbai, India. Dimension Data a subsidiary of the NTT Group, one of the world’s largest telecommunications service providers, commissioned M Moser Associates to design and construct their new office in Mumbai. The workspace needed to align with the firm’s corporate ethos, with a key objective to deliver a flexible and expressive work environment, consistent with the overall brand.
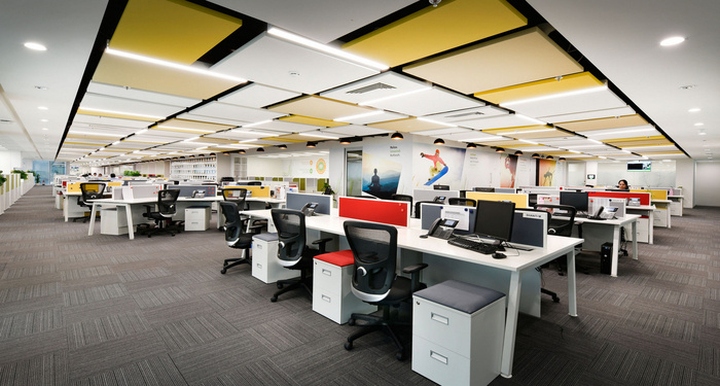
The M Moser team began the design journey by visualizing a multifaceted “office landscape”. By proposing a hybrid layout through the use of a strategic mix of linear, cubicles and 120-degree workstations, the team was able to create a space that fostered a flexible, user-focused work style. Though this proposed plan was different from the existing setup, it was more in line with Dimension Data’s specific business needs.

Working towards the core objectives, the two business units, Corporate and Regional, were planned in close proximity to each other, with a soft zone to facilitate collaboration between the departments. It was imperative for the Regional unit to utilize hot-desking because of their continuously mobile team, so M Moser catered to this need by incorporating two different seating options: conventional workstations and informal work booths.
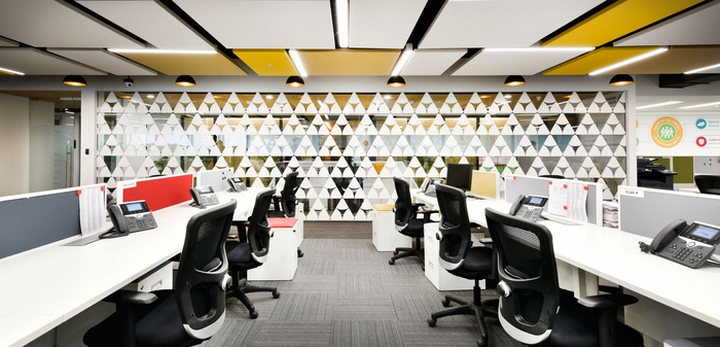
An example of how the M Moser team instilled aesthetic expression in the design is the pièce de résistance in the open office area – the innovative ceiling. This was designed using a collage of acoustic ceiling modules in three different shades and sizes. The modules are wrapped above the work area, leaving the corridor ceiling exposed, to create a striking contrast while maintaining a cohesive design theme.
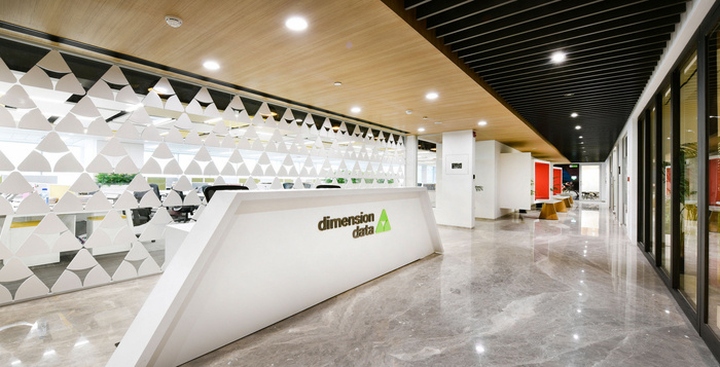
First impressions matter, which is why the reception is conceptualized as a street. The backdrop behind the front desk features a “jaali” motif (a latticed screen) allowing visitors a sneak peek of the office space beyond. Playfully designed “seating windows” accented by dynamic highlights of color, lend vibrancy to the lobby and serve as multi-purpose meet-and-greet points.
Designer: M Moser Associates
Design Team: Poonam Kothare, Antonis Panayides, Imran Memon and Kiran Vetal
Photography: Vitus Lau
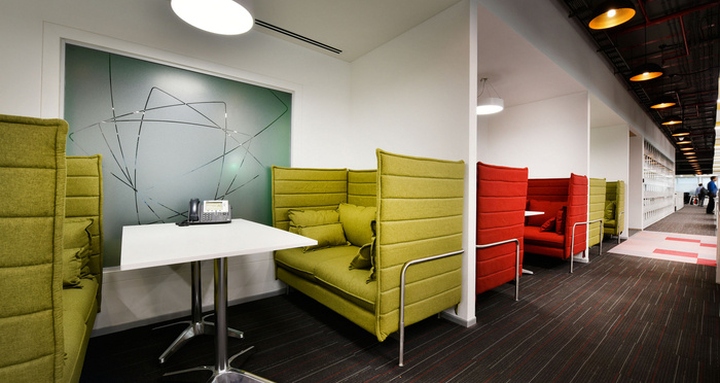
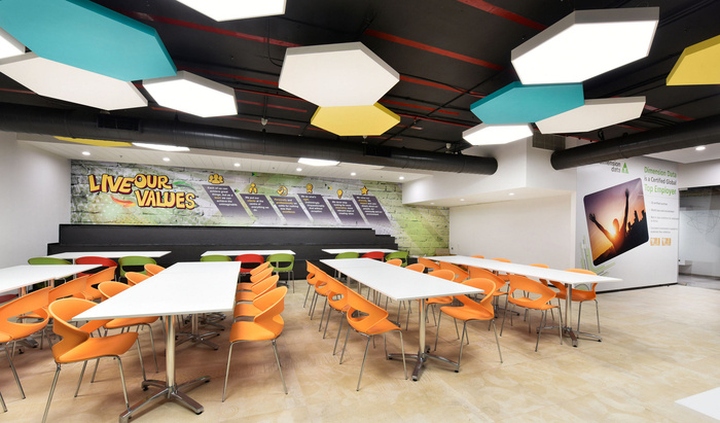
https://officesnapshots.com/2018/05/04/dimension-data-offices-mumbai/






Add to collection
