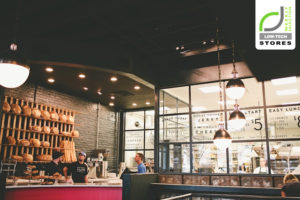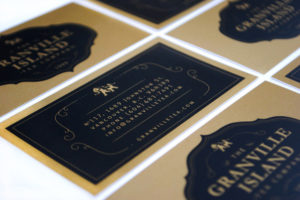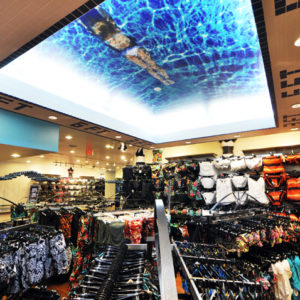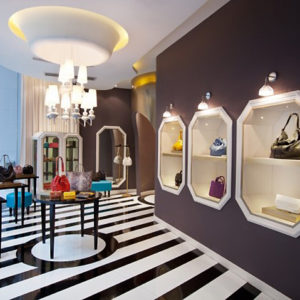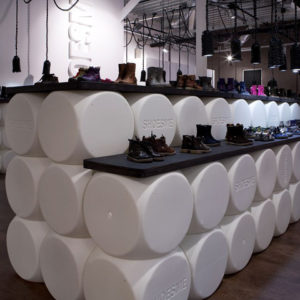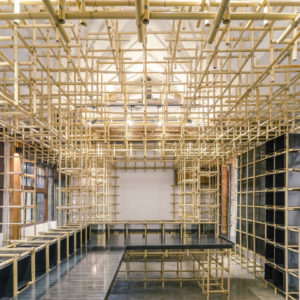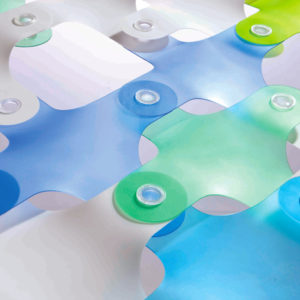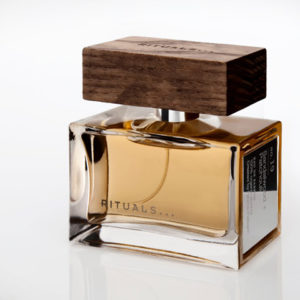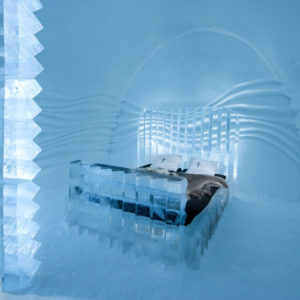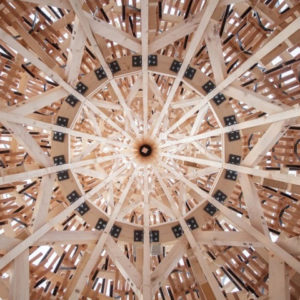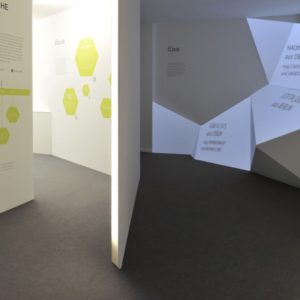
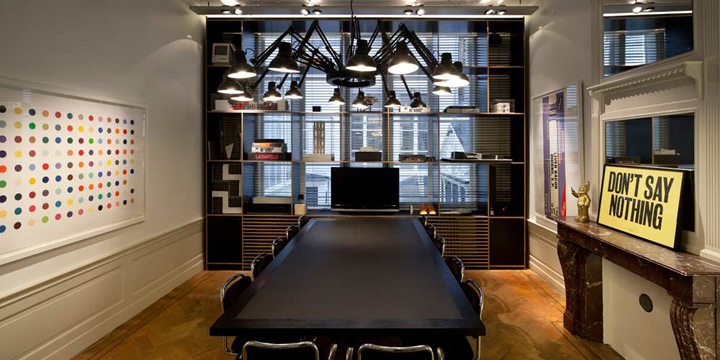

The newly designed Headquarters for the multi-faceted design group of Concrete, is located in a listed building in the Red Light district of Amsterdam. With ample space for the 35 members of staff, spread throughout the four storeys of this historic site, they are more able to pool their resources when working on projects in an interdisciplinary fashion.

A bright, young space containing functional and personal design interventions, a communal kitchen space for their bi-monthly lunches, two meeting rooms, one formal for clients and the other geared towards brainstorming and socializing on comfortable sofas. The stairs serve a double function as a continuation of the library from the upper floor archives. Amusing ‘dear ingo’ chandeliers feature throughout the space with their collection of metal lights forming an arachnoid scheme.

Individual work spaces are divided between departments on untreated wooden floors. Each staff member owns a metal trolley with a cushioned top in which to store their work, these items double up as seating during informal meetings. On most walls is a selection of photographs submitted by the staff of Concrete as sources of personal inspiration. All in all, a comfortable, creative yet intimate environment, custom made by designers, for designers.
Designed by Concrete

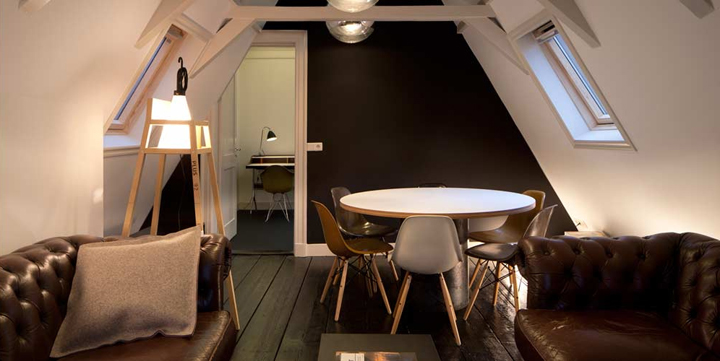



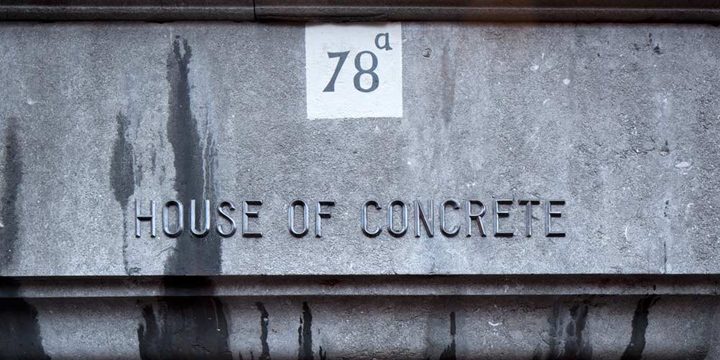
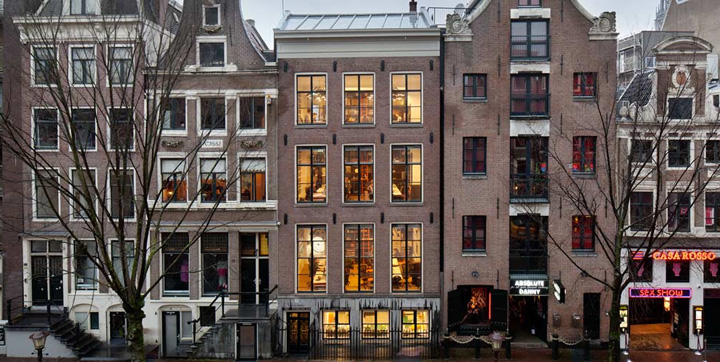
http://www.yossawat.com/2012/11/house-of-concrete-hq/









Add to collection
