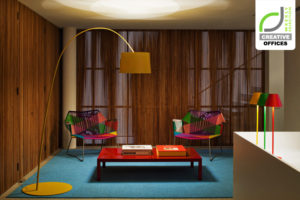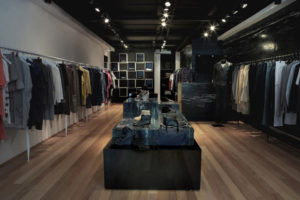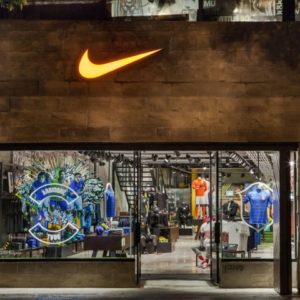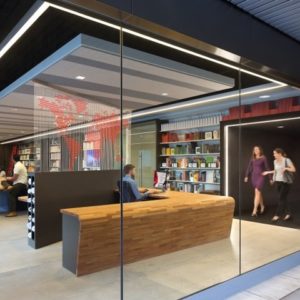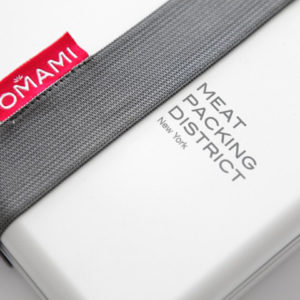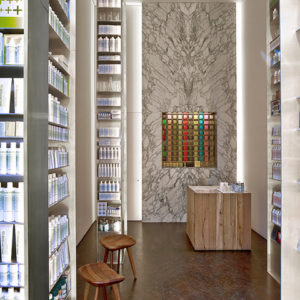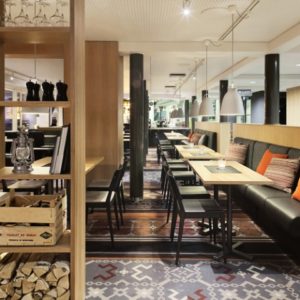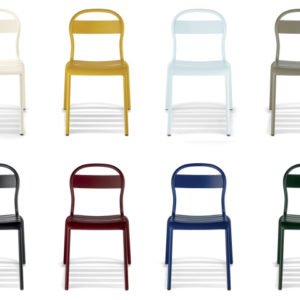
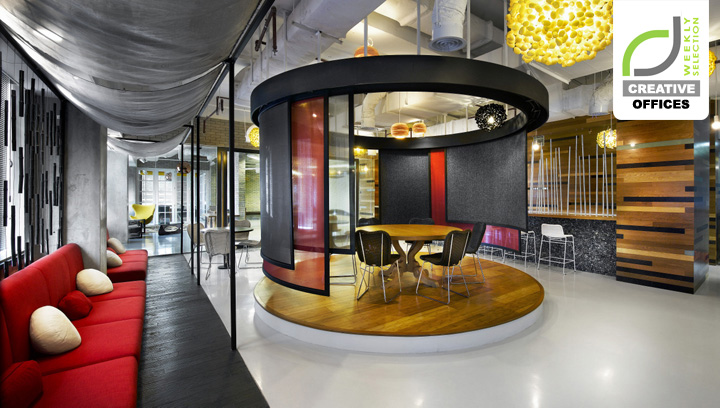

Global advertising firm Ogilvy & Mather recently consolidated its various Jakarta offices into a single, seamless, creativity-inspiring office environment with the help of M Moser Associates. Let’s take a closer look.
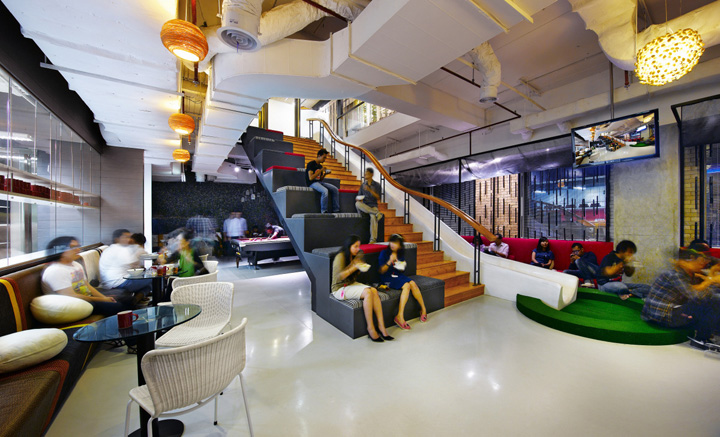
The Needs And The Plan
Ogilvy & Mather was scattered throughout Jakarta and made the decision to take over two consecutive floors of Sentral Senayan III, a modern 28-storey office tower in Jakarta’s central business district. M Moser Associates’ Kuala Lumpur team, led by Ramesh Subramanium, began the project by investigating the needs and observing how O&M employees worked.

Subramanium notes that, “In terms of planning, they needed two distinct types of space to support their ways of work: one very open, and the other more segregated. There was also a need for a large, multipurpose area that could be used for everything from dining and relaxation to intimate discussions, or even large ‘town hall’ meetings with all staff members.” The reception and open-plan work area would be located on one level, while the cafe and other work areas would be located on the other.
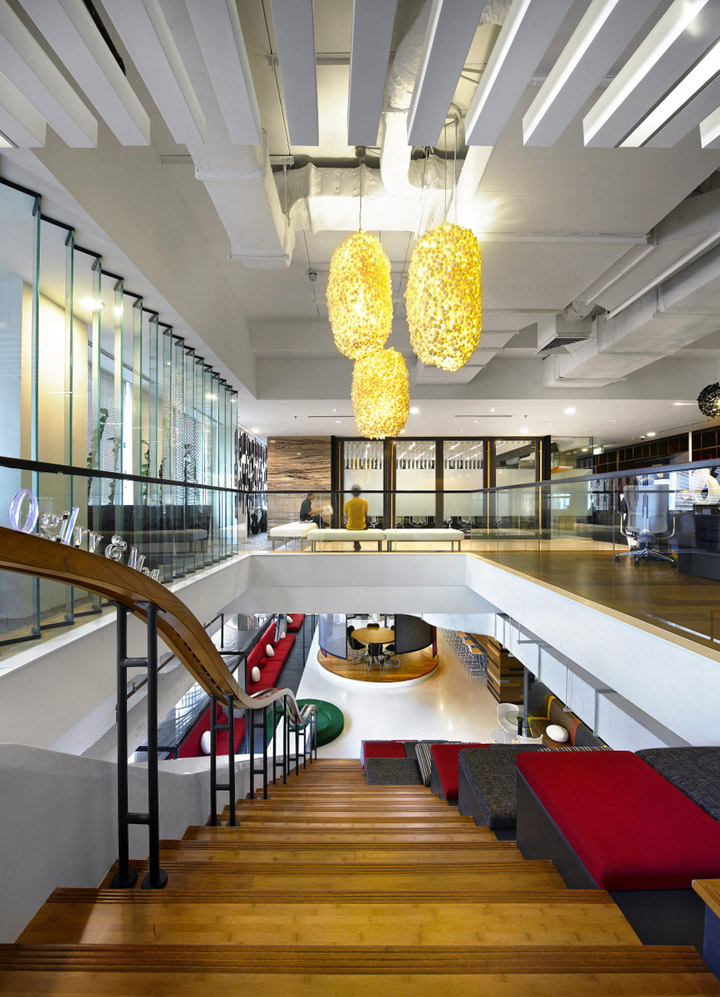
A Calming Interior
An important aspect of the office’s design was to create a calm and stress-free environment where employees and guests can escape.
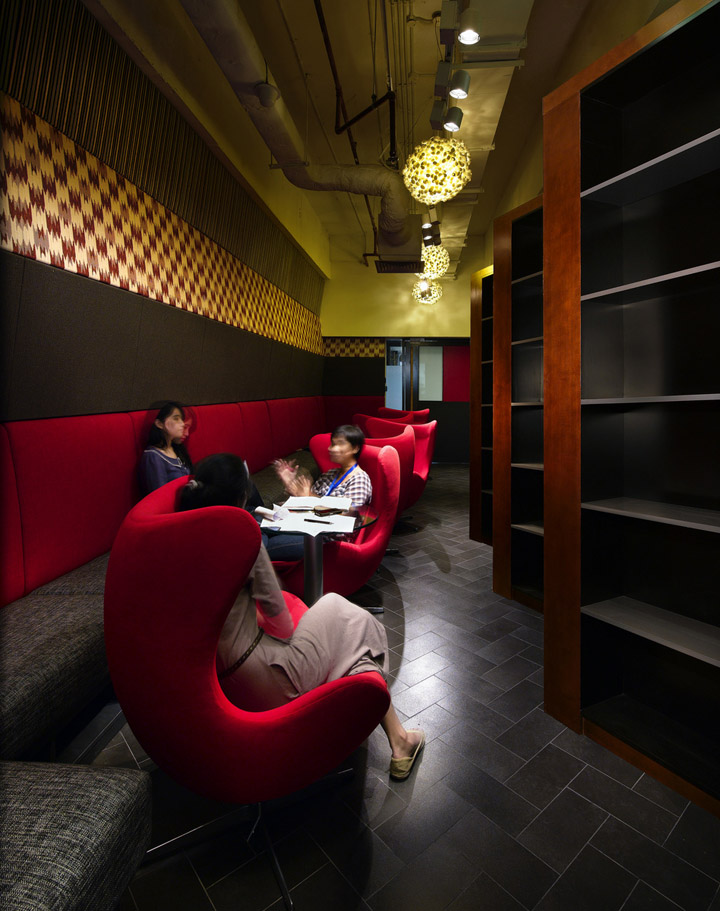
“The whole idea was to create a sharp contrast to what’s outside,” says Ramesh. “Outside, the traffic might be really bad, and maybe it takes a long time to get to work. You might be stressed out before you even get to work. But when you enter this reception, there’s a sense of calm. Your blood pressure drops, and it’s like you just walked into a spa.” Wooden tones set against white walls and modern fixtures set a minimal yet warm tone throughout the boardroom, reception, and work areas.
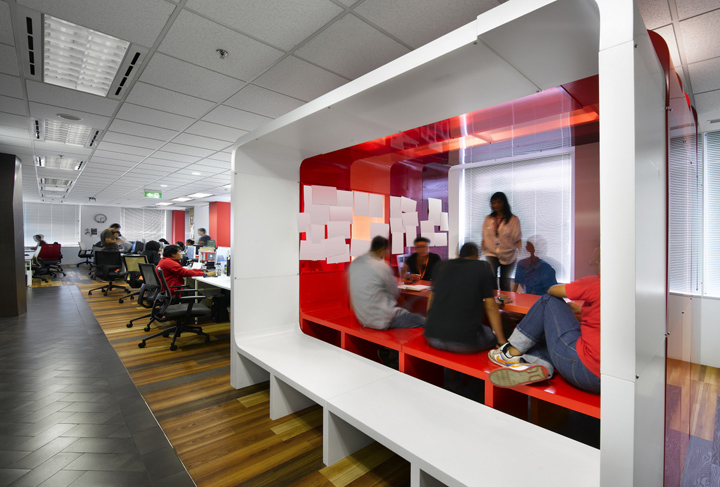
A Place For Everything
Though the office has standard features, M Moser Associates provided a large, fun, and open meeting space near the cafe that can be used for dining, collaborating, and talking. The space also accommodates larger town-hall style meetings – and has a slide of course. The architects note:

“Whether they have strolled or slid down, upon landing in the café, users can choose from a wide variety of settings, each offering unique qualities to suit their needs and purposes. For those who require a modicum of privacy for their discussions, a circular timber platform with seating for six beckons.
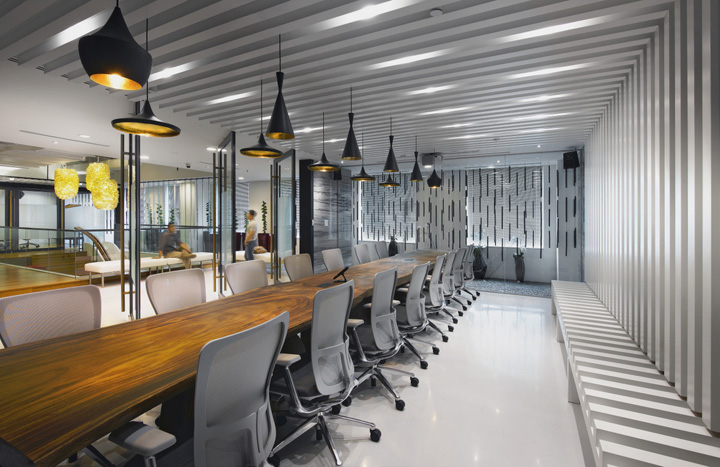
Curved panels of fabric mesh slide along a ring-shaped overhead rail to partly enclose the space on demand. Not far away is a long, narrow space enclosed on three sides and presenting the option of cosy, café-like seating. For those who simply need a place to take a breather and relax, a series of ‘daybeds’ are located against the window wall, complete with fabric curtains which drop down from the ceiling to shield them from the rest of the space.”
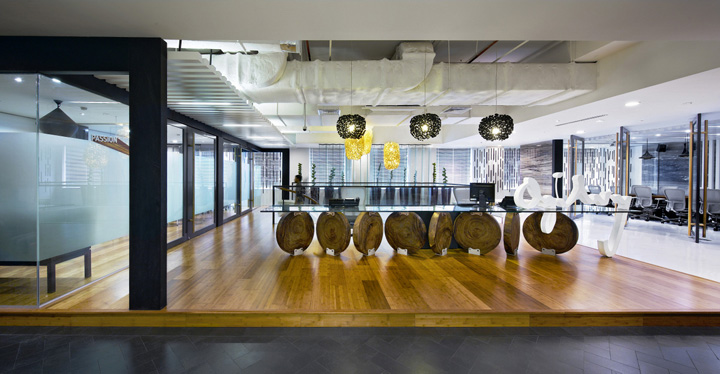
Though the office was mainly intended to organize staff into a central location, it ended up providing an inspiring space where employees can not only work, but thrive.
http://www.officesnapshots.com/2012/09/06/ogilvy-mather-jakarta-by-m-moser-associates/








Add to collection
