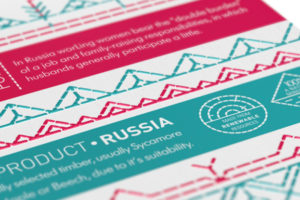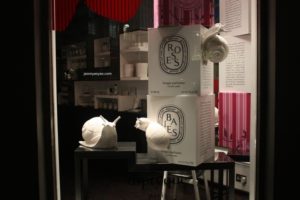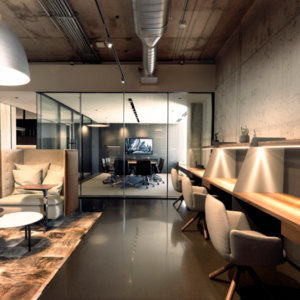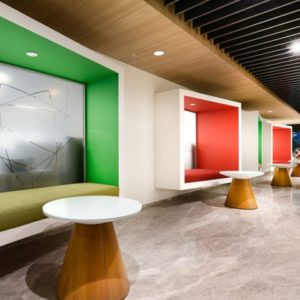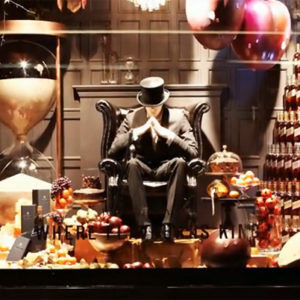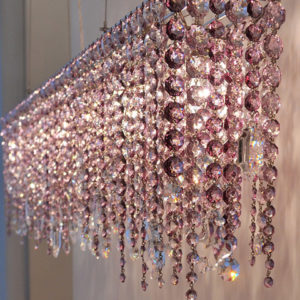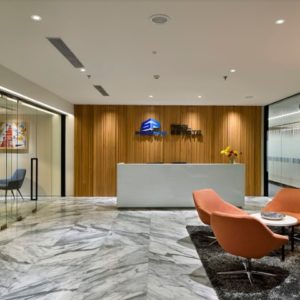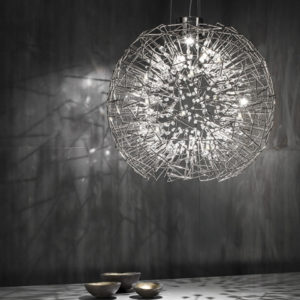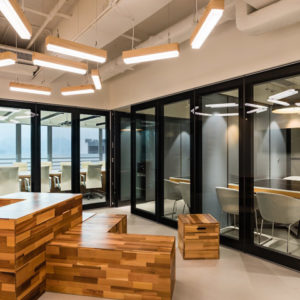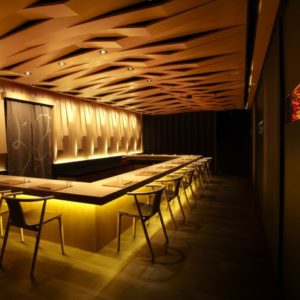
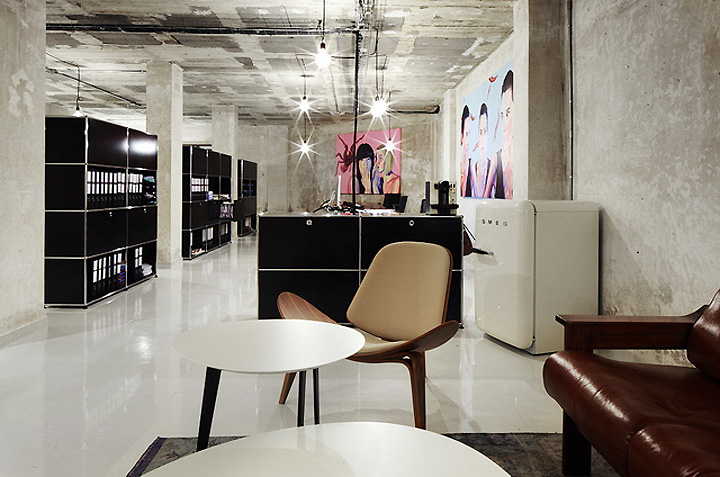

The POP-UP OFFICE is a concept for an office that is temporary, improvised, efficient, reusable, transparent, optimized, fast to implement and dismantle, it doesn’t waste resources… It is a simple and efficient guerrilla strategy. The proposal is intended for a space without apparent attractiveness, the basement of an electrical storage shop, and a client (an occupant) with a good art and furniture collection.
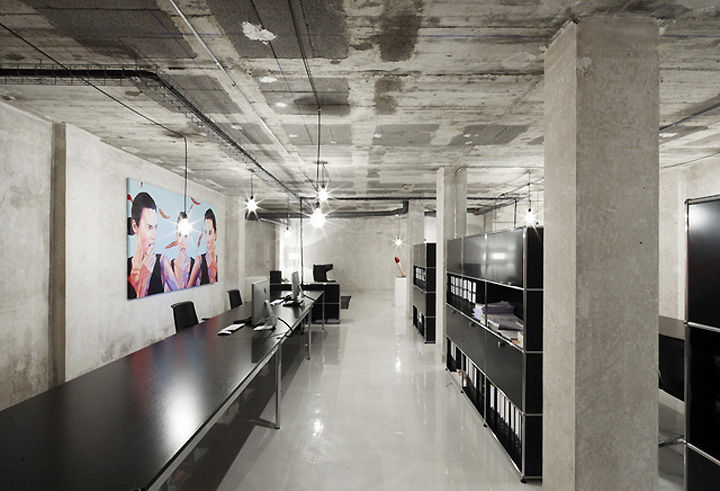
Instructions:
1. DEMOLITION: Demolish partition walls, remove dropped ceiling and unused mechanical facilities, scratch the stippled-finish paint on walls, columns and stairs.
2. Paint the floor with white satin polyurethane, install exposed MEP with industrial finish, lighting with 15 points (plain wire hanging incandescent bulbs) non-aligned and at different heights, reading lamp in lounge and over the meeting table.
3. OCUPATION: Organize work areas with black lacquered USM modular furniture and create lounge/meeting /rest area reusing pieces of furniture and art from the client.
Designed by OLIVER HERNAIZ ARCHITECTURE LAB
Team: Paloma Hernaiz, Jaime Oliver, Rebeca Lavín
Construction management: Paloma Hernaiz, Jaime Oliver
Photos: Jose Hevia
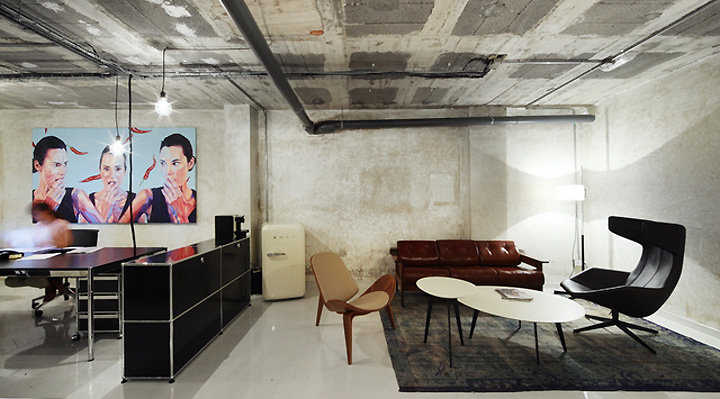
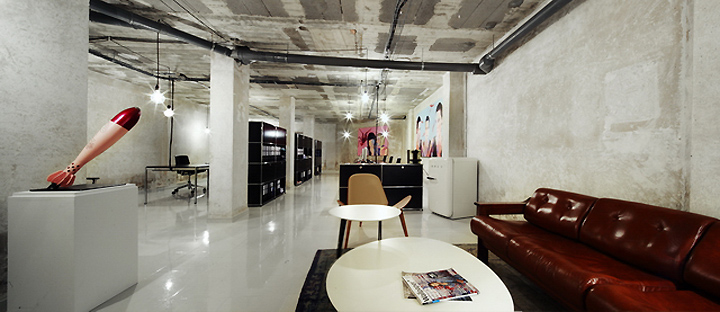



Add to collection
