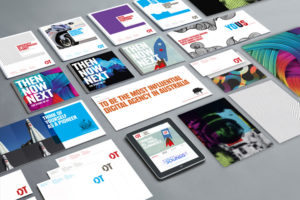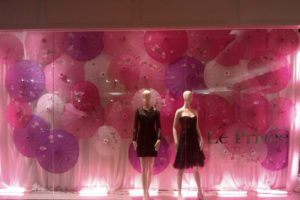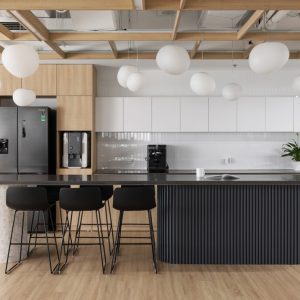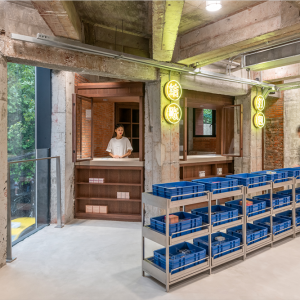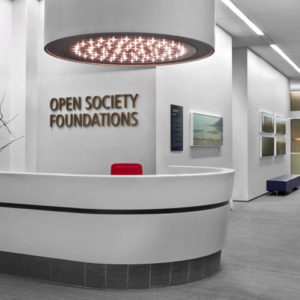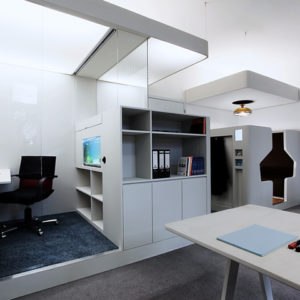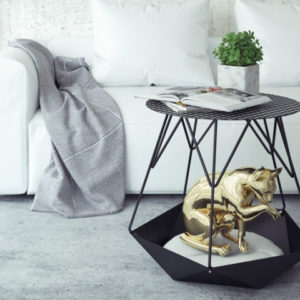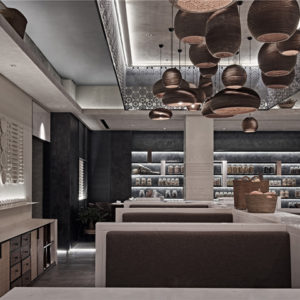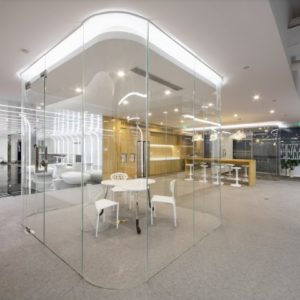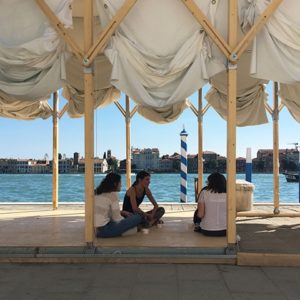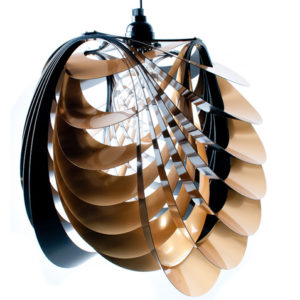


At Microsoft’s campus in Redmond, Washington, Building 4 houses the company’s office innovation team, a staff of planners tasked with determining how offices will work and what they will look like in the next 15 years. How do you create the office of the future today? We were challenged to make Building 4 a prototype of the work being done there – a gathering place for a community of makers, thinkers, doers and innovators.
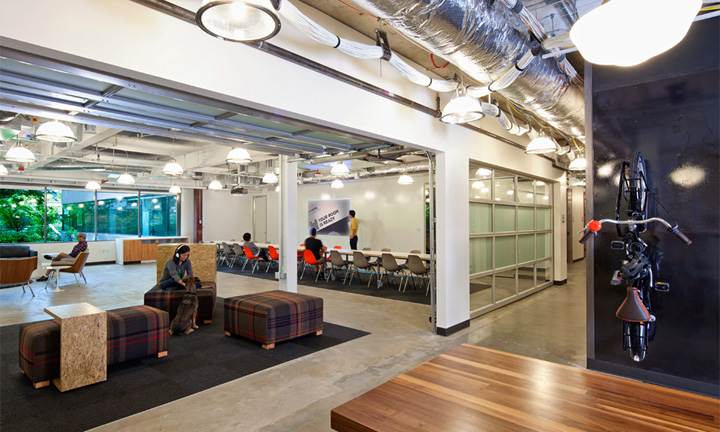
The office of the future, as envisioned by O+A and Microsoft, is an amalgam of classic industrial textures, vanguard technology, and a mix of heads-down and heads-up environments. Staff divisions are invisible—everyone sits together, creative juices flowing freely. Spaces are built to address a variety of workspace needs – small focus pods address the need for concentrative space, studios create open spaces for collaboration and meeting rooms come in both formal and informal typologies.
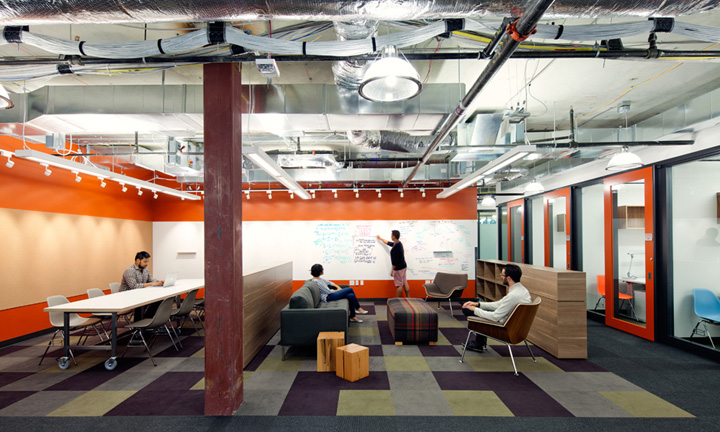
Evoking its lushly wooded setting and a playful nod to Seattle’s grunge-era denim and plaid, Building 4 embraces a sense of community and connection with Microsoft’s long history in the Pacific Northwest. Literal garage doors open up all-hands areas and reference the beginning of many start-ups. To transform Building 4 into a campus-wide hub, we created a bike workshop/coffeehouse complete with espresso machines and bicycles to rent out for a ride on the trails surrounding the campus.
Designed by O+A
Team: Primo Orpilla, Verda Alexander, Perry Stephney, Denise Cherry, Liz Guerrero, Albert Claxton, Emily Ellis, Alfred Socias, Justin Ackerman
Photographer: Jasper Sanidad
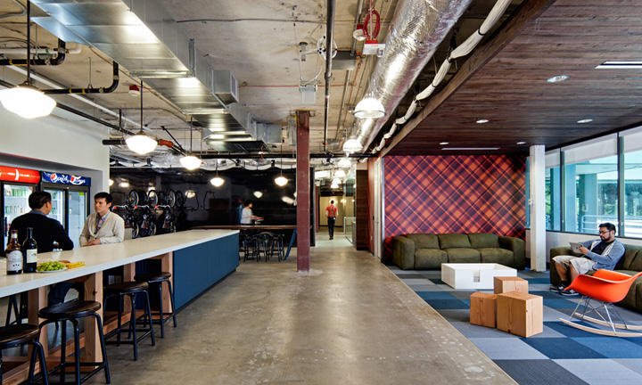
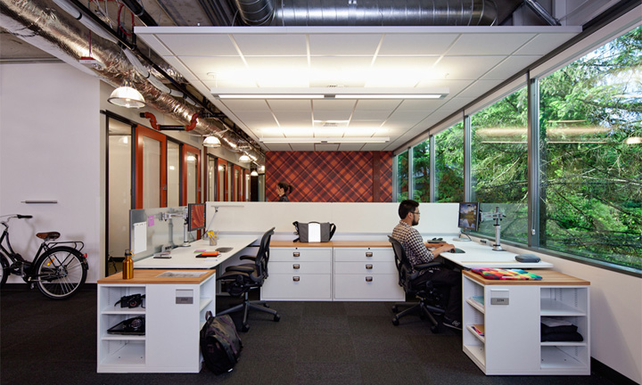
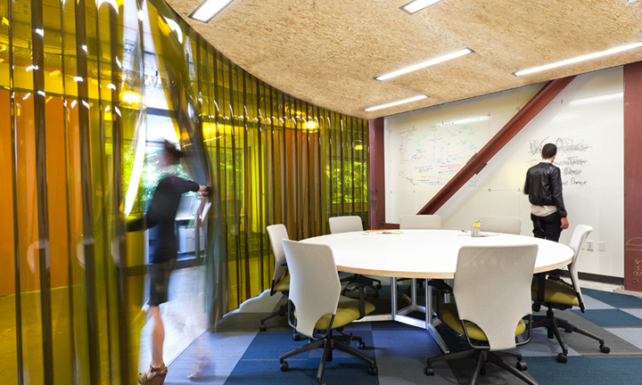

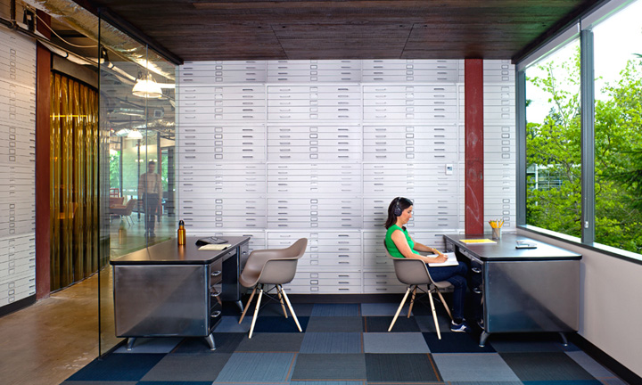

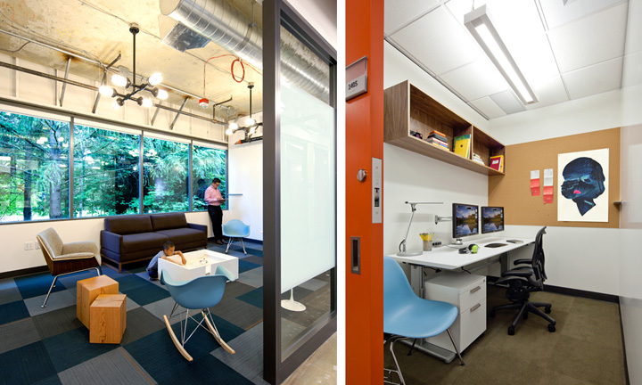
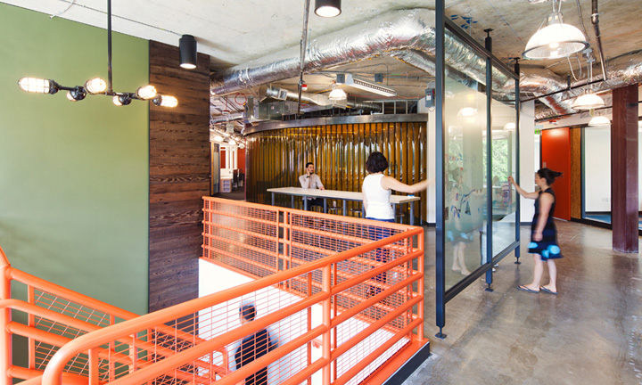
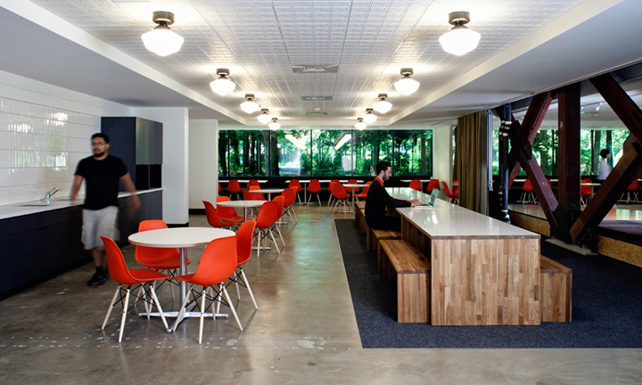
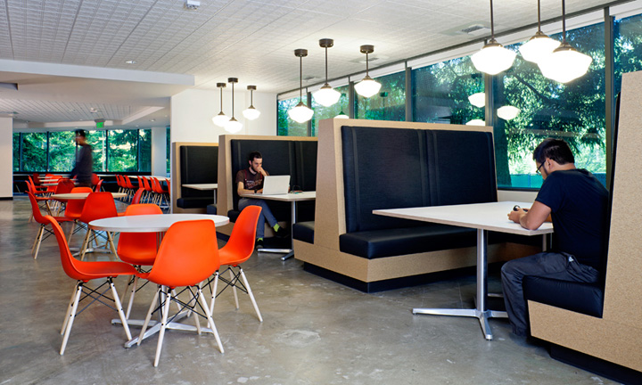
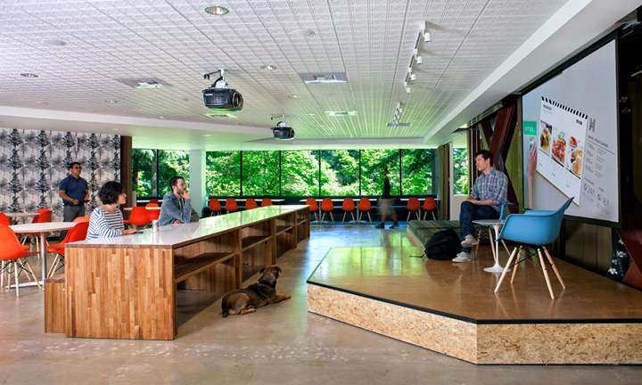
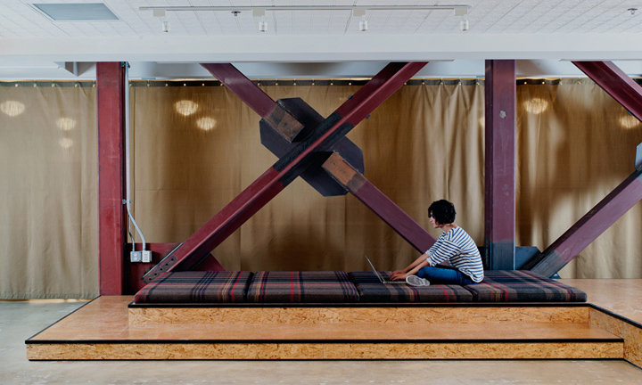
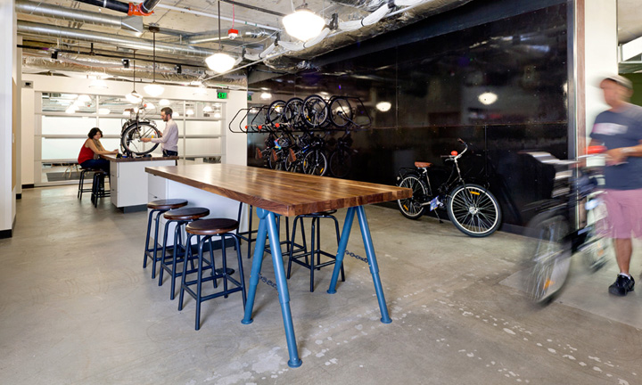
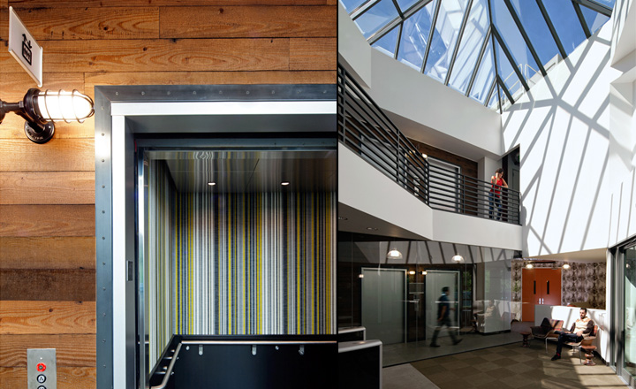
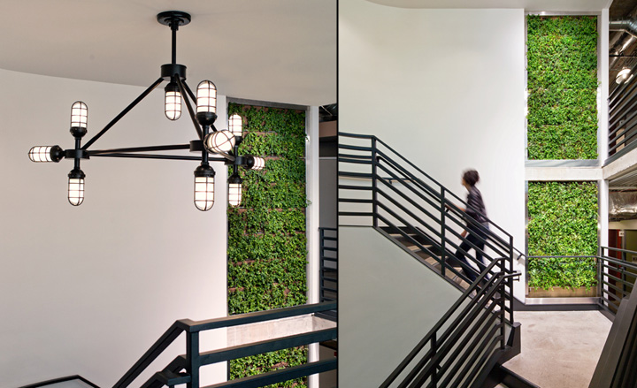









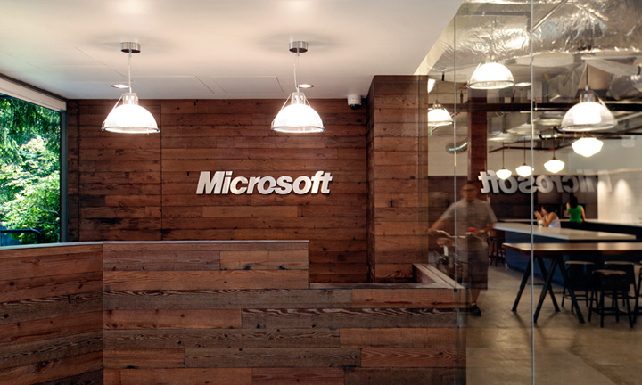








Add to collection
