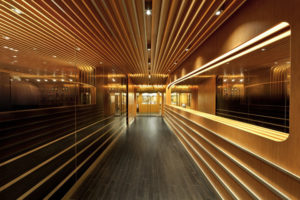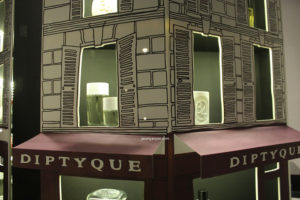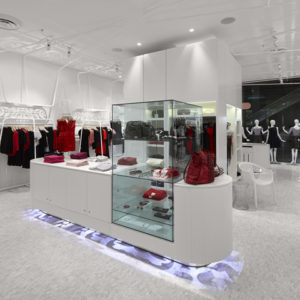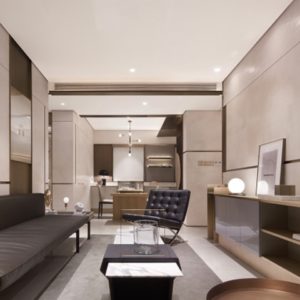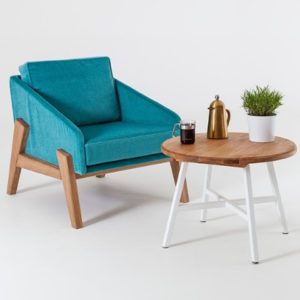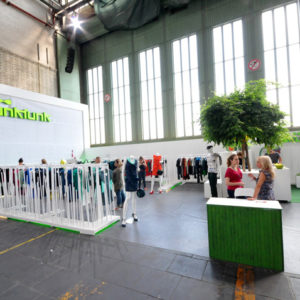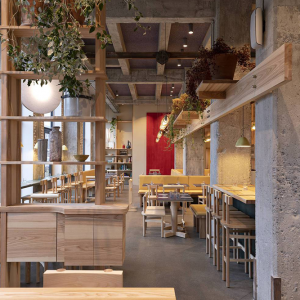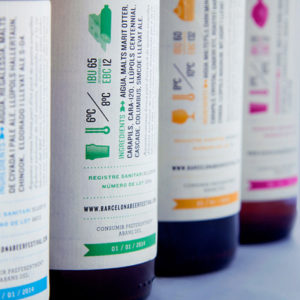
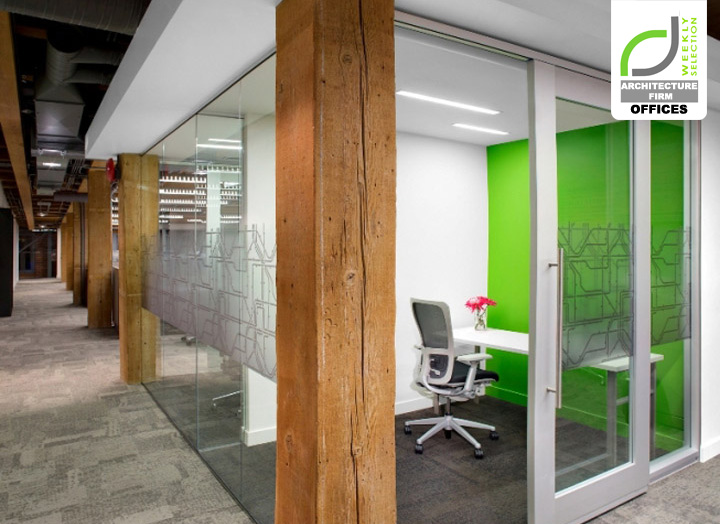

Ashley Pryce Interior Design recently helped Urban Systems, a community-based engineering firm in British Columbia, to outfit a brand new centrally located office space. Freshly relocated to Yaletown, the Urban Systems’ new office takes advantage of city’s natural and warm environment. Being nearby public transit makes the space a perfect hub for client meetings as well.
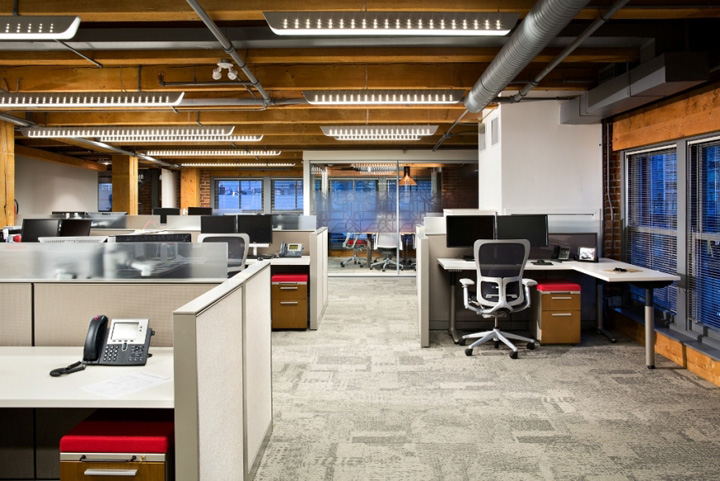
Reflective of the natural surroundings, the design team tried to make good use of the natural light offered by the office. The building also offered the wonderful aesthetic qualities with its exposed brick and fir ceilings. One custom piece of furniture that adds to the space is a lovely custom split maple table found in one large conference space.
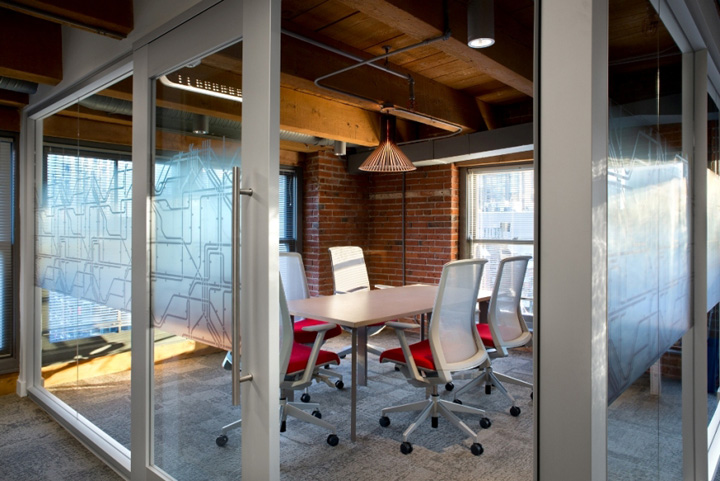
Most workstations are divided by low partitions, though it does seem that there are breakout spaces located throughout. Also found are a few closed offices which might be used as either assigned private offices or as unassigned concentrative spaces.
Photography: Ema Peter Photography


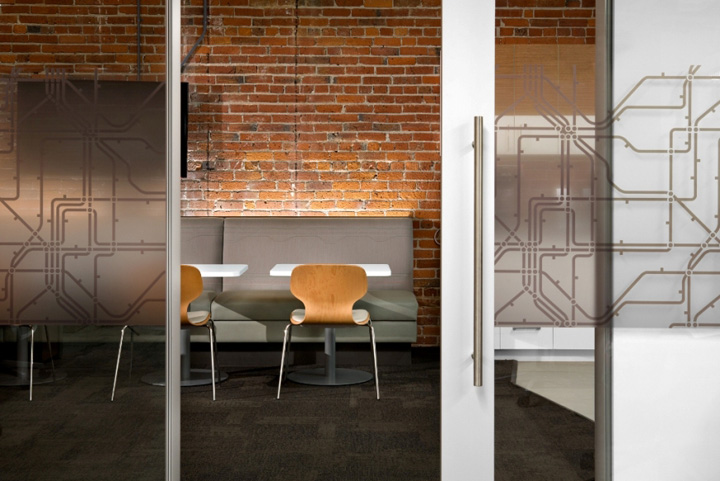
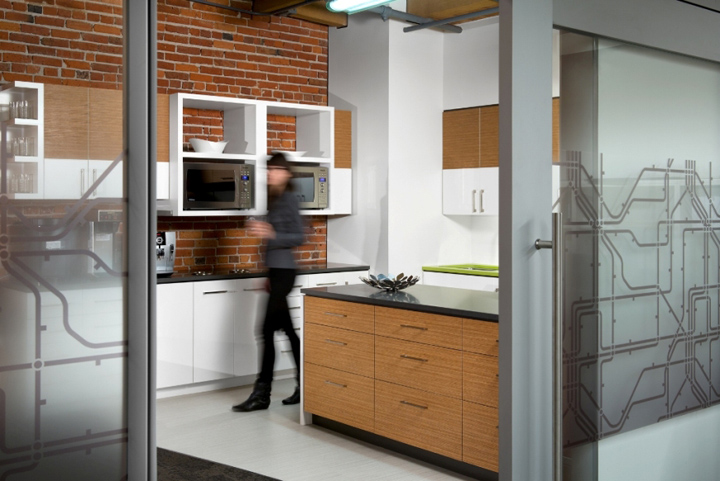
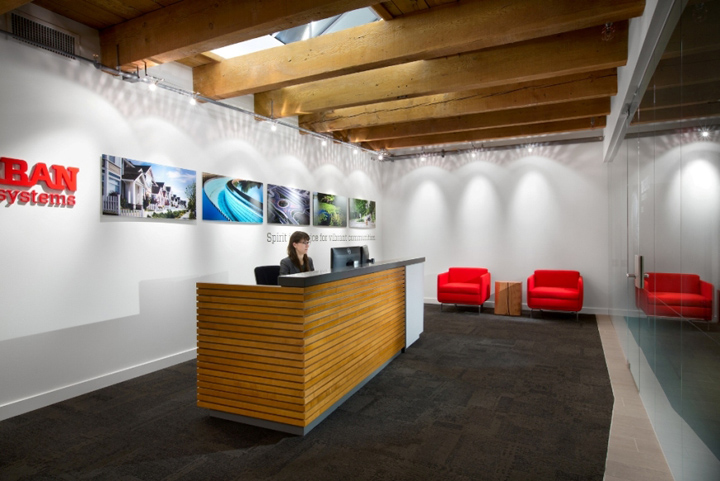
http://officesnapshots.com/2012/11/21/urban-systems-office-design/
