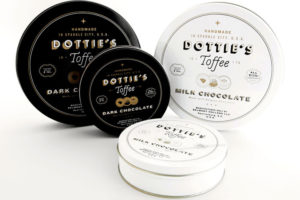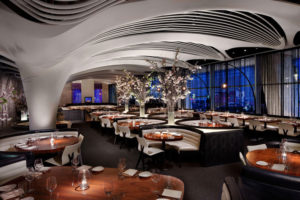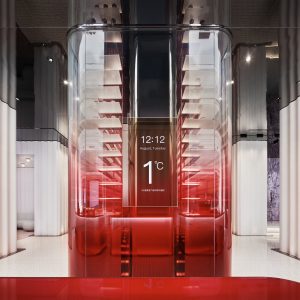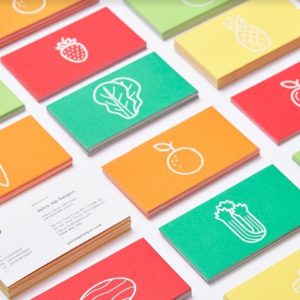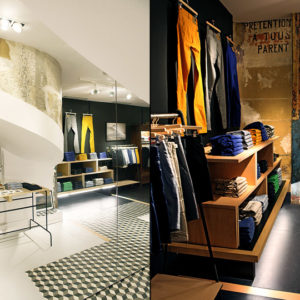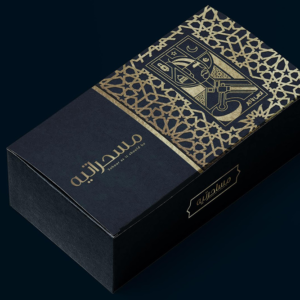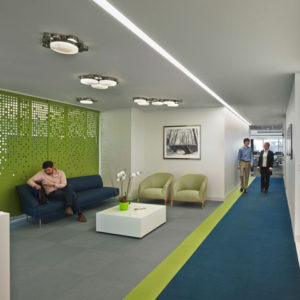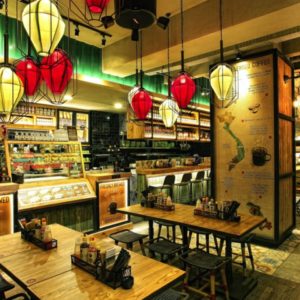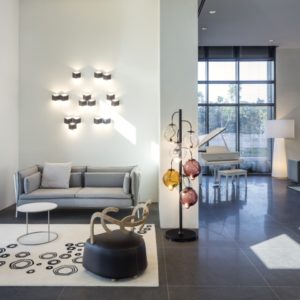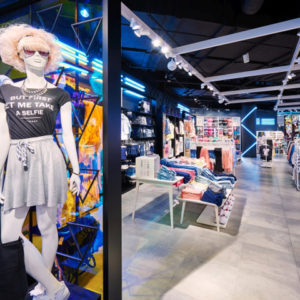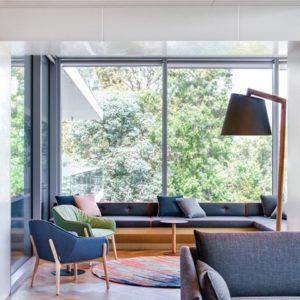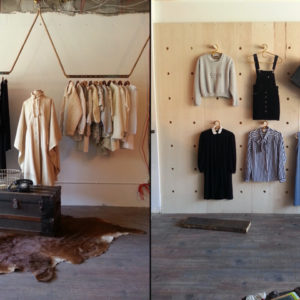


Cheungvogl created a cycle of concept case studies for the renowned Australian brand Aesop, in which eleven installations, signature stores and concept stores across Asia and Europe have evolved. Although each design is unique in its approach, materiality and character, the design rationale is consistently grounded in rigorous analysis of the brand’s philosophy and customer engagements with the brand’s sophisticated product range.
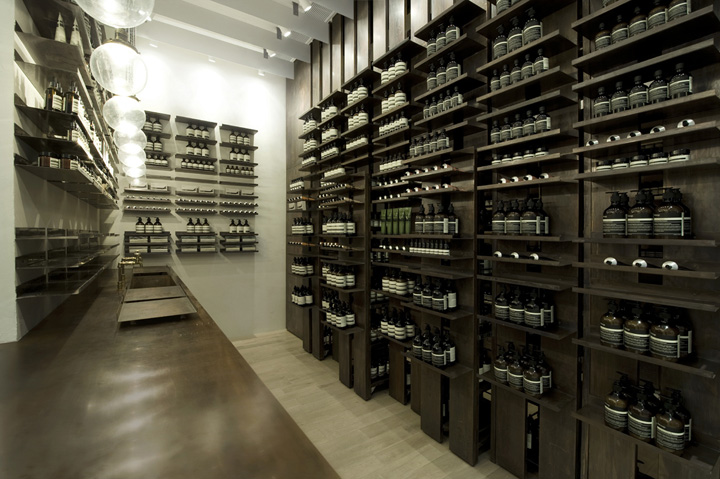
The case studies explicitly focus on the integration, interaction and communication aspects between humans and objects. The spatial organizations, operational characters and material palettes within the spaces are all directly responding to the holistic design thinking and adaptation of specific requirements within each given contextual environment.
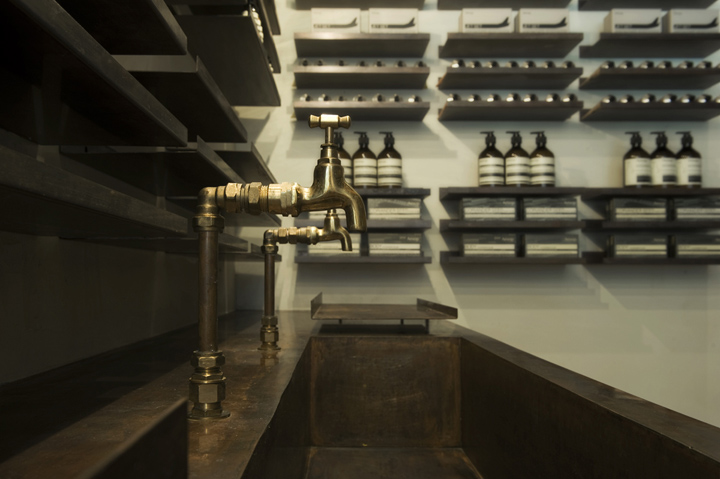
Across the eleven case studies, the projects are inter-linked with the intention to strengthen the synergies between the architecture, the brand and the site context. The outcome of rationalization and simplification of the design thinking results in a series of timeless, functional and commercially successful spaces.
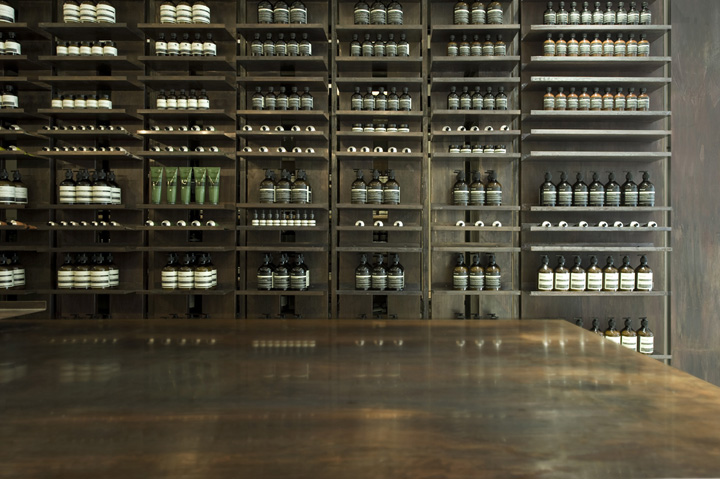
Aesop Concept store at Hysan Place, Hong Kong is situated in an L-shaped space with two curved walls marking the front and the back of the space. Given the site constrains; the design seeks every opportunity to maximize the store frontage while allowing visibility to penetrate deep into the store from the public space.

The store is located in a building where 100,000 visitors are expected to visit daily. With the anticipated traffic in mind, the design defines a clear vertical hierarchical structure that separates the various product ranges. It incorporates an archival system and created a series of movable archival storage units, which form the hybrid between the front of house and the back of house such that products can be replenished easily without physically transferring products from the back of house storage during busy hours.
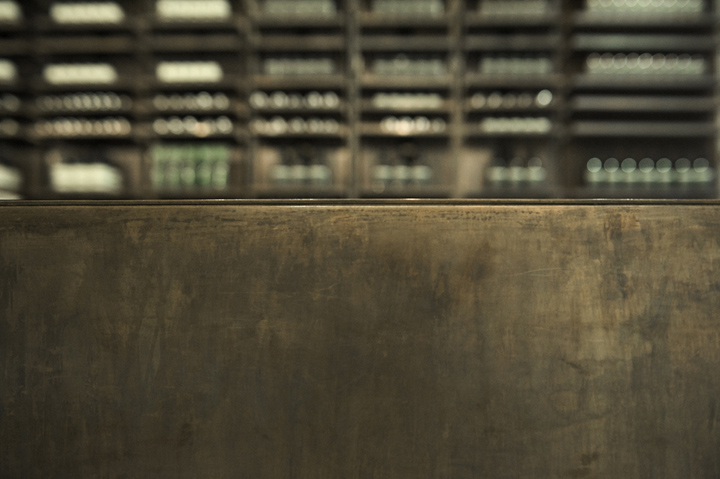
The archival storage wall becomes an animated element, which constantly transforms the dimensions of space, allowing the customers to get a glimpse of how the architecture is used to enhance the daily operational needs. With the transparent quality of the design details, it increases the depth of the space both in its physical and visual sense. Copper is selected to express not only for its quality of lightness, durability and flexibility, but also how copper is constantly transforming as a ‘living material’, which ages over time.
Designed by Cheungvogl





