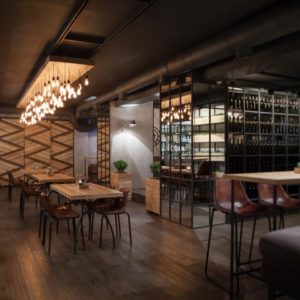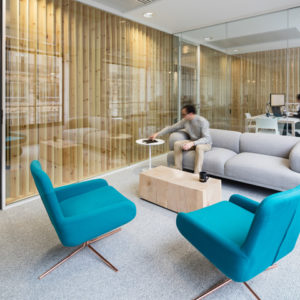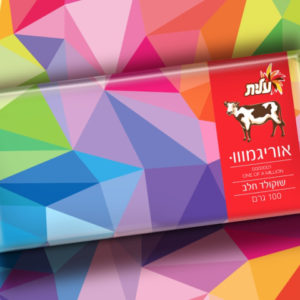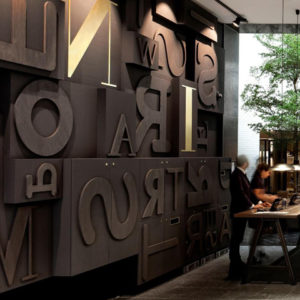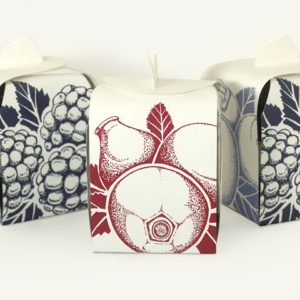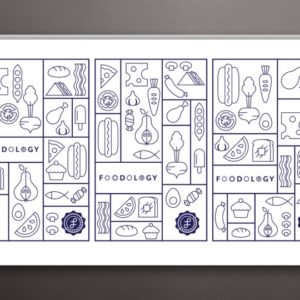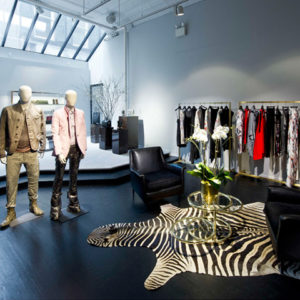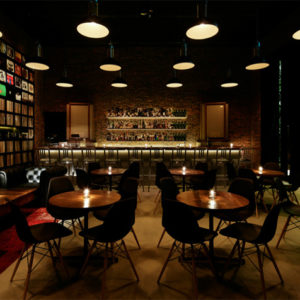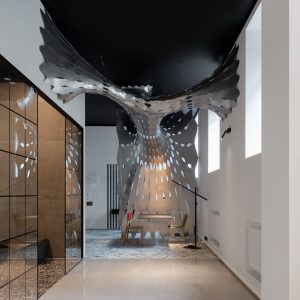
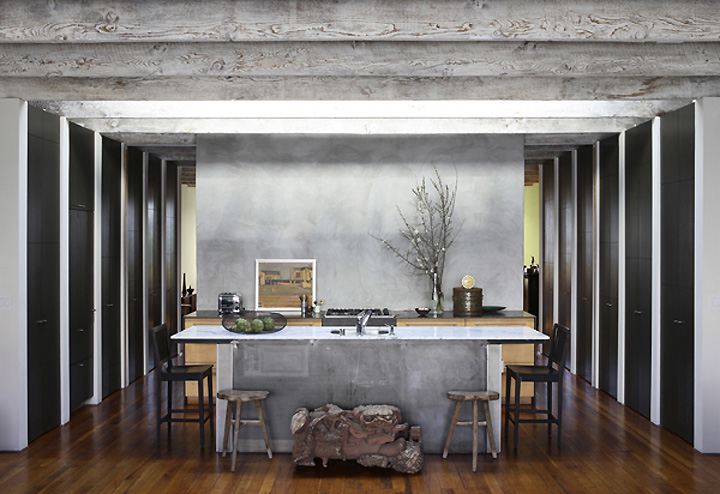

The staff area for John Lum Architecture is located on the second floor of his architecture studio, a former laundry machine factory. The interior was gutted and reconfigured to create a rigorous, symmetrical plan, and is a study in finishes, colors and textures. A large steel-trowelled stucco box separates the staff lounge/dining area from two private offices. Inside is a large, sky-lit bathroom that features an open shower and salvaged claw foot tub.
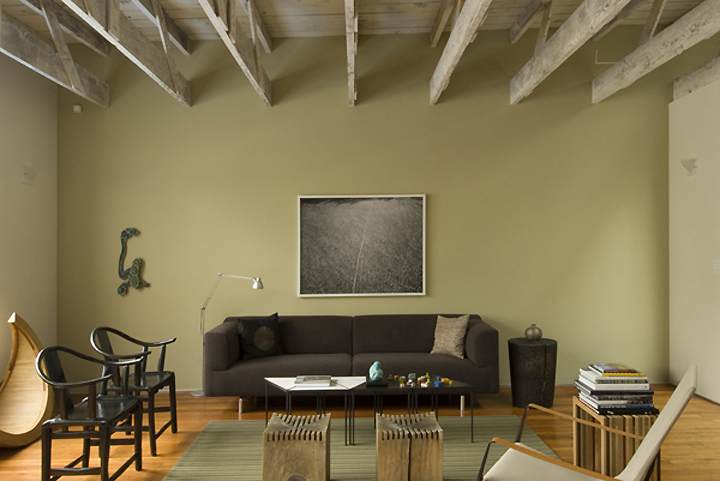
Pairs of eight-foot-high stained ash veneer plywood doors contain storage and services and correspond to the existing exposed roof trusses. An unusual palette of exposed steel, stone counters and perforated metal contrasts with the restored fir floor. Intense use of color and found furnishings represent the essence of John Lum’s style: a highly livable but thoroughly modern interior that is unexpected, warm and elegant.
Photographer: Sharon Risedorph and Arrowood Photography
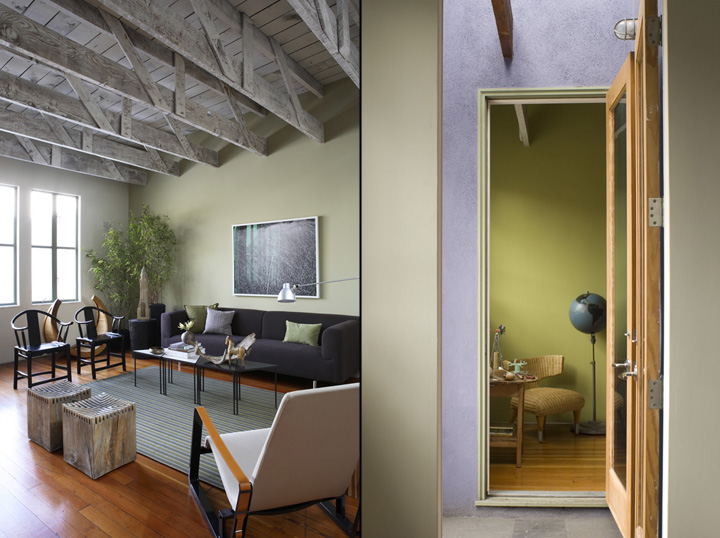
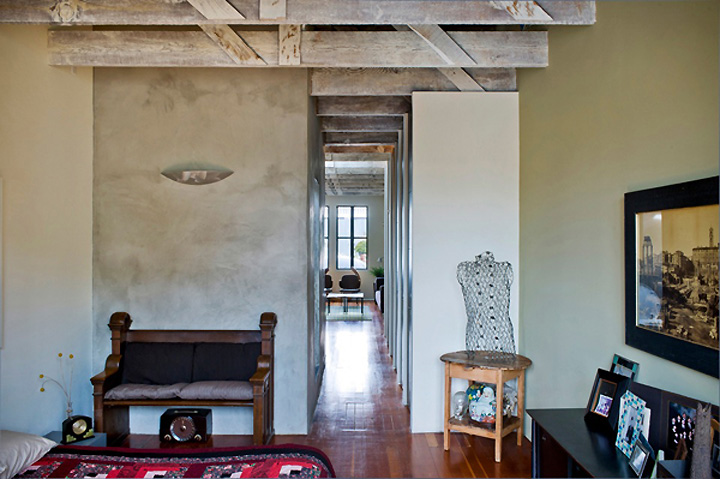
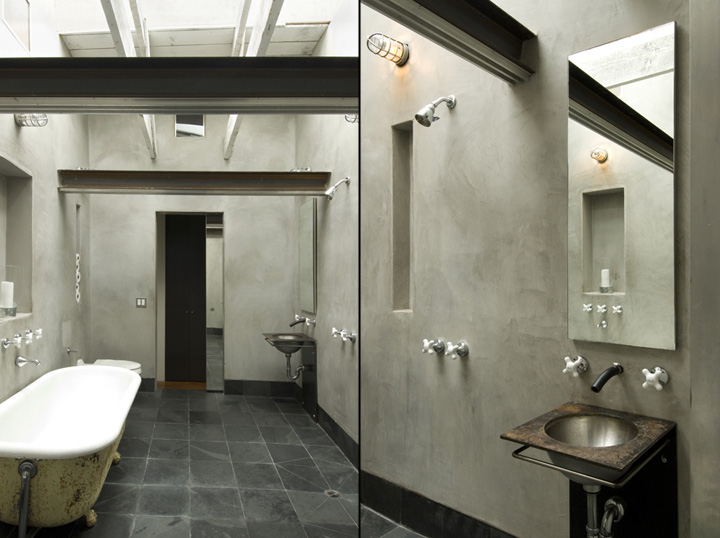
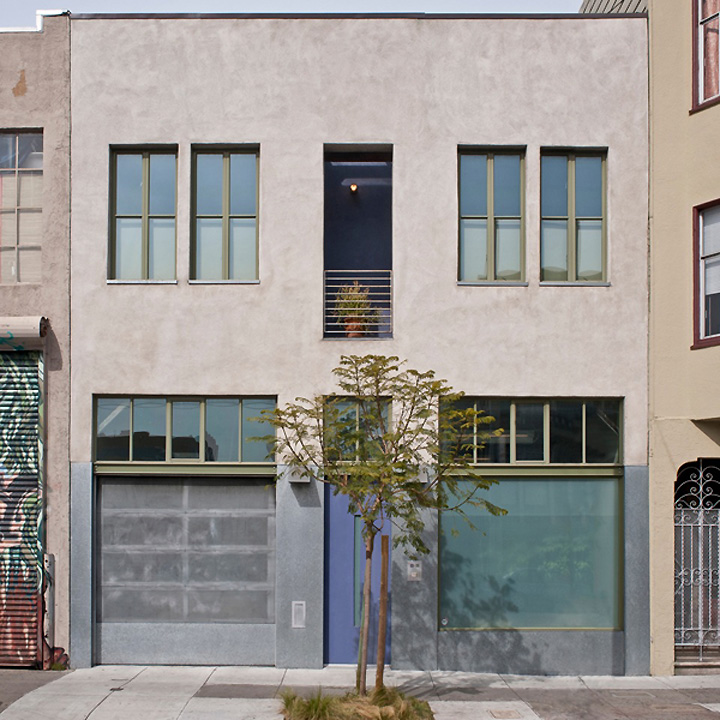
http://johnlumarchitecture.com







