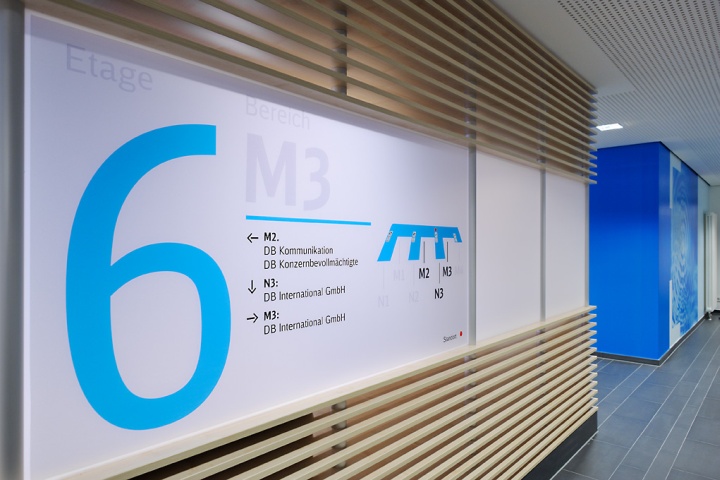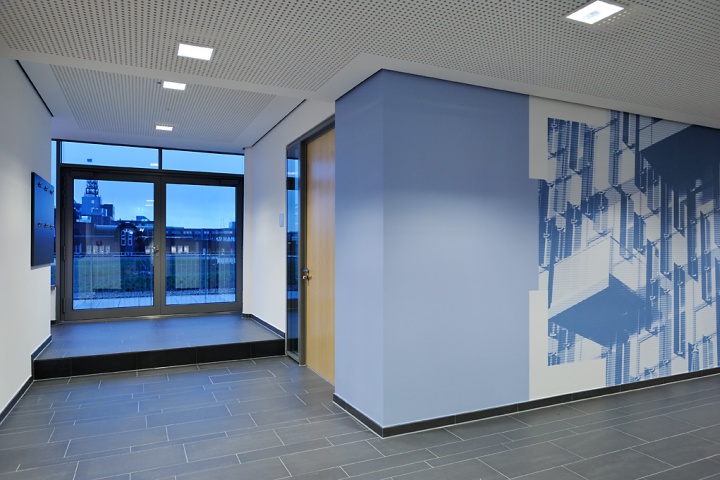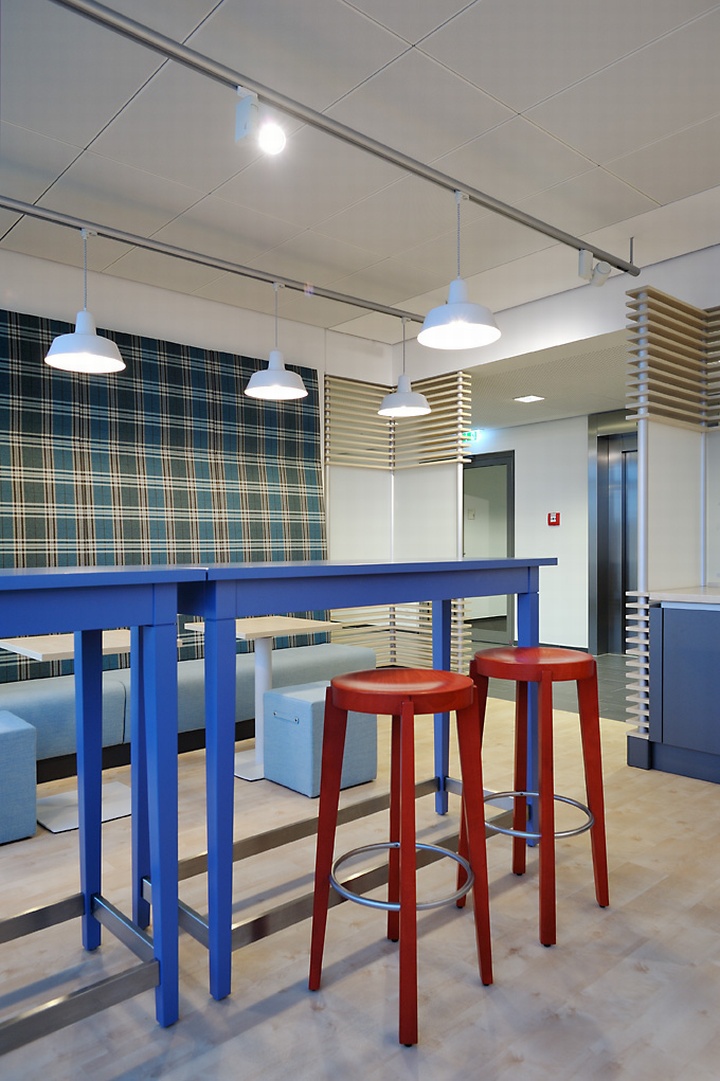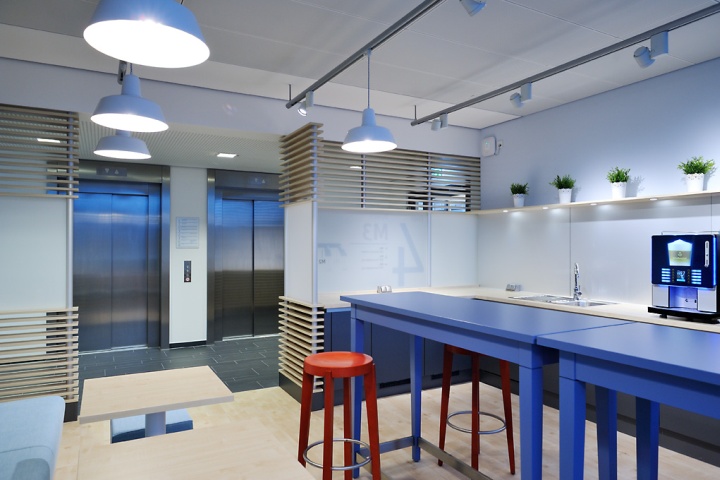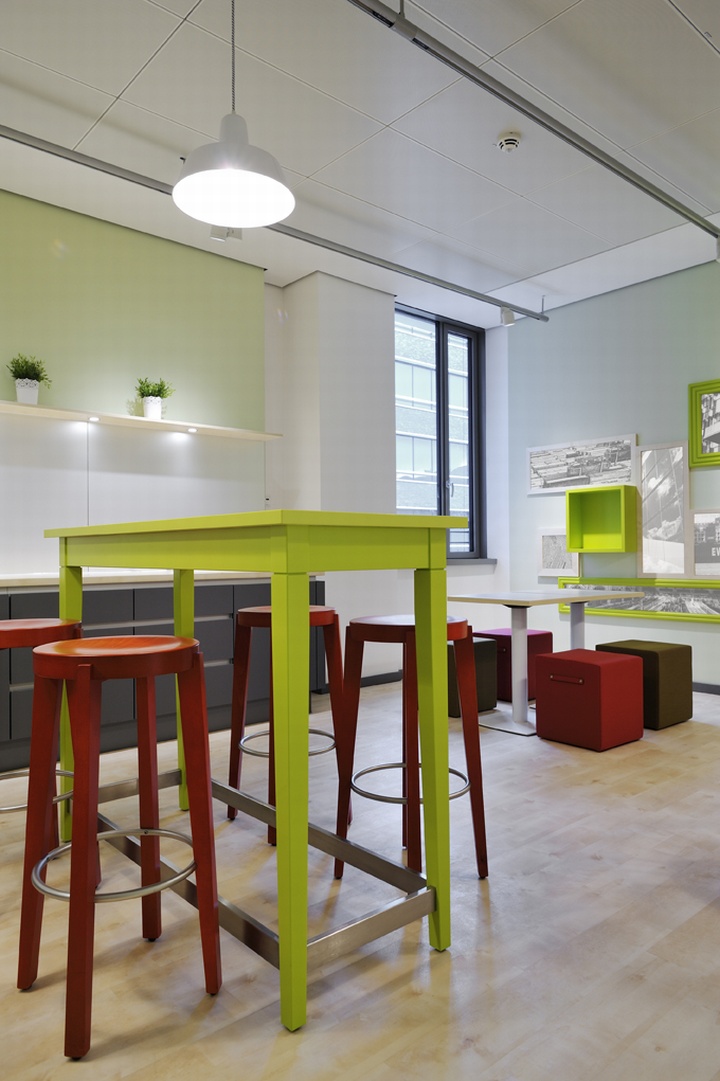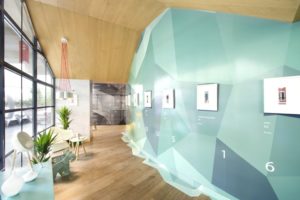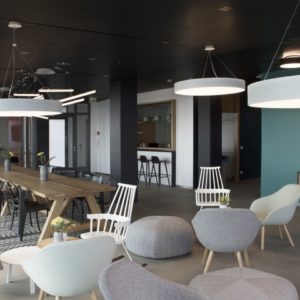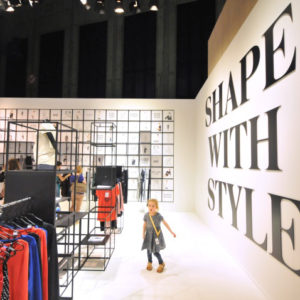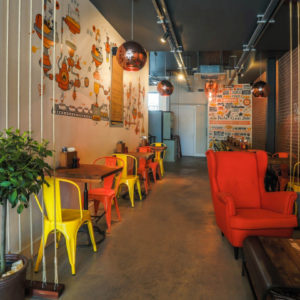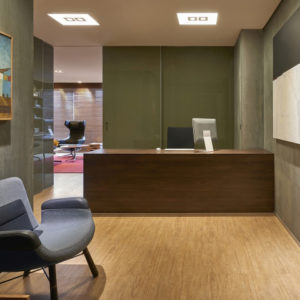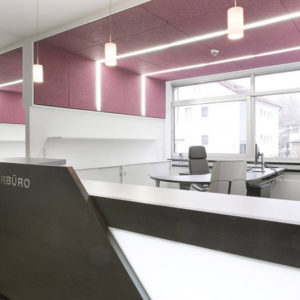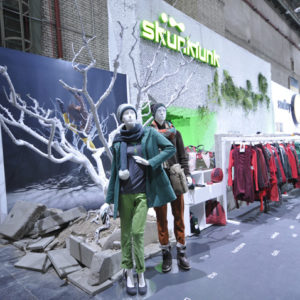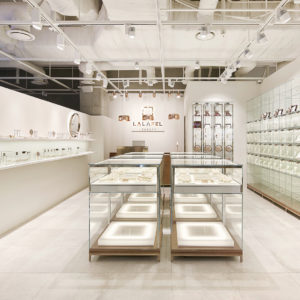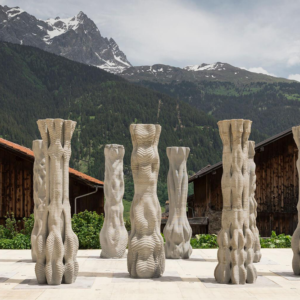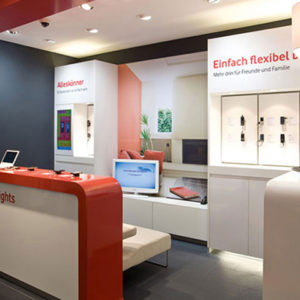
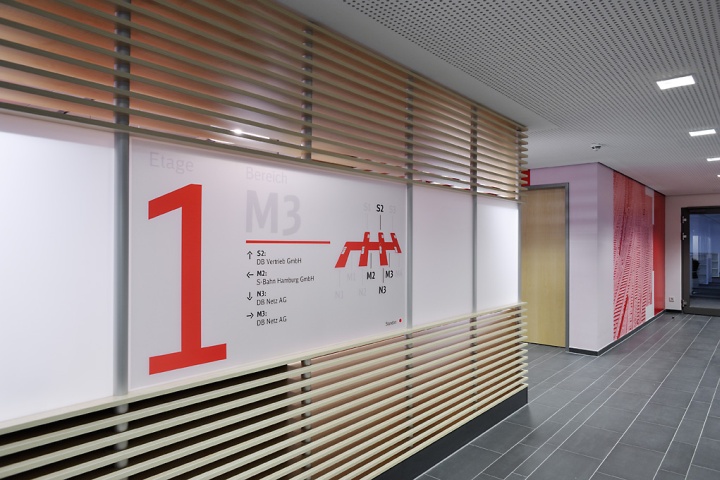

With the „Hammerbrookhöfe“ Project, a new location for the Deutsche Bahn AG was created in the City Süd of Hamburg. It allows an allocation of 950 employees in on site, who previously spread across different locations in Hamburg. The office space of the seven-storey building at the Mittelkanal in Hammerbrook-area has approximately 26,500 square meters.

The extensive design concept, including special areas such as the meeting points, the entrance hall, and the entire guidance system (in cooperation with Verinion) has been developed by the agency sbp. The „Quickborner Team“ was responsable for utilisation planning und office conception.

An important challenge was the customers wish for a high level of emotionality and room for identification. In a close dialogue with users and clients, a perfectly fitting design concept has been created. Using the typical regional colour code of Hamburg, every floor is dedicated to a local theme and its corresponding colour.

The individually graded colour spectrum on each floor is shown in diverse applications: Both, the guidance system and the furnishing concept, follow a functional colour scheme. Large-scale wall graphics support the selection of colour-subjects per floor. Special areas, like meeting points are designed in a different colour on each floor and are nicely distinguishable by the varying selection of furniture modules and textiles. Some recurring furniture pieces appear across all floors and show the creative unity of all special areas in the building.

The most colourful design highlights are placed in the most frequented areas and fade off in the direction of the work areas. All the work zones are less colourful designed than the communication zones. This is to prevent overstimulation of employees in the new workplace.

The early involvement of the users and their special needs during the planning process promoted the acceptance of employees. In addition, employees have been encouraged to participate in the design process of zones like the meeting points, to provide greater identification with their new office environment. Even the basement garage, with its clear and concise marks, continues the integrated design of the guidance system in the building.

Interior Design: sbp – Seel Bobsin Partner, Hamburg
Entire guidance system: sbp / Verinion, Hamburg
Office conception: Quickborner Team, Hamburg
Architecture: KSP Architekten
Photograph: Karsten Knocke




