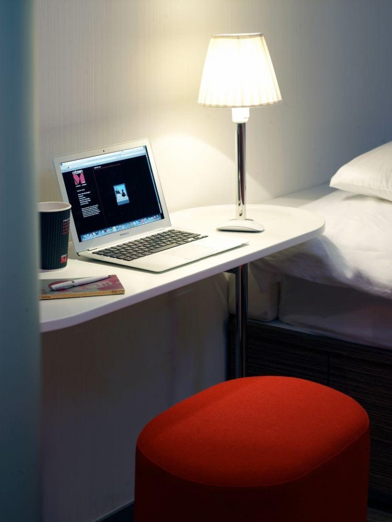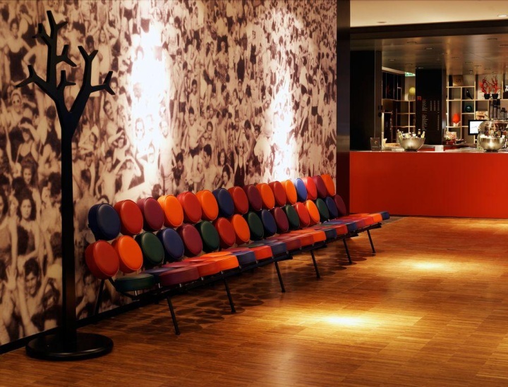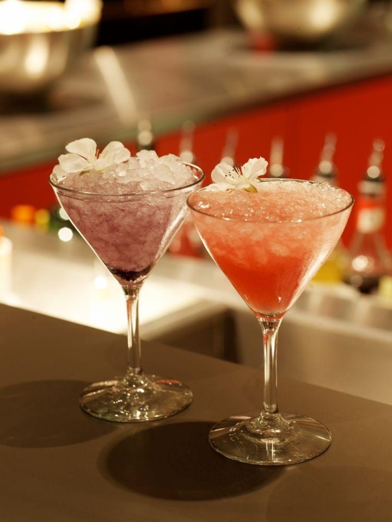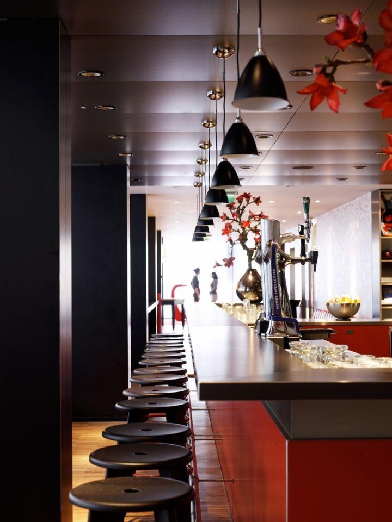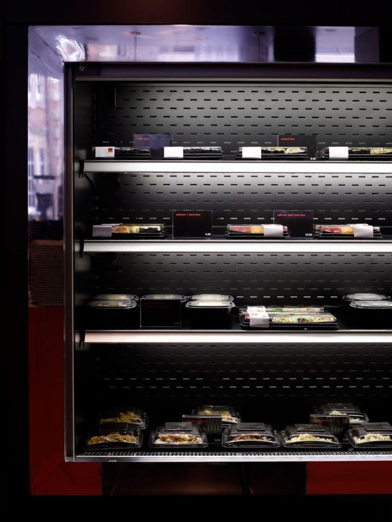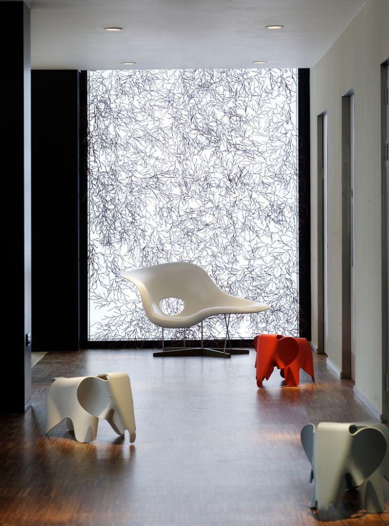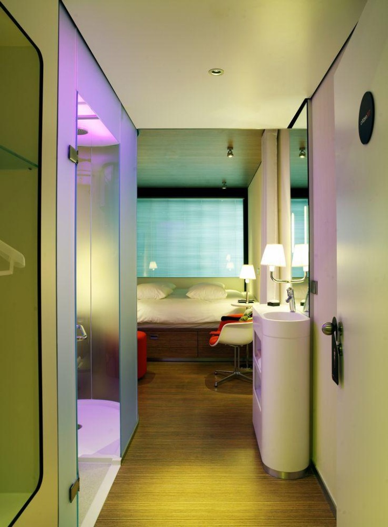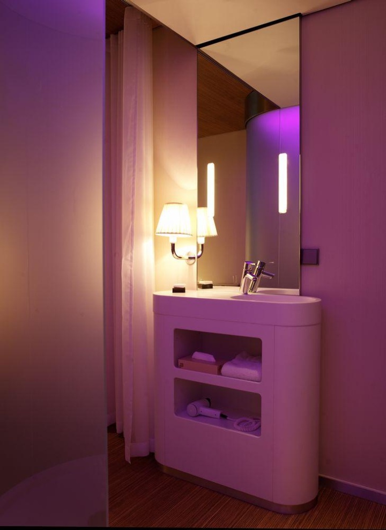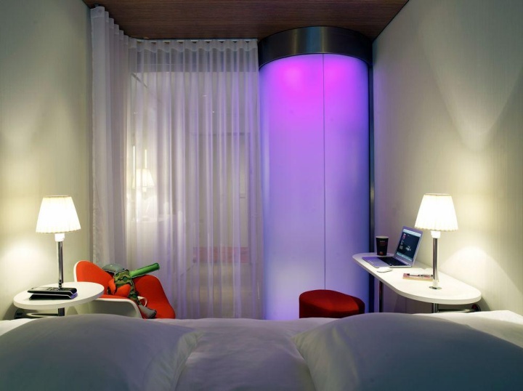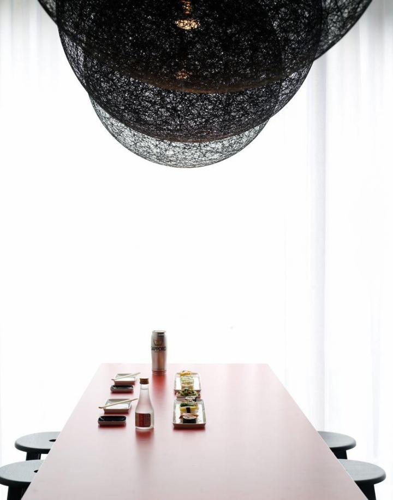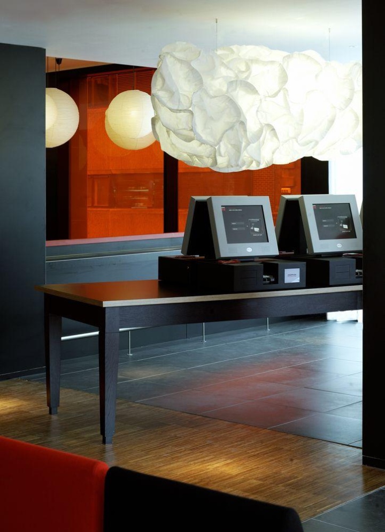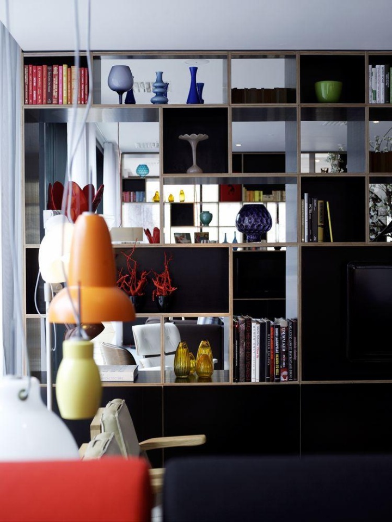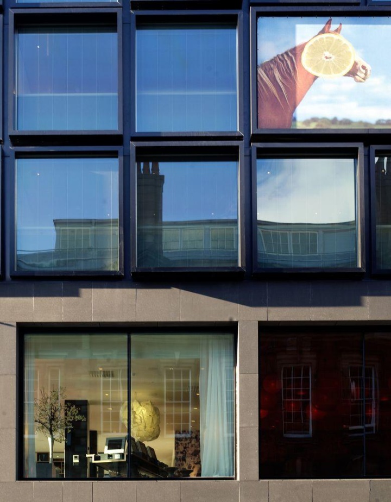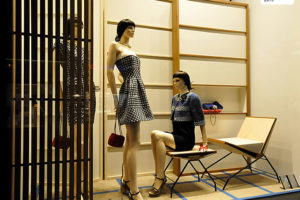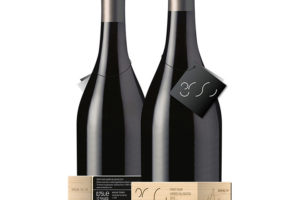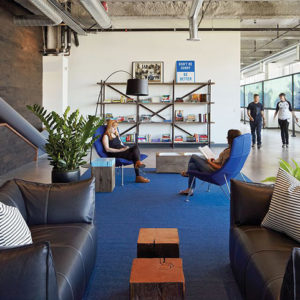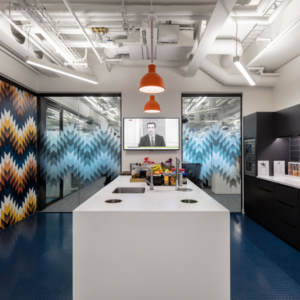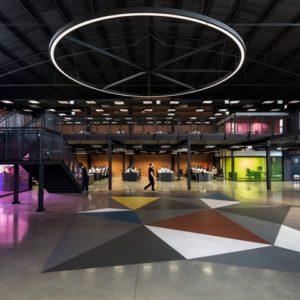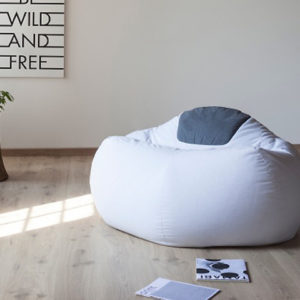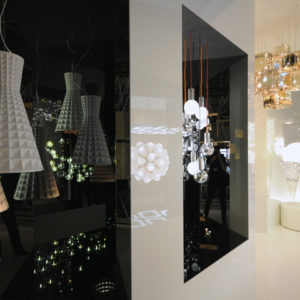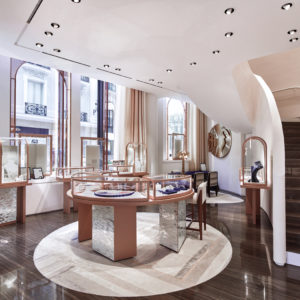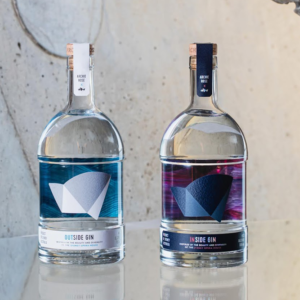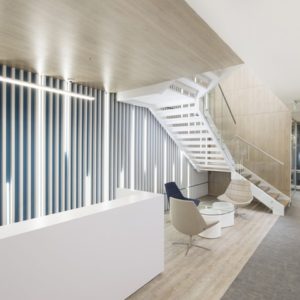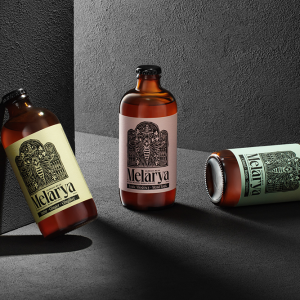


CitizenM is a new Dutch hotel group that opened their first two hotels at Schiphol Airport and in Amsterdam City in 2008 and 2009. CitizenM Glasgow will be the third hotel to open, and offers mobile citizens of the world affordable luxury in the heart of the city. The concept of the hotel is to cut out all hidden costs and remove all unnecessary items, in order to provide its guests a luxury feel for a budget price. The hotel exists of 198 rooms of 14 sq. m, all prefabricated produced in a factory and easy to transport.
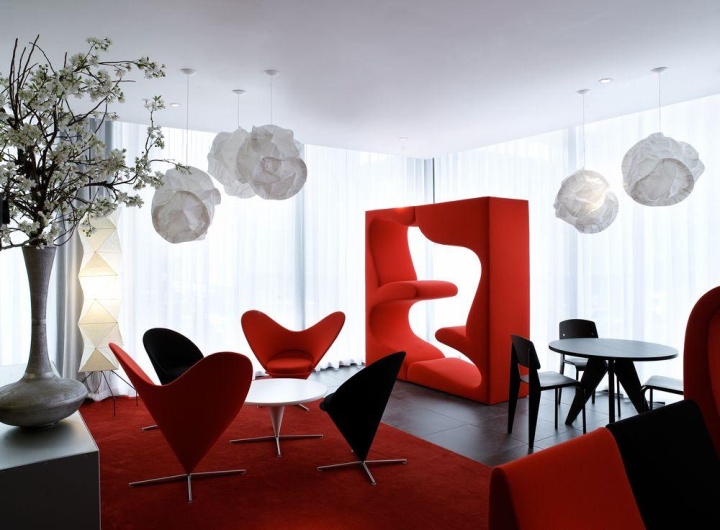
The rooms are stacked on a ground and first floor with a dynamic lobby, living-room space, creating rooms and F&B functions. Since citizenM believes a great bed and a simple and clean bathroom is all we need during a city or business trip, the design is focused on these items. CitizenM wants to expand the concept by building over 20 hotels the coming years, all with the room-module as building block. At this moment the design is delivered for two hotels in London. Two sites in New York are investigated right now.
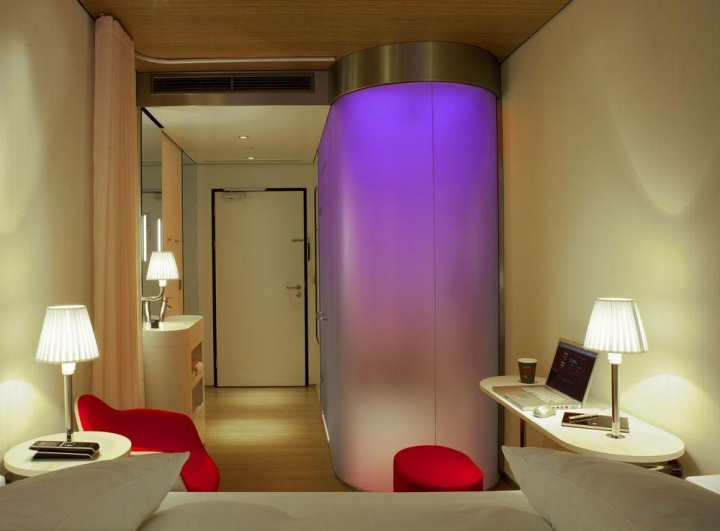
Concrete created the concept of citizenM as a holistic plan. It sets the boundaries for every creative process in all disciplines involved in the CitizenM hotel. Concrete itself is responsible for the interior as well as the architectural design, with the corporation of Keppie Design Glasgow in the execution design.

THE BUILDING
The facade: The building is located on the corner of Hopestreet band Renfrewstreet in Glasgow’s city centre. Robust granite natural stone form a 8 storey building. The height, mass and firm appearance of the building are in close harmony with the context. Within this robust volume big glass windows of the rooms are pushed out. The various depths of these aluminium frames give an individual twist to the rigid façade. The big glass windows on the ground and first floor are placed inwards the building, creating a natural transfer between inside and outside. They clearly show the vibrant live of the living rooms and lobby space towards the street. As an extension of this dynamic interior, a red colour glazed, double height facade marks the entrance.
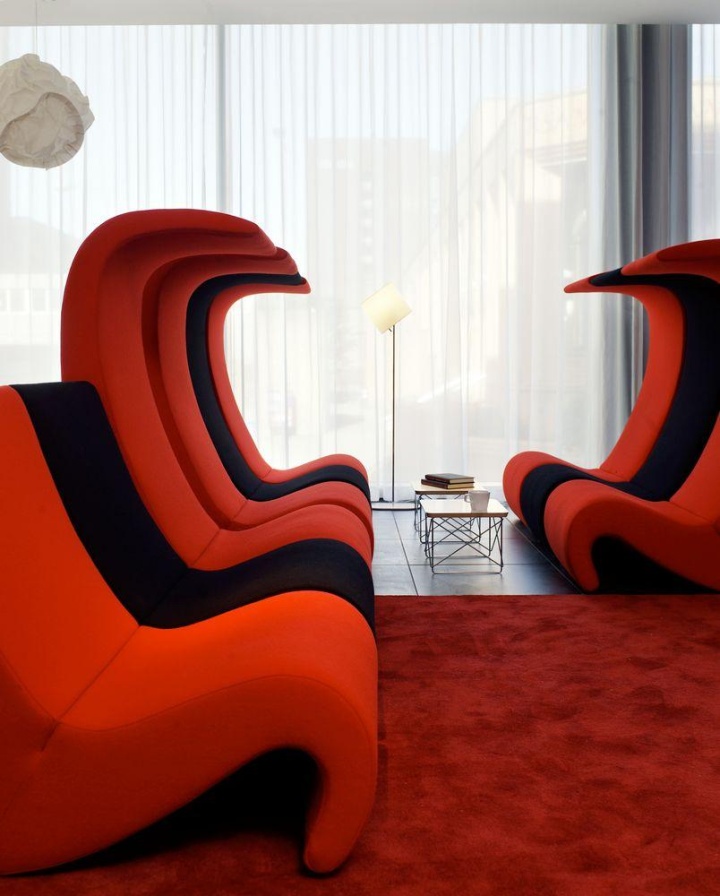
The artworks: CitizenM wants to contribute also to it’s cultural environment. Two huge art works, printed on pvc mesh fabric are placed on the façade. The works are made by a local talented artist, but within a few years they will travel from one hotel facade to the other. In Glasgow, the artist Alex Dordoy expresses the open way of living of the mobile citizen in combination to the restless spirit of the city of Glasgow.

CitizenM is located in Glasgows musical quarter giving the fact that, among others, the theatre Royal, the Glasgow royal concert hall, the Music and Drama academy and the former world-famous Apollo hall are its neighbours. In 1927 Will Fyffe created Glasgow’s most popular song: I belong to Glasgow. And as citizenM wants to be a local rather then a stranger, an old vinyl record of this song has been photographed and blown up 3500 times. The record grooves now form the pattern of the huge steel gate on Hopestreet.
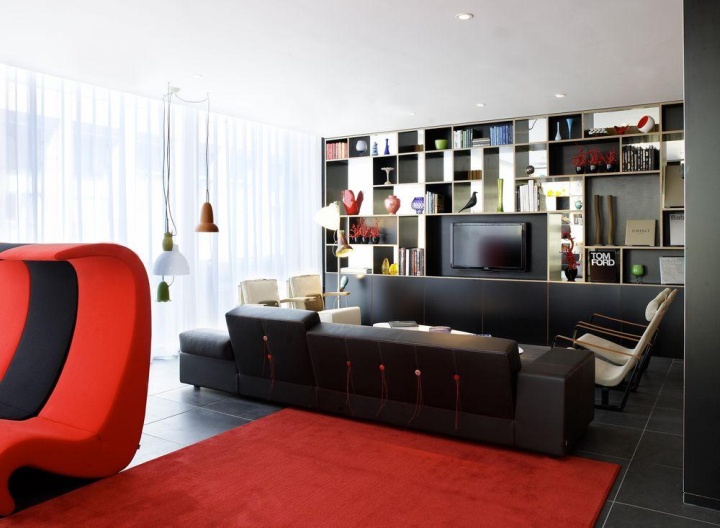
THE LOBBY
The entrance: The ground floor houses commercial space with the entrance of the hotel on Renfrewstreet. Behind a red coloured glazed façade a double height space links the Street with the world of citizenM on the first floor. A huge red coloured helical stair and a sky of hanging lamps welcomes you. Two elevators can take you up to the first floor. The hotel does not have a service desk but a table with six self-check-in terminals. One of citizenM’s ambassadors is present to guide you through the in check-procedure (30 seconds).
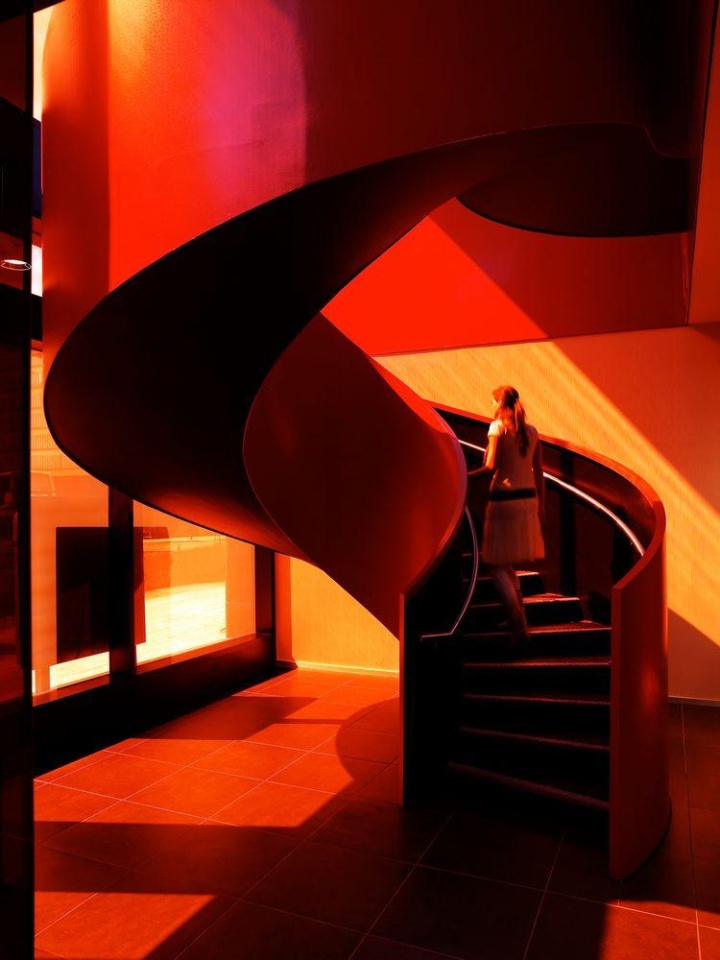
The living rooms: The public area of the first floor is divided in several areas that we like to call living rooms. Our purpose is to create a home-environment, by designing working areas, dining areas and sitting areas. It creates a second home away from home for the visitors. The rooms are designed in cooperation with Vitra, using their furniture collection only. This allows CitizenM and Vitra to switch furniture from time to time, creating a real-life showroom.
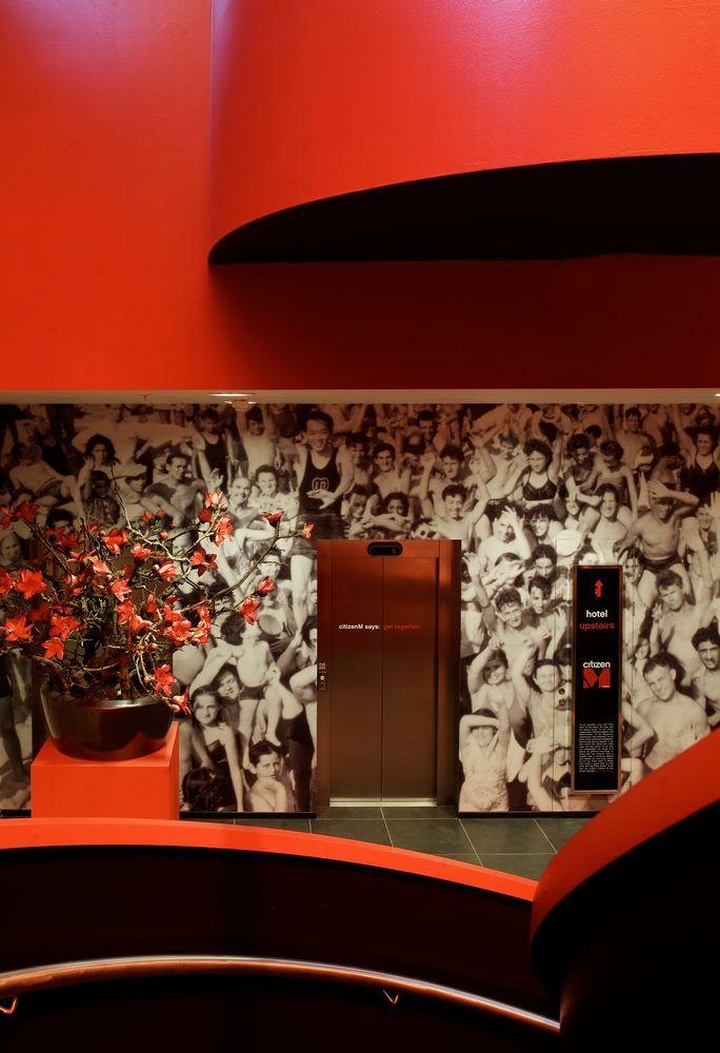
The canteenM: canteenM, the food & beverage area, is mainly self-service. A red service-bar forms the heart of the canteen and is on one side surrounded by a 20-meters long bookcase. This bookcase contains, besides racks with magazines, newspapers and merchandise, also refrigerated glass cases with drinks, sandwiches, salads, sushi, typical breakfast and other kind of snacks and meals as well as fresh bakery products.
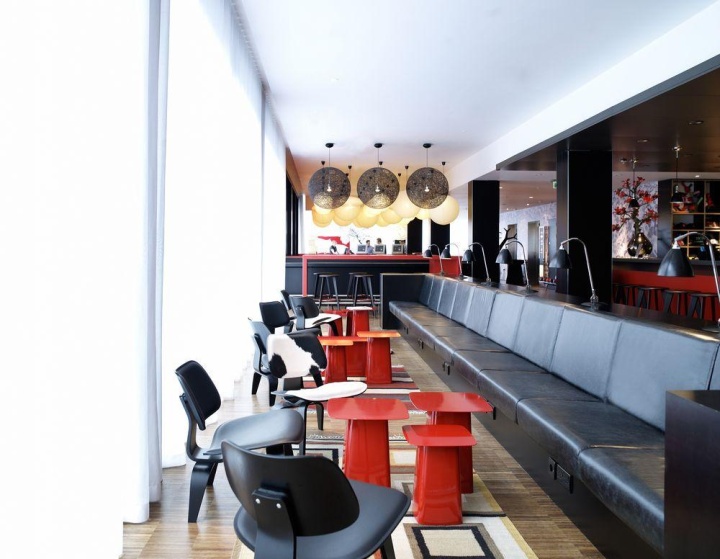
Visitors take the food and drinks of their choice, order coffee and pay at the two cash desks in the red service bar. Products can be consumed at one of the large red bar-tables, an 8-meters bookcase seating facing the street or in one of the living rooms. At night canteenM changes into a bar-area, parts of the bookcase are closed and different lighting scenes create an intimate atmosphere.

THE ROOM: All the citizenM guestrooms are constructed of site. This means the outside measurements are restricted to enable the transport to the building-site. Within these measurements the guestroom will be continually evaluated and improved for every hotel.
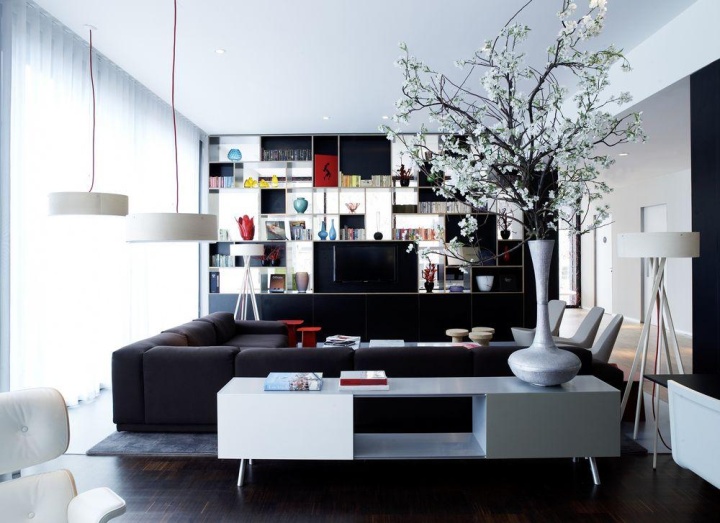
The bed: The bed stands in front of a floor to ceiling, wall to wall window and is super-king size, 2,2 x 2,0 m. It’s white bed-linen and pillows offer a lounge area to watch TV on the flat LCD screen, together with the stuffed animal named Marvin (designed by Gewoon) that’s placed in every room. Night tables on both sides of the bed contain plisse-shaded lamps. One of them is designed in a such way that it also can be used as a desk. Underneath the bed is a huge drawer to store an opened suitcase or other personal belongings. Sockets next to the bed-front make it possible to connect your laptop or telephone.
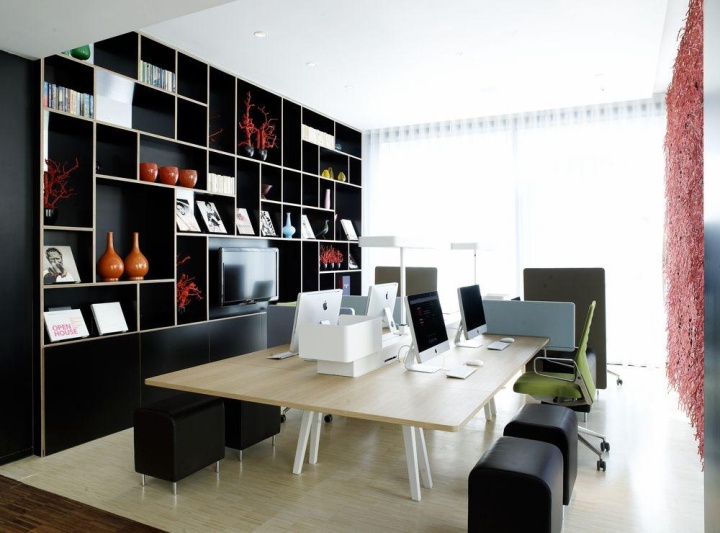
The bathroom: To create maximal space, the items from the bathroom are separately placed in the room. The wet-room, which contains rain- and hand-shower and the toilet, is a small half-rounded cabin and is situated on one side of the room. The wet-room is constructed from frosted glass to ensure the feel of privacy and has a translucent ceiling. The wet-room lights up in any colour you want and become a signature element in the room. On the opposite side of the wet-room there is a small vanity desk made of Corian. The desk contains the washbasin, make-up mirror with lighting, storage space on top and space for beauty supplies within.
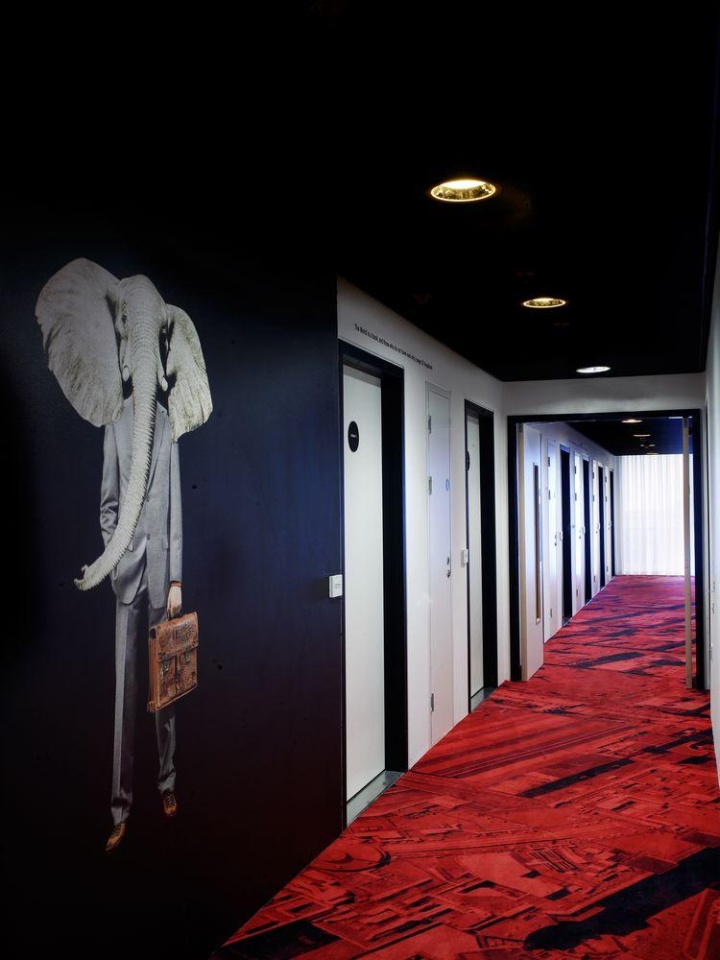
Materials: Walls are covered with Vescom Hauki wallpaper. The main finish of the floor is ABET zebrano print, floor of toilet and shower is finished with white Corian.
Lighting: To create a theatrical atmosphere the room contains a total of fourteen light-sources. TL lighting highlights the blinds and blackout curtain in the window. Three bespoke spots create the adjust amount of light above the bed and living area. Three Philips Fugato spots, built-in the lowered ceiling lighten the sanity area. Two strips of LED lighting in the make-up mirror. And finally, a large RGB LED-string above the translucent ceiling offers the opportunity to change colours of the room.
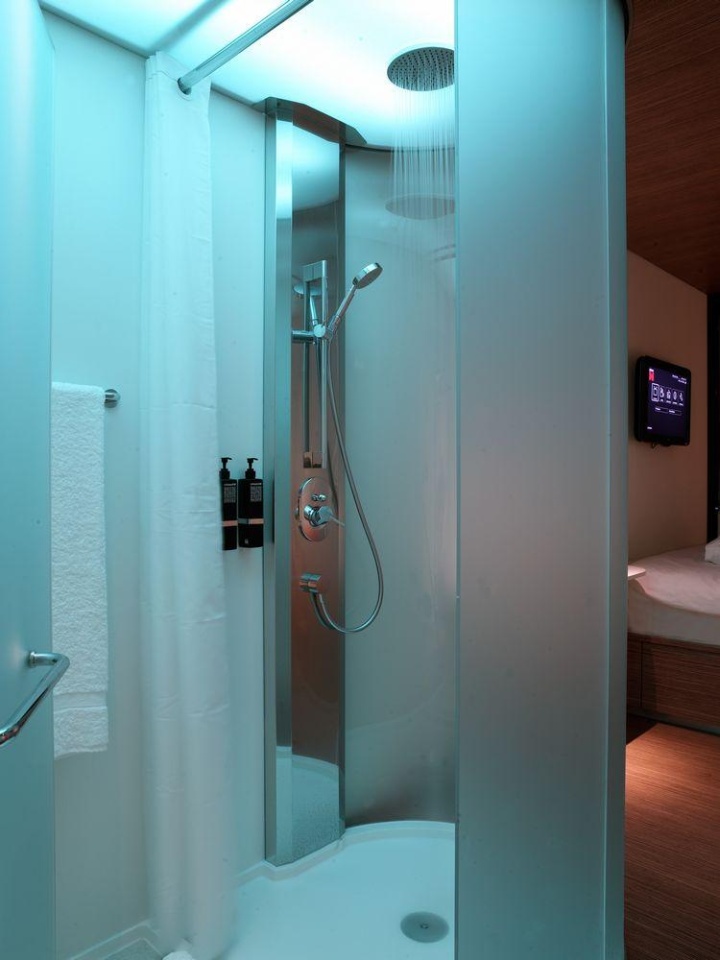
The mood pad: An electronic mood pad with touch-screen allows visitors to control the entire room, setting the mood of the room to their choice. Visitors can choose from a total of 6 pre-programmed moods (such as “romance”, “business” en “surprise me”) and 6 pre-programmed functional light-settings (such as “work”, “shower” en “read”). Video-content and audio adjust to the chosen mood to create the perfect atmosphere. The mood pad also controls the blinds, blackout curtain, climate and the television. The CitizenM card-system remembers all personal settings and reproduces for the next visit.
Architects: Concrete Architectural Associates
Photography: Richard Powers
