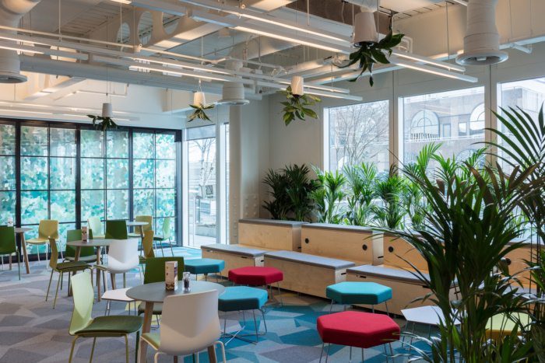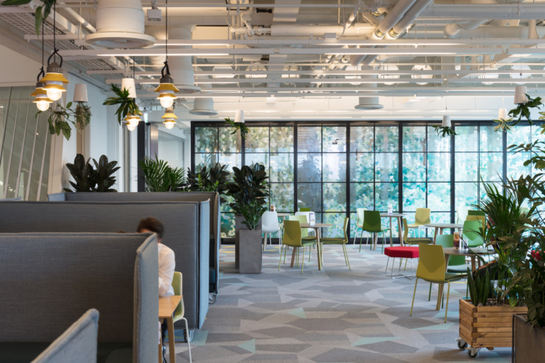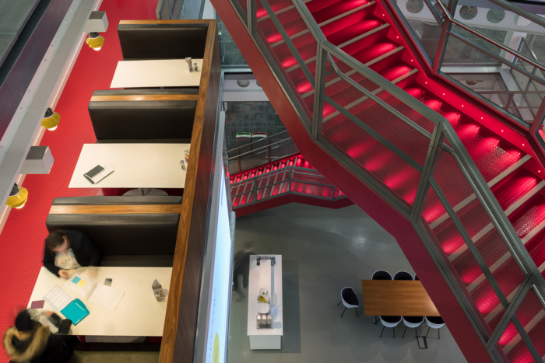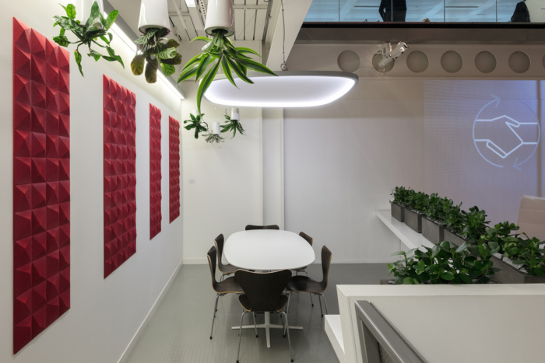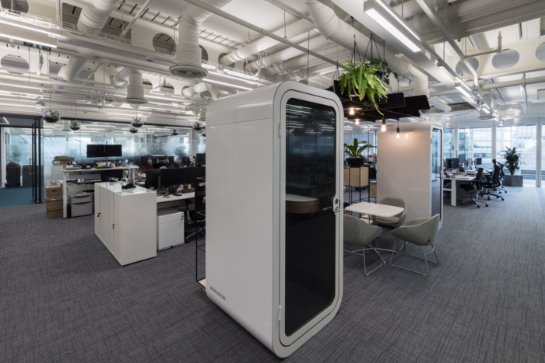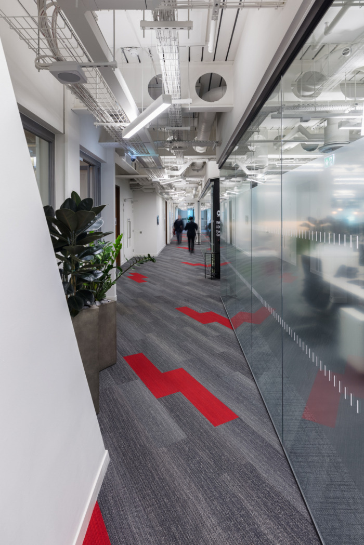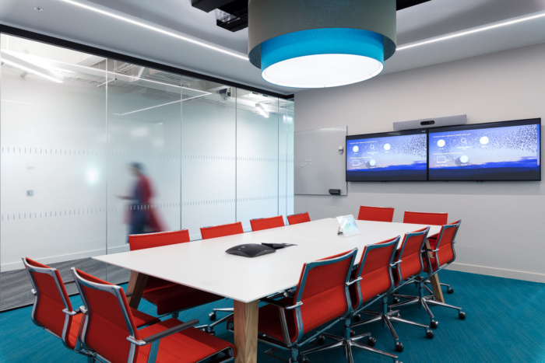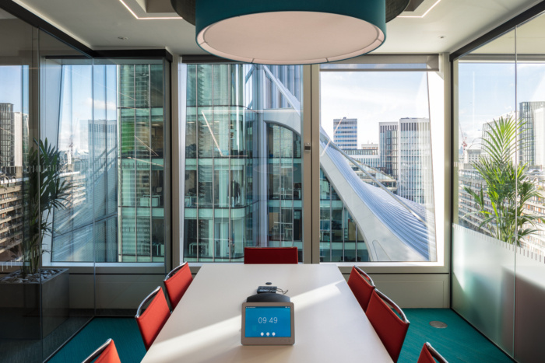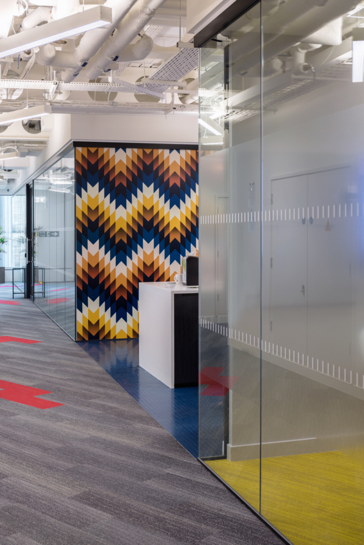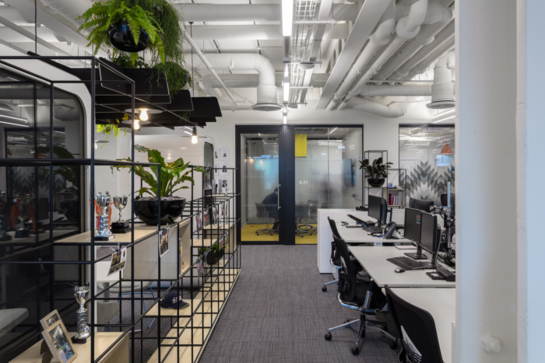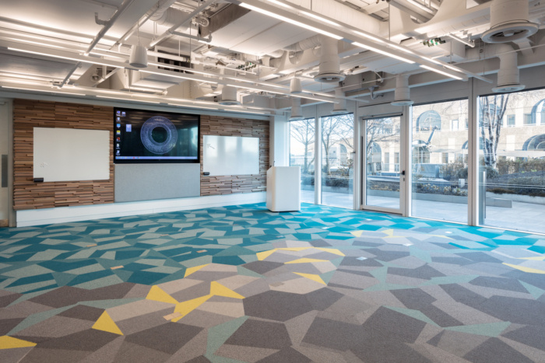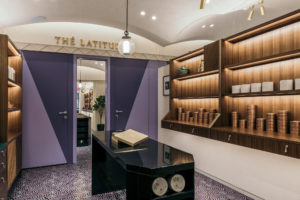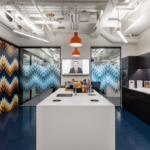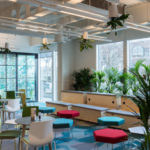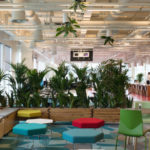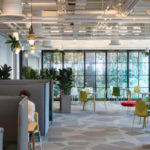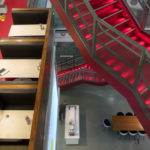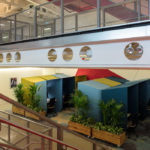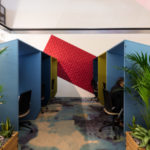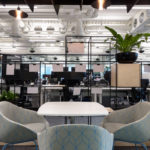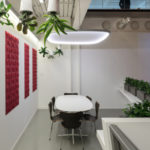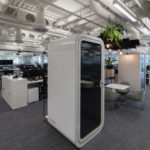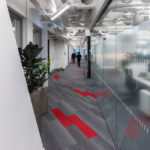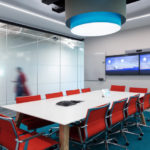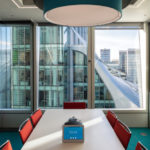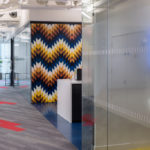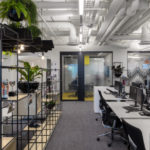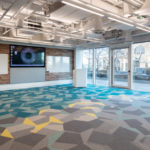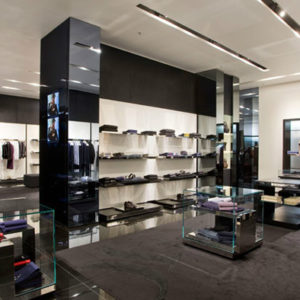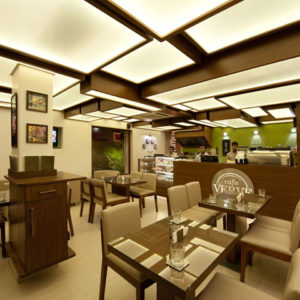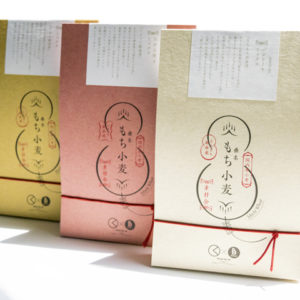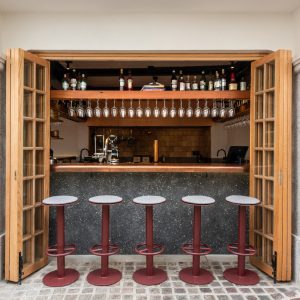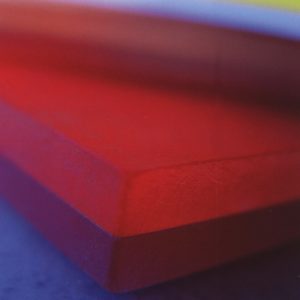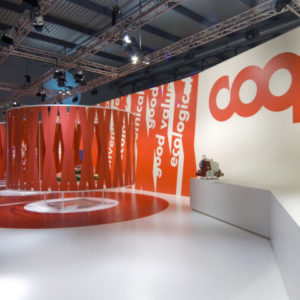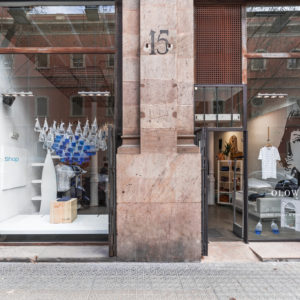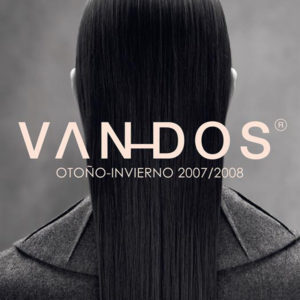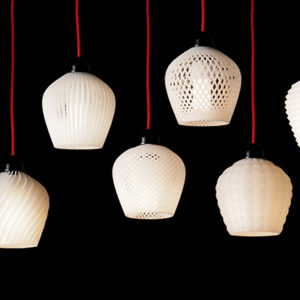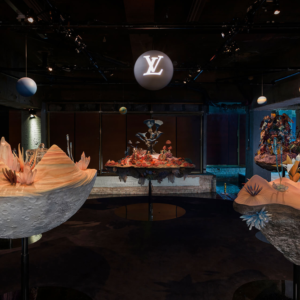
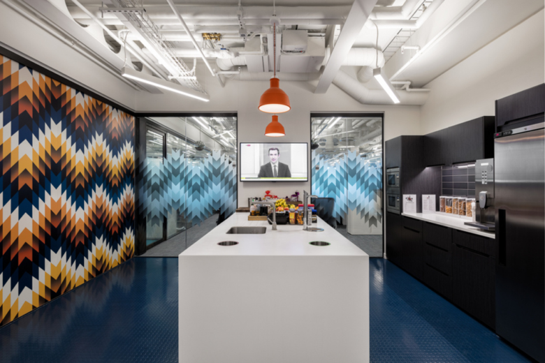
align was tasked with the office design for an Australian financial services company located in London, England. For its second project for an Australian financial services group, align was briefed to design 13,745 sq ft of new working, meeting, presentation and break-out space across 1.5 storeys of its client’s City of London offices to meet a period of sustained growth and house three company divisions, totalling 150-170 people. The brief was to include integrated, but differentiated, zones that worked within the existing building and encompassed requirements for biophilia, agile working and staff wellbeing.
The scope covered the building’s 8th floor, where general workspaces are located, along with a staff kitchen/pantry; a large presentation and townhall space; five meeting rooms and a large breakout area with an indoor-outdoor feel (‘The Terrace’), as well as a number of private working booths and a more relaxed work/meeting area on the 9th floor.
The existing building has a strong statement core, including a red feature staircase created by the scheme’s original architects. This new design project needed to talk to this dominant feature, achieved via occasional and well-judged uses of red throughout. The client brief also requested the use of glass to maximise natural light and the scheme therefore features fire-rated glass for dividing walls wherever possible. As the more traditional working zones for the teams also require privacy and security for FCA compliance, privacy manifestations are used for some of the glazed partitions. From an energy perspective, the large elements of glazing pull in as much natural daylight as possible, with cellular spaces confined to inner core areas and the lighting scheme is entirely LED-driven, with suspended up and down-lighting to limit glare to work surfaces.
Each work zone encompasses small meeting spaces and work areas, screened with combinations of furniture elements, hanging planting and open Abstracta frameworks, to create more intimate neighbourhoods within larger zones, along with jump-in jump-out phone booths to provide local quiet spaces. A commitment to creating a biophilic environment meant an extensive planting strategy for the space too, devised together with Plant Plan.
The multi-functional/presentation area has a folding glass wall linking The Terrace with a manifestation featuring a pointillist take on a field of bluebells – a further biophilic-inspired element bespoke-designed by align.
On the 9th floor, felt-walled phone and single-working booths are by Buzzispace, whilst a previously under-used corridor area has been made much more dynamic through connecting it to the rest of the building to create a new semi-formal meeting space.
