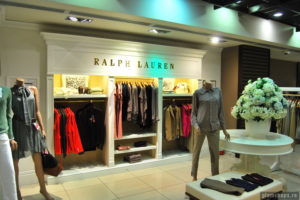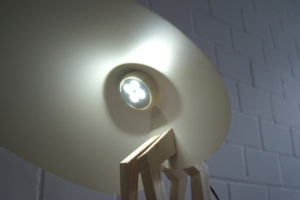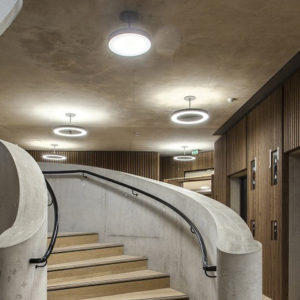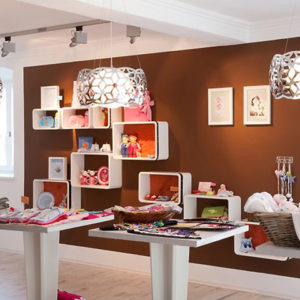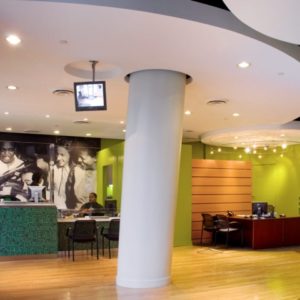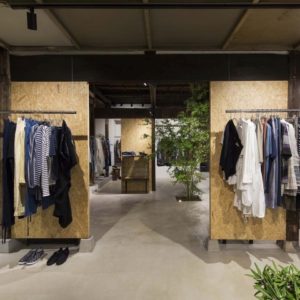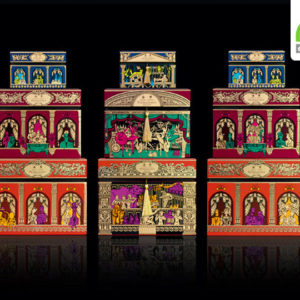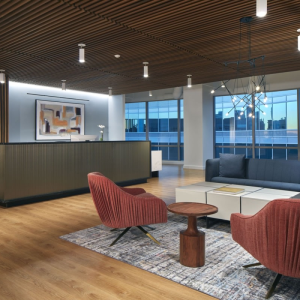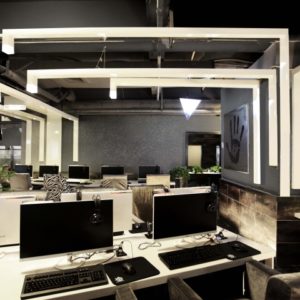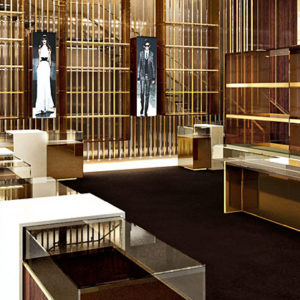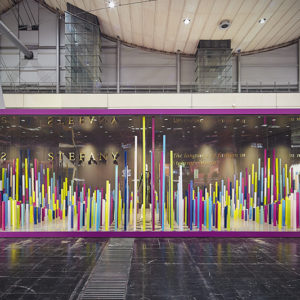
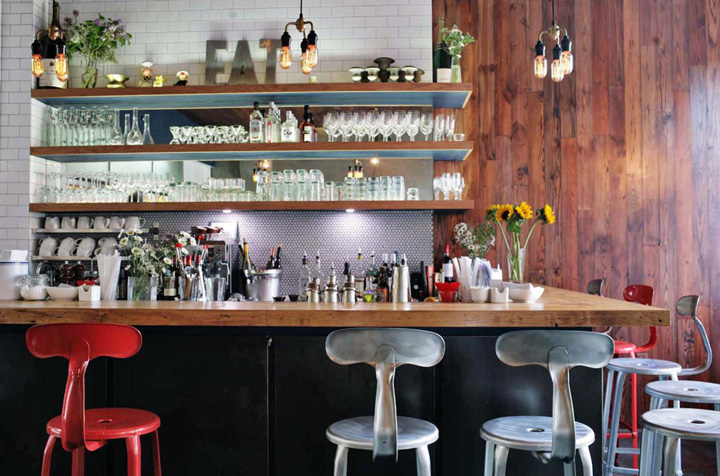

After much discussion with clients Matt and Po, we developed a concept to achieve a Brooklyn/ local/ home grown vibe but still maintain a well curated look that is uncommon. Just like the food being served! The main ingredient in the design is the sophisticated yet simple material palette. Exposed concrete, wood and classic subway tiles all meet in a small space to create a harmonizing effect. We layout the plan to maximize seating. In doing so we carved out 3 different experiences for diners – eating at the bar, a large table for groups and a general dining room.
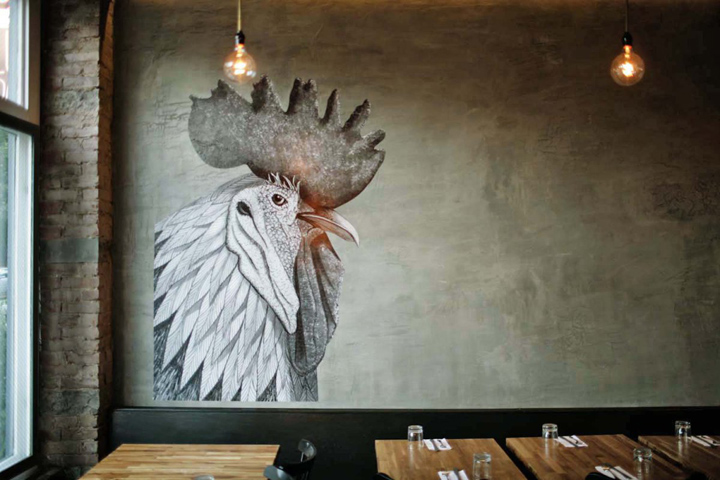
Each area is accented by custom designed light fixtures. The industrial coolness of exposed concrete is balanced by the warmth of old reclaimed pine that wraps the wall and continues across the ceiling. As a nod to urban Brooklyn we added wire glass windows! The feature wall boasts a funky rooster graphic – a reference to Matt’s early cooking lessons while growing up on a farm. Overall the feeling we love is that the chef is so present in the restaurant. It’s like eating in his private dining room, but in the company of an uber-hip Fort Greene crowd!
Designed by Kananshree + Vaidya Design
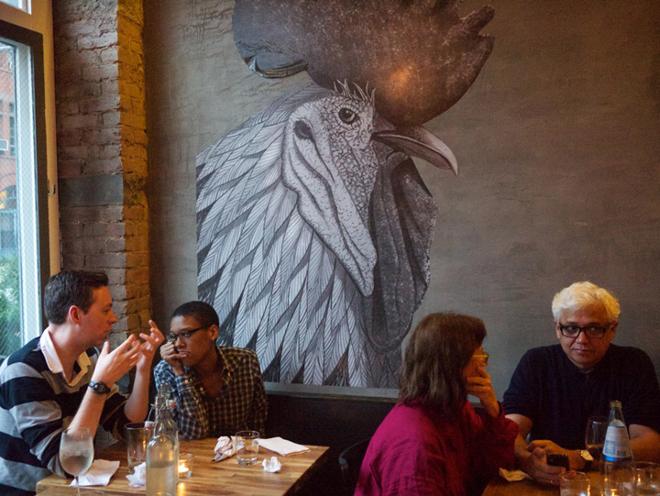
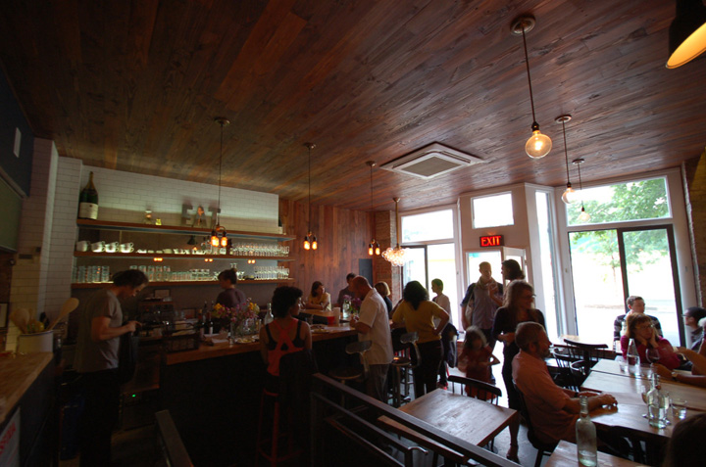
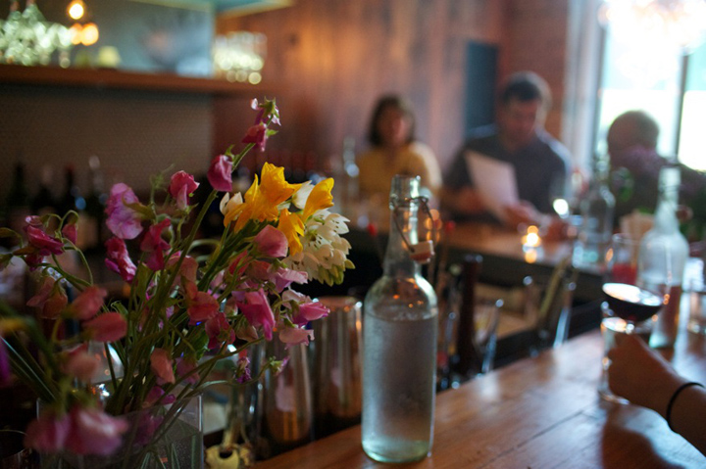
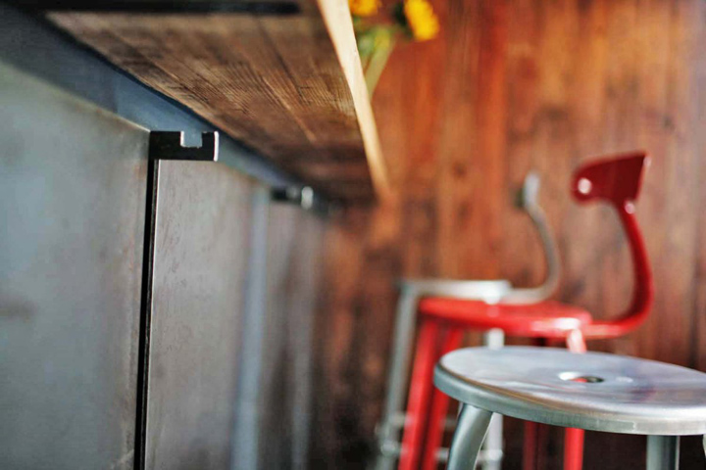
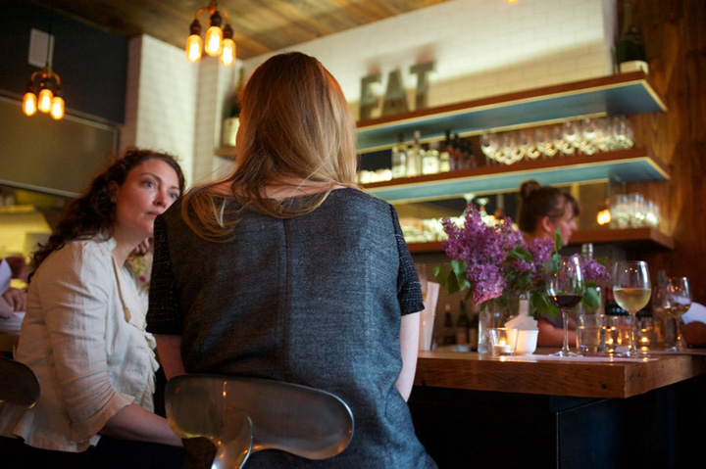
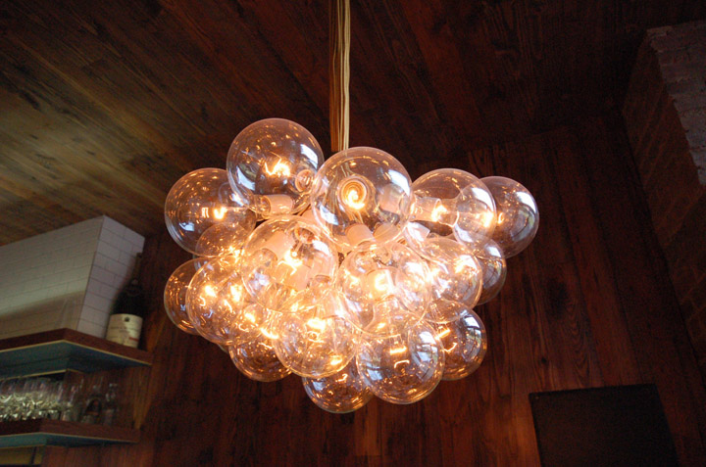
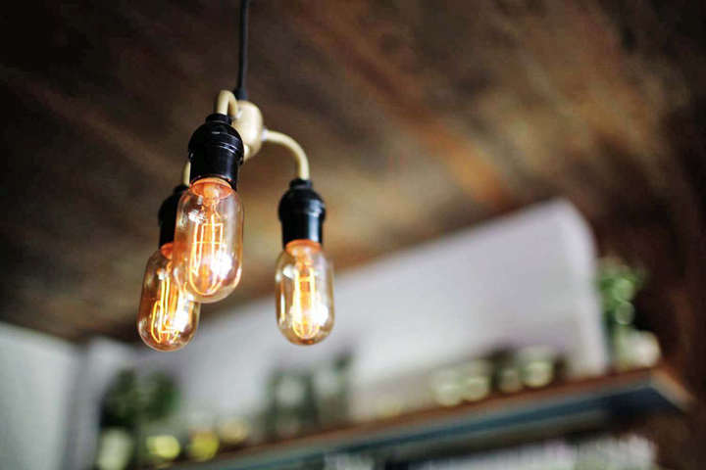
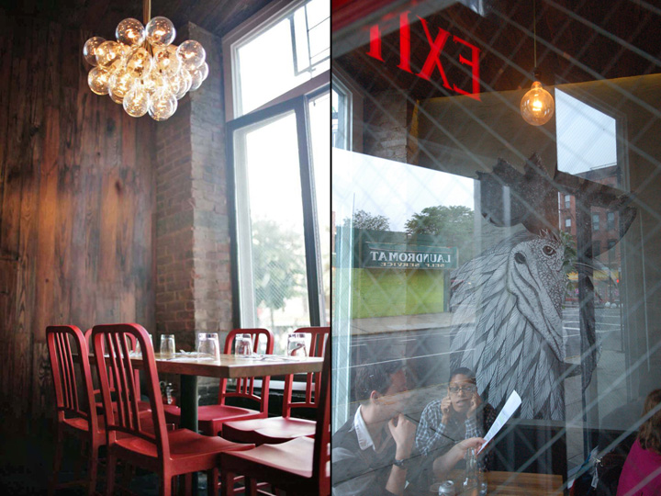
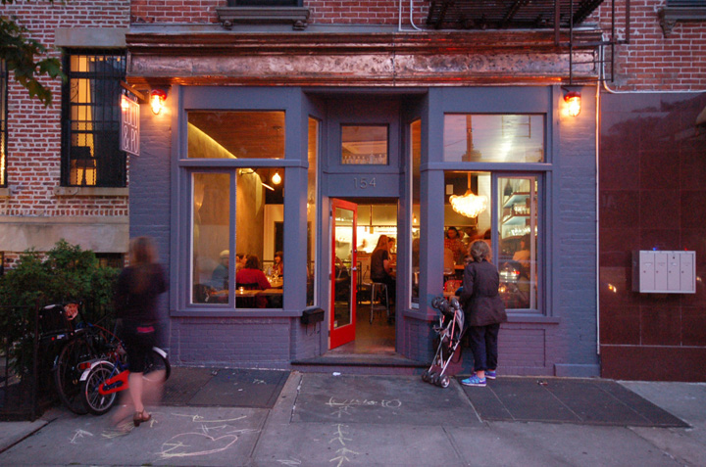
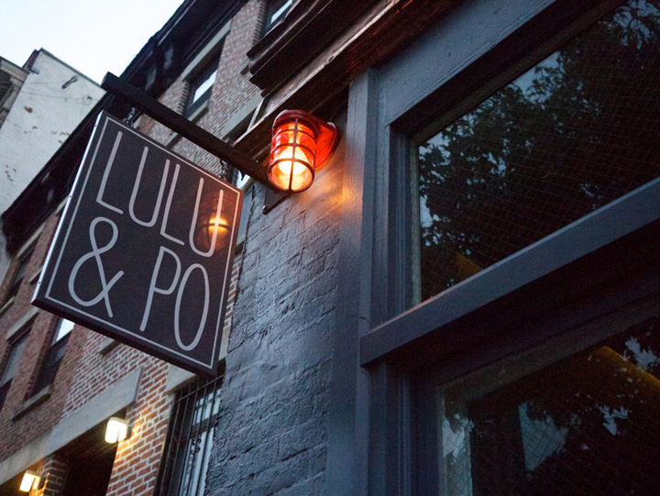
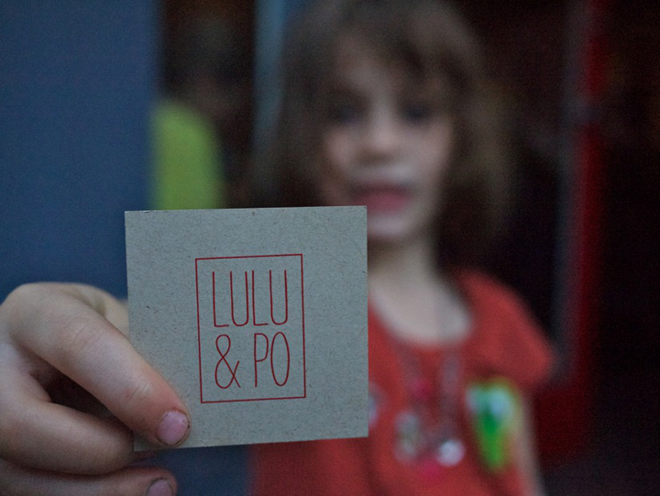
http://kananshree.wordpress.com












Add to collection
