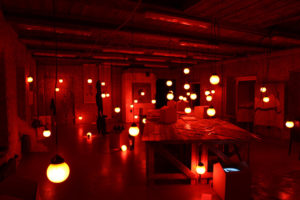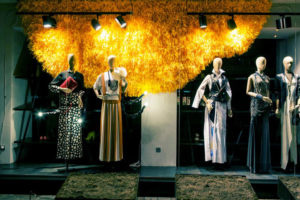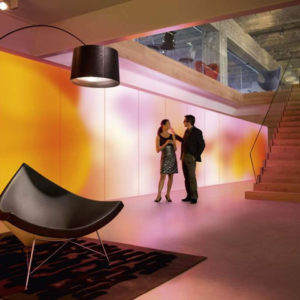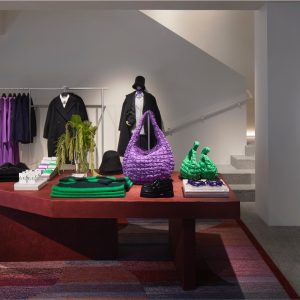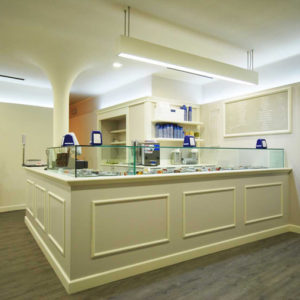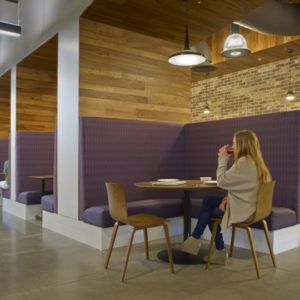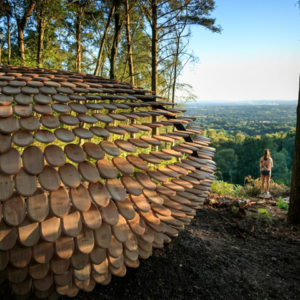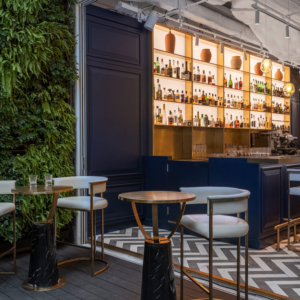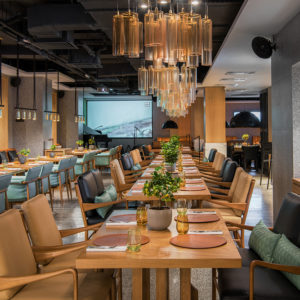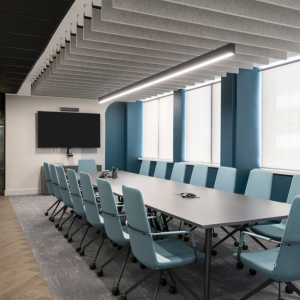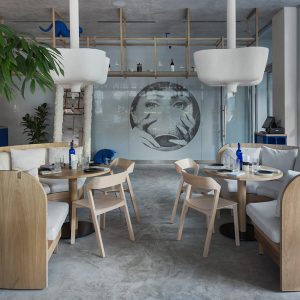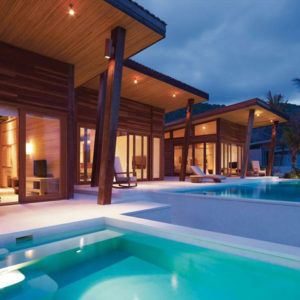


Architects and designers, Urban Salon have completed work on redesigning advertising agency, BBH’s London offices. The existing offices in Kingly Street, Soho was formerly a speculative office arranged over three floors around a large marble-clad atrium. The building, which was last refurbished in 2003 and its layout worked to reinforce departmental divisions.
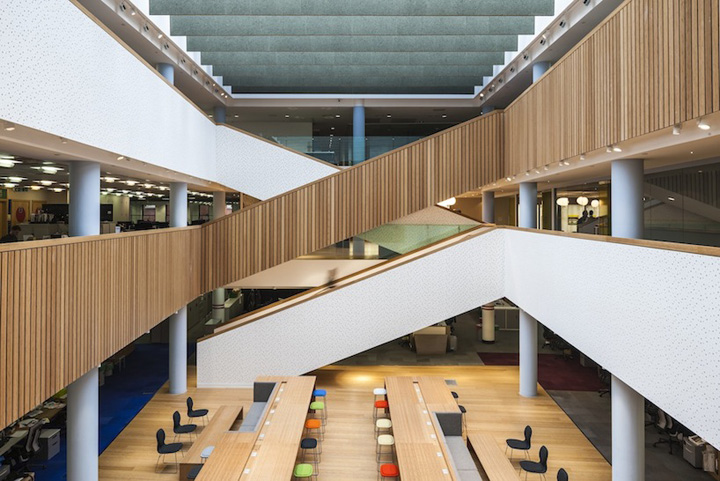
BBH wanted a space that would help them change from being a business with a creative department to creative studio where creativity is at the heart of all their activities. BBH also wanted more fluidity within their organization and a series of spaces allowing staff to work in a variety of different ways – in big groups, small groups, with external partners and freelancers. In
essence, they wanted a vibrant, open, inclusive space like an art school. Urban Salon’s brief was to transform the current conventional office space to an inspiring, welcoming and energizing open plan studio space that reflected the company’s brand values and that was designed around the idea of creating and celebrating ideas.
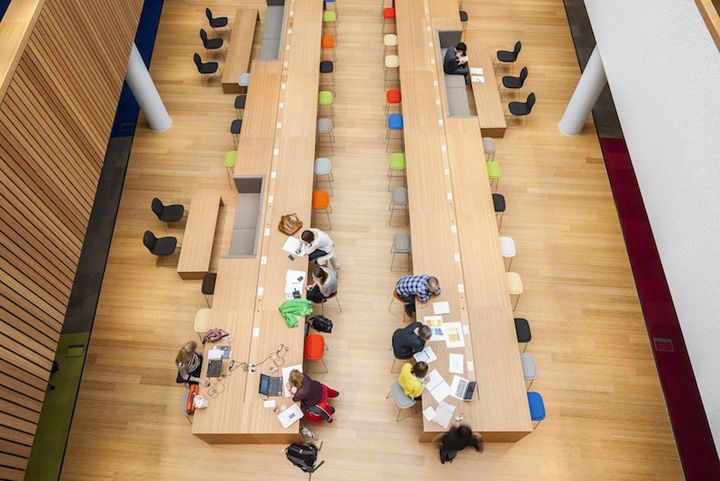
New staircases clad in bamboo and acoustic Rigitone plasterboard with a random dots pattern create physical connections between floors to encourage staff in different departments to interact. Ribbons of bamboo balustrades wrap around the central space on each floor and diagonally between floors to create a visual coherence. In addition a new spiral staircase connects all floors and provides fast vertical circulation.
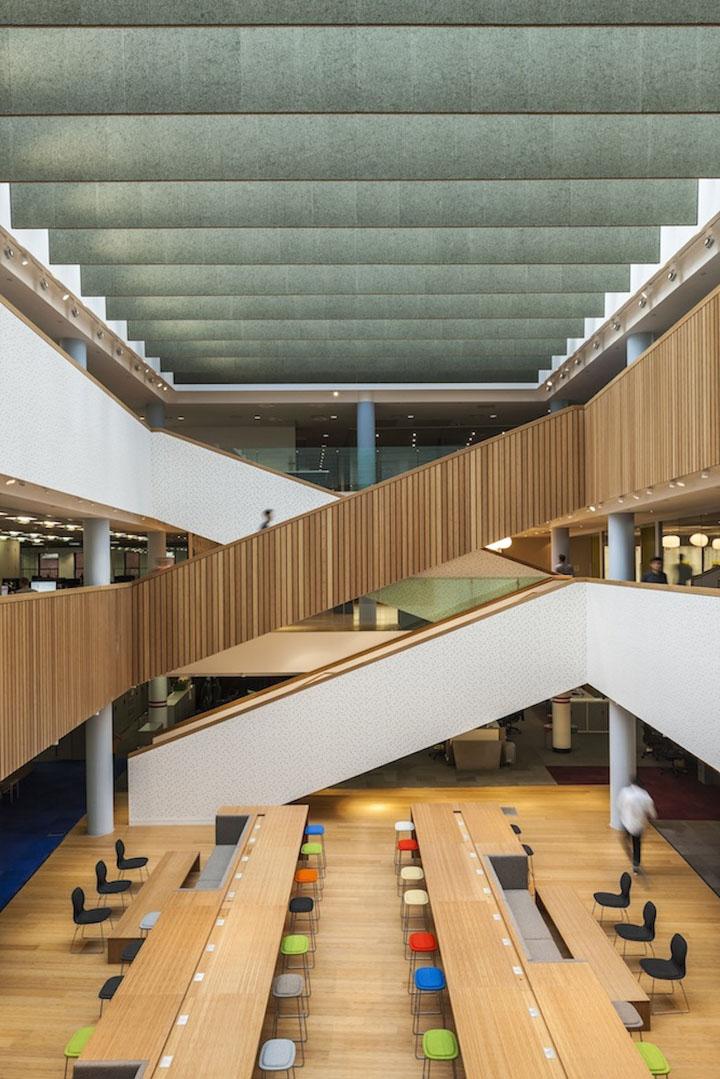
The studio space incorporates a variety of new working areas to encourage more creative conversations. In the central zone, there is an open studio space with moveable landscape-like furniture to encourage social interaction. This central zone can be configured to accommodate temporary events and company forum meetings for up to 400 people. New informal workspace
has been created through the incorporation of worktops around the balustrade so that staff can work looking into the open plan studio space. Eleven creative ‘think box’ meeting rooms with colourful built-in seats and bar worktops are located across the office floor plate. These have surfaces on the external and internal walls for staff to pin up their work. Individual offices have been located around the outer perimeter of each floor and given new graphic wall treatments including origami graphics, maps and graphic paper which encourage staff to pin up their creative work.

Visitors arrive from Kingly Street where they take a newly refurbished bamboo clad lift to access the studios on the upper 2nd, 3rd and 4th floors. The reception desk has been moved to the middle floor (3rd floor) so that visitors arrive at the heart of the studio after stepping out of the lifts and can gain an immediate overview of all the different BBH activities at a glance. A new reception desk is a long straight bamboo counter placed at an angle to funnel visitors towards the atrium. Natural materials including bamboo, wood wool and kvadrat fabric make the studio welcoming and warm. Acoustic fins that have been clad in natural wood have been installed under the existing barrel vault roof to provide acoustic absorption, solar shading and give a new look and feel to the roof.
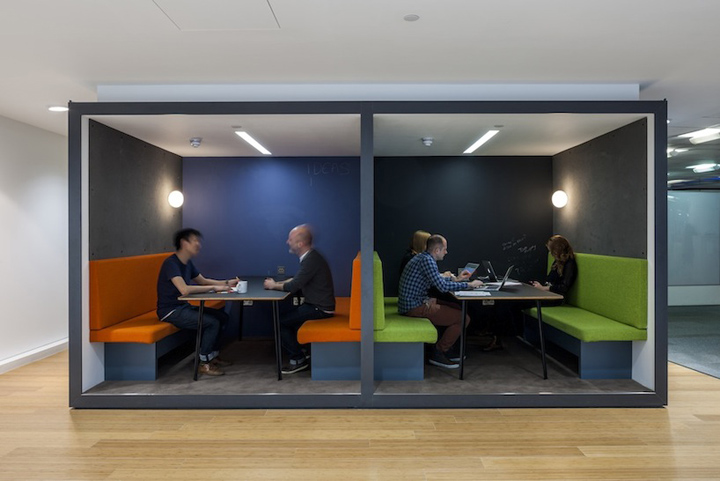
Urban Salon worked closely with engineers, Buro Happold and Quantity Surveyors, Pierce Hill to deliver the refurbishment while keeping the office working. The project was phased into two halves. The construction site of the atrium was hoarded up. Working with BBH, we arranged for artists, illustrators and BBH staff to graffiti artwork around the hoarding on the perimeter of the atrium site and created windows through the hoarding into the site, so that staff could see progress and feel a part of the refurbishment process. Since its completion, the new studios have been well received by the BBH London staff, clients and visitors. Nick Gill, Executive Creative Director at BBH London described the new studios as ‘It’s open. It’s inclusive. It’s creative. It’s cool. It’s light. It’s connected. It has space to show and share things. It has 30% more social space. It has 11 creative think-boxes, exclusively for creatives to weave their magic….It’s true that your environment affects how you feel and how you work. Well, it as never felt better coming to work as it does now’.





Add to collection
