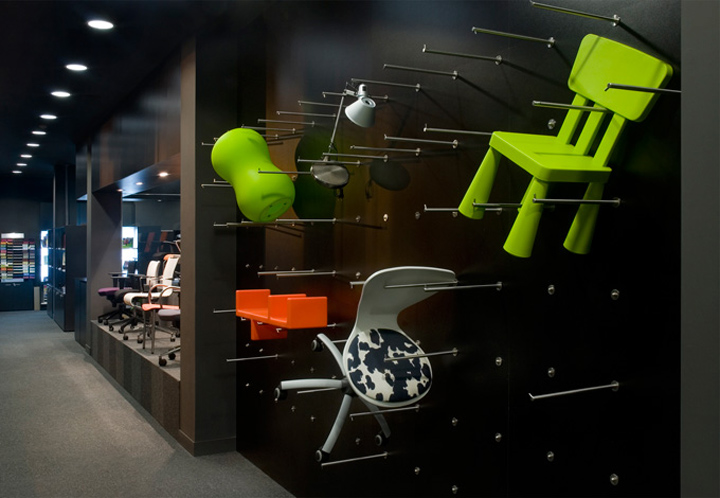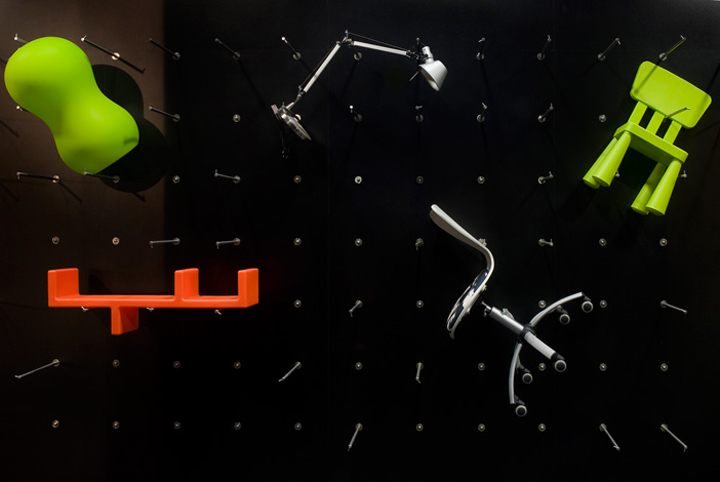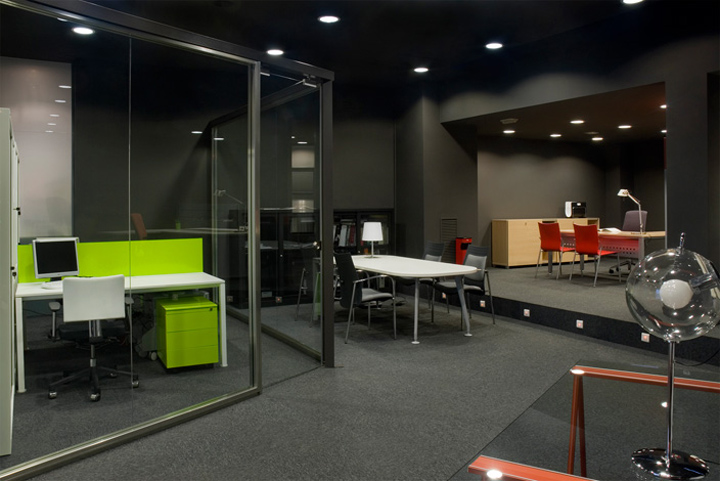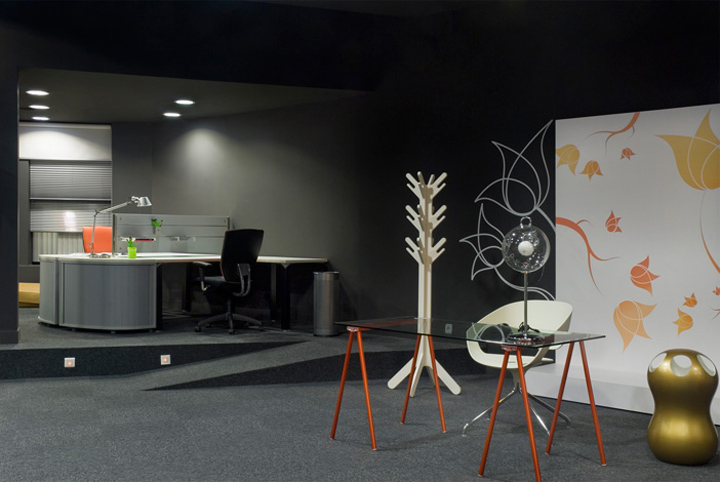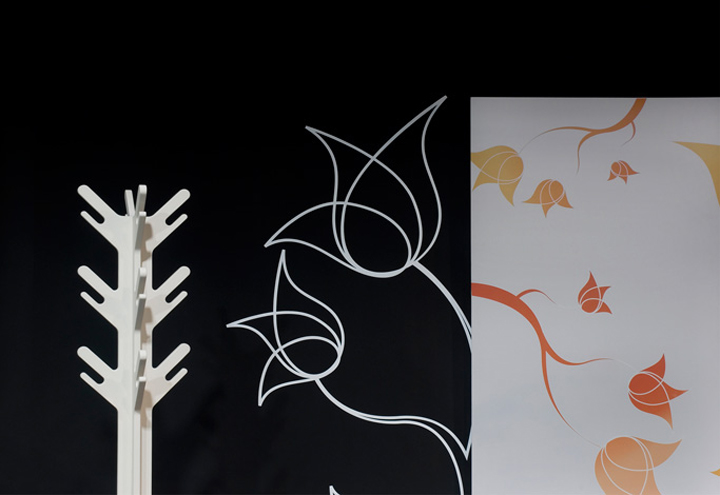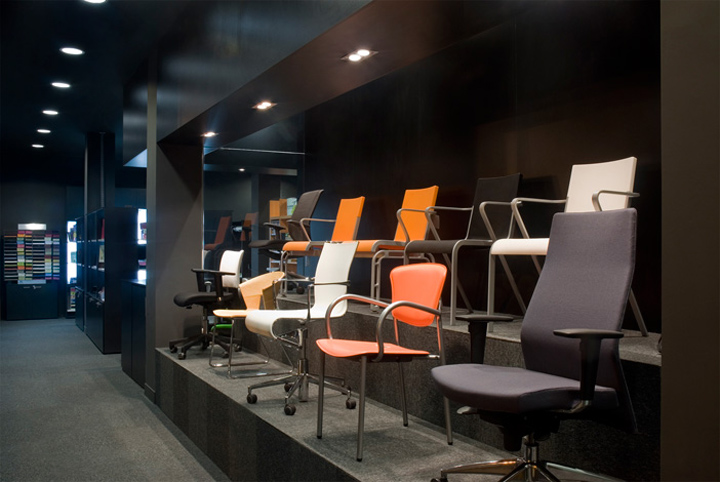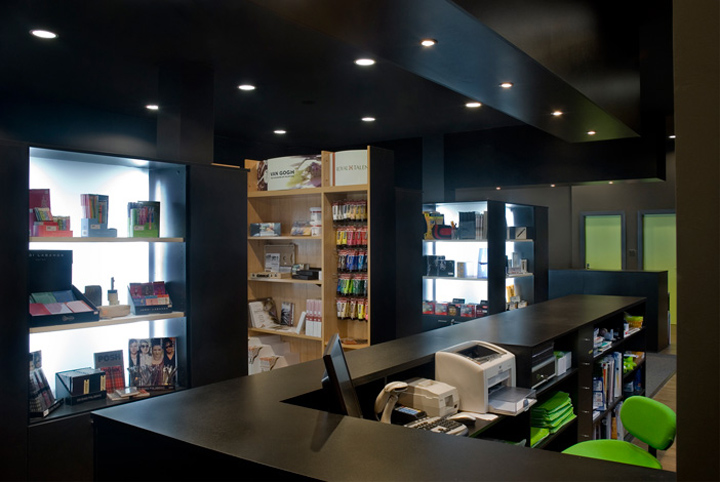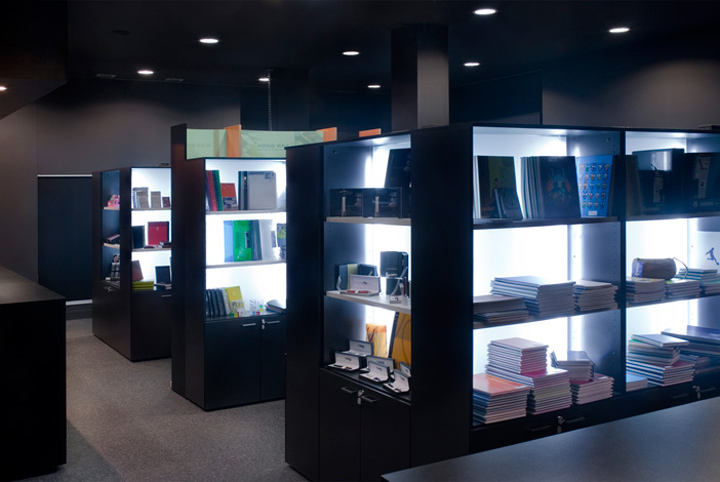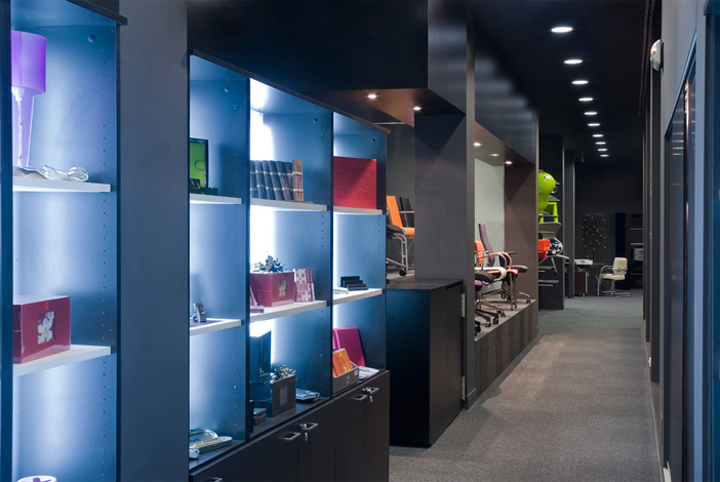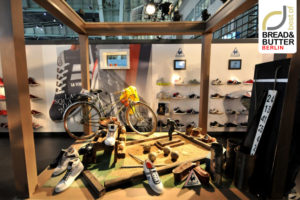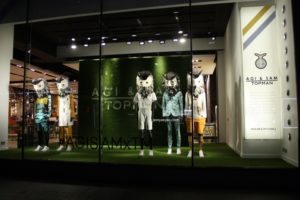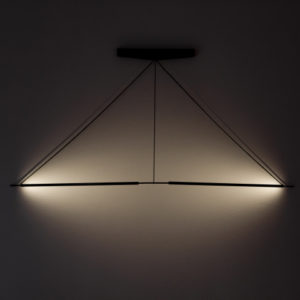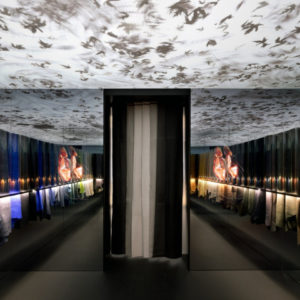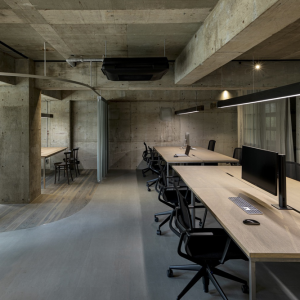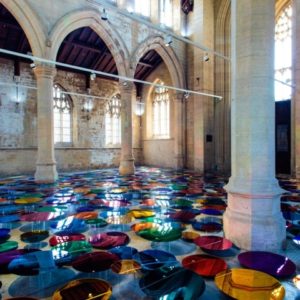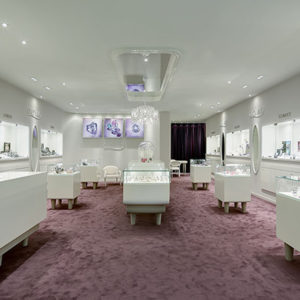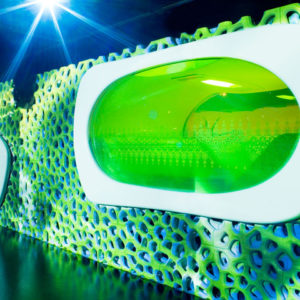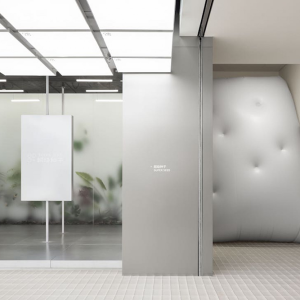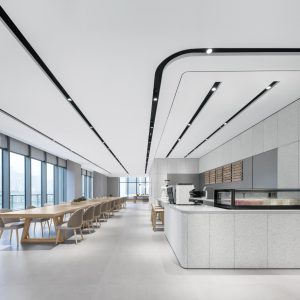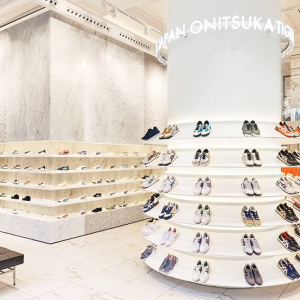


In order to meet the client’s need to bring together two different types of products in the same space, stationer’s material and furniture, we created two rooms which were clearly separated and able to accommodate the particular ways of buying and selling inherent in each type of product. At the same time a connection between the two spaces was created that guaranteed that each one would have a functional independence and also link them conceptually.
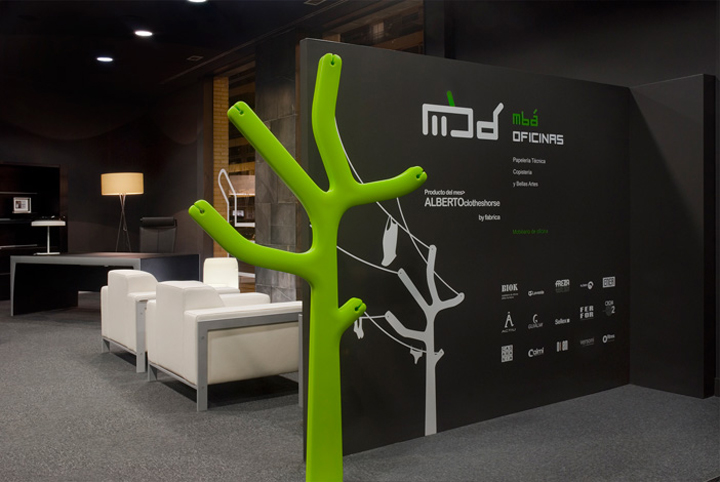
In the stationer’s area the itinerary goes through a series of corridors made up of rows of display furniture consisting of movable modular wardrobes, shaping an introverted space. On the other hand, in the showroom everything is demonstrated and opens up to the outside while the customer service areas occupy the central vertex around which seven furniture exhibition settings of different types are arranged.
Designed by Denys & von Arend and Egue y Seta
