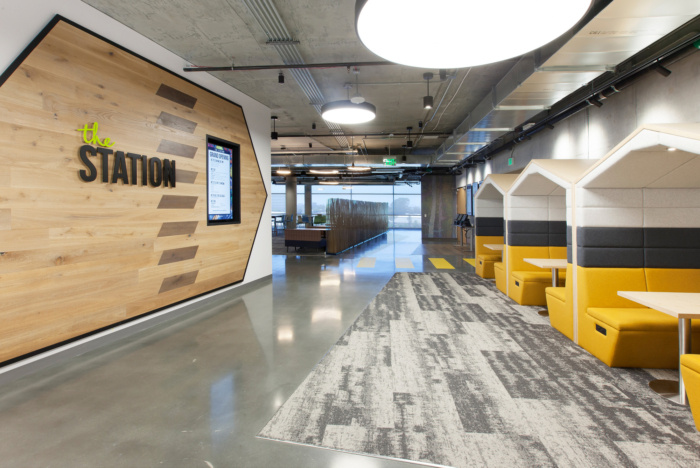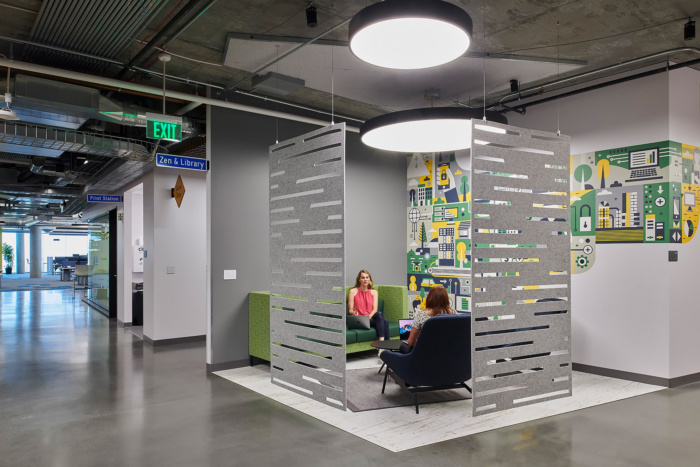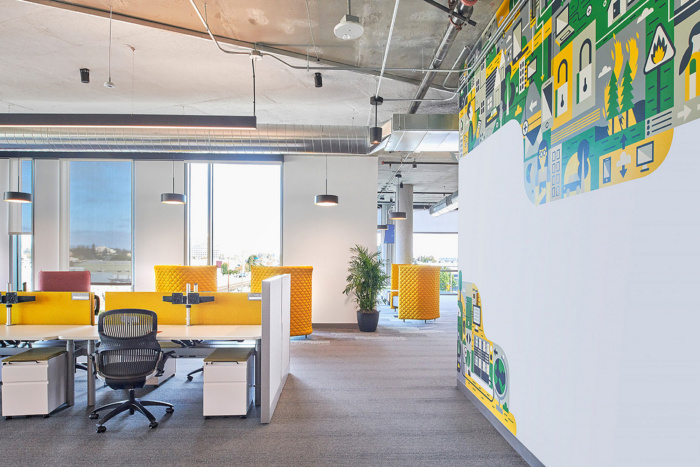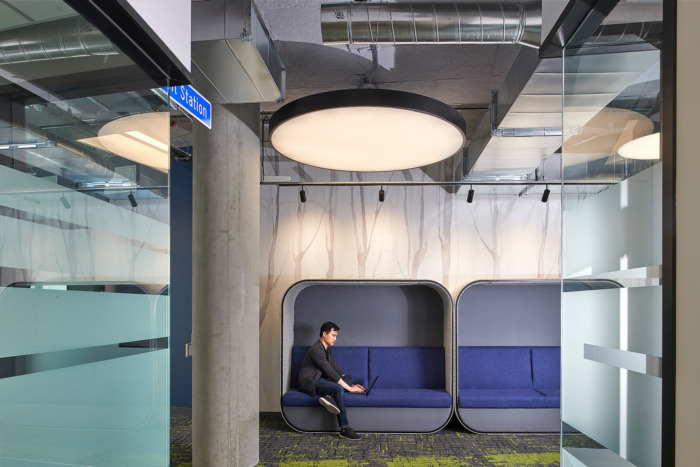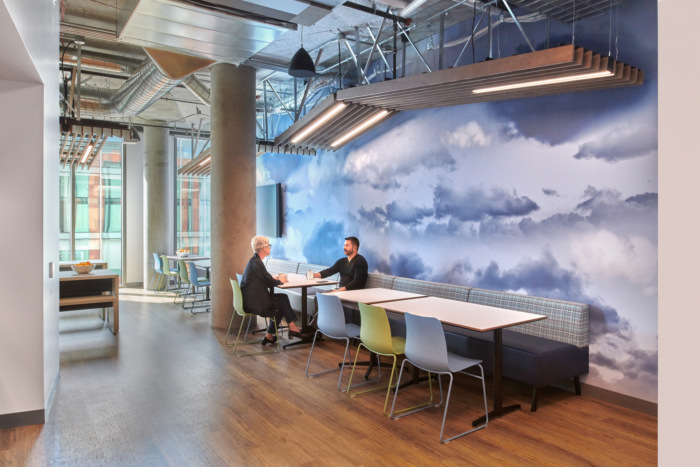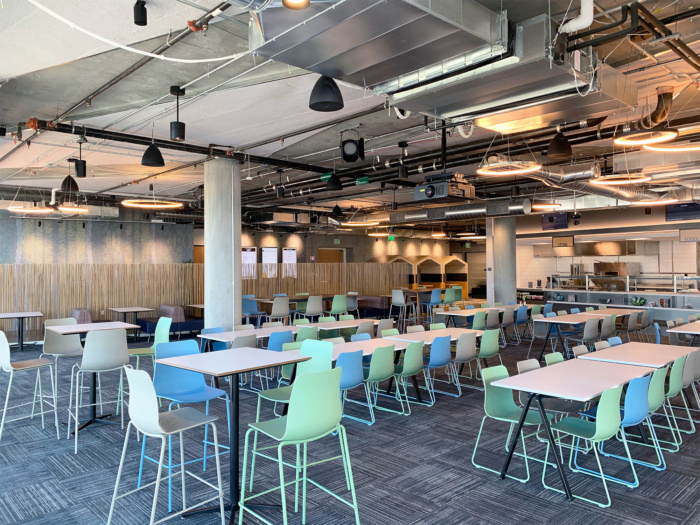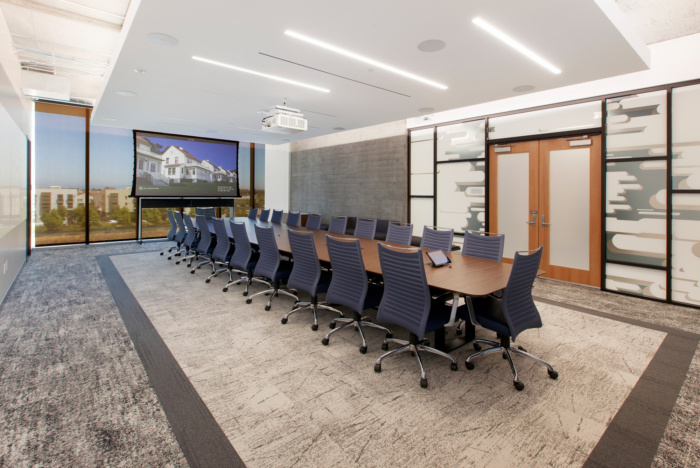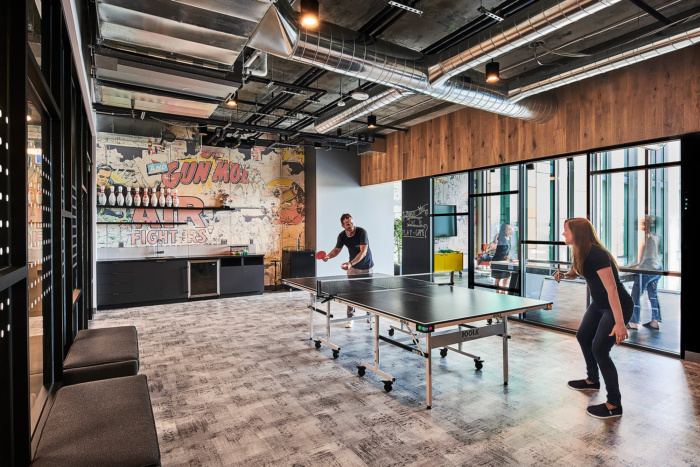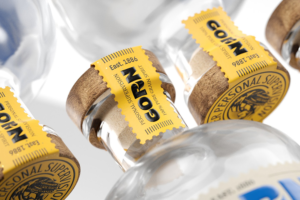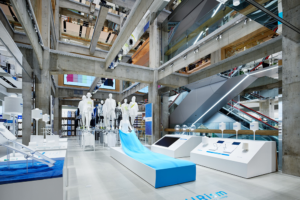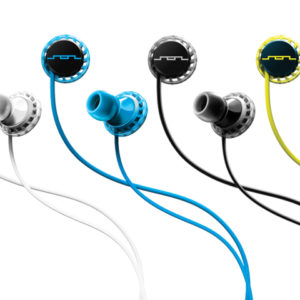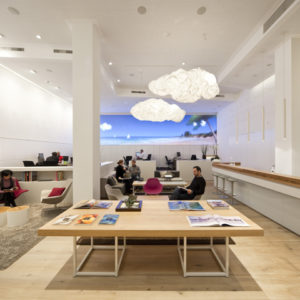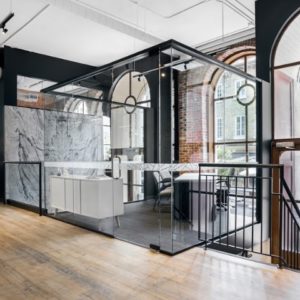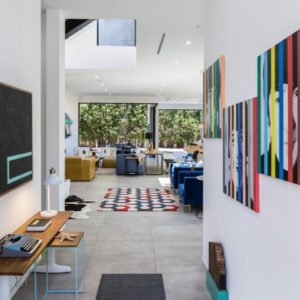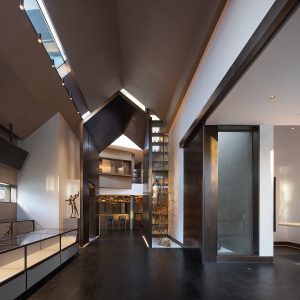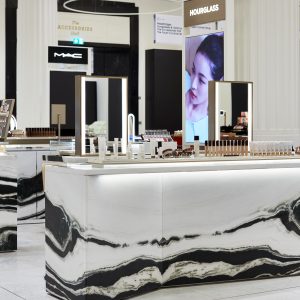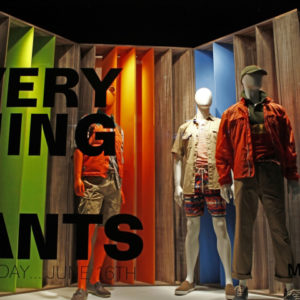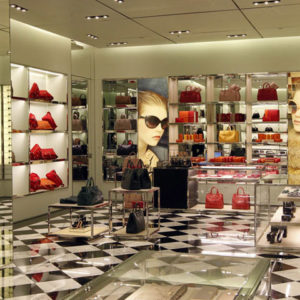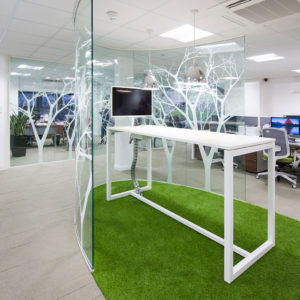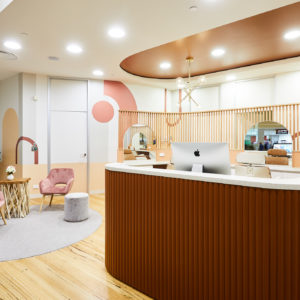

David Whitney Architects recently accomplished the design of the Guidewire Software offices located in San Mateo, California. It’s an innate human quality to want to tell stories. From cave paintings of long ago to today—we still mark walls to tell our stories—whether a sanctioned mural or a graffiti tag. When we looked for ways to creatively tell the stories for this project, it made sense to look to graphic murals, wallcovering and other materials to help tell of their mission for innovation, appreciation of nature, and their story and place within their industry.
Guidewire looked to us to create their new headquarters adjacent Caltrain’s Hillsdale station in San Mateo. Asked to address their goals to improve wayfinding, wellness, lighting, and to create varied workspace options to accommodate a wide range of employee ages, cultural backgrounds and working styles, we sought inspiration from their global network of customers and satellite offices and in doing so brought to life the central organizing element of this project: The Boulevard. The Boulevard breaks down the large 60,000 SF floor plates into more neighborly quarters and links core stairs, elevators, and restrooms for intuitive wayfinding. Lined with open and enclosed huddles, Zoom-enabled meeting rooms, libraries, nooks, wellness rooms, and with micro-kitchens at key intersections, each space is designed as a destination, where street signs help guide one’s way.
Along the Boulevard, natural elements occur in the wood material planking, luminous skylight-like lighting, and abstracted visual patterns and images. The open offices feature refined textures, geometric cotton batt acoustic ceilings inspired by map grids and vibrant colors to further emphasize the dynamic landscape. We subtly change the environment as one moves through the space and highlight the differences. Ancillary pieces and graphic elements add varied levels of social engagement and excitement. Quiet parklet lounge spaces about break rooms. The end result is an engaging and visually exciting space.
Design: David Whitney Architects
Photography: Kris Knutson
