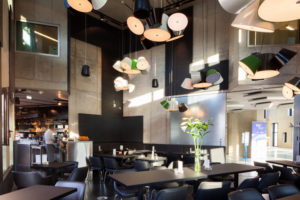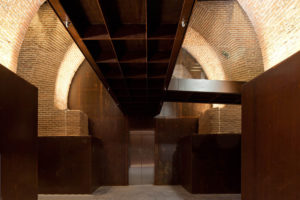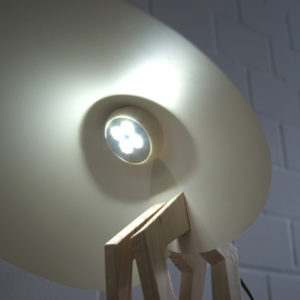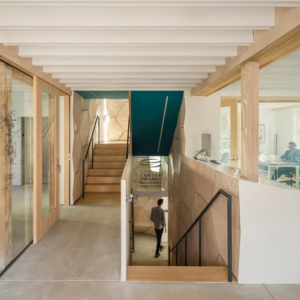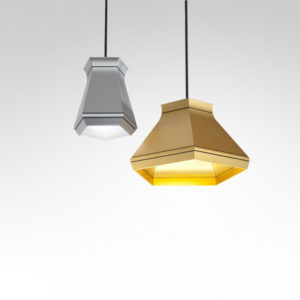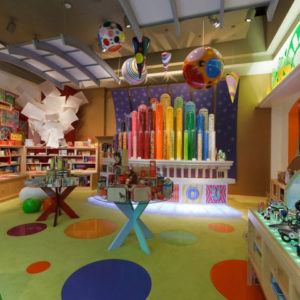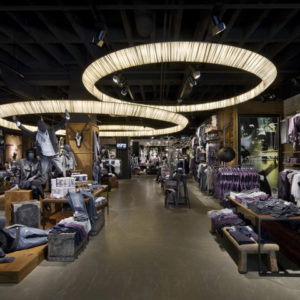
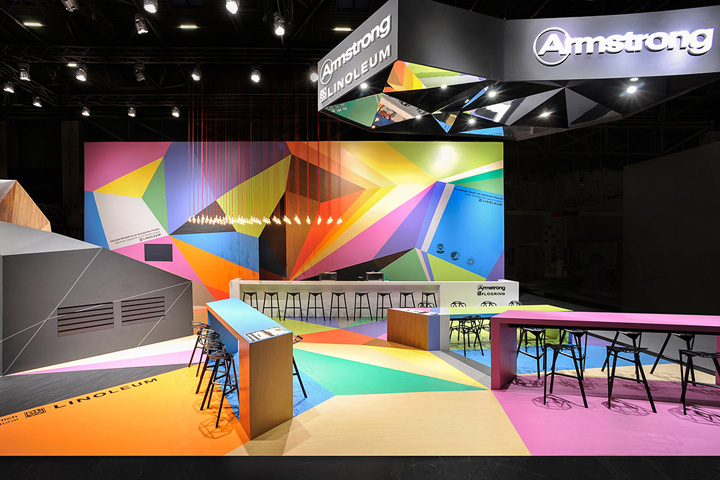

For the ‘Bau 2013’, Armstrong DLW is highlighting its product palette of linoleum and vinyl flooring. The idea is to pursue the twin goals of presenting its new collections and sensitising a younger and inherently more experimental target group of architects to the appeal of these materials.
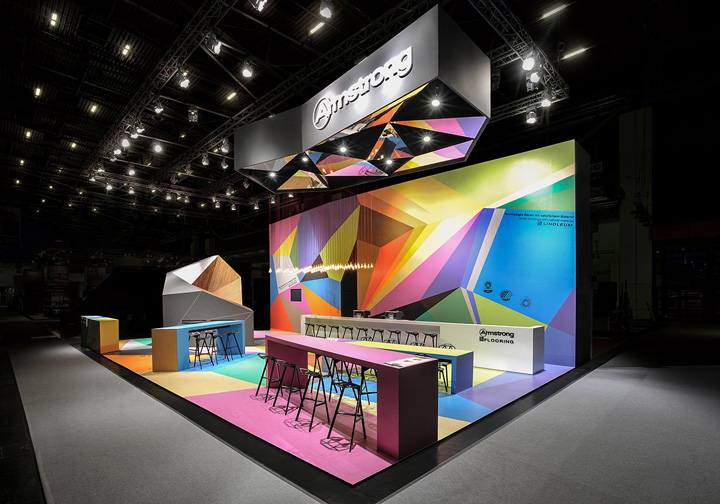
The Armstrong exhibition stand functions as a communication platform and gives visual expression to the company’s field of expertise. Every surface is covered by a complex, geometric pattern consisting of different cuts of Armstrong materials. A large rear wall, concealing several support rooms, carries a striking, abstract interplay of colours and shapes that create a sense of depth and perspective. From this starting point, the spatial graphic spreads out across the entire floor, covering the reception counter and conference tables.

An open communication zone of tables and counters is demarcated and contained by a folded ceiling element. The latter serves as a three-dimensional counterpart to the two-dimensional structure of the spatial graphic. A polygonal podium encloses a calmer communication zone within the stand.

The Armstrong exhibition stand makes a strong and striking visual impact that can be transported well. Using an installation that encompasses the space in a collage of materials, Armstrong recommends the construction material linoleum for use in contemporary, cutting-edge interior design.
Designed by Ippolito Fleitz Group
Photography: Ippolito Fleitz Group, Armstrong/P.G.Loske
Team: Gunter Fleitz, Peter Ippolito, Alexander Assmann, Sungha Kim, Tanja Ziegler, Tim Lessmann
Copyright Ippolito Fleitz Group





Add to collection
