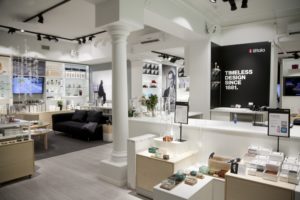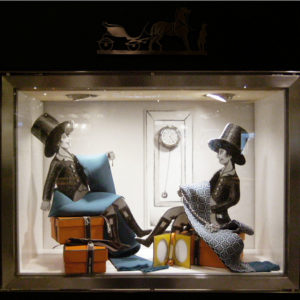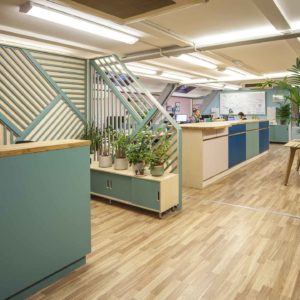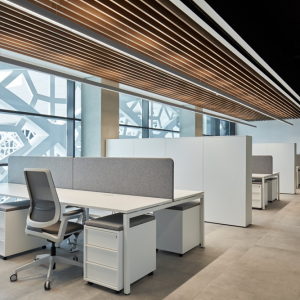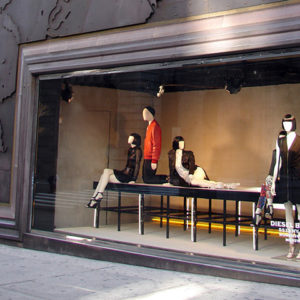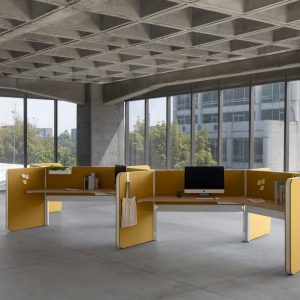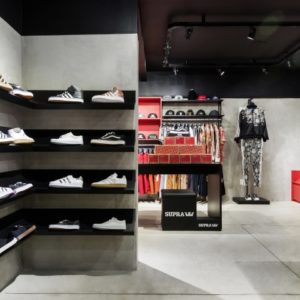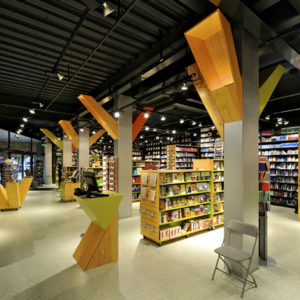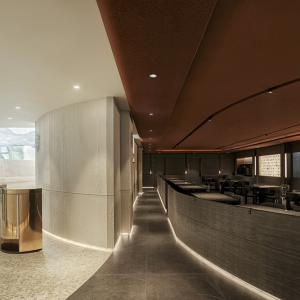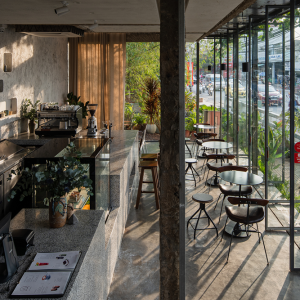
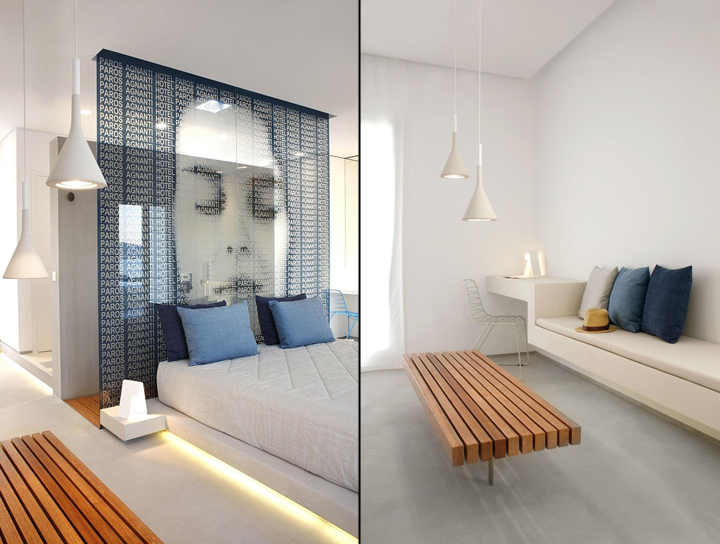

Built in the mid 90’s, the main part of this hotel complex is a typical example of the post-modern island architecture of its time.
The project
Paying their respect to the design principles the hotel had been built upon, while adding modern perspective and subtractive attitude, A31 professionals embarked upon expanding its premises in 2012. Soon after, the team created a new construction in the southwest side of the complex.
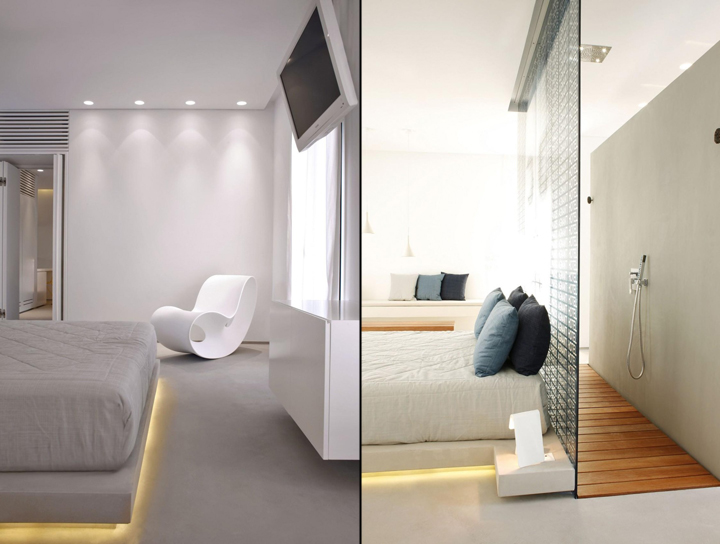
The project consists of a 45m² suite with surrounding space, balconies and an 125m² garden, a private pool/spa of 11,50m² and finally a 29m² double room with a 12,5m² patio. White coating has been utilised in the outdoor spaces, while grey coloured cement mortar was used on the flooring and the bathroom (instead of tiles??).
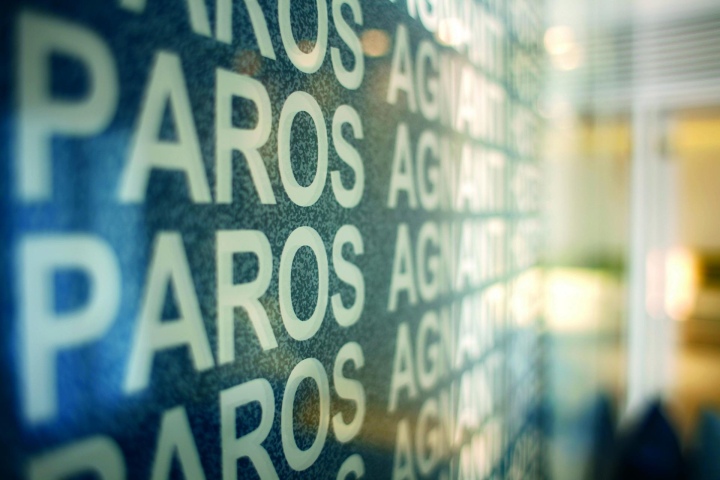
The suite
Having been inspired from the unique and unobstructed view of Paroikia guld, the A31 team created the inner space of the suite with a touch of influence from the art of sculpture. Therefore, while the different levels, the bed and the bath, the desk and the counters are all built-in and coherent with the floor and wall, they also create the graceful sense that they are totally detached.
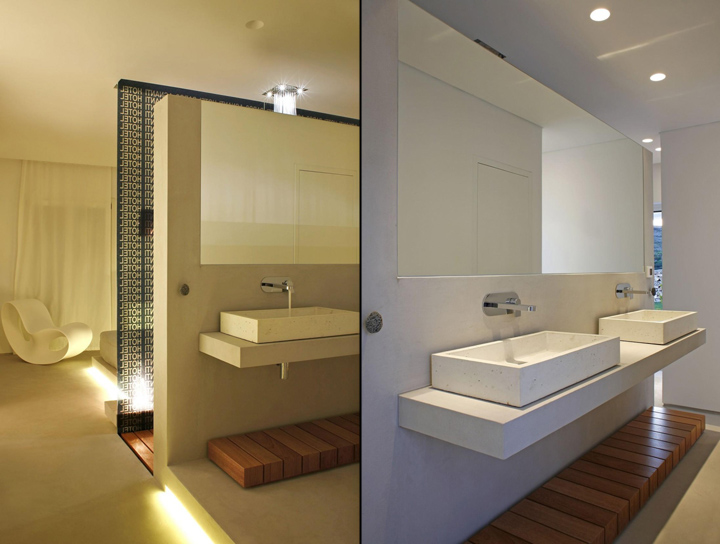
Behind the built-in double bed, which seems to be delicately floating above a light beam, one can find the glass wall of the “walk-in” shower cabinet with the phototherapy unit and the deck floor. The image of an enlarged female face has been in printed on the glass wall, while on the background one can notice the consequent use of the hotel logo.
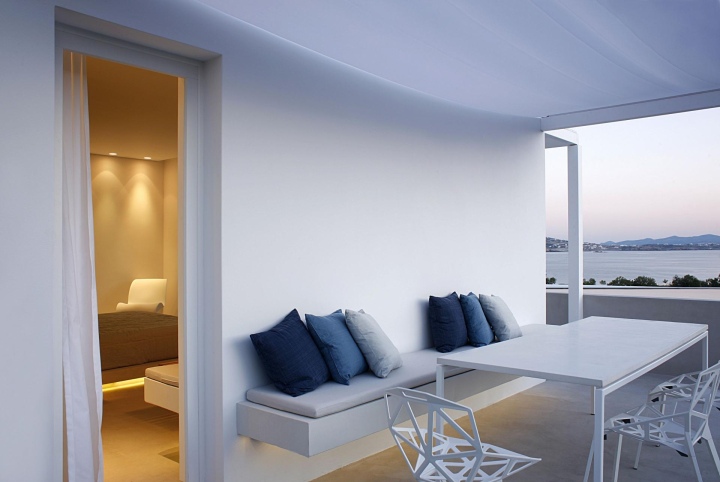
The shower bench is also a wall extension, while the custom made bath basins were designed and manufactured of white next generation concrete. The lighting of the room was carefully planned (ή designed) so as to create the feelings of serenity and calmness though the use of light “scenarios”.
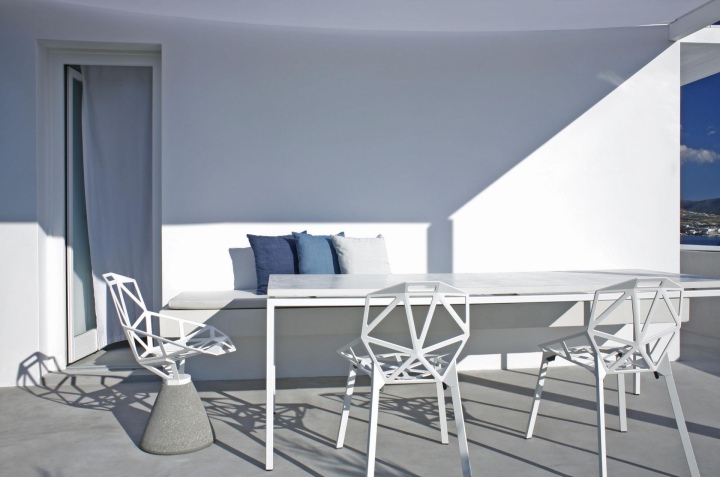
The double room
The double room consists of a 29m² space with a 12,50m² patio. The special attention to detail in the bathroom and the furniture, designed and manufactured by A31, its extraordinary lighting and the patio with the pergola, provide the visitor with the feelings of calmness and comfort.
Awards: Participation in the 7th BIENNALE of Young Greek Architects – Benaki Museum Athens 2012.
Designed by A31 Architecture
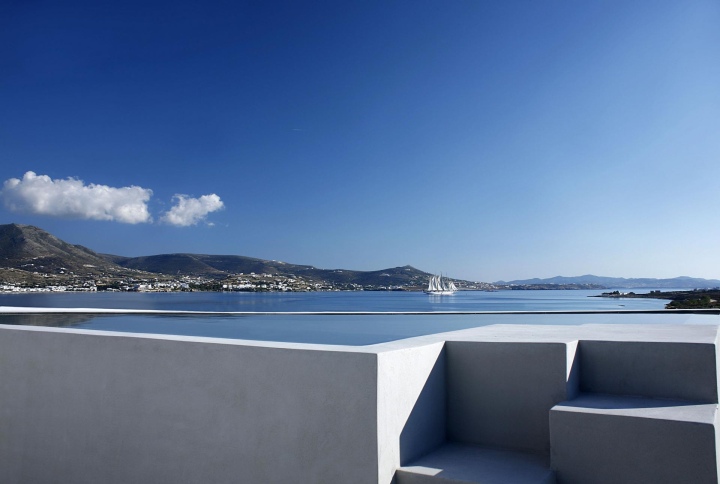
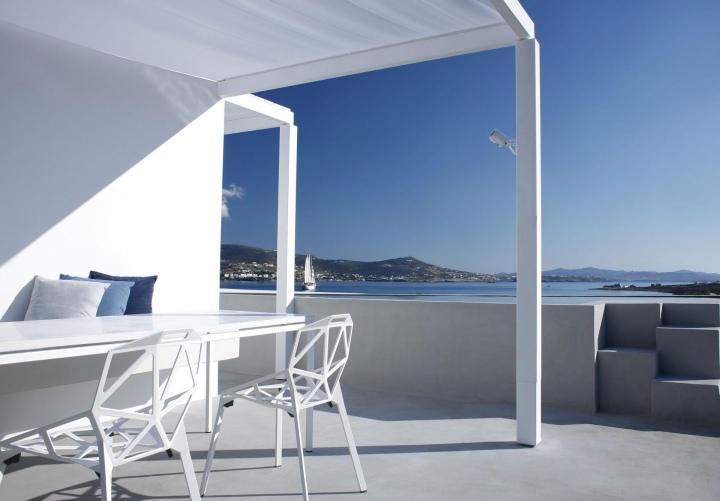
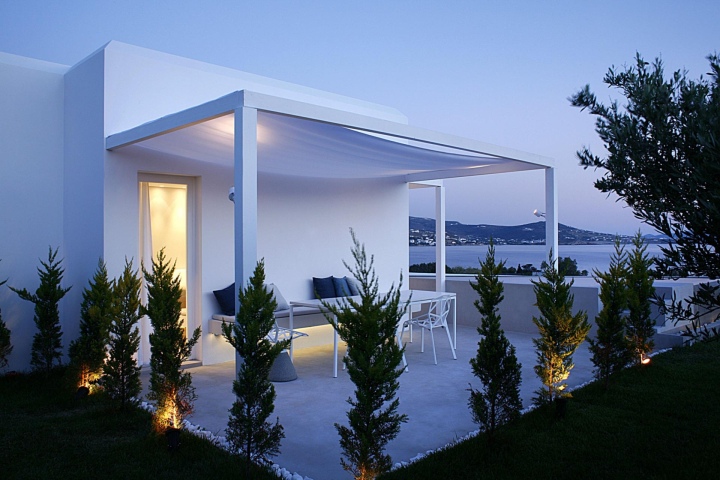
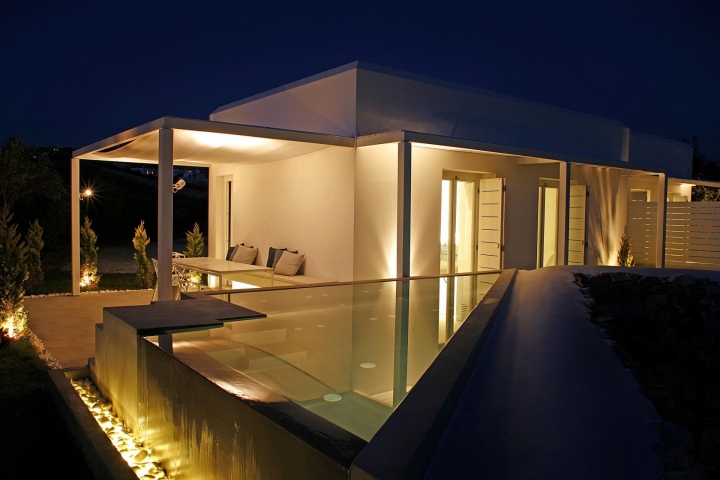
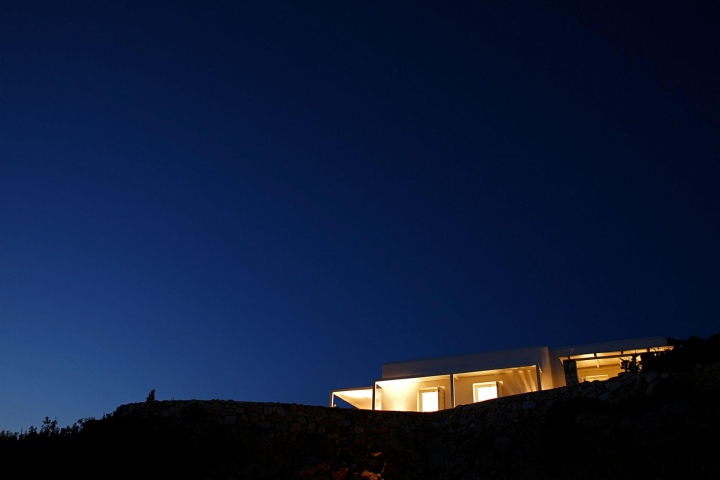
http://www.archello.com/en/project/paros-agnanti-hotel











