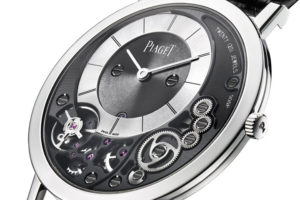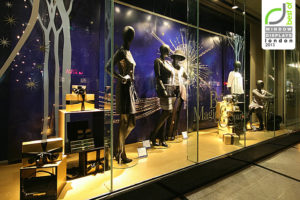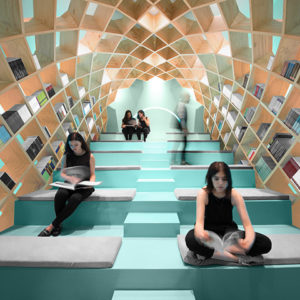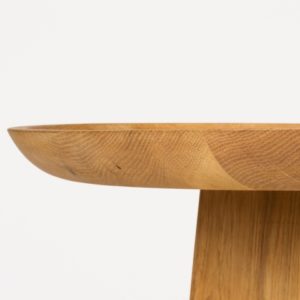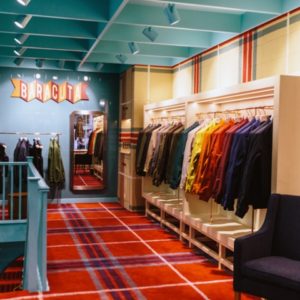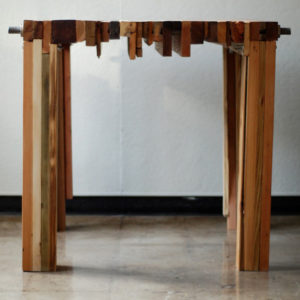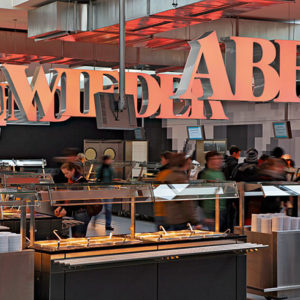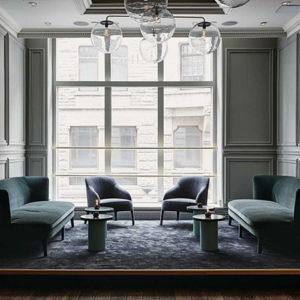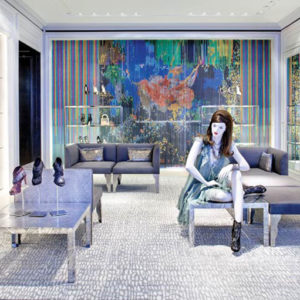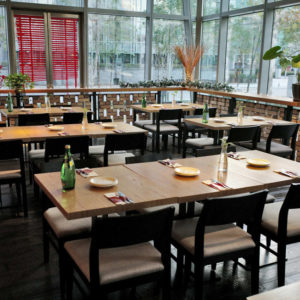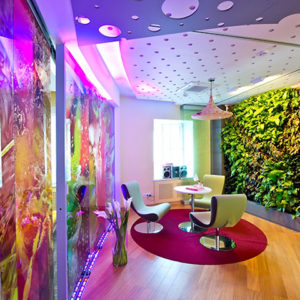


When Indiegogo realized they were rapidly outgrowing both their energetic warehouse office and a temporary annex, they turned to ASD to help them create a new combined office that reflected their philosophy and would grow with them. ASD tailored a full-floor spec suite for Indiegogo in a unique 1906 building with exposed brick and concrete structure as well as 360 degree views of San Francisco’s SoMa district.

ASD developed a neutral finish and furniture palette that complemented the textural building backdrop and views, while selectively infusing the brand’s vibrant colors into team rooms. ASD worked closely with Indiegogo to develop a custom workstation solution that increased density, provided cable management, and promoted a comfortable café-like atmosphere. Bike racks were mounted on office walls to encourage employees to bicycle, while wall-hung planters provide splashes of greenery.
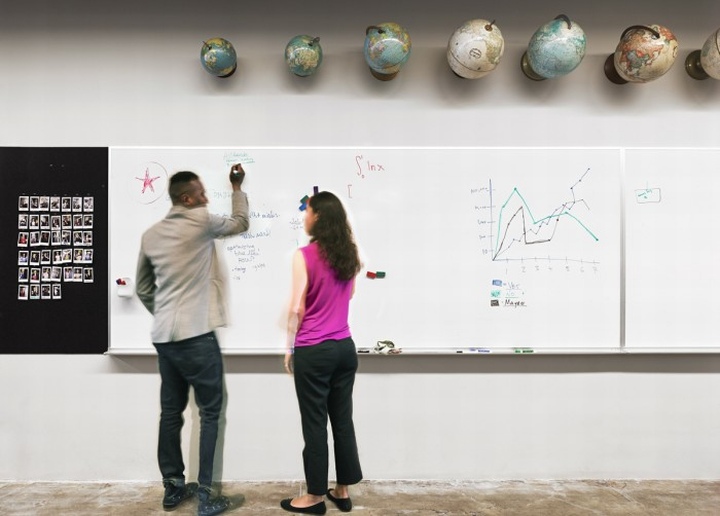
Responding to Indiegogo’s unique culture and their democratic and global mission, ASD created an installation of vintage globes from around the world, and custom signage at the entry highlighting Indiegogo’s core mission: “Empower.”
Design: ASD
Tenant Representation: Tom Poser
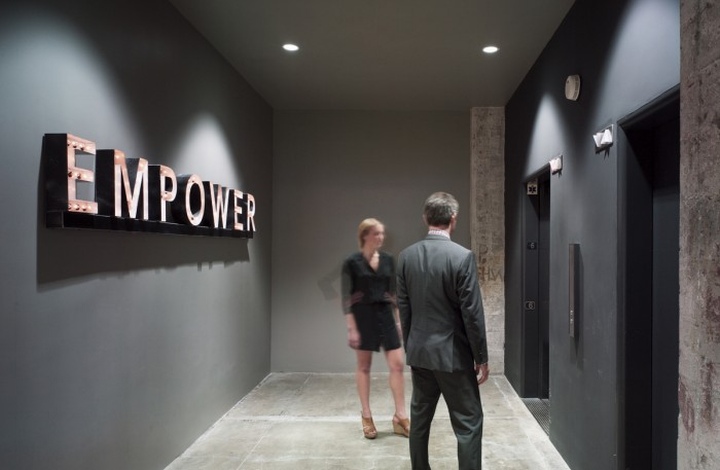
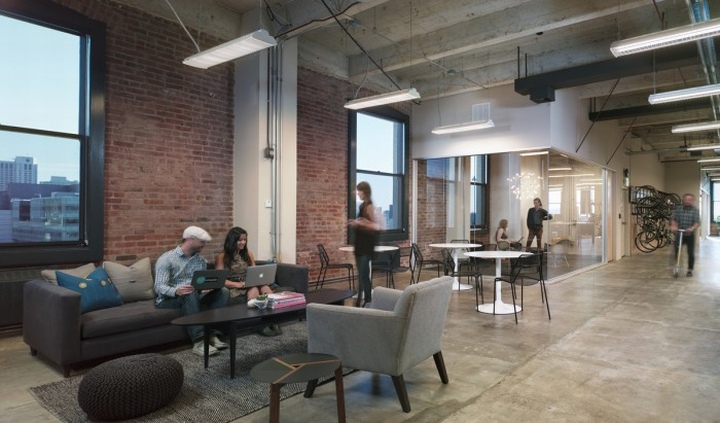
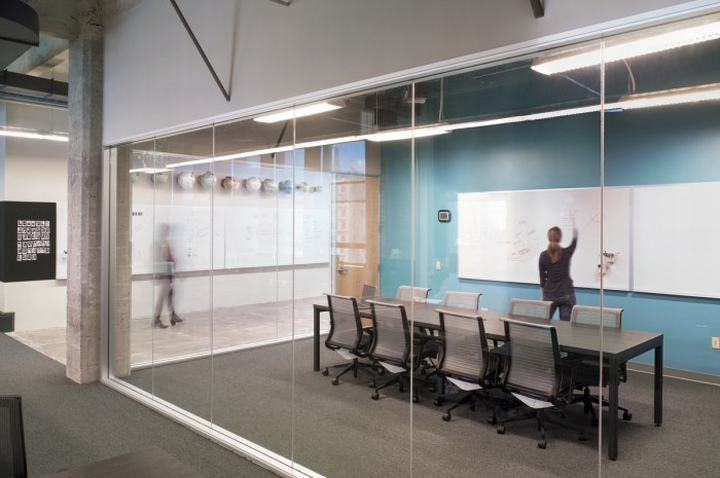
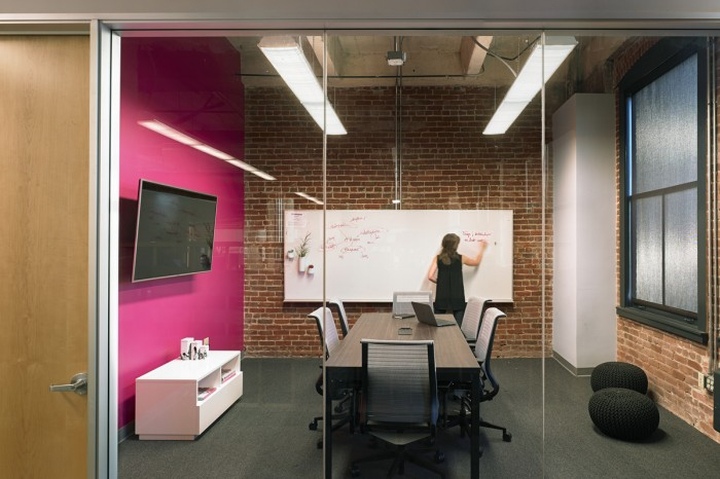
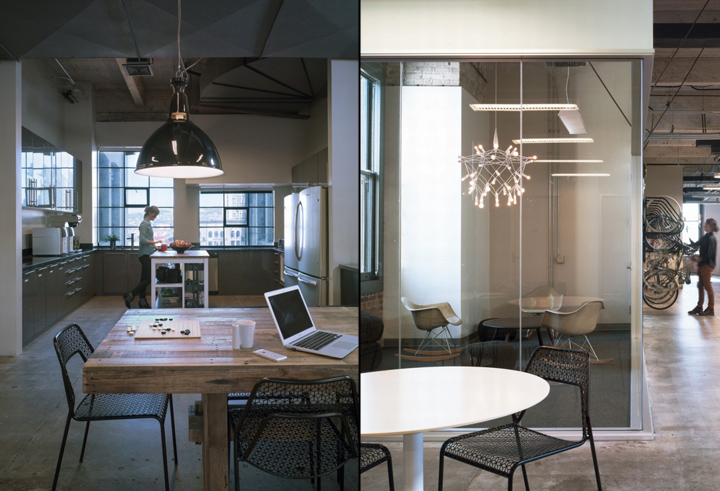
http://officesnapshots.com/2014/01/08/inside-indiegogos-creative-soma-offices/







Add to collection
