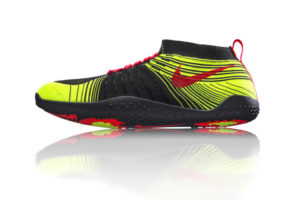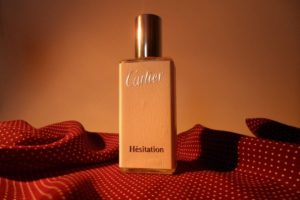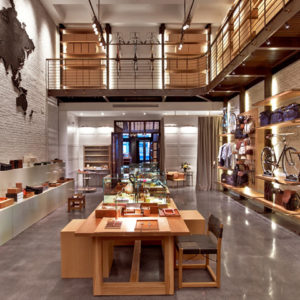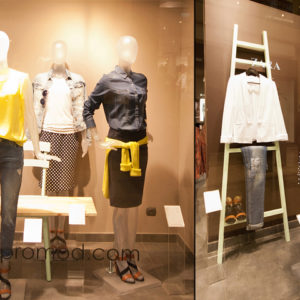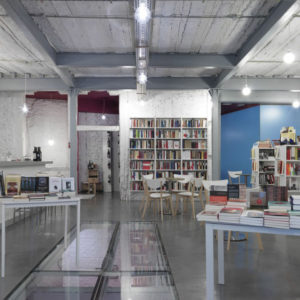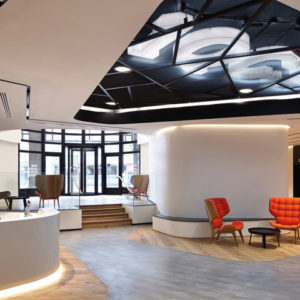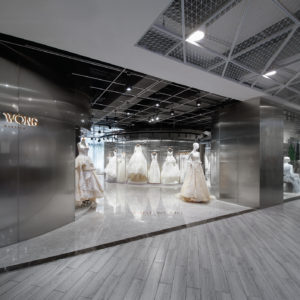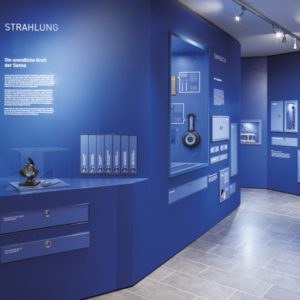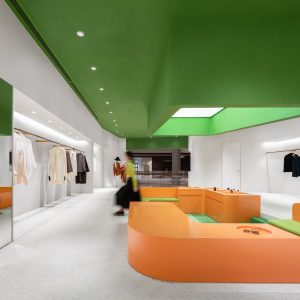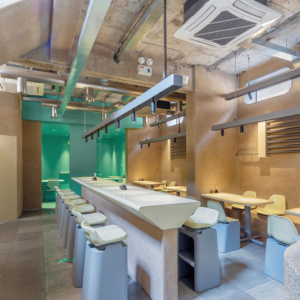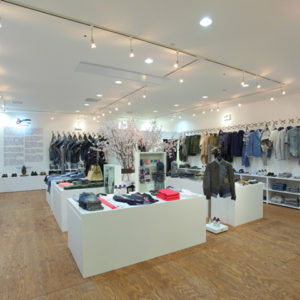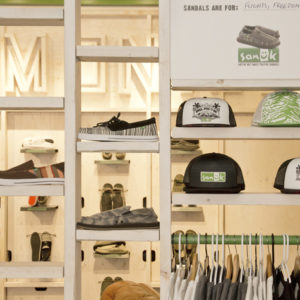


The goal of the planning was to bring back the tradition of the since 1919 existing business company into the Bruneckner Stadtgasse and to implement an area as a meeting place of indulgence and culture. The intention was to highlight and emphasize the precious details of the historic building the historic center and to give the store thereby more flair. Because the building is a listed building, the exterior appearance was changed only slightly and the Gothic facade appears now in renewed splendor.
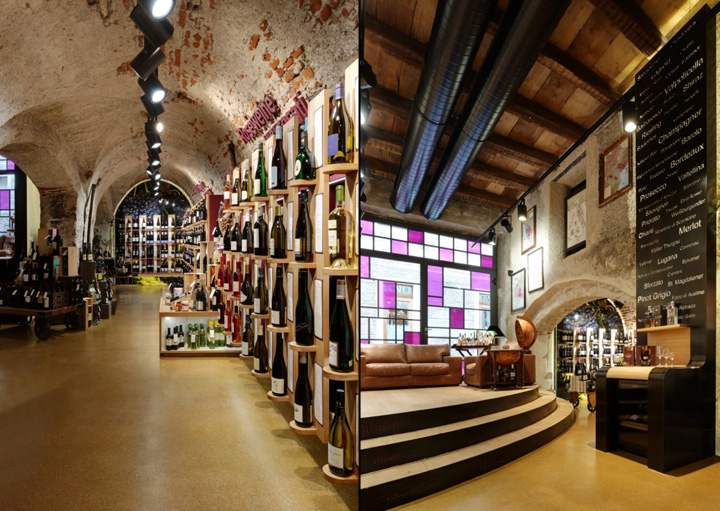
The somewhat larger, central lancet window will be surrounded by a tendril pattern in the shape and color of the company logo and become the main entrance of the store. The LED illumination, which can be controlled in RGB colors, brightens the facade at night with a pale violet light. The new shop was designed that even the liveliness and the inner workings of the business can be seen from the outside. Therefore, the workplace of picking is just behind the showcase of the city street, and on a second glance, you can see the Glory box.
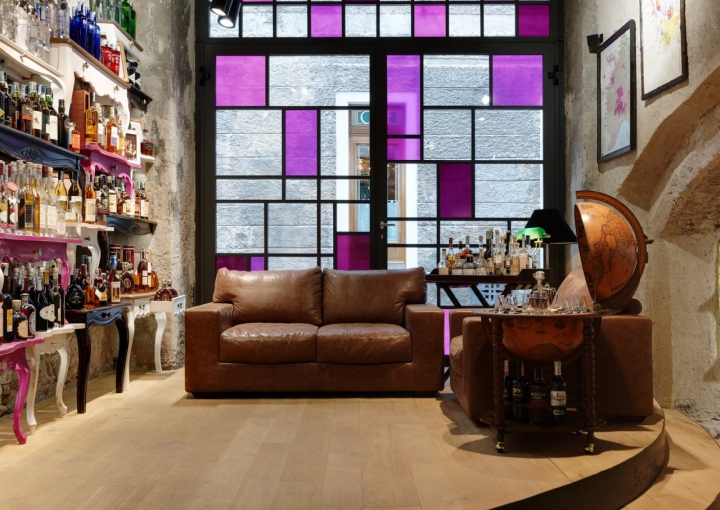
Front and rear of the store are separated by different styles. This means that the entrance area was transformed into a traditional corner shop where the passion for detail appears; while in the rear area old architectural treasures have been combined with modern ideas, as defined in ’Rough Luxe’. Already used and worn out furnitre were artfully staged, giving the impressive ruins an extraordinary atmosphere.
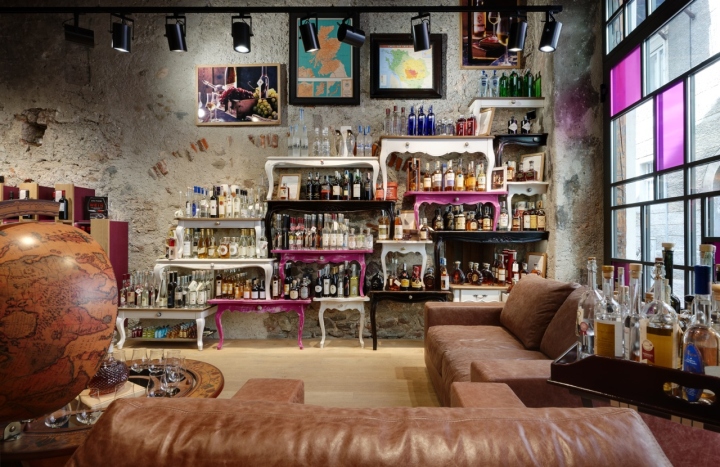
The harpf-and-Friends-corner is the connection between food and beverage area where a library is situated, which invites you to take a place. Photos from the past tell the story of the company founded in 1919. The consistent presentation of the goods runs like a “purple thread” through the store and displays the overall concept behind it.
Project: monovolume architecture + design / Raumstory / Dr. Christian Mikunda
Coworkers: Luca di Censo, Sergio Aguado Hernàndez
Structural Engineering: Grie-Plan
Photo: Jürgen Eheim
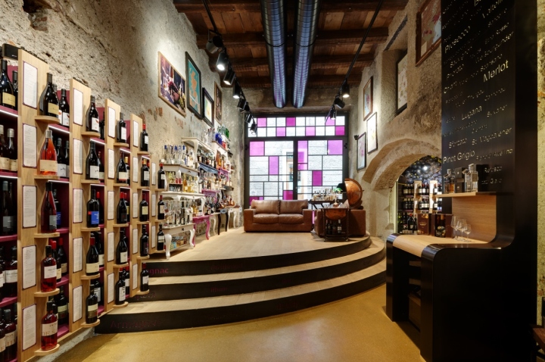
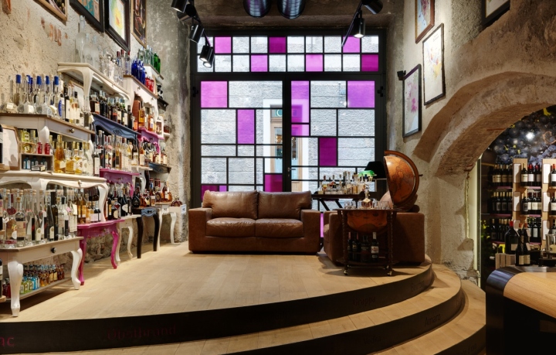
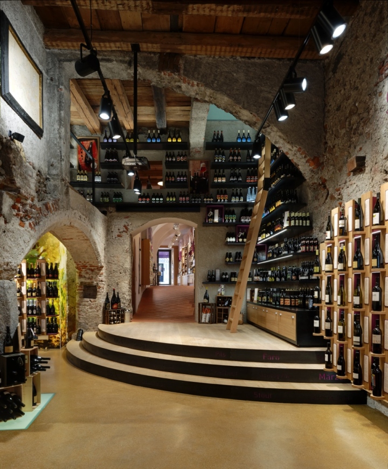
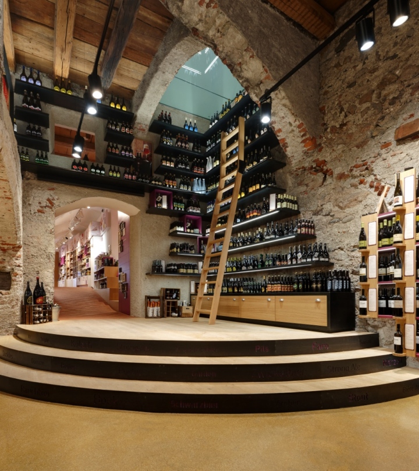

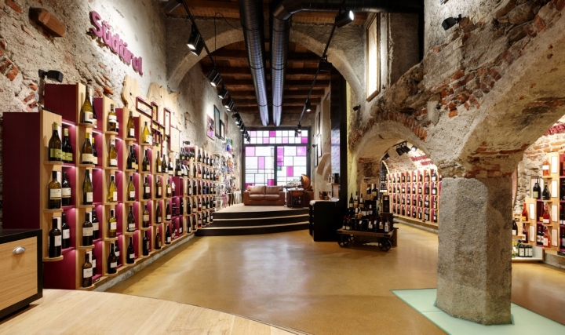
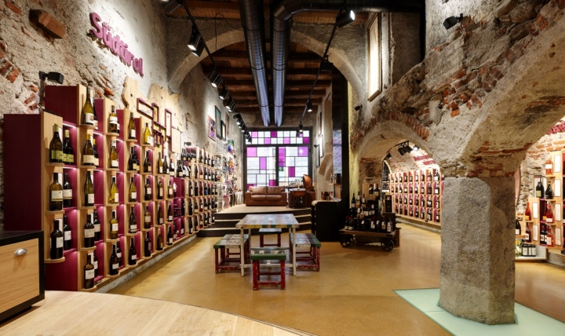
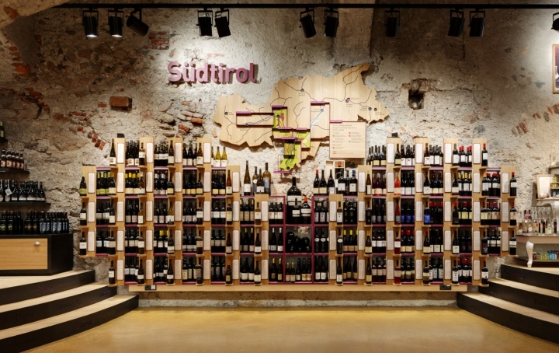
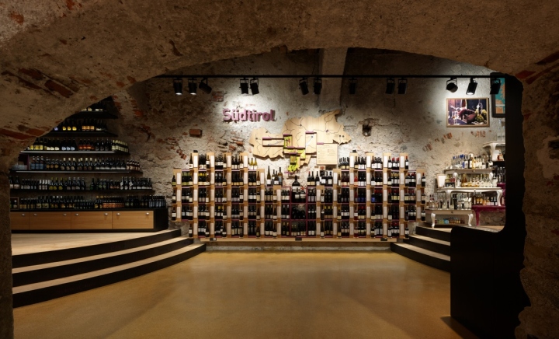
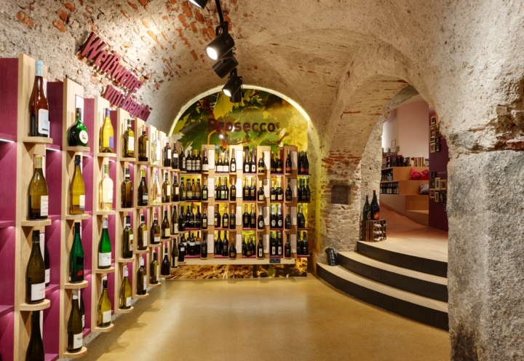
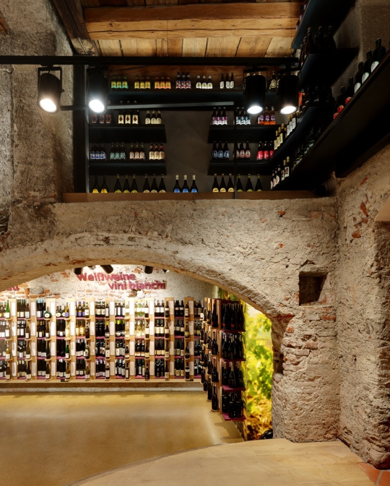
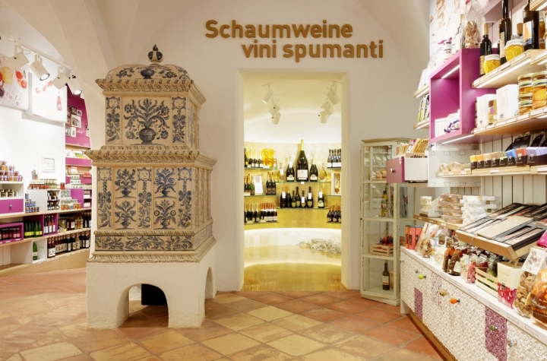
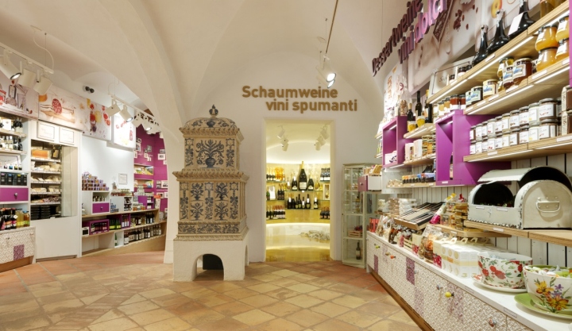
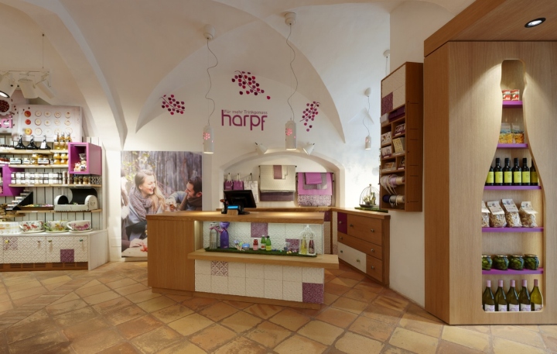
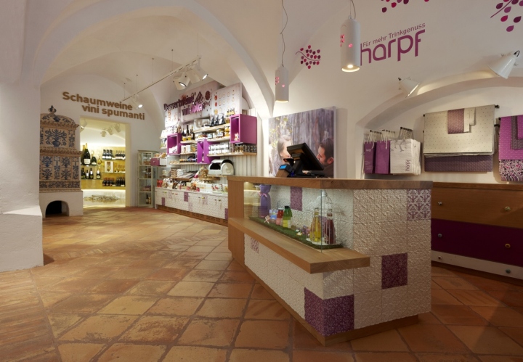
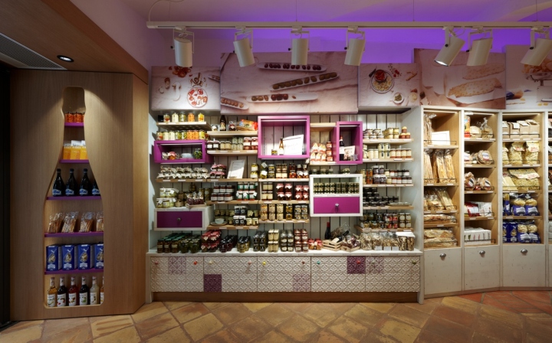
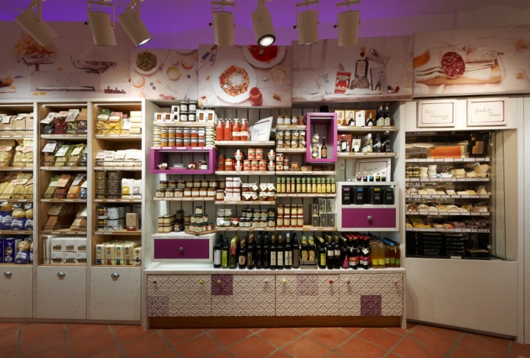
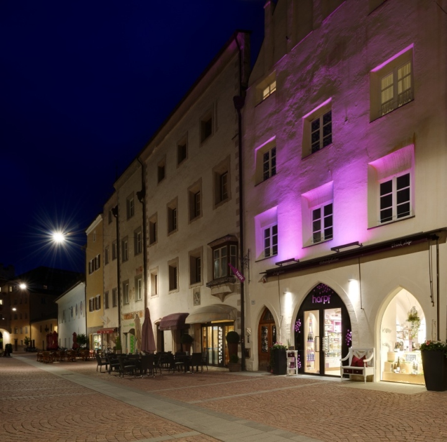
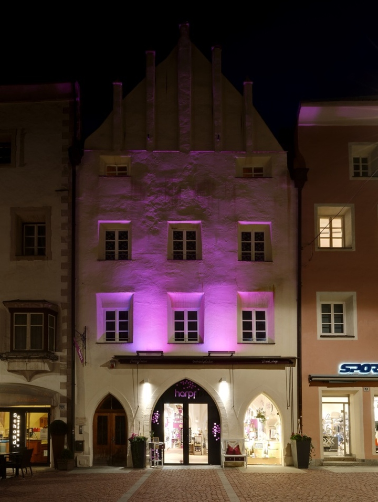
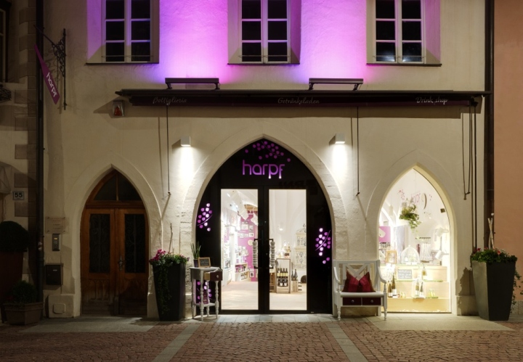























Add to collection
