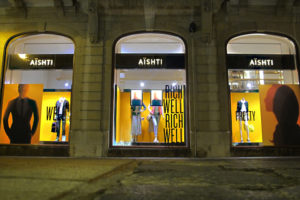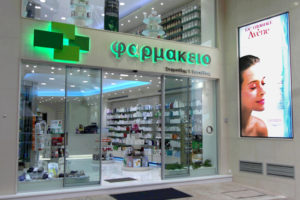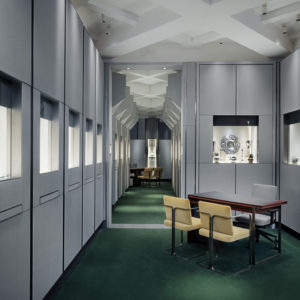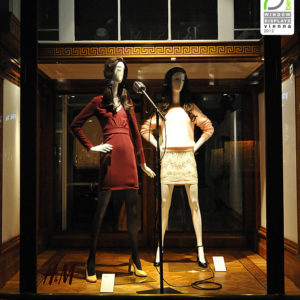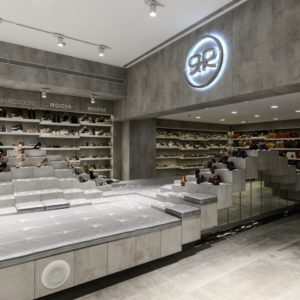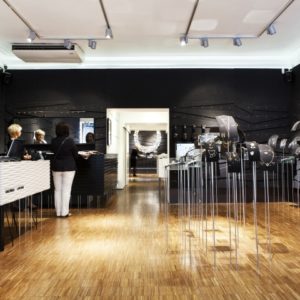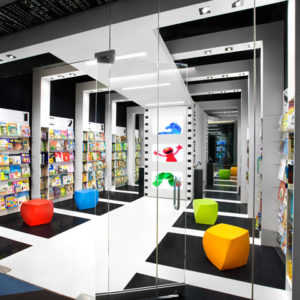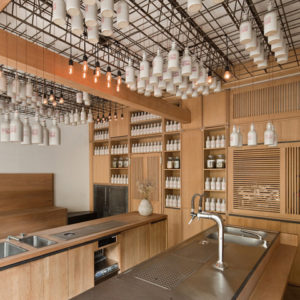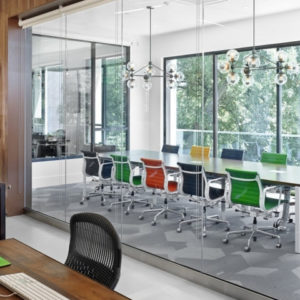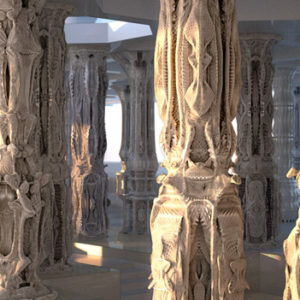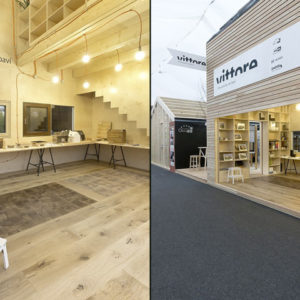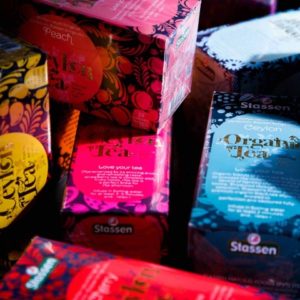
![]()
Pixel is the most basic element of computer screen; millions of pixels are needed for a complete picture in computer monitors. In language of real life, all the big things in our life are also made of many small things. When all these tiny elements group a formation and move together, there will be waves of vibrant. Therefore, in language of design, the cinema in Wuhan is also a compound of various design elements.
![]()
The very first place that customers would see is the spacious lobby with the huge feature wall, which acts as the virtual computer screen for showing of the main design theme. Numerous of marble columns in dot matrix setting reach out from the wall with seemingly random heights. Some horizontal structures act as tables and seats while some become decorative light boxes, yet the most eye catching feature is the signage in brown stainless steel finish with pixel style letters stretching out from this real life dot matrix screen.
![]()
Moving the sight from the wall to the direction that the horizontal structures are pointing at, alongside with the parallelogram marble flooring, visitors will find themselves looking at a giant round tent that is made of numerous big rectangular stainless steel plates. These plates spin around the centre of the “tent” in a tornado manner up to the ceiling. The tent can be described as crystallized craftsmanship, as its form contains an oval base and a circle top. Those who are in the industry could imagine how much pain on back the designers would get with it.
![]()
With the plates’ mirror finishing, visitors’ reflections are translated into pixel images. Gravity force formed in the centre of the round structure is also “sucking in” some louver boxes that are randomly mounted within the wall of stainless steel bricks. Moreover, this area is also where the movies promoted by totem light box. The box office within there does really has thing to do with boxes, as it is well blended into the environment with its form of boxes and plates, which is also adding content into the structure. It is visualization of power formed by design.
![]()
Another attraction for those who step into the cinema is the concession area, which is the magnified version of the pixel wall outside. Various sizes of brown stainless steel box has grouped together in kind of random manner to form obtain their roles as counters and bulkheads, as well as set of tables and seats that defines the rest area in front of the concession. Customers are allowed to enjoy the mixture of food, leisure and design ambience right here. The concession area is not only selling food and beverage, but rhythm of movies as well.
![]()
Afterward, movie viewers will find themselves in the spacious corridor area in front of the theatres. A gigantic white fixture draws attention from those who are ready for movies, as well as those celebrities who come for events. The cause is that the fixture is a feature sculpture for collecting autography of their kind. Large amounts of columns with various heights are arrayed and linked with a neat dot matrix pattern as well. In other words, pixels are basic yet powerful in virtual reality that creators could build a streetscape with them.
![]()
The virtual world that made up of pixels is so powerful that people could dig into the world of past and venture through the realm of future through this, just as we browse through the history of movies through the digital media. For the ambience cause, walls alongside the theatre entrances are equipped with series of full height LCD panels that plays classic and famed movies trailers, and provides colorful light sources that is stimulating as playing movies in a dark room.
![]()
These panels are both decorative and practical for the space. The last stop shall be the VIP room at the end of the corridor, a wall is outlined by light, along the gaps of marbles with lights troughs inside the wall. In similar manner, the booth-like lavatory entrances are also outlined by lightings installed along the sides of boxes. These remind visitors of futuristic scenes in the 80s, yet look smartly vibrant in this new century.
Interior Design Firm: One Plus Partnership Limited
Materials: Carpet, Fabrics, Mirror, Glass, Marble, LED, Corian stone, Vinyl floor, Plaint, Spray Plaint, Stainless Steel, Plastic laminate, Timber
Photographers: Ajax Law Ling Kit, Ulso Tsang
![]()
![]()
