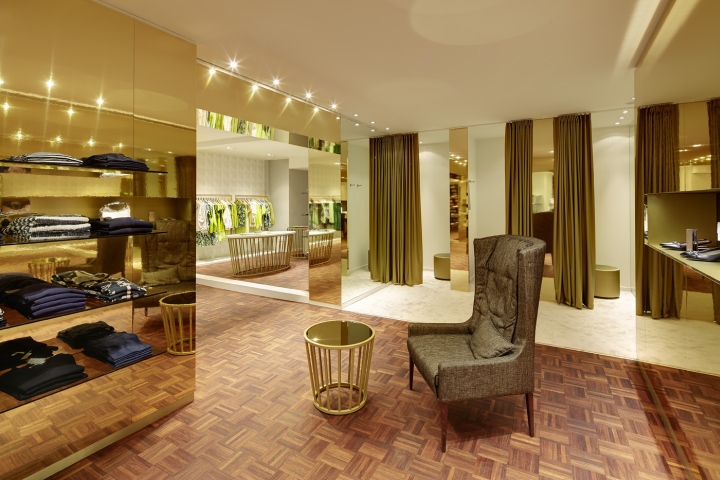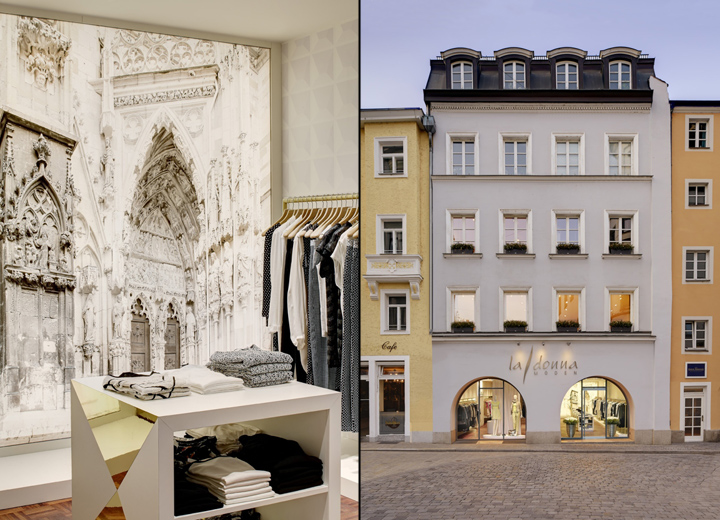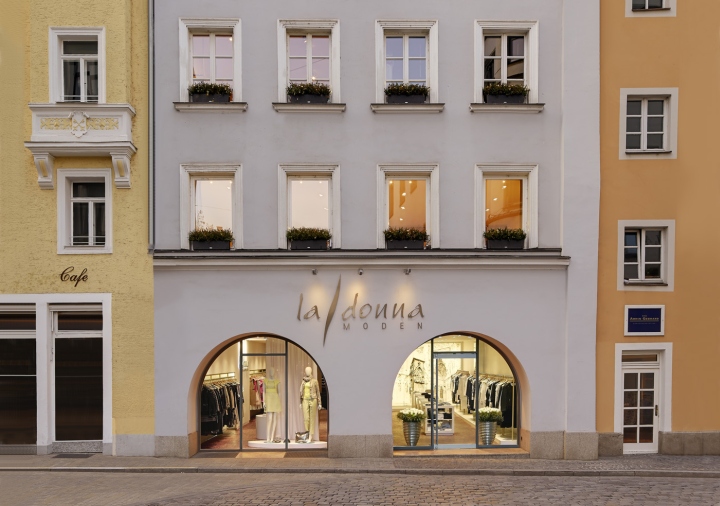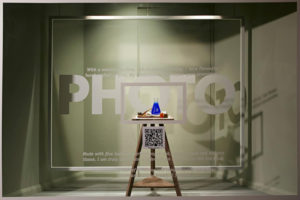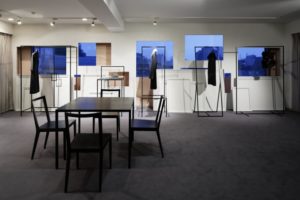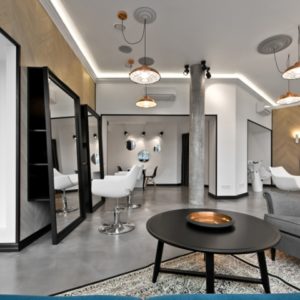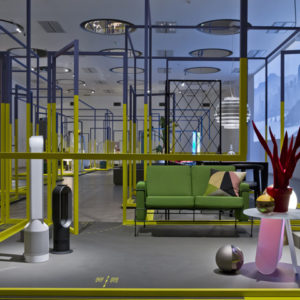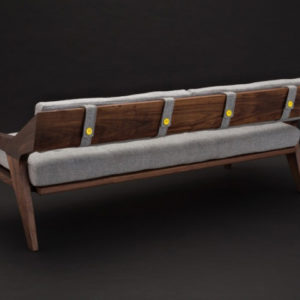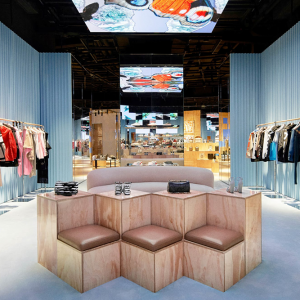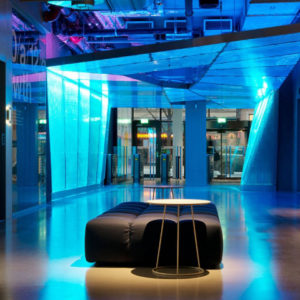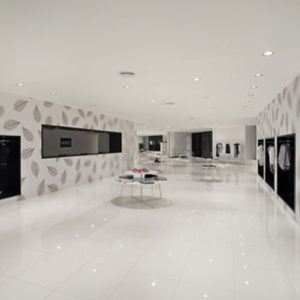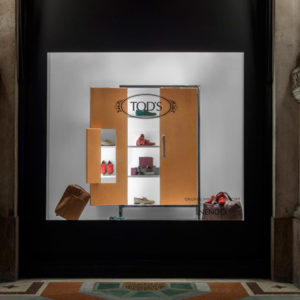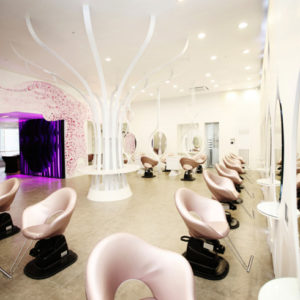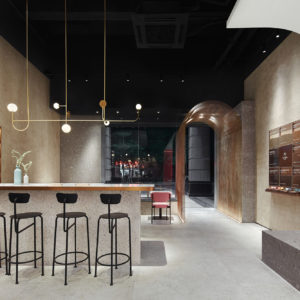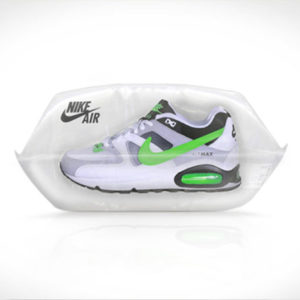
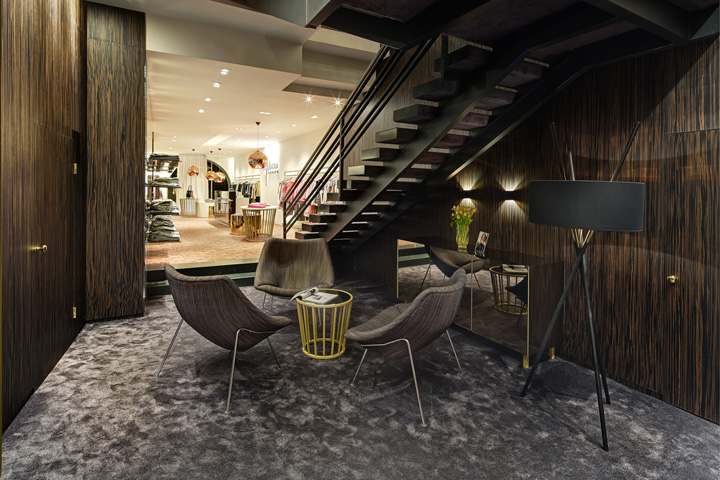

Exclusive goods, best service and outstanding consulting – this is what la donna moden has stood for since 1999. The ladies‘ fashion provider for today‘s modern women is situated at the centre of Regensburg. Behind the inviting façade with round-arc display windows, the customer will find high-quality fashion of various labels, as well as an individual and tasteful furnishing concept on three floors.
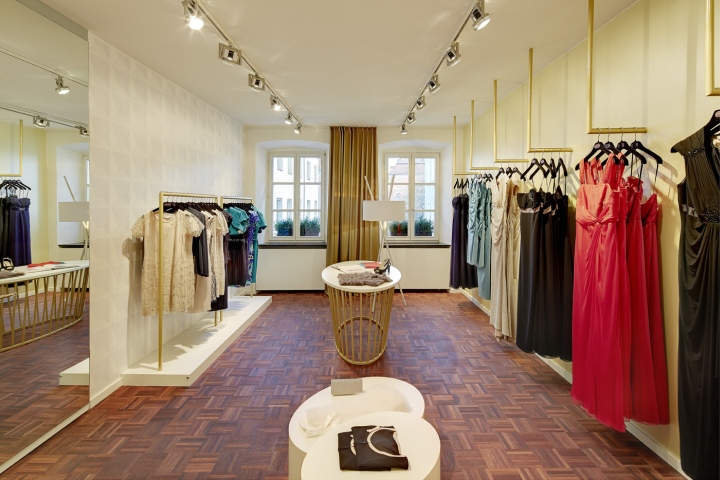
Wood, smoked mirrors and brass are the dominant materials of the fashion store. They form a clear room concept that conveys clarity and orientation. The goods are presented on straight-lined middle space cubes and bars – sorted by colours. Solid white floor plates form the basis for the brass-coloured rods on which the high-quality goods are presented on the ground floor. On the upper floor, an apparently light-weight bars construction suspended from the ceiling surprises with its simple, pure and high-quality look.
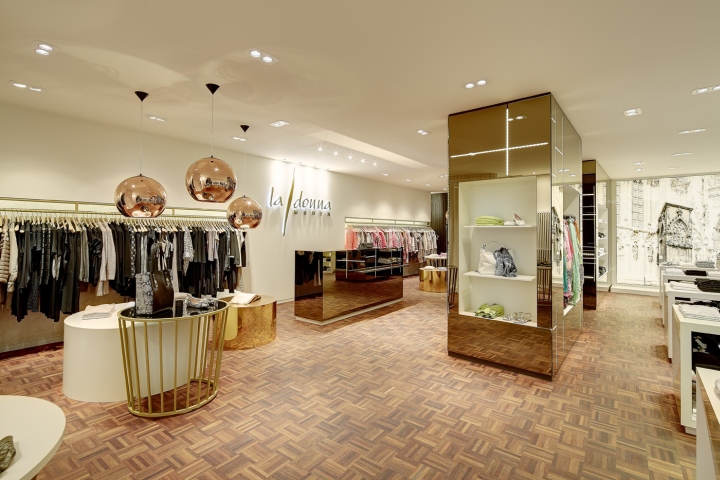
Geometric shapes and clarity are reflected in the overall concept as well as the unobtrusively placed details, such as triangular smoked mirror elements on solid free standing cubes, ellipsoid tables in a light-weight rod build and ellipsoid seats. The skilful combination of the geometric seats, tables and wall segments, embedded in a harmonious colour and material concept, conveys clarity and an architecturally demanding structure. The open stairway connecting the three levels gives the store the appearance of a fashion gallery.

The individual levels appear as small, exclusive boutiques and inspire the customer to explore. The highlight on the ground floor is a backlit photograph wall with the motif of the Regensburg cathedral, reminiscence to the famous building just around the corner. The position and perspective of the motif will convey a feeling of wide and open spaces. In the changing area, customers are received in a special living room flair. A high-pile carpet, comfortable lounge armchairs and generous, perfectly illuminated cabins create the best prerequisites for relaxed trying on of clothing.
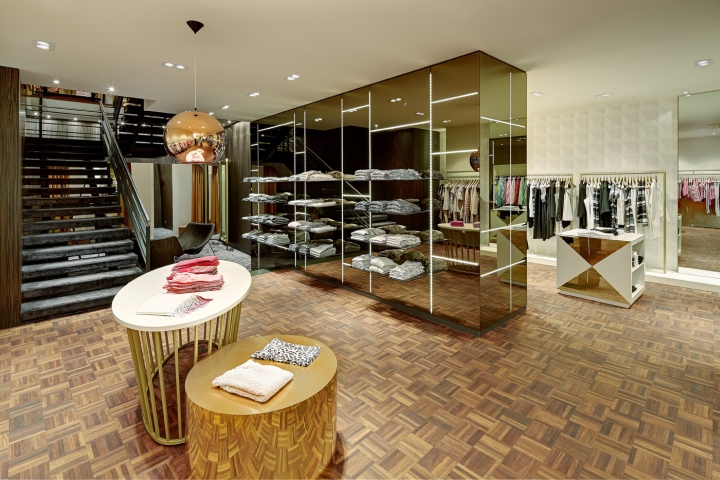
All three floors convince by a calm, friendly colour and material concept. Brass as a furniture colour and a metal as well as textile material can be found in the goods carriers and stage-like draped lanes of fabric. The white ceilings and customised white wallpaper segments create a natural and comfortable atmosphere in combination with smoked mirrors and wood.
Exclusiveness that goes deep and invites you to stay.
Draft/planning: HEIKAUS Concept GmbH
Project management/design: HEIKAUS Interior GmbH
Photos: Uwe Spoering, Cologne
Lighting: CDM-T lamps, CMH- + low-voltage lamps ceiling installation
Manufacturer Professional Retail Light (PRL)
Tom Dixon pendulum lamps
2nd floor: present power rail spotlight
