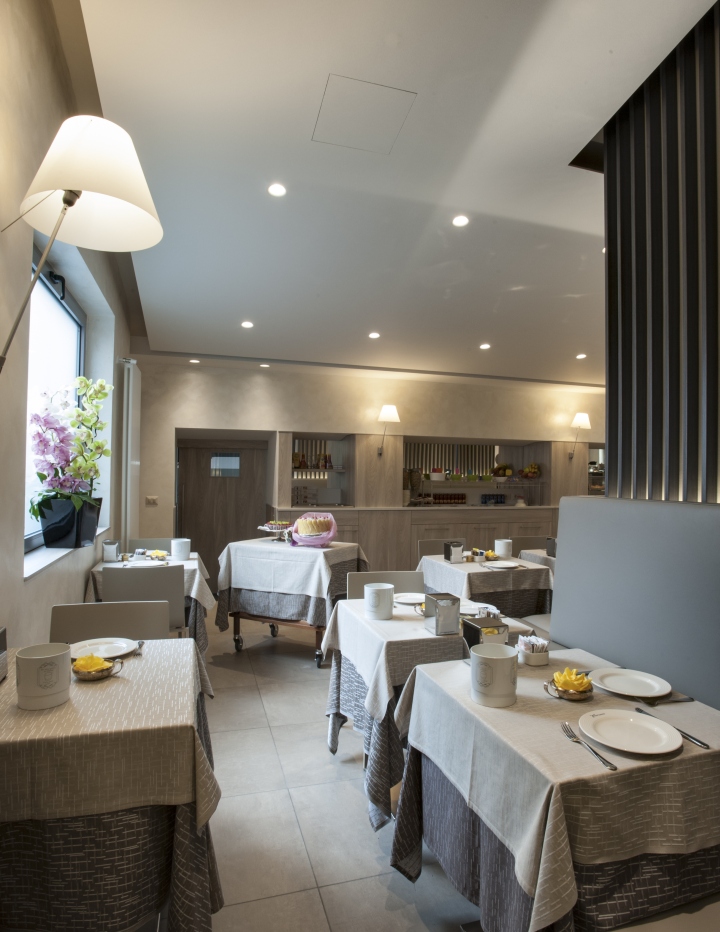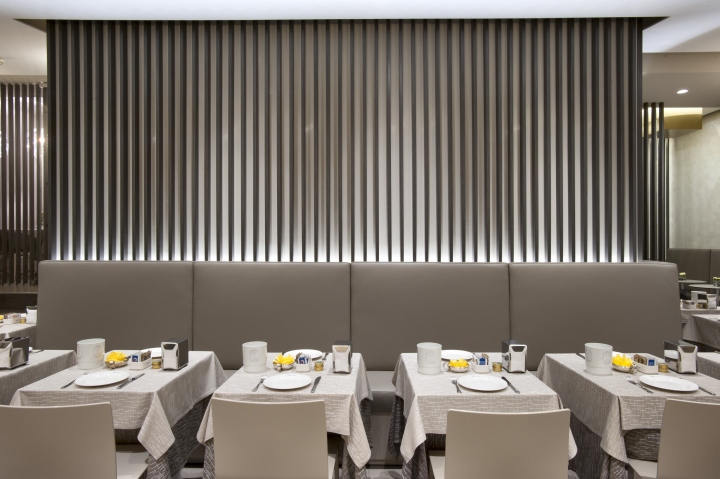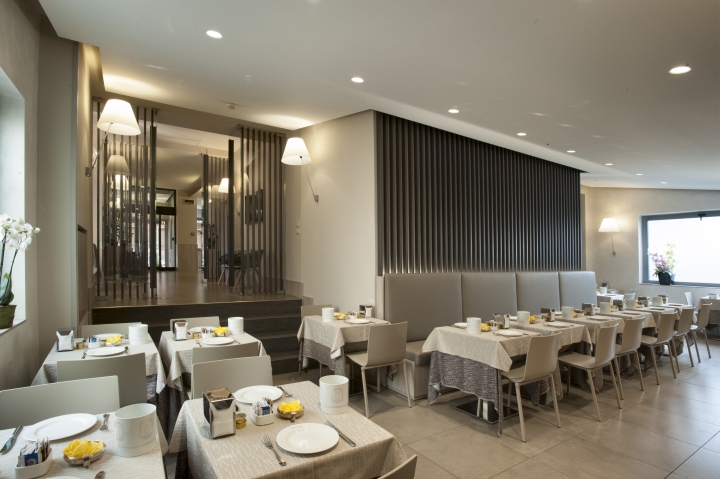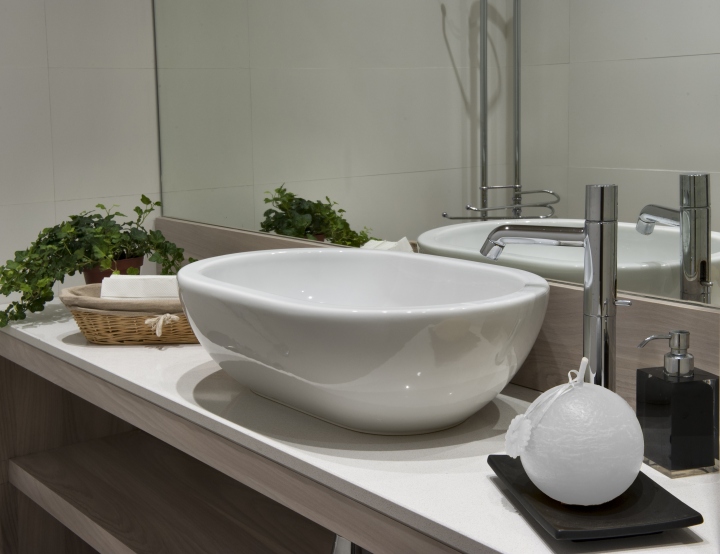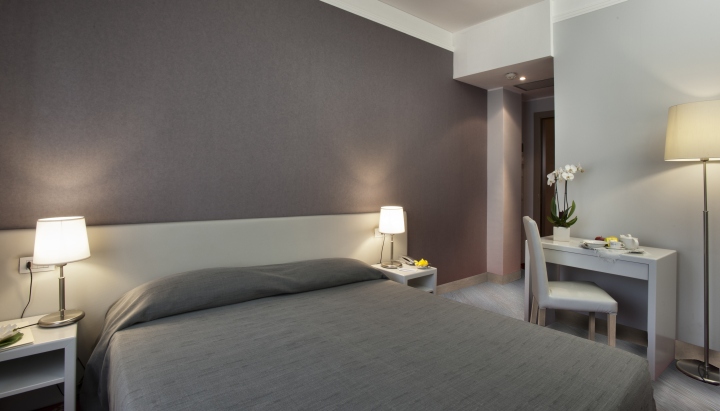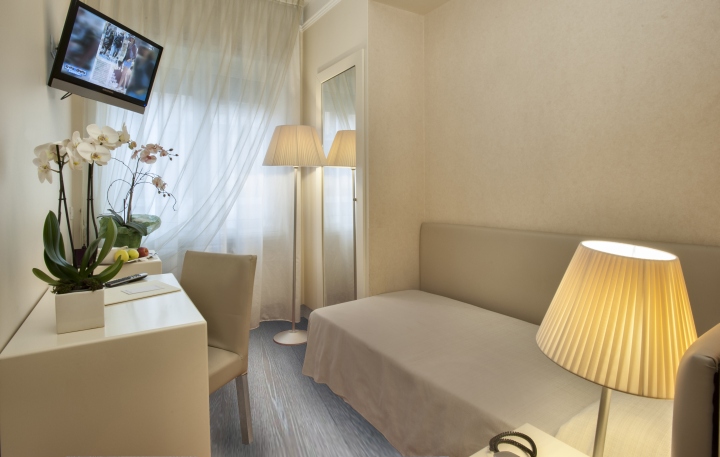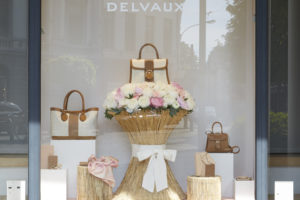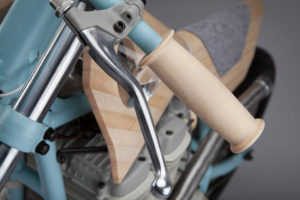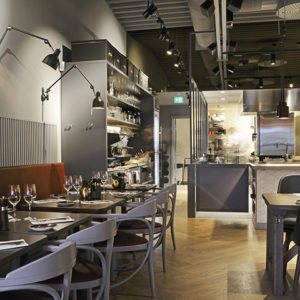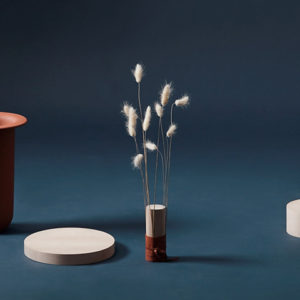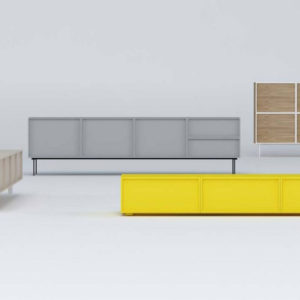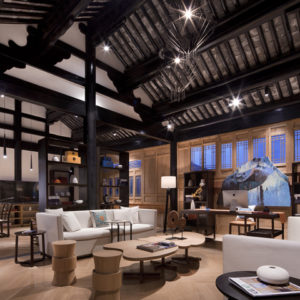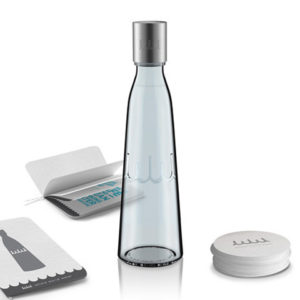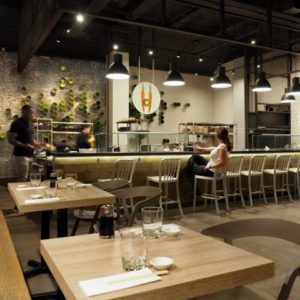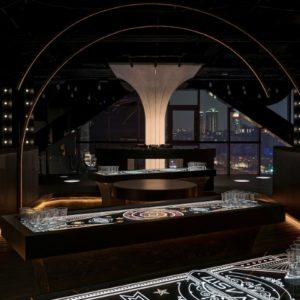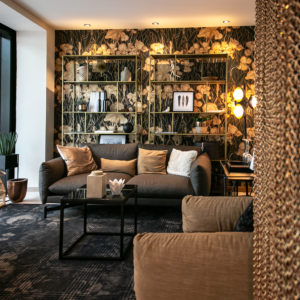
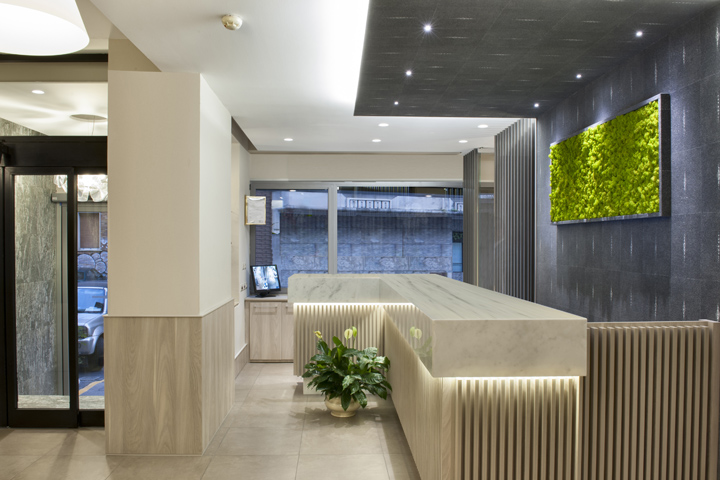

The renovation of the Gamma Hotel aims to create a new touristic and meeting pole in the Ventura – Lambrate district, which is currently imposing itself as a new gathering spot for artists and designers. As a matter of fact, in these last years the “Salone del Mobile di Milano” has chosen this district as the most suitable location for the Fuori Salone. The main purpose of the renovation was to modernize a hotel dating back to the ’70s, whose soul reflected a classical and retrò style, which now is able to satisfy the different needs of use.
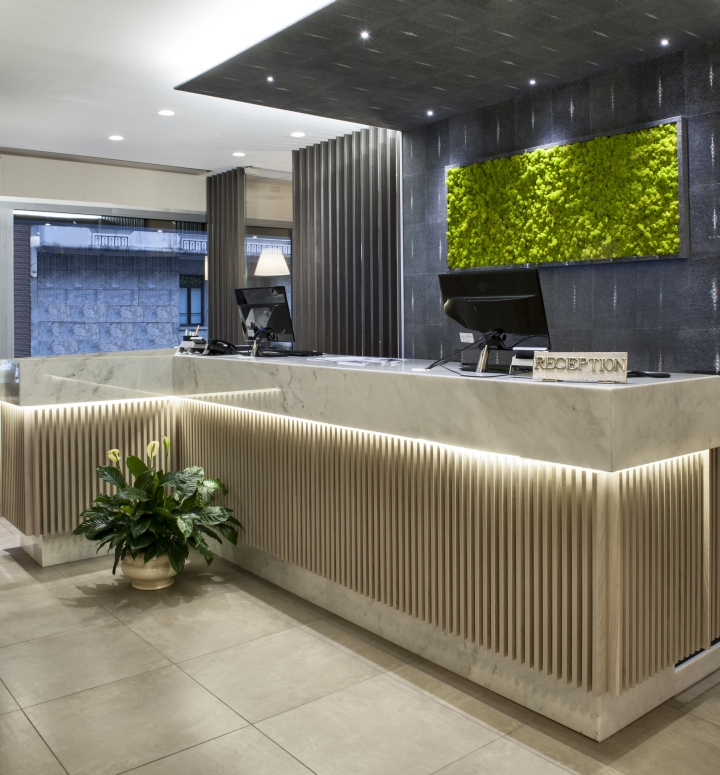
In this sense, the architect Isacco Brioschi has worked both on the functional and aesthetic level with the aim to adapt the structure of the hotel, with special regard to the common area, to the various needs of its diverse users, creating a multifunctional structure. Indeed, great importance has been given, for example, to the organization of the reception and the creation thematic islands, separated by small pillar walls made of fiberglass and covered in wood. These former, as filters, make it simple to organize the space and guarantee a good level of privacy, during both relaxing and working moments. In this way, all these spaces can be widened or closed, trasforming the space from lounge to dining room or meeting area.

The combination of innovative materials with some more traditional ones is able to assure a great scenic impact which is embellished by the light games, created by vertical strip filters, and by the special design of the ceiling in the lounge area, where large blocks of embedded brass, designed by the architect, reflect the light and heat that comes from it. The environment is very relaxing thanks to a perfect polychrome in the materials, such as warm wood tones which merge with the bright ones of the marble on the counter.

Remarkable are the plants who furnish the room: on the walls are hung paintings made in bright green MOSS, designed by architect Isacco Brioschi himself. These plants help to create a relaxing atmosphere and require no maintenance, making it suitable for various spaces and conditions. The back of the bar is also coated with a faux shagreen wallpaper, which contributes to enhance the atmosphere.

In the rooms, the project will concentrate also on a slight restyle of the floors and upholstery, with special attention given to the tones and colors, in accordance with the new concept. Worth mentioning are also the meeting room on the first floor basement that can be transformed in a yoga room or the area for guests in transit that can be used to store belongings and find a moment of comfort.


