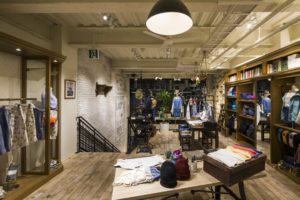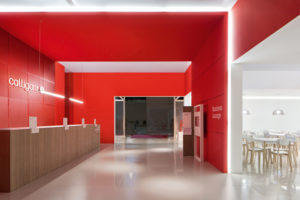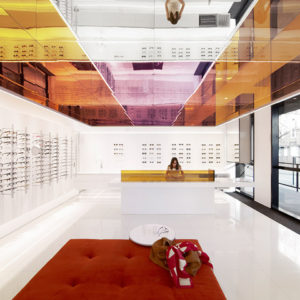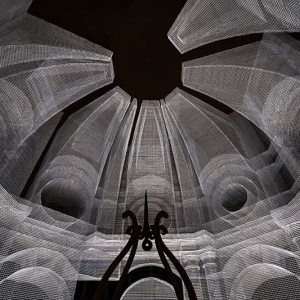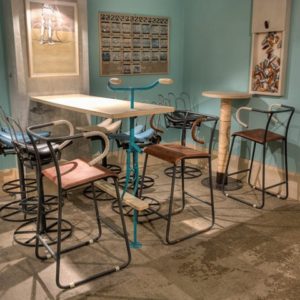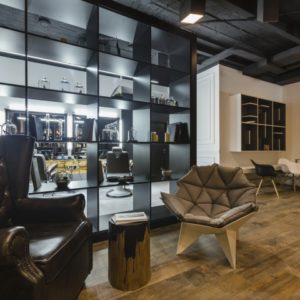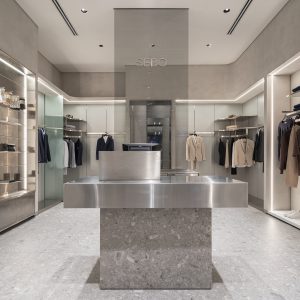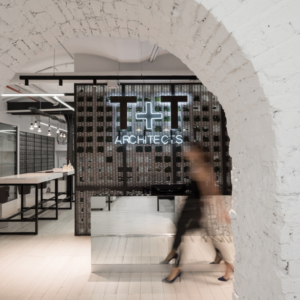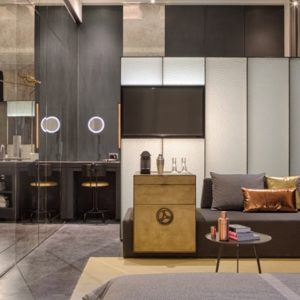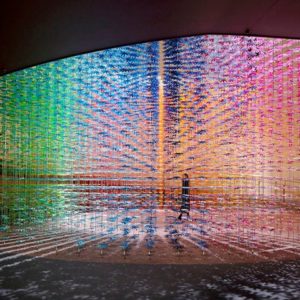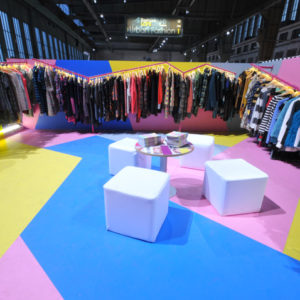
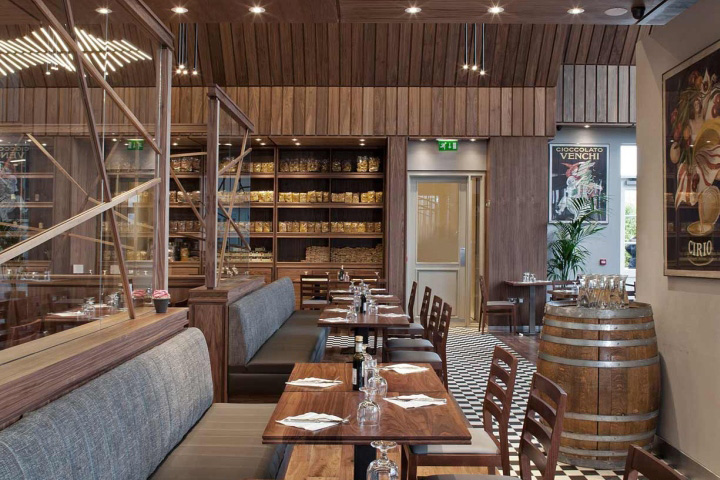

The fit-out was carried out in phases within a live trading environment. It was a collaborative venture. Kildare Village were a key player in the process, providing support every step of the way. Once a large open space, the design aimed to create a number of different dining experiences, by way of judicious forming of more intimate spaces, to include two church like naves. An inserted cube form provides a more secluded internalized environment. The overall layout makes reference and is oriented towards the old ruins of the local Abbey, creating a cultural and experiential counterpoint to the shopping experience within the village. A place to relax and re-energize.
Designed by Ghinlon Architecture
Photography by Paul Tierney

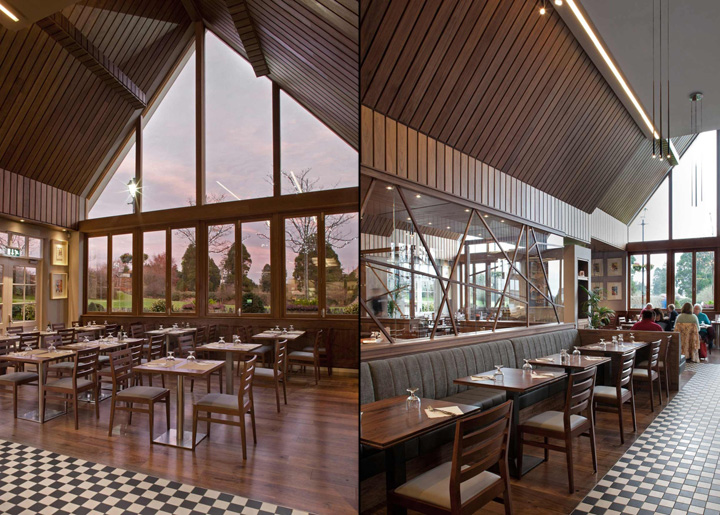
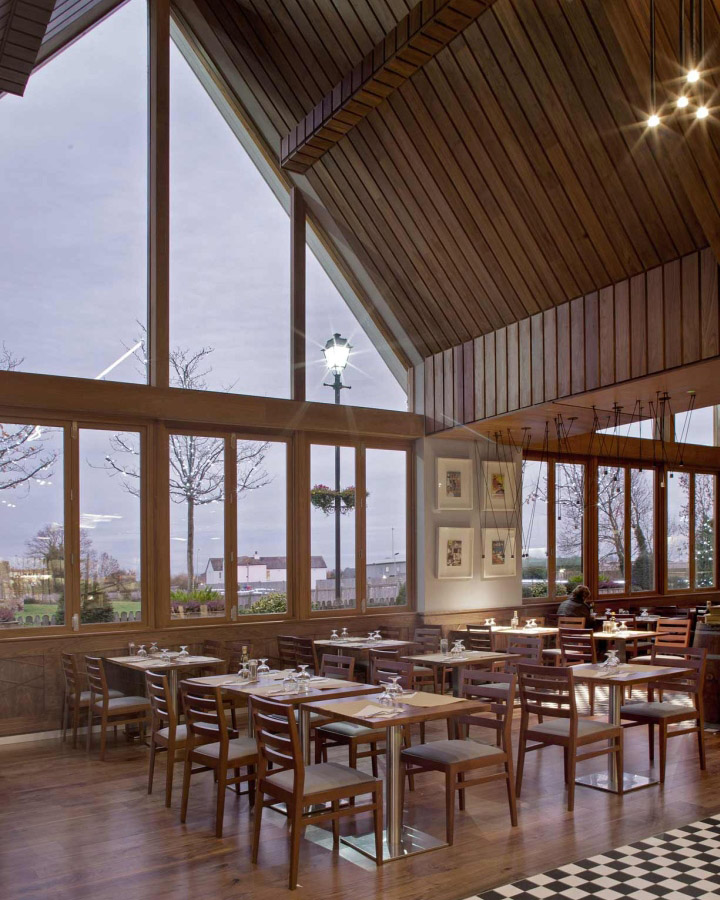
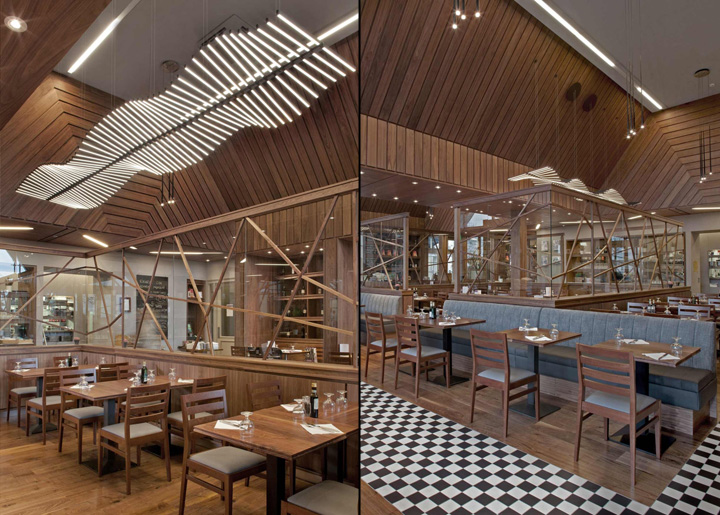




Add to collection
