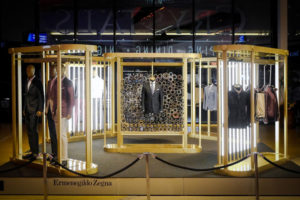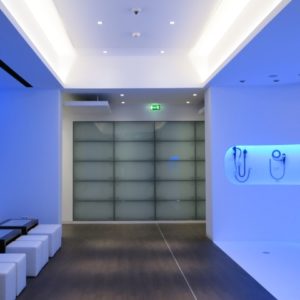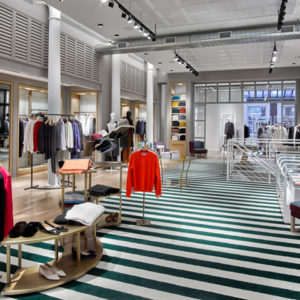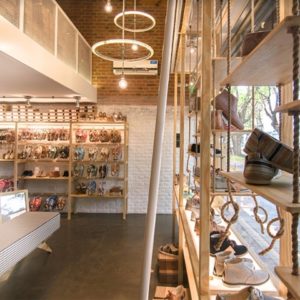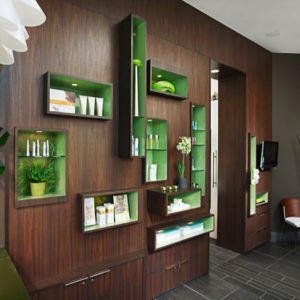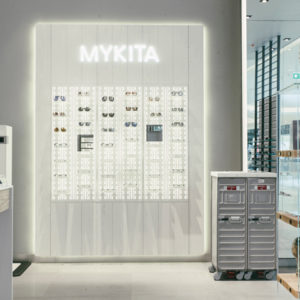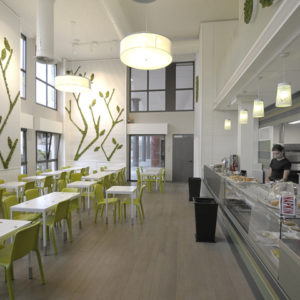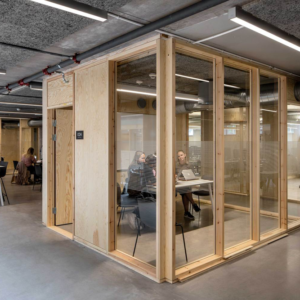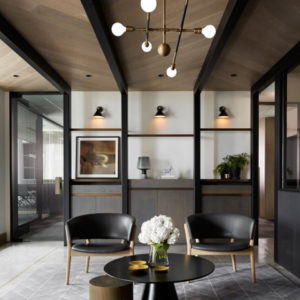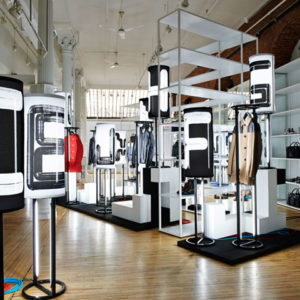


Not that ordinary fast food bar – 88th STREET – appeared on Cracow’s culinary map. Not only the menu is special in this place but also its original interior inspired by New York underground. Restaurant was entirely designed by Polish company Forbis Group. The main intention of the project was to transfer the atmosphere of the city that never sleeps. The arrangement of 88th Street refers not only to the New York subway station but the whole metropolis. Yellow, black and white details remind of famous New York City taxicabs, round tables with bar stools are taken straight from street Diners, the impression is enhanced by artwork depicting Big Apple from the air.
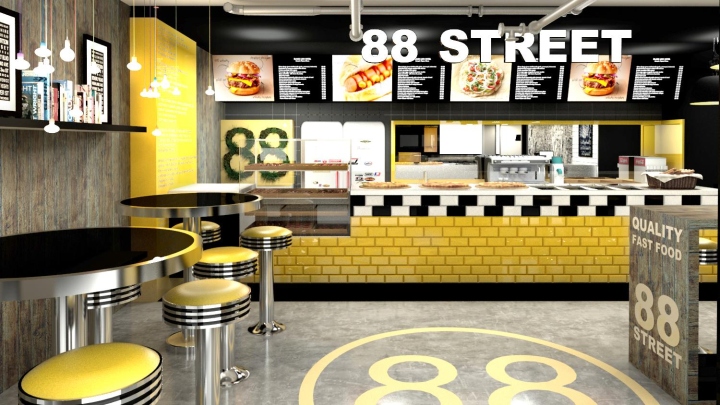
The counter is a central point of the interior – with the menu lightboxes behind and traditional board with all courses listed next to it. The architects designed an open kitchen behind the counter – for clients to see how their meals are prepared. Side segments of the place were allocated for guests. On one hand there are high tables, while on the other – more intimate and lower round coffee tables. An interesting feature is a bookshelf full of books and accessories straight from New York City. The lighting is also noteworthy – with large lampshades and moody, colorful lights.
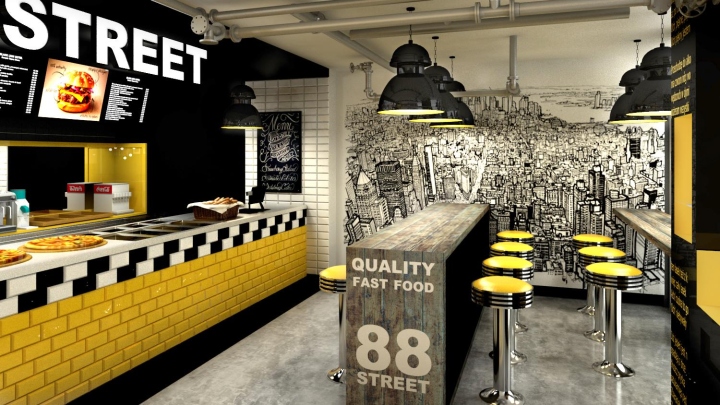
Visual Identification is based on three colors – black, white and yellow. 88th STREET communication is conducted from its locals design. Message is clear – affordable brand with friendly atmosphere serving high quality dishes.


Add to collection
