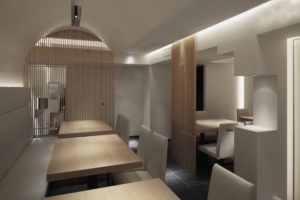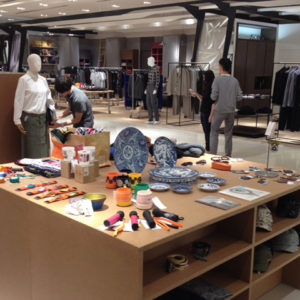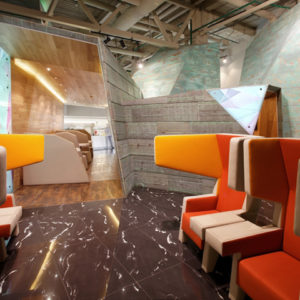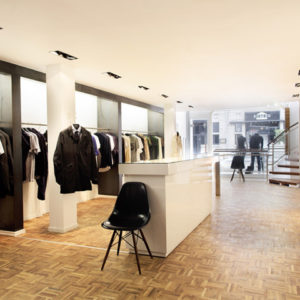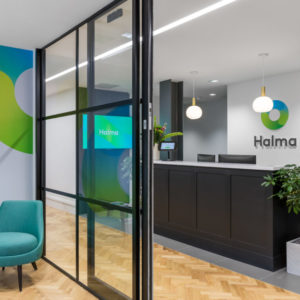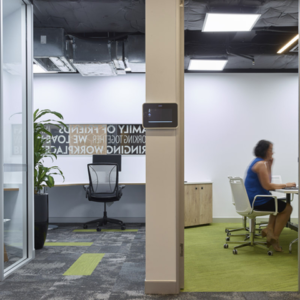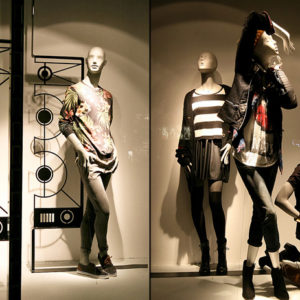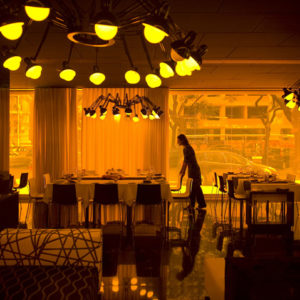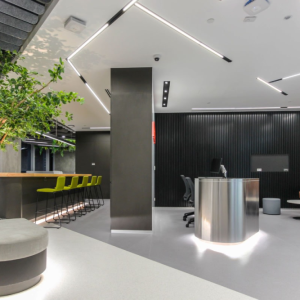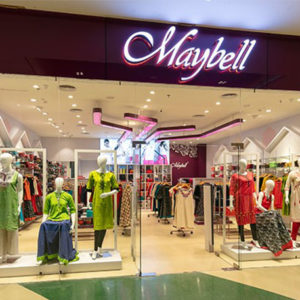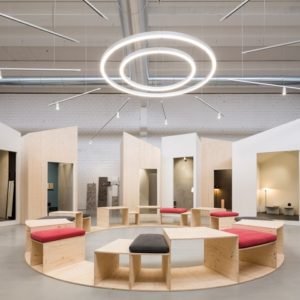


Project Overview
When Birkenstock Australia approached us about this multi award-winning project, we got really excited : A company that asked us to translate some of their core values – sustainability, quality, craftsmanship etc – into their new headquarters and retail experience! Isnʼt that awesome? Retail, wholesale, workshop and online were to be shown as different faces of the same company in the design. From the shopfront entrance, there is a direct connection through to a central courtyard. This is the point from which you can see all the different faces of the enterprise housed in different buildings / areas on the site.
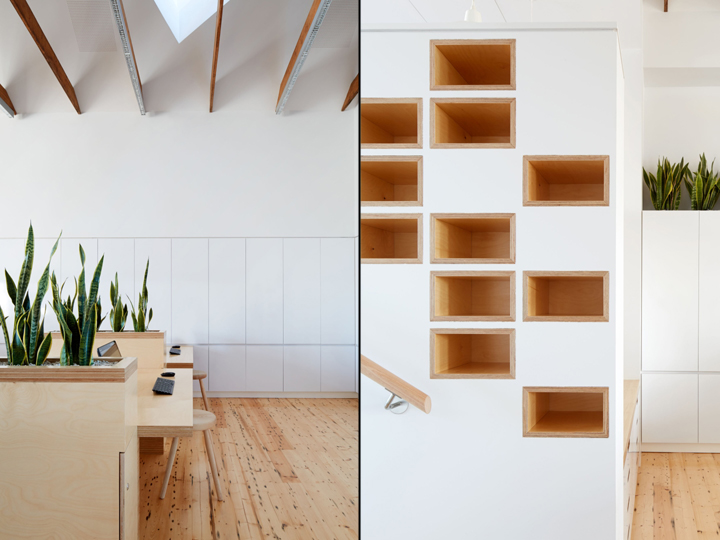
Clientsʼ comments
“Melbourne Design Studios have captured the essence of what we stand for as a brand, and are currently in the process of converting that into our new sustainable headquarters. They have been able to take our requirements and suggestions, theyʼve shaken them up, and out poured all these amazing new ideas. An initial concern was that this project could potentially take up too much of our core time and energy, but MDS have guided us through the process very efficiently. We are very happy with the way Marc and his team have been looking after all aspects of the job for us, and we would strongly recommend them to anyone with a similar HQ or fitout task.”

Project Brief
Based on an initial feasibility study, Birkenstock Australia engaged us to design their new headquarters in a beautiful 2-storey heritage building in Clifton Hill. Asking for sustainable architecture that displays the companyʼs honest structure, the clients wanted to set new benchmarks for sustainable office environments and for the future of retail.

Design Response
A new central core within the retail space connects retail, wholesale, storage and online business. Staff amenities, for example, are half-up half-down between the levels, so that retail staff and wholesale staff get to ʻmeet in the middleʼ during their working day, avoiding potential development of different ʻcompany culturesʼ within the firm. By using the shopfront as a main entrance for all, everyone experiences the ʻfront of houseʼ, where the shoe meets the end customer. The new-built workshop out the back and the shopfront both play with handcrafted details on timber slatted screens, as a reference to the crafty workmanship that stands behind the Birkenstock brand.

Project Innovation, or ʻthe buzz we like to createʼ
Based on international research we have specified selected plant species and made them an integral part of the design throughout the development : These plants work as ʻair purifiersʼ, cleansing the indoor air by removing unhealthy particles or low VOCs and improving indoor air quality.

A great example for these is the design of the team clusters. Removing traditional blockout screens between desks to encourage project communication, each two desks share a slightly higher, double-sided, private locker unit with integrated planting. These ʻair-purifiersʼ allow privacy and interaction at the same time. There is also a reconfigured aeroplane trolley for each team member, holding their individual filing, stationary etc : When working at their desks, staff can dock on their individual trollies to the dedicated space at the planting/locker unit.

The open plan offices encourage team work instead of hierarchical structures. The layout allows employees to move around and to work in different positions at different places in the room. There is a separate ʻquiet roomʼ that can be used for private meetings or if someone needs to retreat with their work for a few hours. The desks are laid out around a central ʻislandʼ. This area invites team members to congregate, for a team discussion or for a quick chat over a freshly-made coffee at the Barista end of the unit. This area can also be used as a high desk to encourage staff to work in different healthy positions rather than just having to sit at their desk all day. The re-configured aeroplane trolleys are docked in under the central unit when not in use, or can be taken with them when staff work from a different space, allowing true flexibility.

Design Challenge
Creating a ʻgreen environmentʼ within an existing building is obviously much more challenging than on a new-built. We set out to make this heritage building carbon neutral, and at this stage, it looks like we will be able to achieve that. Weʼll update you once the building is occupied. Together with the integrated indoor planting, the use of passive systems for heating, cooling, daylight strategies etc, the Birkenstock building will become a truly sustainable headquarter.
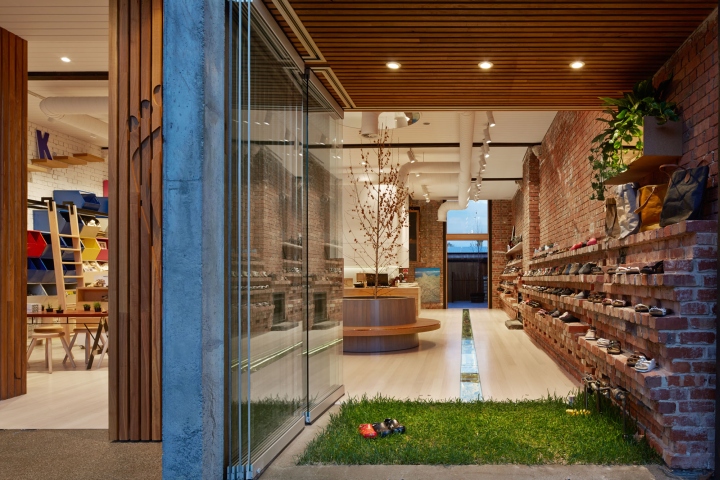
Sustainability
A cleverly crafted slatted timber facade screen shades and protects the glass behind, but it also allows ventilation when the glass behind is open. With elements like this, weʼve been able to reduce the heating and cooling load of the building substantially. Periscope-like highlights in the upstairs office space bring natural southern daylight to the desks, reducing the need for artificial lighting. The north-facing back of these ʻperiscopesʼ is designed to hold Photovoltaic units and Solar HWS. All materials have been selected on their ʻgreen credentialsʼ, most of them feature on ʻecospecifierʼ.
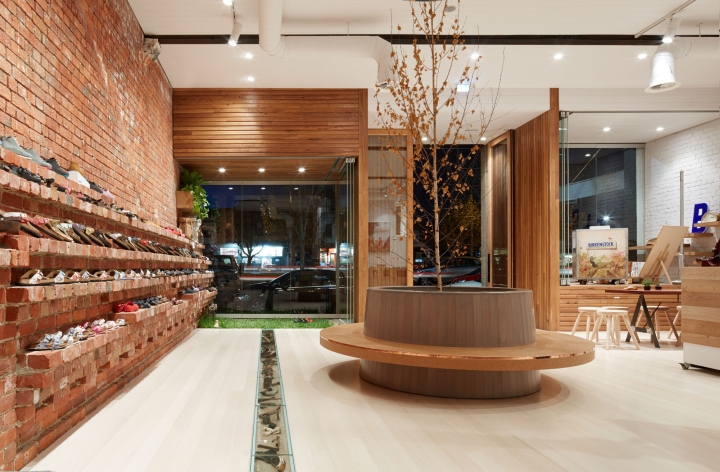
Awards
Winner bpn sustainability awards 2013 ! Winner Melbourne Design Awards 2013 ! Winner Melbourne Design Awards 2012 ! Finalist Premier’s Design Awards 2013 !

















Add to collection

