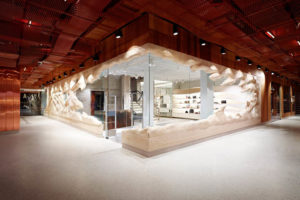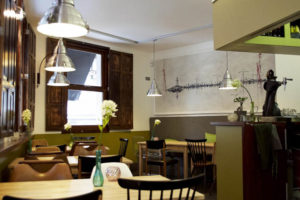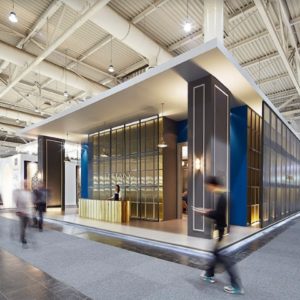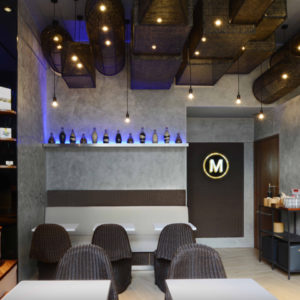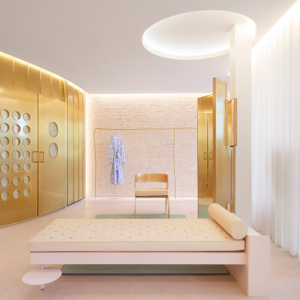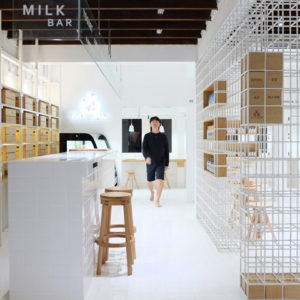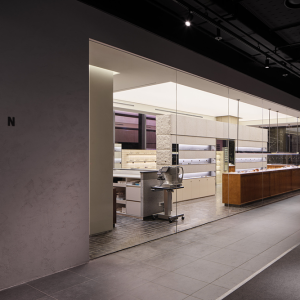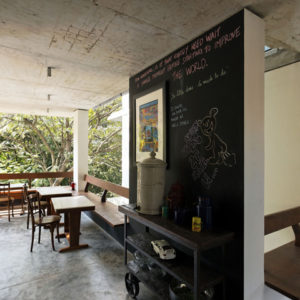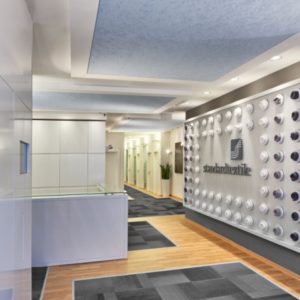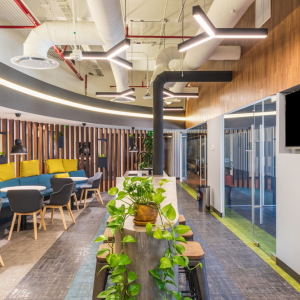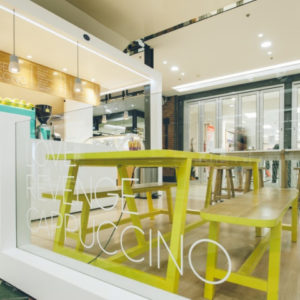
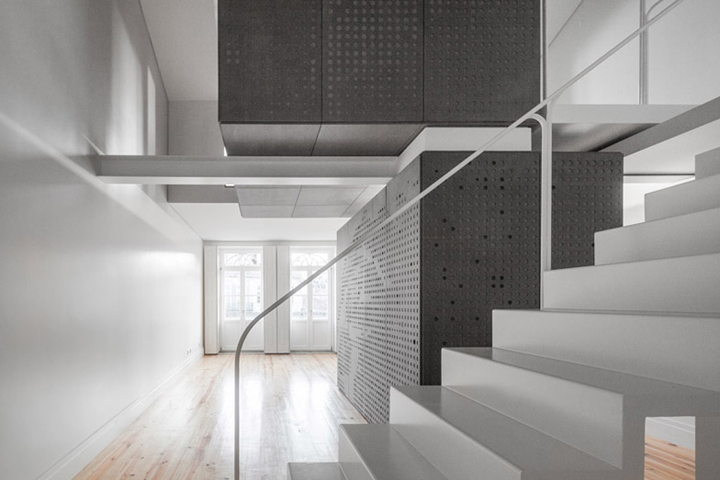

Porto studio ODDA has renovated two 19th-century buildings in the city to create apartments that contain monolithic freestanding units housing the kitchens, beds, bathrooms and other furniture. ODDA was asked to oversee the transformation of two partially occupied but neglected buildings in central Porto into 18 studios for tourists and students, as well as reviving the retail units on the ground floor.

The modular furniture proposed by the architects for the interior of the LOIOS development is intended as a strategic solution to the larger issue of disused properties in the city, which could be repurposed quickly and affordably by inserting similar prefabricated units. The modules can be fabricated to incorporate different functional elements, and can be mounted individually or in groups depending on the space available and the number of services required.

The LOIOS building contains 16 studio apartments spread across five storeys above the ground floor retail units. A single module in each houses all of the necessary facilities including a bed, office, bathroom, kitchenette and storage space. In addition, a pair of double-height duplex units accommodate two of the modules, stacked one above the other, with the higher box resting on a structural beam that crosses the space.

The standard modules incorporate a bed that slides out from the base, with a desk on a raised platform accessed by swinging out a set of steps also built into the base. A kitchenette on one side is revealed by pulling aside two cupboard-like doors, while a bathroom containing a shower, toilet and washbasin is hidden behind a door set into the other side. The exterior of the boxes is covered with a perforated pattern based on painted tiles found in some of the city’s historic buildings. Images of the pattern were rasterised and applied to the surfaces as a series of recessed dots and holes, which enable parts of the pattern to glow when illuminated from within.

As part of the renovation, original stone details on the exterior of the two buildings were cleaned, the rear facades were re-painted and existing tiles on the frontages were replaced. Traditional methods and materials were employed throughout the renovation, including vegetable-based paints used on the rear facade and varnishes with mineral pigments applied to interior details, including doors, stairs and handrails.


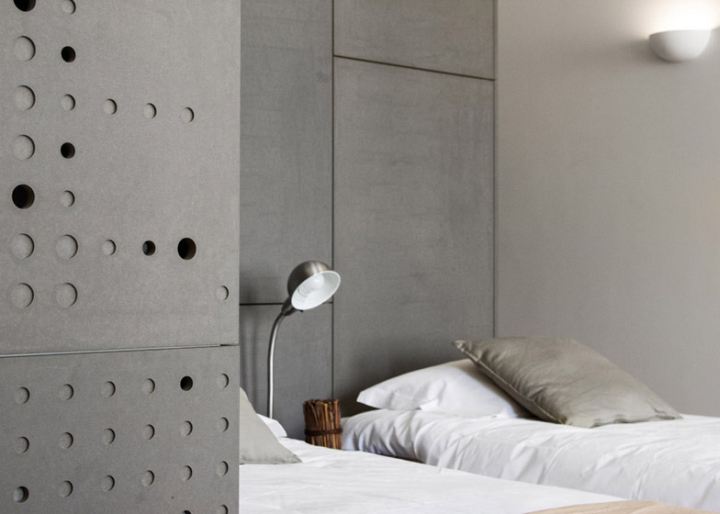
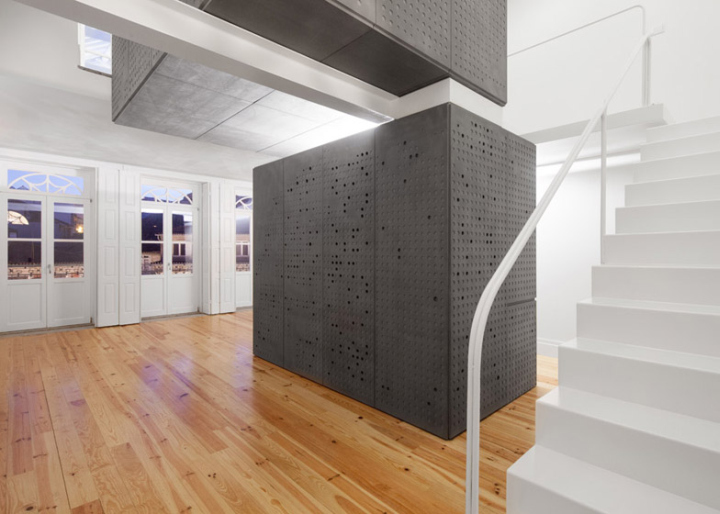


http://www.dezeen.com/2014/09/30/odda-loios-apartments-porto-multifunctional-modules/










Add to collection
