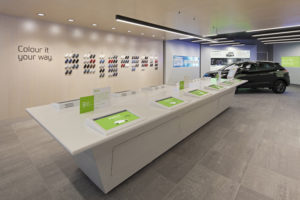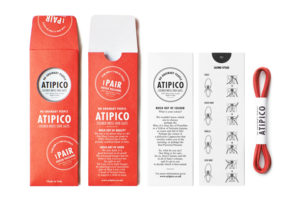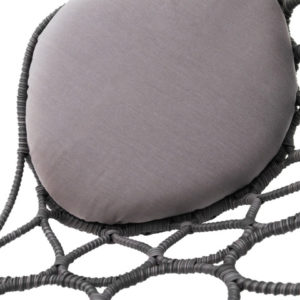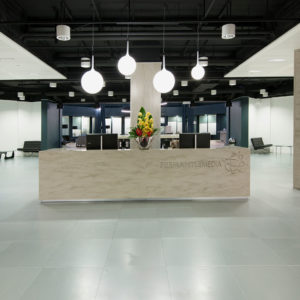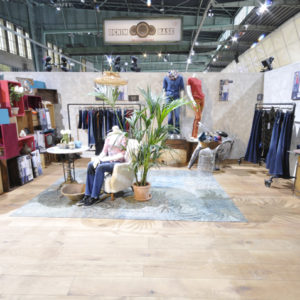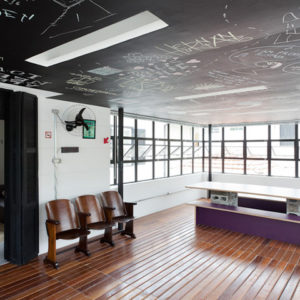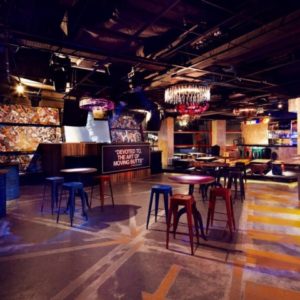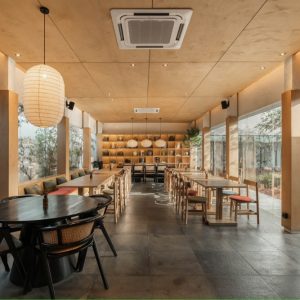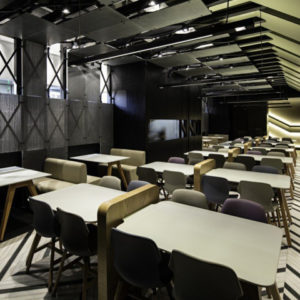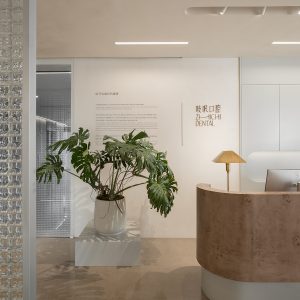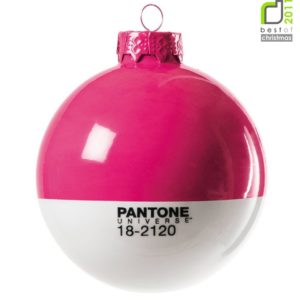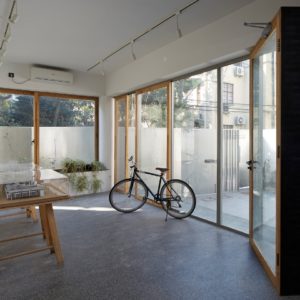
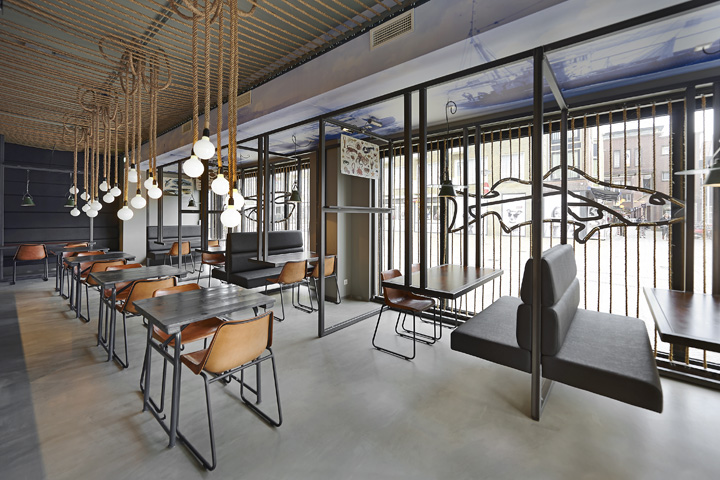

Schuitemaker Vis is a household name around Katwijk, a fishermen’s town in the province of South Holland. Schuitemaker has a long history as a family business. Another fifteen years, and they will be having their centenary celebration. The business is rife with knowledge passed on from generation to generation. The assignment was to come up with a concept that lives and breathes craftsmanship.
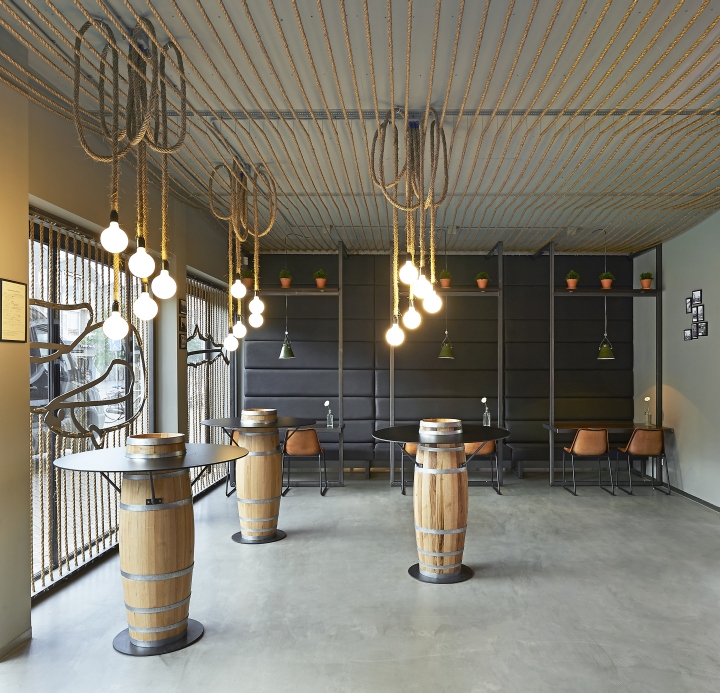
All materials used have a connection with fishery and the craft of fish processing. For example, the ceiling was made of ship rope which runs across the entire length of the building, fastened to fine hooks. The Schuitemaker family used to catch fish at sea themselves. The lowered ceilings in the shop and in the restaurant display images of the ships used during that time. The fish shop is fitted with plenty of special lighting, so as to facilitate good work and show off the fish in its best light.
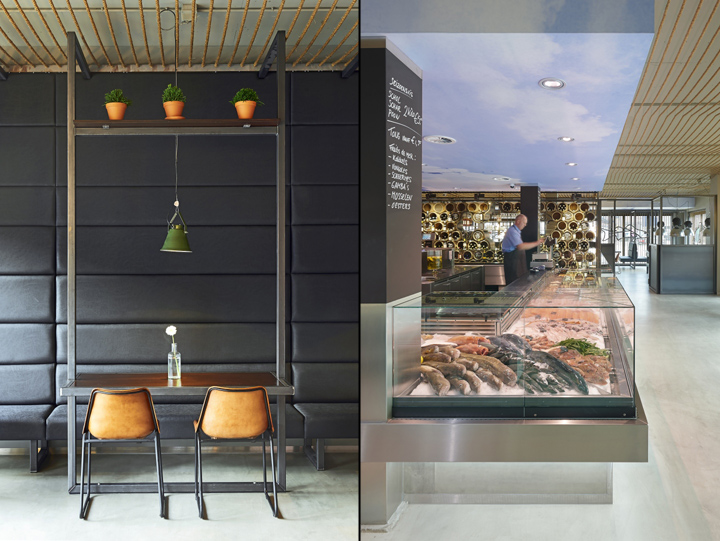
The restaurant next door requested the opposite, namely a warm atmosphere with soft lighting. We chose a separation wall to enable these contrasting atmospheres. The separation is a rack of little oak herring barrels in which the wine bottles and oils are displayed for sale. The various types of wine are displayed at the fronts of the barrels. The centre of the separation features an open cabinet shaped like a fish made of welded sheet metal, providing a view from the restaurant into the fish shop. Guests in the restaurant can practically watch their fish being prepared
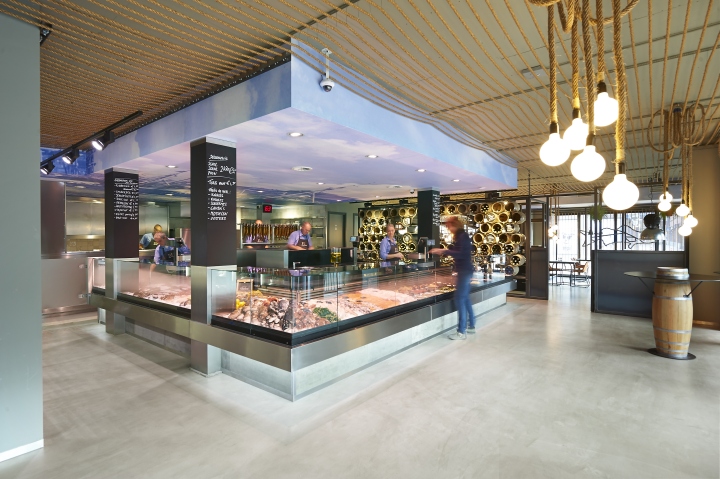
The curtains were made of the same ship rope as the ceiling. Fish shapes lasered from sheet metal and fitted with round holes have been artistically interwoven with the rope and give the windows the recognisable image of a fish shop, both inside and out. The restaurant lighting also incorporates the rope, but with electrical wire invisibly woven through. The cement floor was finished with watercolour and a transparent coat of epoxy, resulting in the look and feel of a worn floor.

The display case in the shop is sleek and large, in order to display the wide range of fresh fish and all Schuitemaker’s fish specialties. In and above the display case, the shop has a cool atmosphere, which corresponds to the fish. Between the display case are the work areas, where the fresh fish is filleted or divided into portions every day. The herring table behind which the herring is freshly cut was brought in from the old Schuitemaker building.
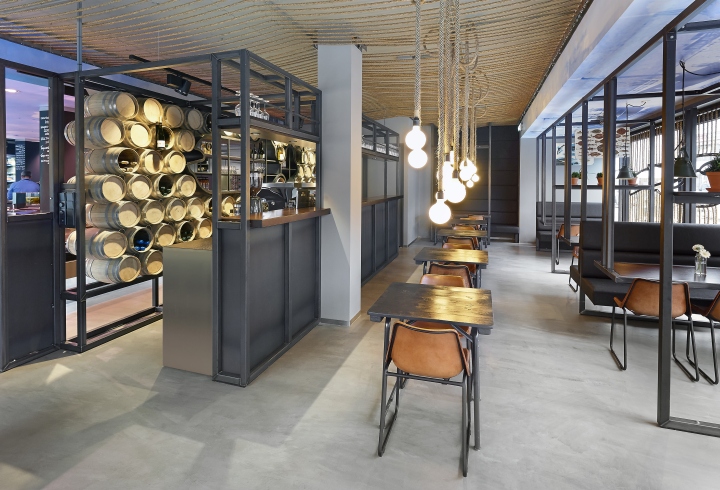
These kinds of tables are no longer manufactured. The shop’s table has a cooled work surface, allowing for minimal suffering by the herring during cleaning. A new stainless steel layer was made to make the look of the herring table match that of the new display case. Above the work surface, a stainless steel rod was made on which to fasten freshly smoked Schuitemaker mackerel. The fat that leaks out of the hot smoked mackerel is collected in a container, fastened to the bottom of the rack.
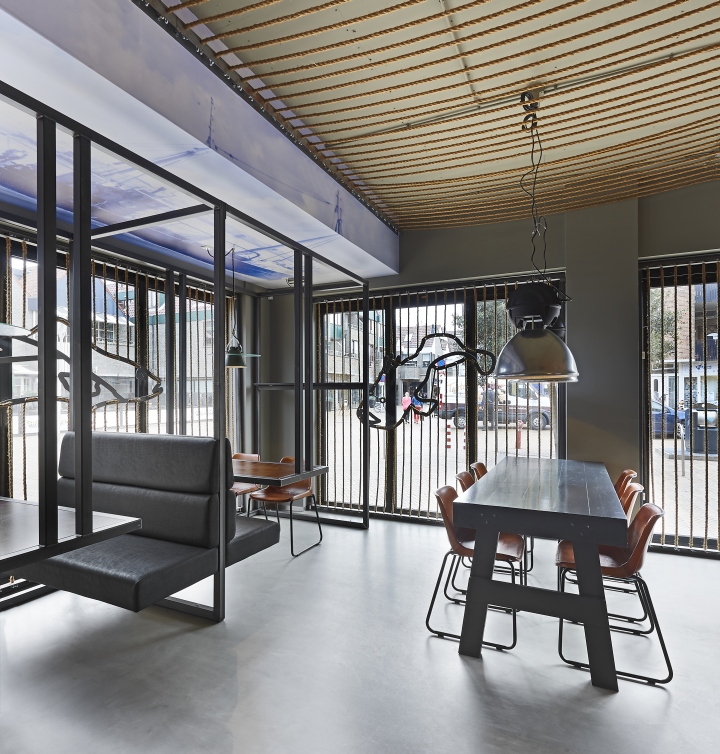
The pillars on either side of the display case were painted with chalkboard paint so that the fresh fish special offers can be written on to inform customers. The flatfish at the back wall of the kitchen underline the traditional look and feel. A warm atmosphere was created around the display case with standing tables made of little herring barrels. Booths were made in the restaurant and in the shop, made from hot rolled steel finished with a transparent coating. The table tops were made of stained plywood. The booths provide the feeling of privacy, so that the guests can enjoy their fish in peace.
Design: Dirk van Berkel, Interior architect
Project supervision: Van Reisen Construction Management Noordwijk
Photography: Roos Aldershof
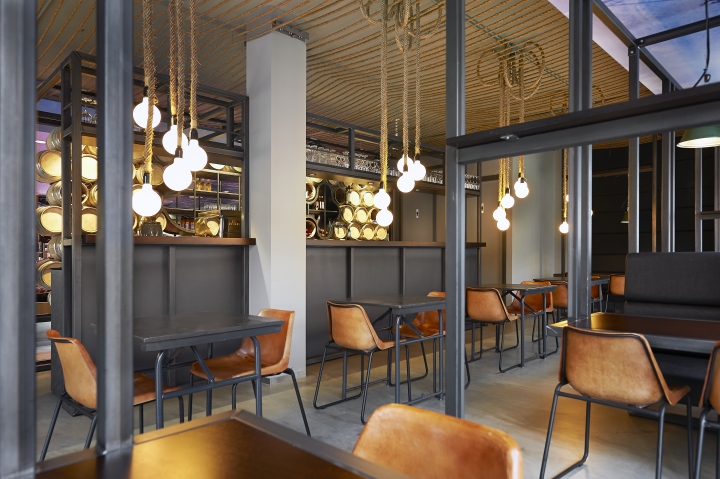
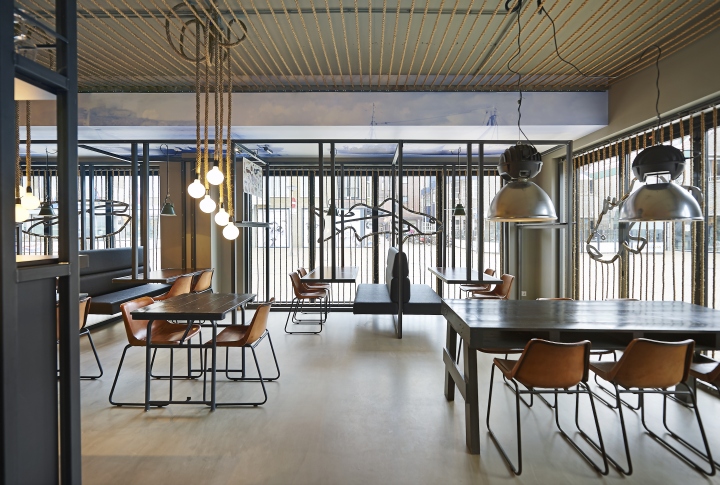
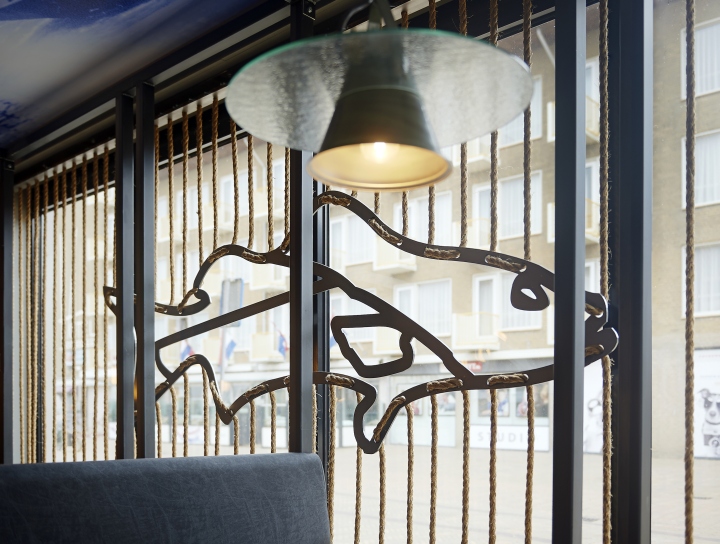
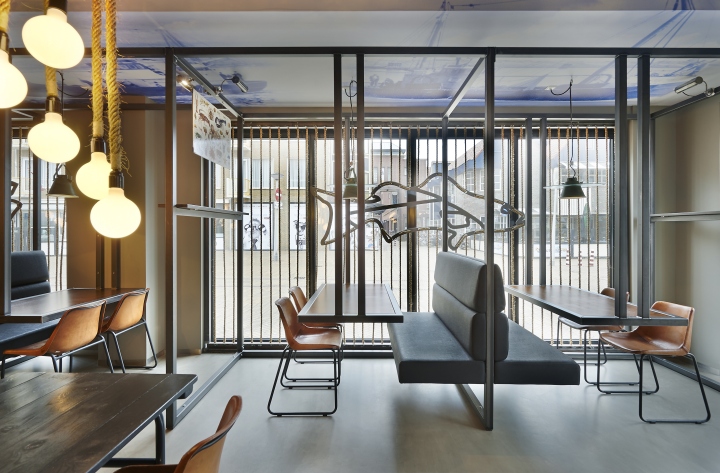
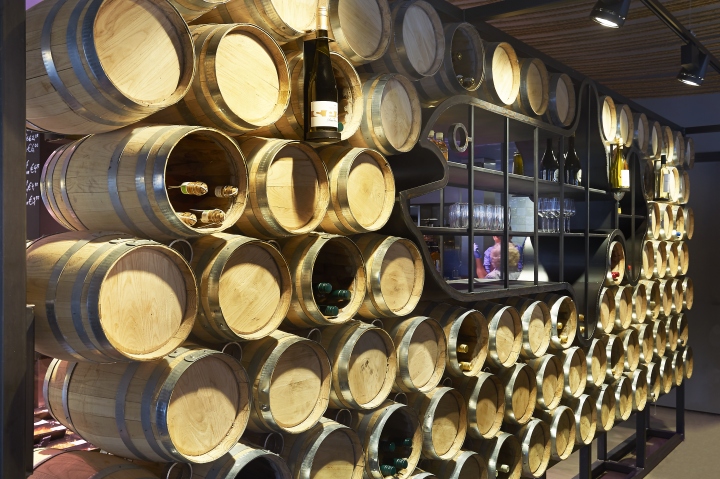
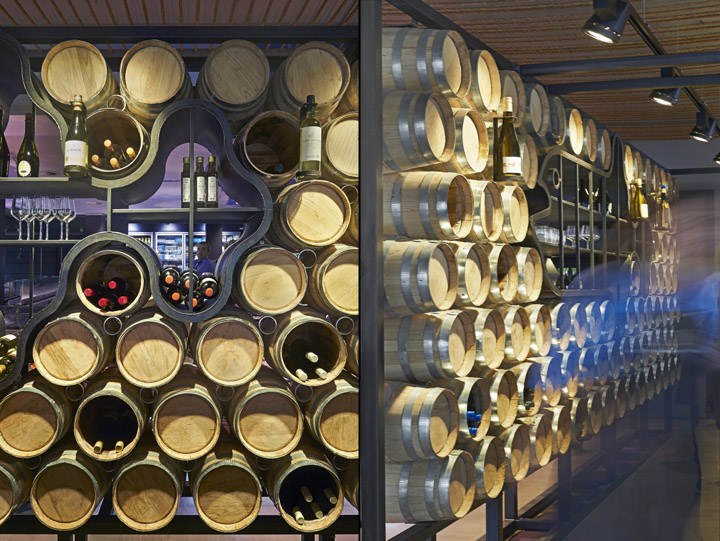
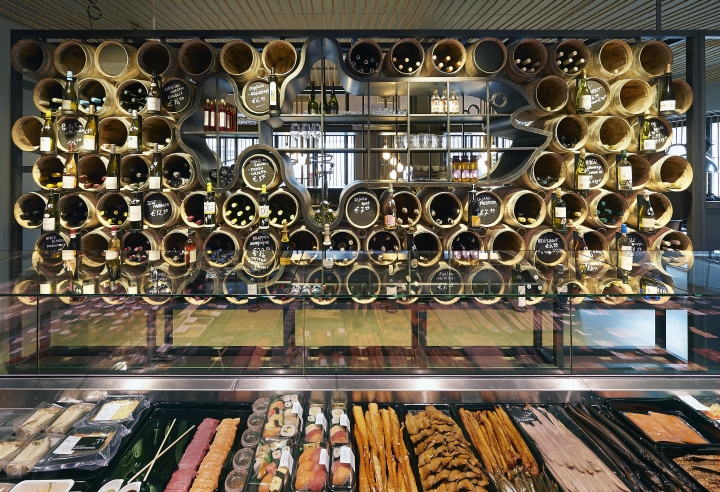
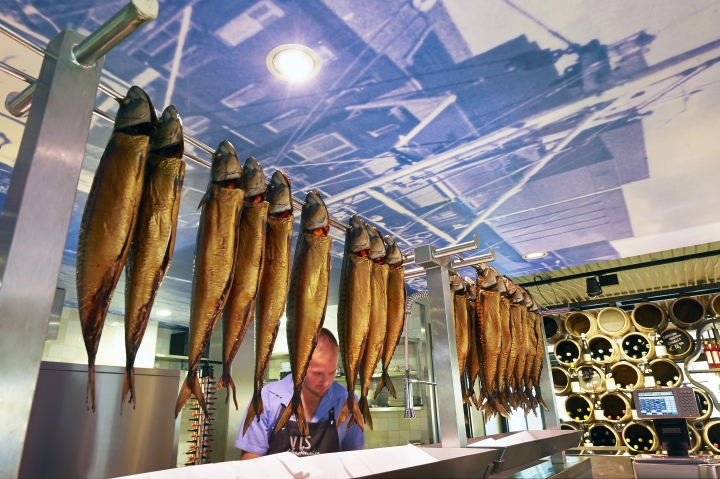
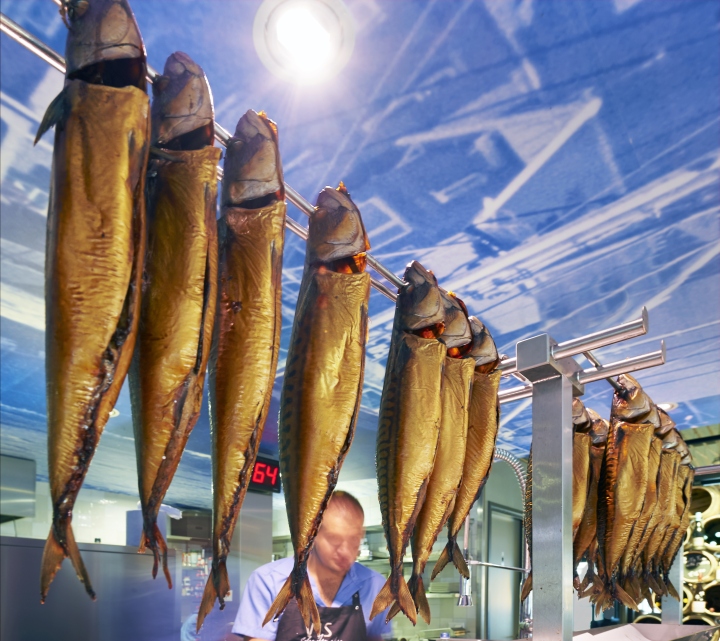















Add to collection
