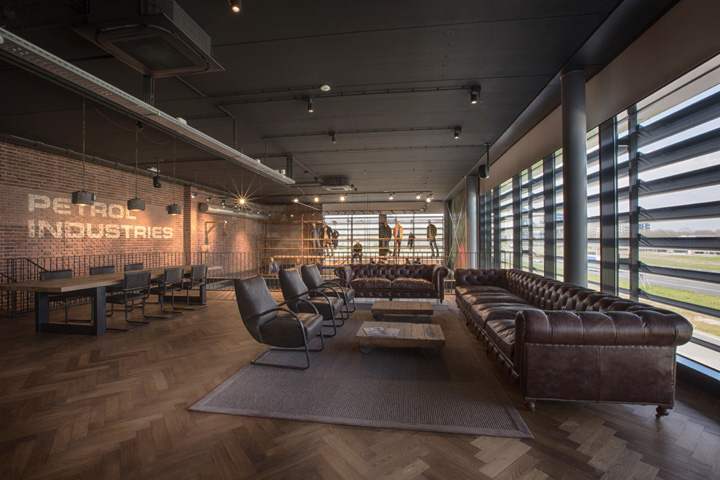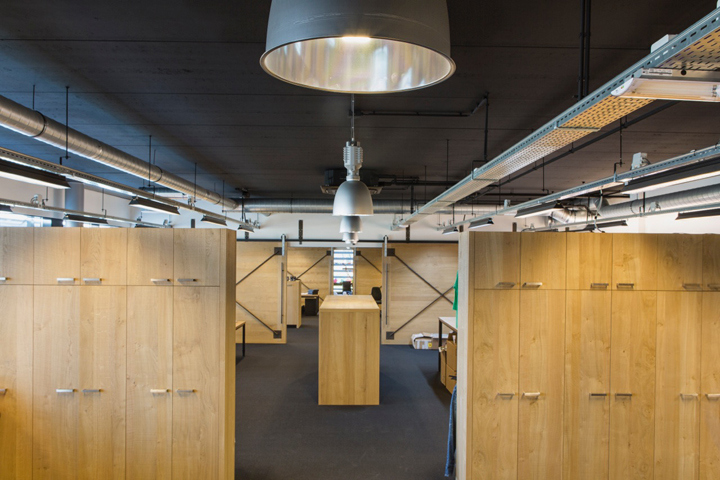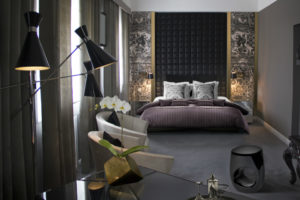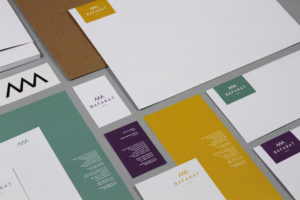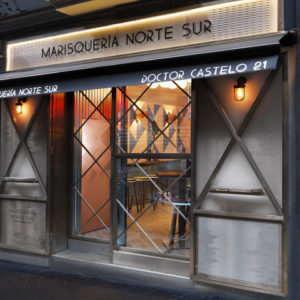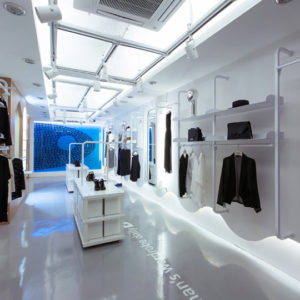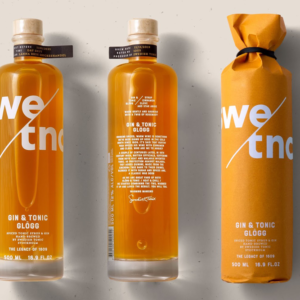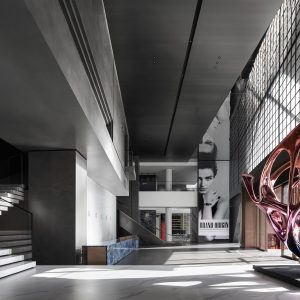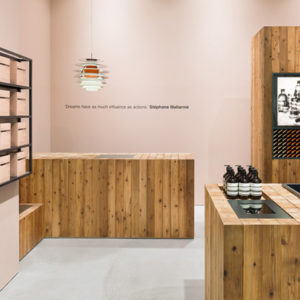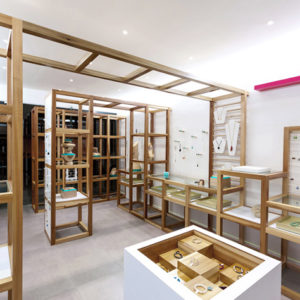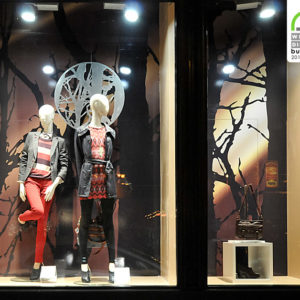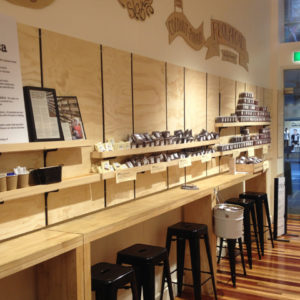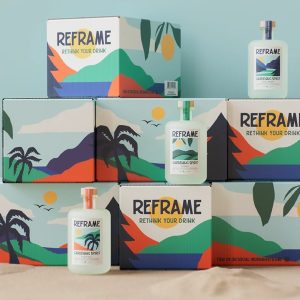
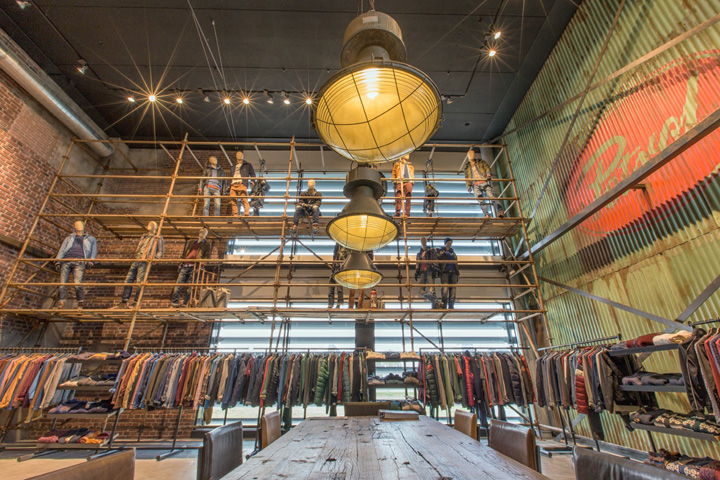

Approximately 3000m2 of offices and showrooms for the brand Petrol Industries. The outside new industrial building is a contrast with the inside, vintage, industrial looking interior, which fits as an old comfortable coat to the image of the brand Petrol Industries. Use materials are natural, pure, rough, constructed, warm, industrial, new and recycled old wood and vintage items.
Architecture building by Van Oers Weijers architecten – Tilburg – The Netherlands
Concept and Interior Design by Wouter van der Schans – VDS conceptdesign – Eindhoven – The Netherlands.
Photography Marcel Fischer – Fischerfotografie – Boxtel – The Netherlands
Architecture of the new HQ Petrol Industries, building by Van Oers Weijers architecten – Tilburg – The Netherlands. Offices and showroom in front part of the building, 3 levels of 1000m2 each. Logistic part of the building approximately 9000m2.
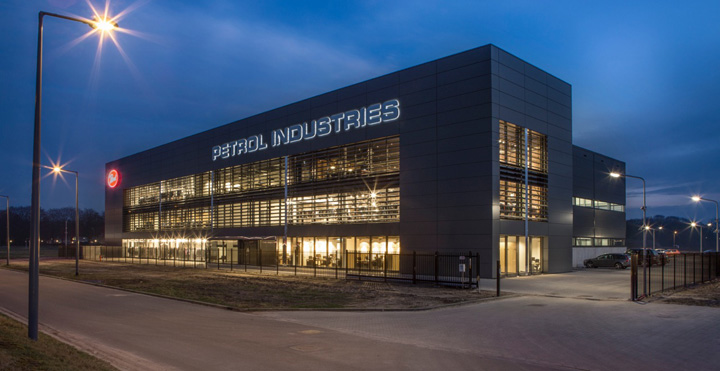
Concept and Interior Design by Wouter van der Schans – VDS conceptdesign – Eindhoven – The Netherlands.
Entrance with reception made of corten steel, vintage designed industrial stairs with recycled oak wood, technical installations are visible and part of the industrial look.
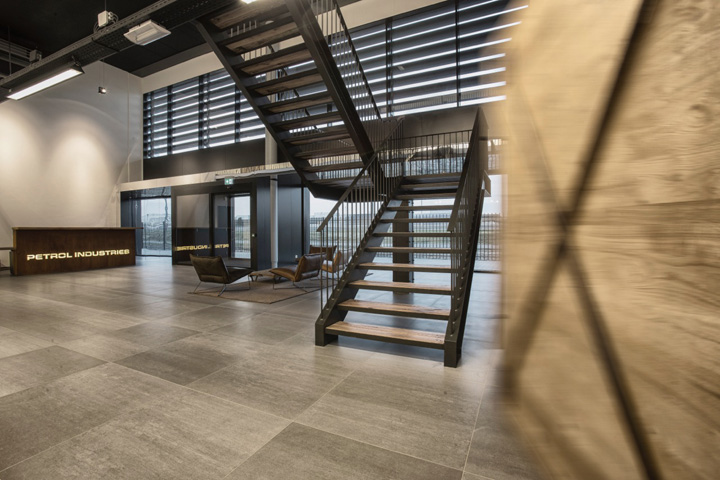
Concept and Interior Design by Wouter van der Schans – VDS conceptdesign – Eindhoven – The Netherlands.
Entrance, industrial look, reflection of furniture in part of the ceiling, stairs to second level.
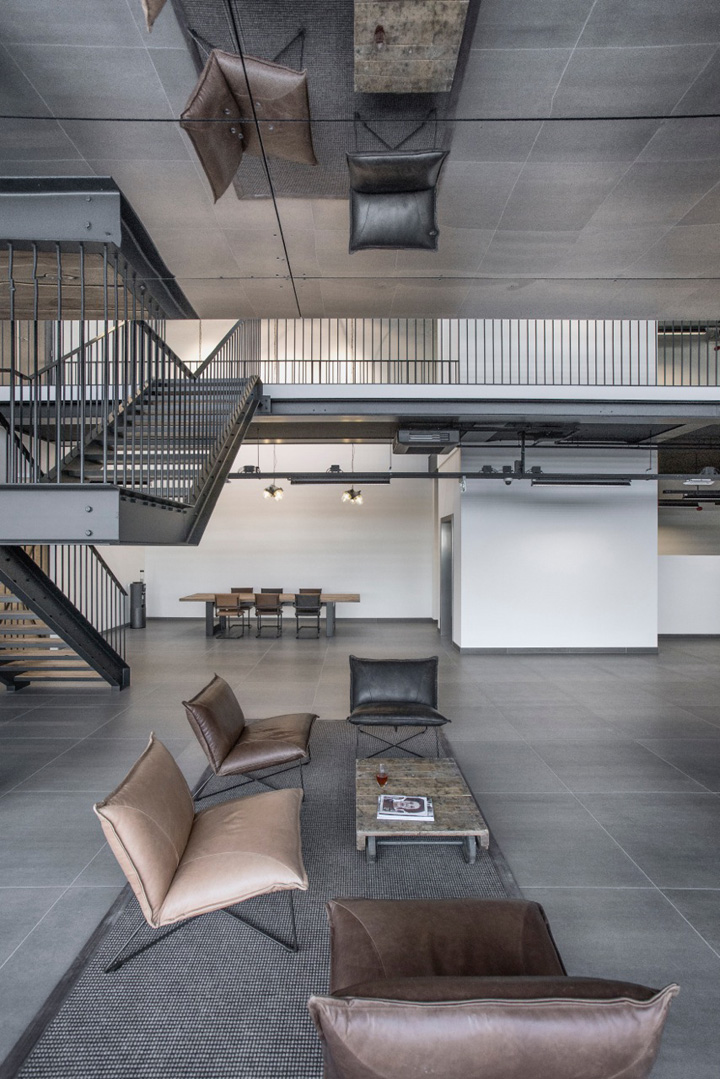
Concept and Interior Design by Wouter van der Schans – VDS conceptdesign – Eindhoven – The Netherlands.
View from third level to second and the first level entrance, stairs with recycled oak wood, special vintage designed stairs and balustrades, concrete finish of floors.
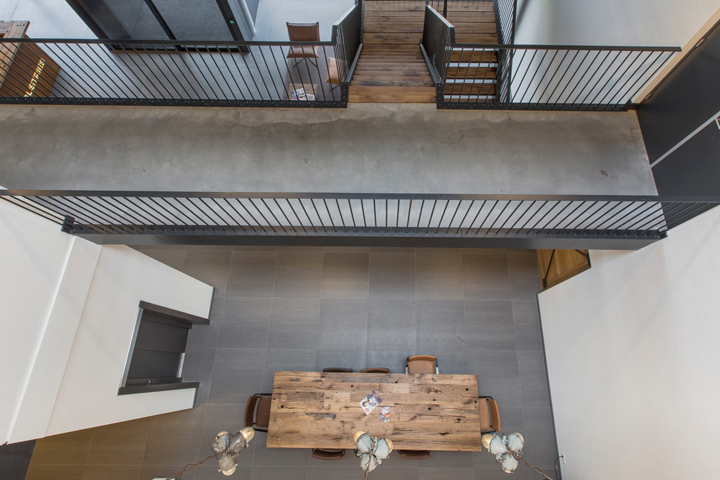
Concept and Interior Design by Wouter van der Schans – VDS conceptdesign – Eindhoven – The Netherlands.
Office of design department and production, second level, technical installations, industrial look, black painted ceilings, black floor covering, rough oak cupboards as flexible separation of the space, special designed large oak doors size 2,5 x 3,0 m each for dividing the space in different offices if necessary, making a kind of symmetry in the space.
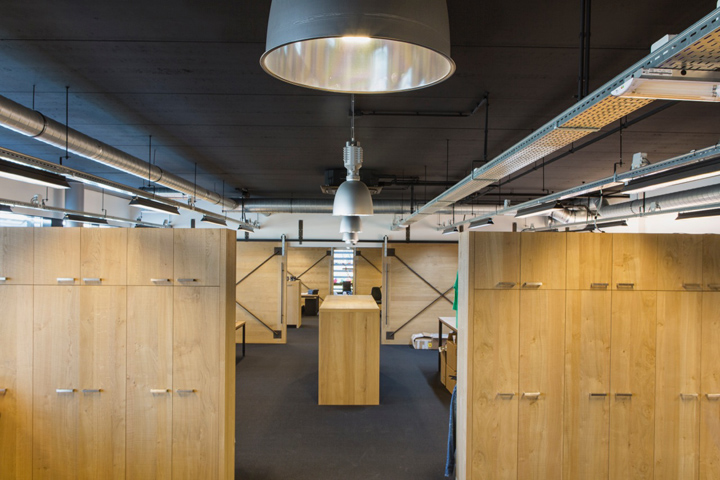
Concept and Interior Design by Wouter van der Schans – VDS conceptdesign – Eindhoven – The Netherlands.
Office for the board of Petrol Industries, third level, special designed large oak doors size 2,5 x 3,0 m each , traditional oak floor, recycled oak wood, black ceiling, vintage lights, technical installations, sophisticated industrial look.
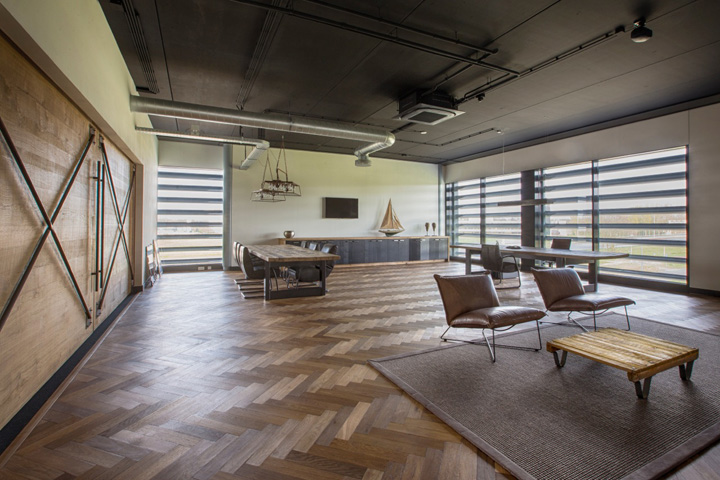
Concept and Interior Design by Wouter van der Schans – VDS conceptdesign – Eindhoven – The Netherlands.
Middle of three showrooms of first level, divided by recycle wooden walls with industrial metal construction, concrete floor covering, ceiling black, furniture made of metal with recycled oakwood, vintage items as lamps and old industrial items coming from old factories, neutral colors for the every season changing colors of the clothing
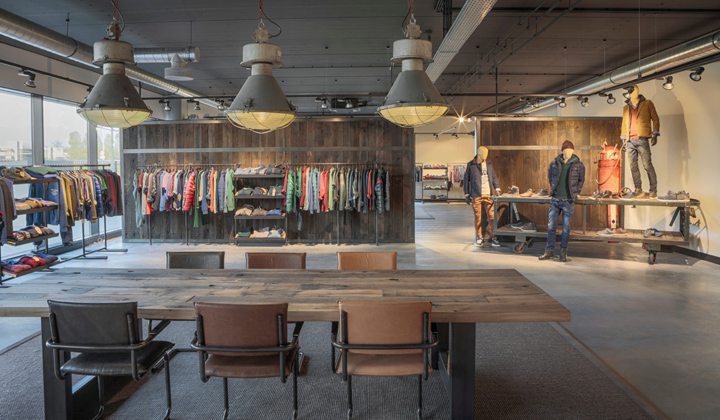
Concept and Interior Design by Wouter van der Schans – VDS conceptdesign – Eindhoven – The Netherlands.
Head showrooms second level with bar on third level. Concrete floor covering showrooms, ceilings black, traditional wooden oak floor in bar, special designed vintage looking metal balustrades and stairs with recycled oak wood. Wall covered with metal recycled old corrugated iron with Petrol sign, visible construction of building and technical installations, furniture of recycled old oak wood, also bar. Vintage items as part of the decoration. Old finished construction scaffolding at the wall.
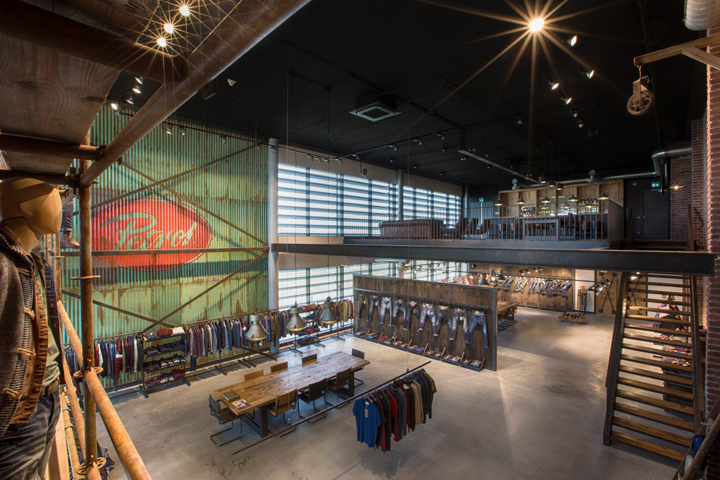
Concept and Interior Design by Wouter van der Schans – VDS conceptdesign – Eindhoven – The Netherlands.
Head showrooms second level with bar on third level. Concrete floor covering showrooms, ceilings black, metal recycled old corrugated iron with Petrol sign, visible construction of building and technical installations, furniture of recycled old oak wood. Stone covering of walls and finished as an old wall of a factory. Vintage items as part of the decoration.
Old finished construction scaffolding at the wall.

Concept and Interior Design by Wouter van der Schans – VDS conceptdesign – Eindhoven – The Netherlands.
Bar on third level. Ceilings black, traditional wooden oak floor, special designed vintage metal balustrades and stairs with recycled oak wood. Petrol sign on the stone covering walls, finished as an old wall of a factory, visible construction of building and technical installations, furniture of recycled old oak wood, also bar. Leather large couches. Vintage items as part of the decoration.
