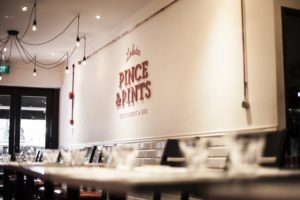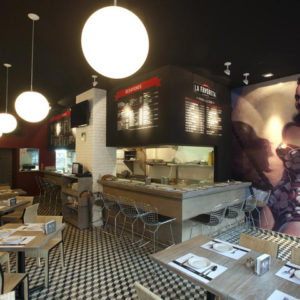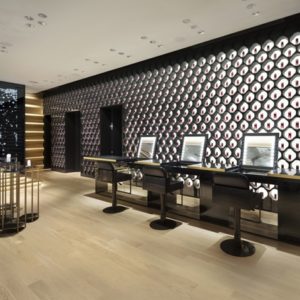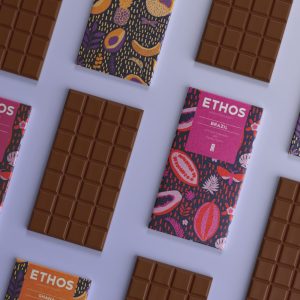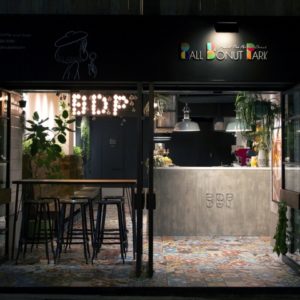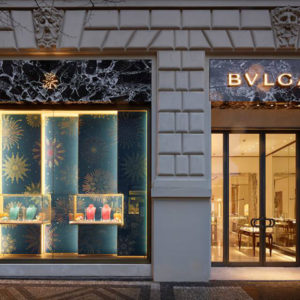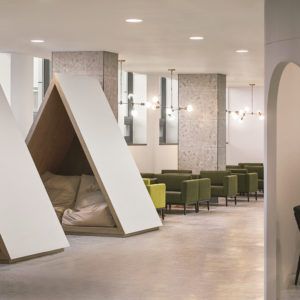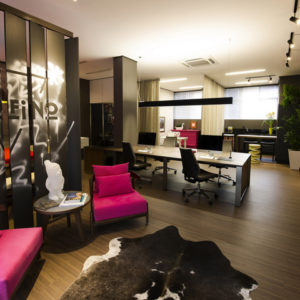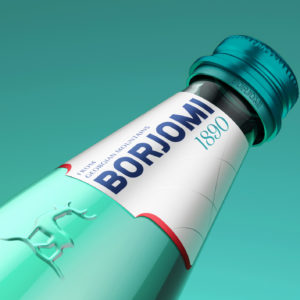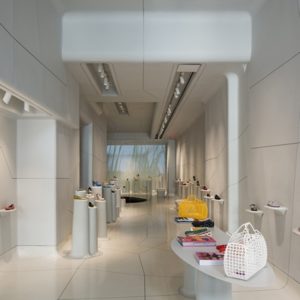
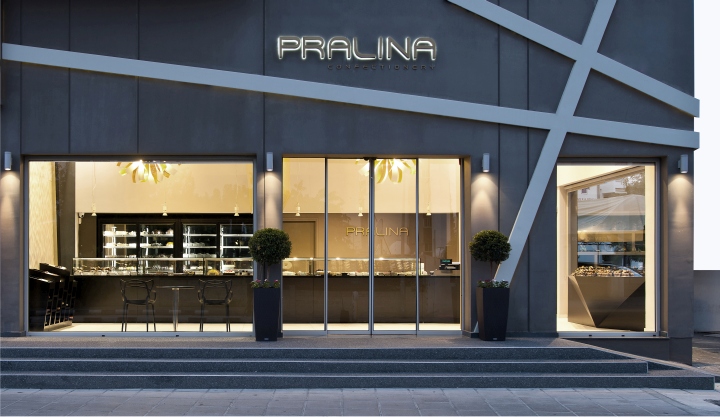

The “Pralina Confectionery 2” is located in the center of Nicosia and is the second of a series of luxury confectioneries. At ground level we find the product display area and the show room, as well as the storage and preparation area, while in the mezzanine there are auxiliary maintenance rooms.
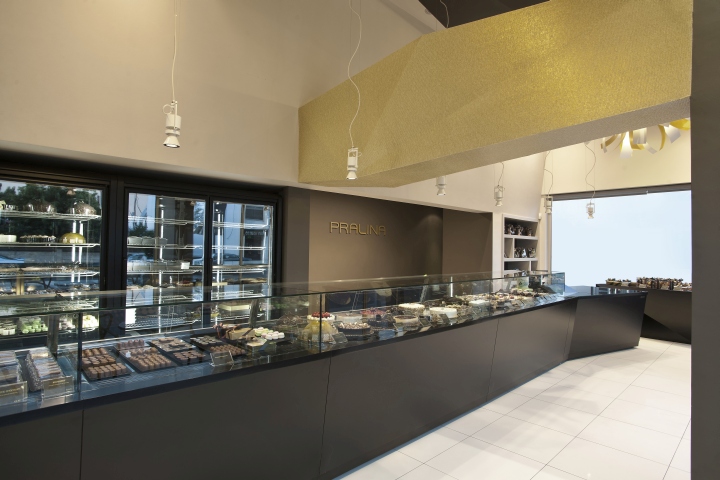
The willingness to adopt the central idea behind “Pralina Confectionery 1” – the creation of an element that unfolds in all the three dimensions of space – paired with the geometry of the available space no less, and the dominating structural elements posed a design challenge. In order to achieve that, the display bench was designed as a structure which climbs onto the wall, to finally transform itself into a prismatic-shaped ceiling. Contrary to the curved surfaces of the “Pralina Confectionery 1” which have been developed as a single continuous stroke of pen, in the “Pralina Confectionery 2” – a clearly smaller and more rectangular shop –dynamically intersecting lines define the surfaces and compose the whole.
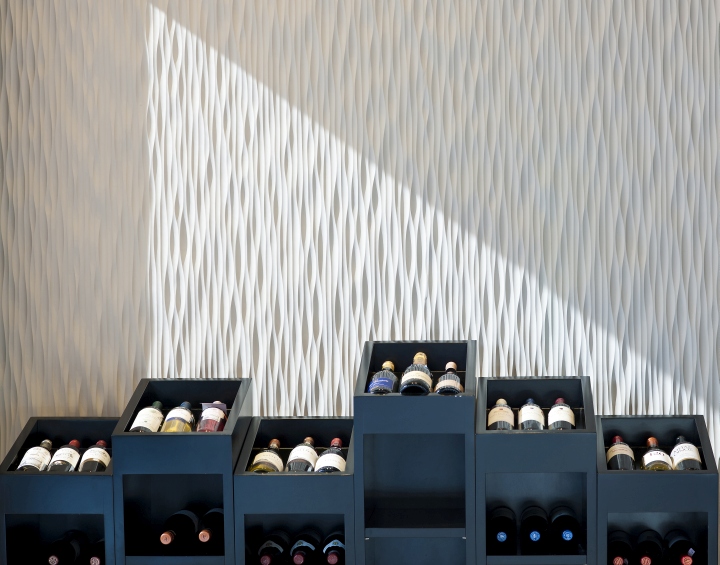
Materials and colors have been based on the color pallet of “Pralina Confectionery 1”, but at the same time the diversity and particularity of this specific shop have been also taken into account: three basic colors – black, white, and dark brown – have been applied to point out by the use of golden details and have been combined with different kinds of materials such as corian, special upholstery and relief wooden wall coverings.
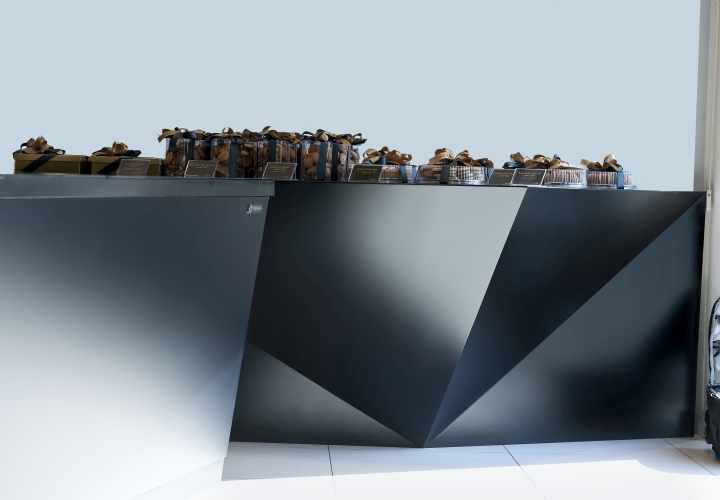
The main goal was to create a modern environment in which the high-quality French confectionery products may co-exist in complete harmony with the plasticity and originality of the architectural concept. An imaginative interaction of colors and tastes arises from the combination of simplicity with luxury and the different material textures as they are highlighted by artificial lighting and its reflections.
Design: Rkitekts, Epaminondas Daskalakis & Associates
Photography: Nicos Luca
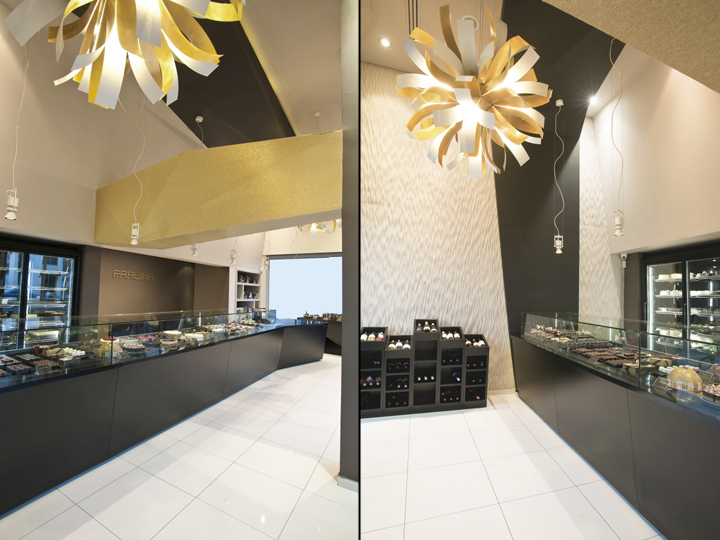
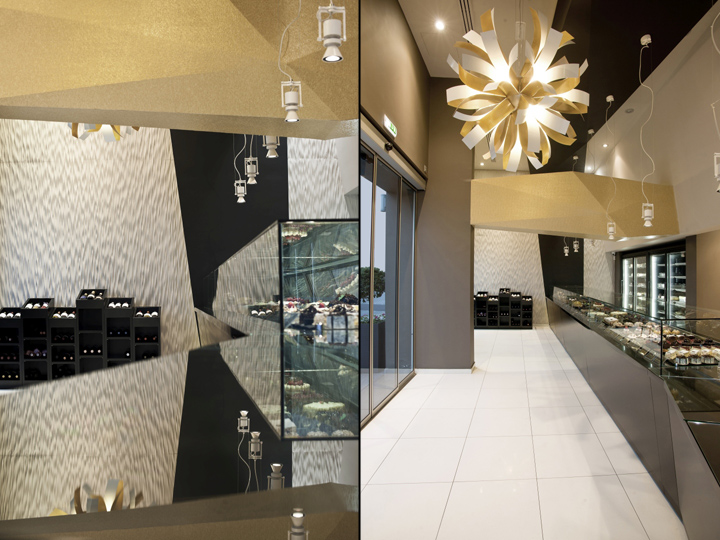
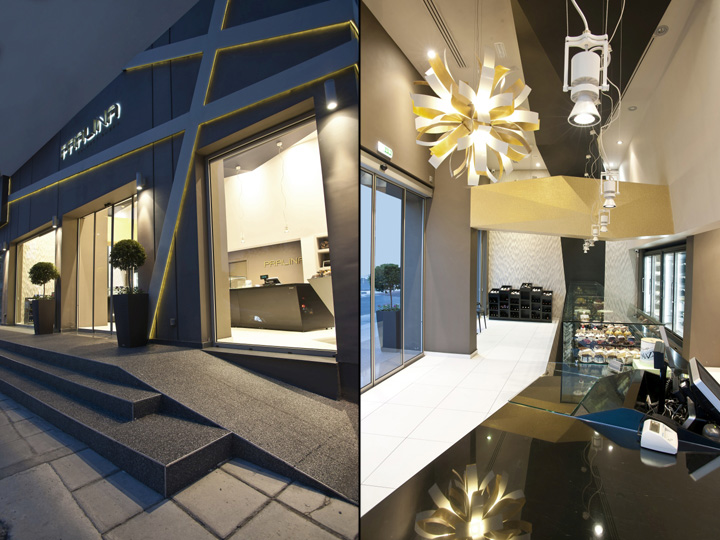
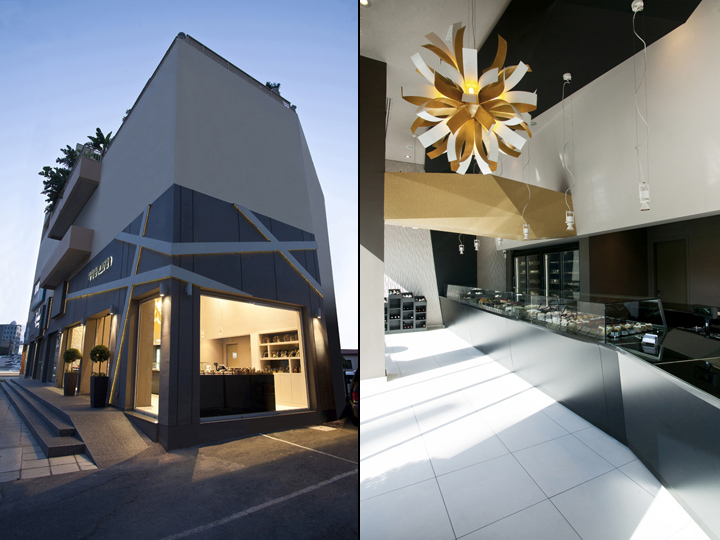







Add to collection

