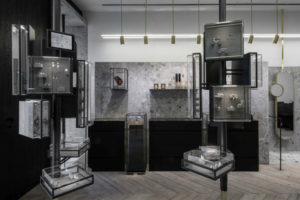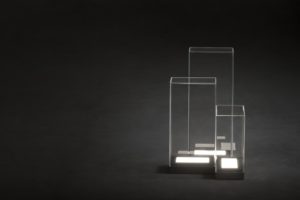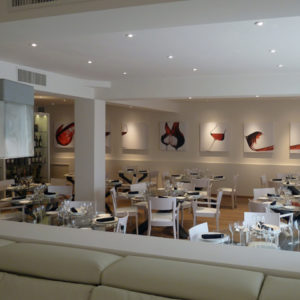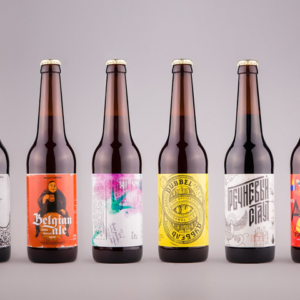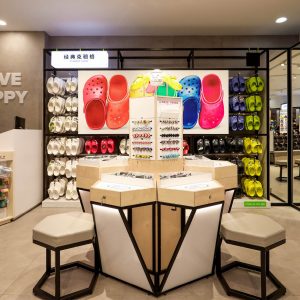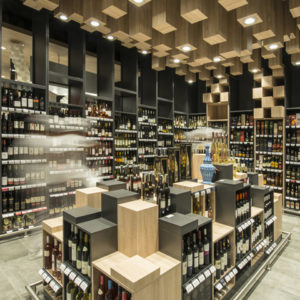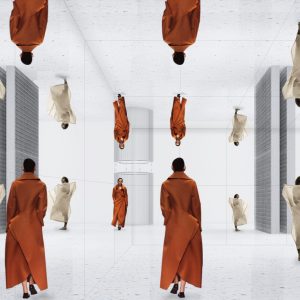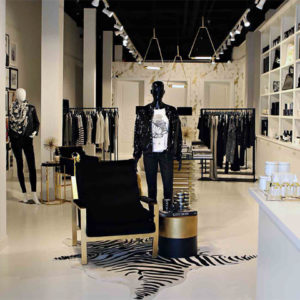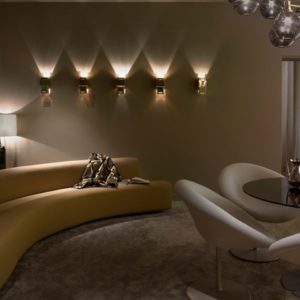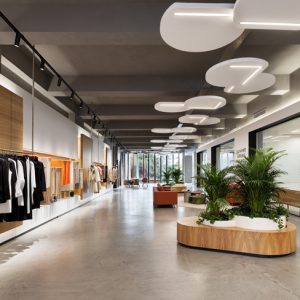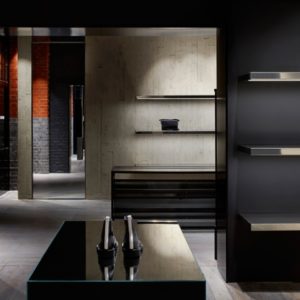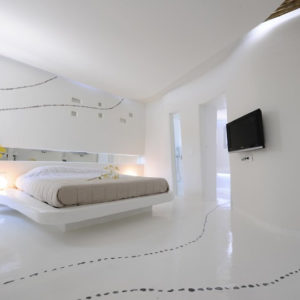
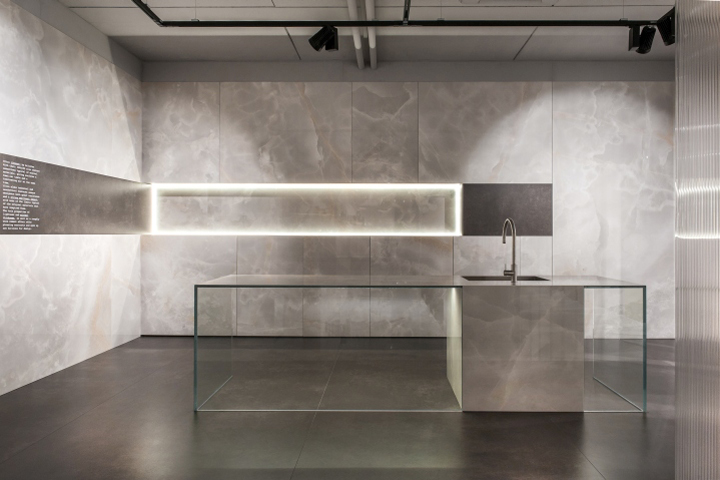

The showroom area, deprived of past traces, in its simplest structure, with a large amount of different structural situations, provided the essential grammar for a new language of shapes and volumes.
In order to create an inspiring exhibition experience and to protect areas equilibrium and continuity, I took advantage of the two wings pillar multitude of the building inscribing them into variable surface gates. Each thematic area, through this sequence, keep connection with the whole project. Two anonymous colonnades following the main routes, once rejoined to the internal volume, have been turned into exhibition telescopes with the dual function of filtering and visually relating the outside garden.
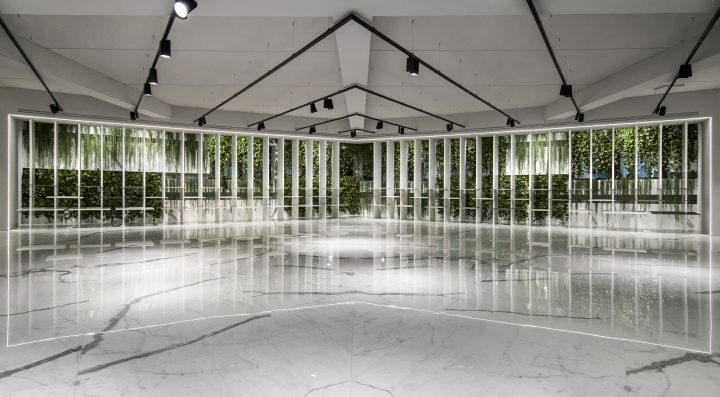
In consideration of the building and adjacent areas symmetrical genesis, I’ve wanted to transpose the encounter concept even in the wide central room where is placed the main entrance, beyond which is immediately perceptible the beginning of two route branches that come together here to create a frontal stage where nature and material contact is in its highest expression, melting natural and artificial light.
Design: Marco Porpora
Photography: MAMA PHOTO
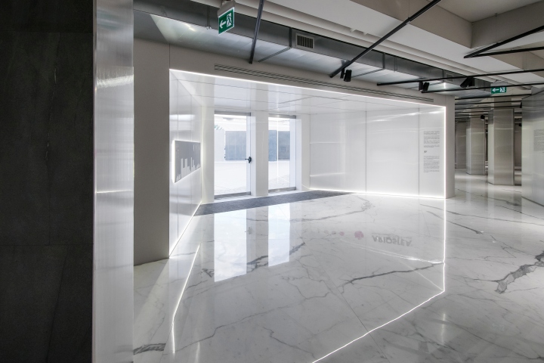
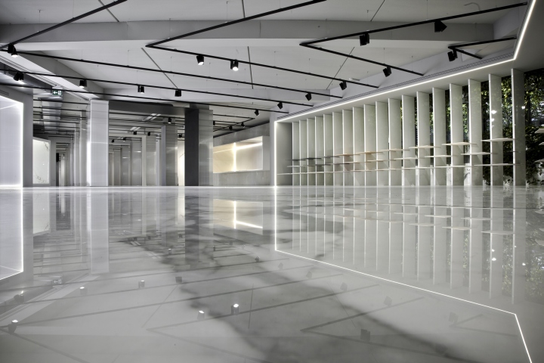
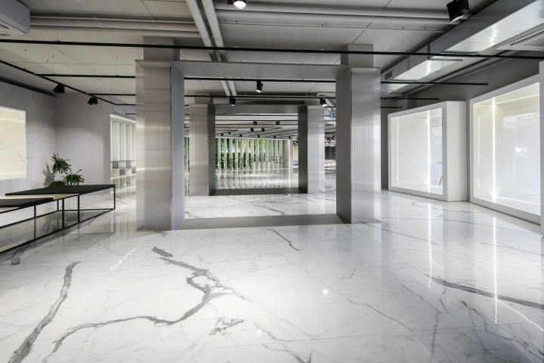
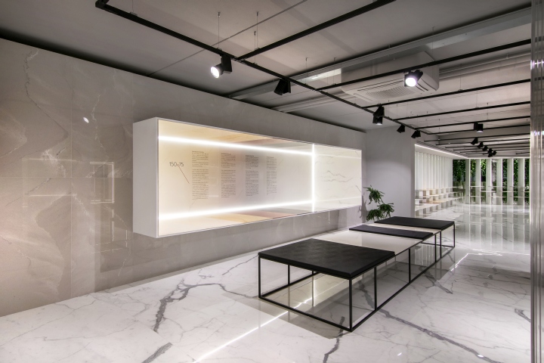
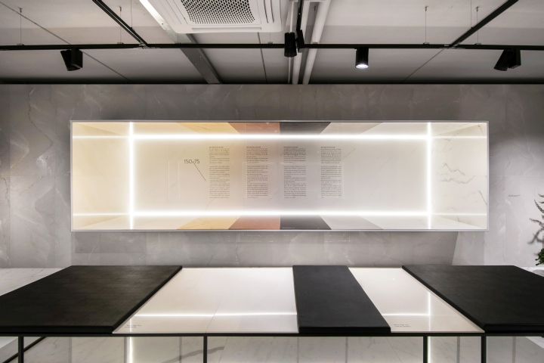
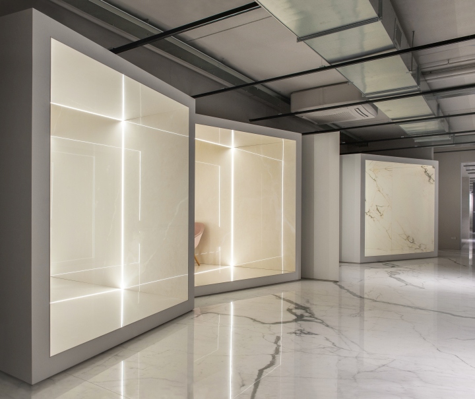
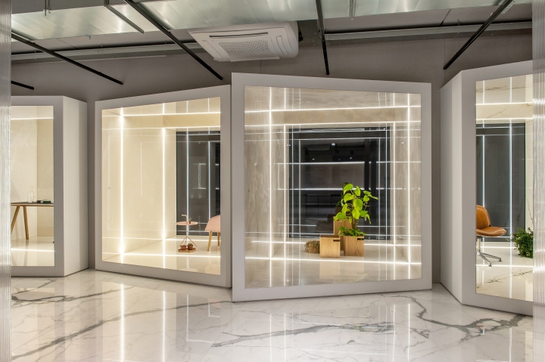
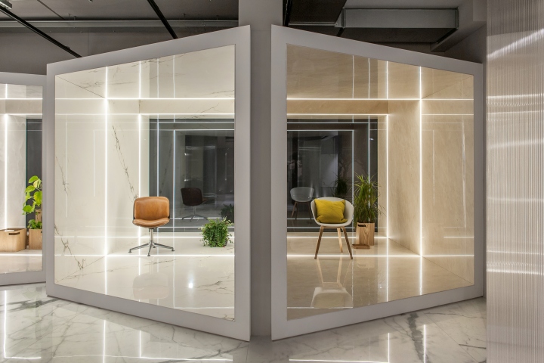
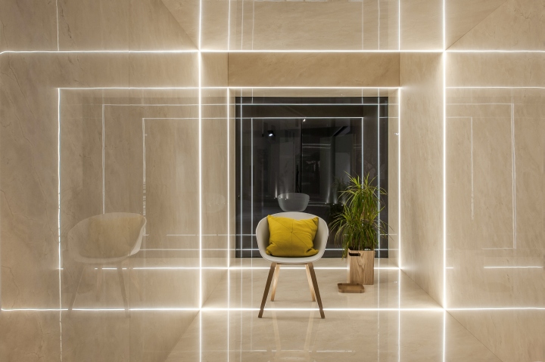
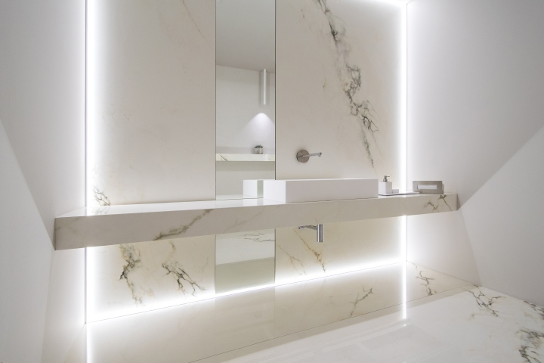
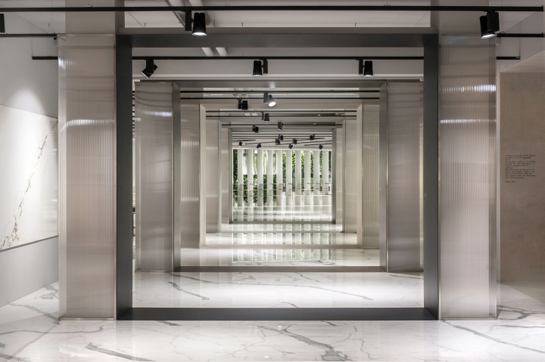
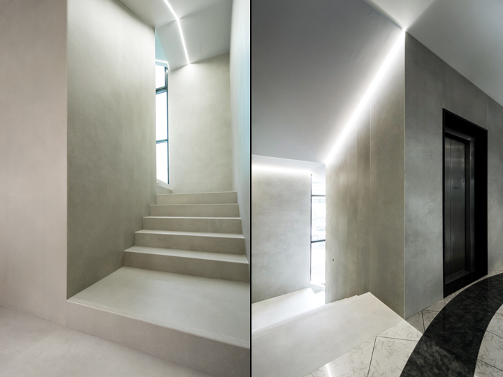
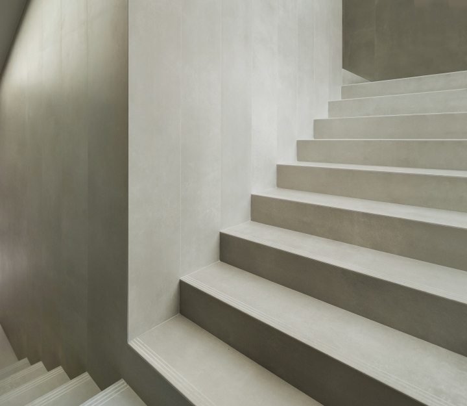
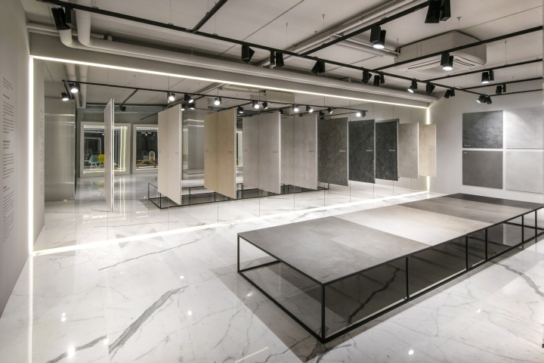
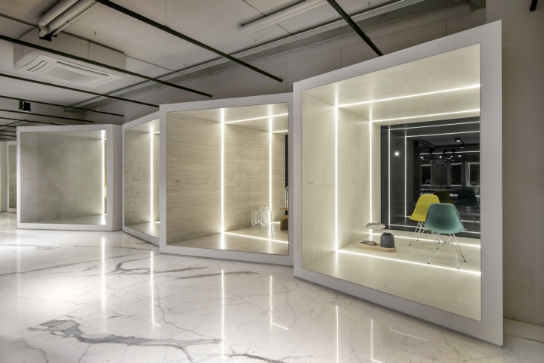
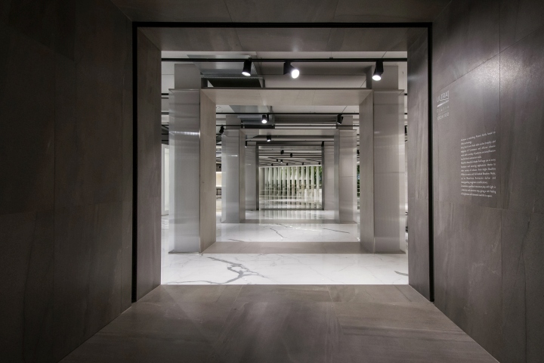
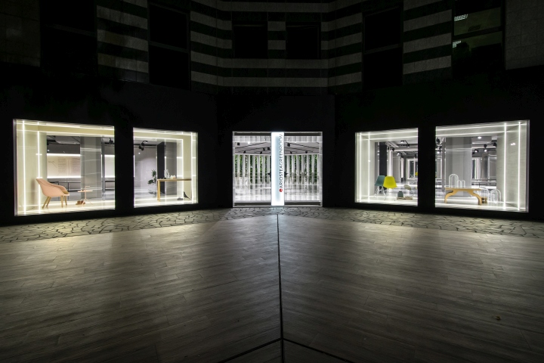
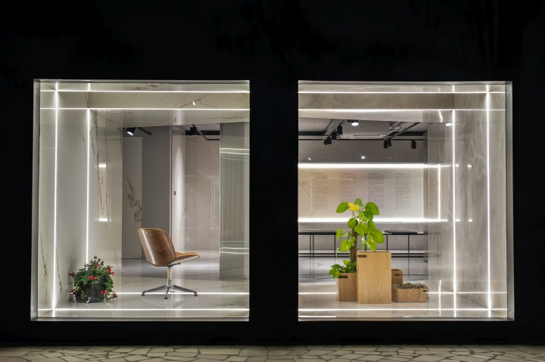
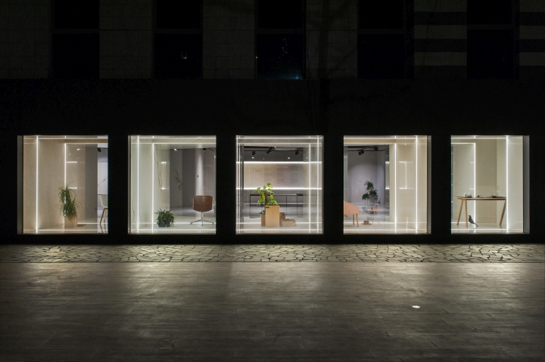




















Add to collection
