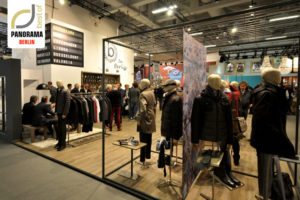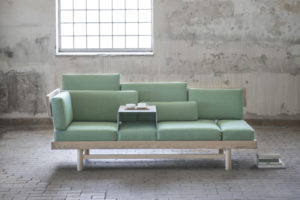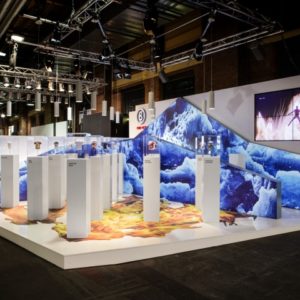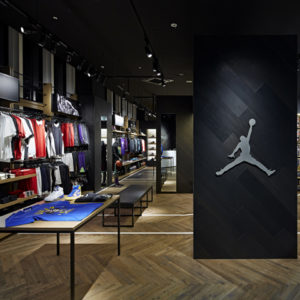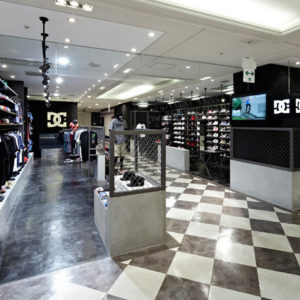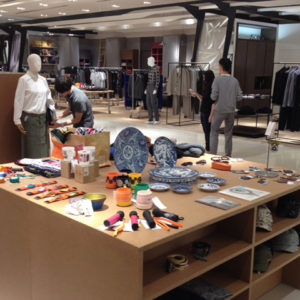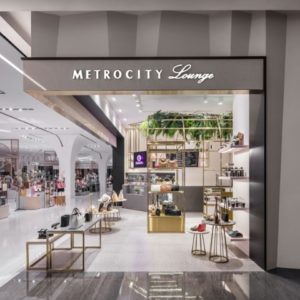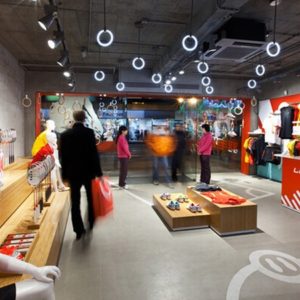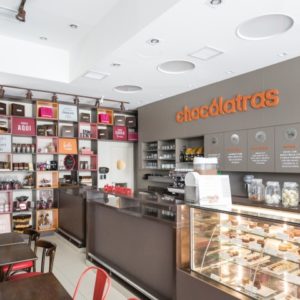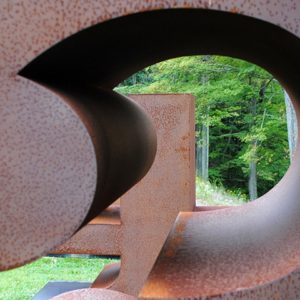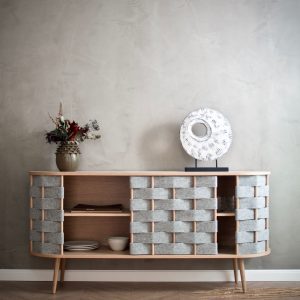


Multifunction wall in MER’s office lab: room divider, bookshelf and, above all, a mirror of the view of the Riddarfjärden Bay and Stockholm City Hall.
MER is a leading architect and consultancy company that has specialised in offices for Swedish and international tenants. Brand-building architecture has become a natural part of the modern company’s identity. It leads to better business and improved operation. MER delivers the whole chain of competences in an office-changing project. We have project leaders, architects and business developers working for us.
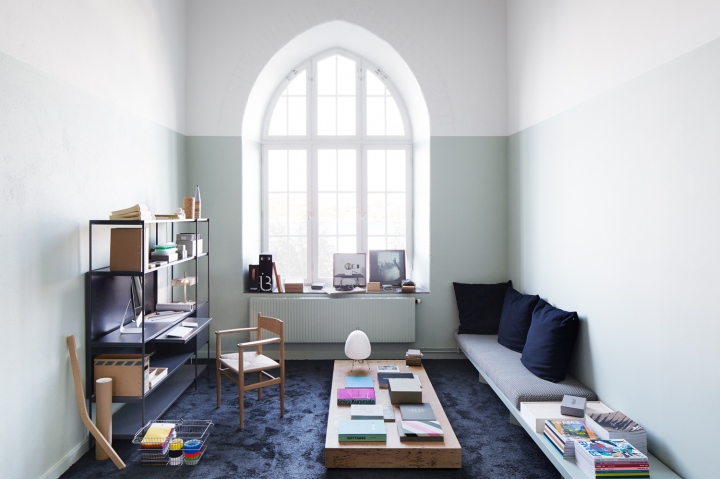
The library in MER’s office lab has informal decor that harmonises well with Münchenbryggeriet’s Gothic arch windows.
The office is becoming increasingly important to companies’ identities. It is in the walls and interior fittings, functions and ways of working. So, what happens when architects rebuild their own office? “We built an office lab to try out new ideas,” says Cecilia Bejdén, CEO of the architect and consultancy company MER. Those who want to keep abreast of office developments should of course look at the architects’ own office. MER has just opened the doors to its new office lab in Münchenbryggeriet (The Brewery) in Söder Mälarstrand, where its closest neighbours are Skype, Filippa K and the Royal Swedish Ballet School.

The ‘Cube’ with separate workplaces divides the open office. In the foreground is yet another room divider that combines exposed material: several different wood veneers.
Office architects
MER specialises solely in creating and changing offices for Swedish and international companies. The architects’ own office offers the visitor an exciting journey of discovery among innovative solutions for a creative workplace. “The office is a strategic tool that modern companies take very seriously for their success in attracting the brightest staff and most interesting customers. This also applies to MER,” says CEO Cecilia Bejdén.That’s why MER abandoned its previous minimalist decor and instead went all-in for architecture that raises eyebrows and provides experiences. Here, art and mirror walls are mixed with strict work cubicles and a cosy library. The handling of the material samples has been inspired by movement patterns in supermarkets.

The interior of the ’Cube’ at the centre of the office. The walls are clad in acoustic-muffling paper. A separate and undisturbed workplace.
Brand building
“The aim was to try out our own methods, test creative solutions and apply new research findings – in short, daily work for us. In MER’s office lab, we can continue to develop brand-building design and function,” says Cecilia.
MER’s office has long been activity based, a way of working that is chosen by many companies nowadays. But companies should know that the concept is not cast in a finished form but needs to be adapted to the activity and premises. MER’s consultants have extensive experience of developing and adapting ways of working for companies and authorities, including the Swedish Social Insurance Offices.

The studio under the mezzanine floor is a creative centre for the architects. It has a materials library, durable work surfaces and storage for work panels.
Activity-based offices
A common knotty question for activity-based offices is, for example, to make social and creative workplaces function alongside undisturbed workplaces in shared premises. MER’s office lab allows experiments to be conducted with flows, acoustics and light around workplaces, which will benefit customers in their projects. “Here, we can test and develop our own product,” concludes Cecilia.
Design: MER
Photography: Mårten Ryner
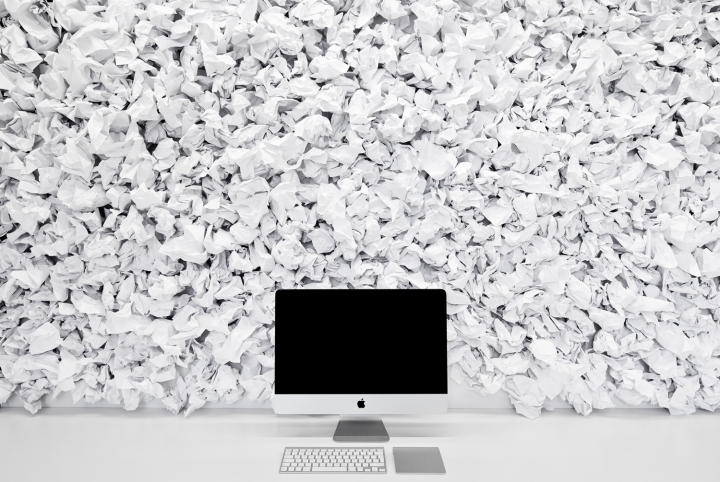
A retreat from the paperless office. Experiments with acoustic muffling using office paper.

(left) The kitchenette displays a mix of basic to luxury materials: raw MDF board, minimal with tiles and lots of marble. A light well provides a close connection to the mezzanine floor up a flight of stairs. / (right) Function and art. In the foreground: cables led down from the ceiling. In the background: sculpture by Sirous Namazi.

The place where all the paths cross is the office hub for exchanging ideas and views.

The library’s only workplace with Italian shelf modules gives the feeling of sitting in a home office – at work.








Add to collection
