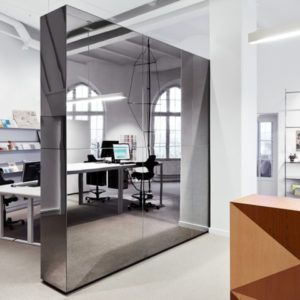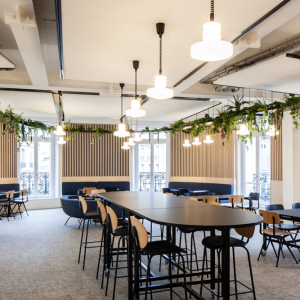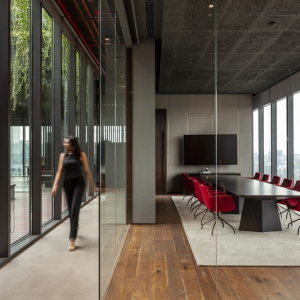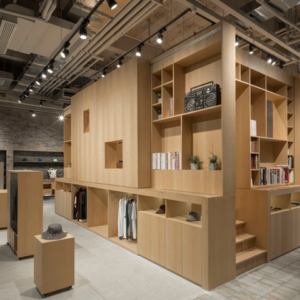
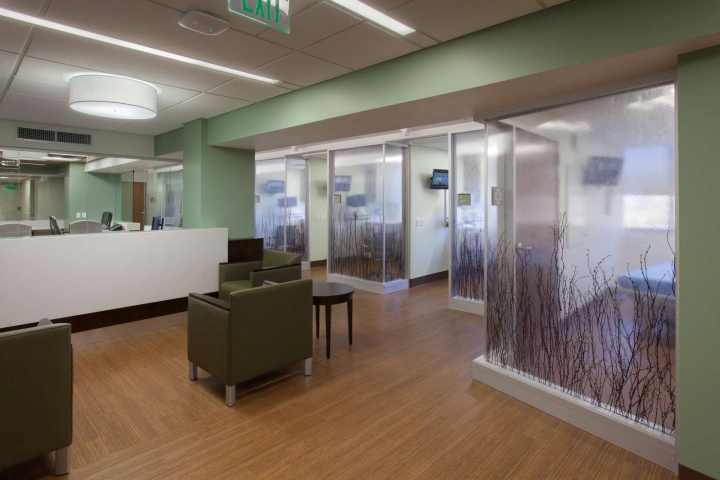

St. Louis University Hospital engaged Fox Architects to provide architectural and engineering services for the design of a new Bone Marrow Transplant Outpatient Facility. The facility is the first of its kind in the St. Louis region and provides an area for post-operative treatment in an outpatient setting. The facility holds approximately 9,800 square feet with an abundance of natural light. Patients are often in the treatment areas for hours at a time, the design was particularly sensitive to the overall patient experience, as well as the functionality for the medical workers.
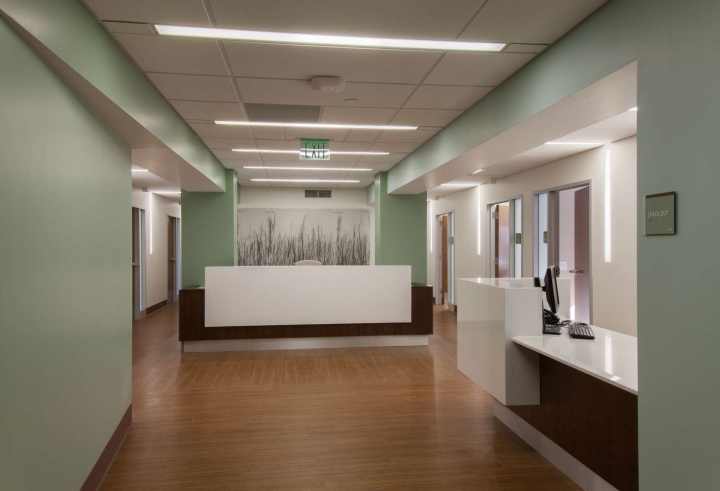
The space includes treatment rooms, examination rooms, patient lounge areas, support spaces and office spaces for clinicians. Finishes were selected to create a soothing atmosphere and interior glass was utilized to enhance natural light and to create visual connections between health care worker and patient, without compromising privacy.
Design: Fox Architects
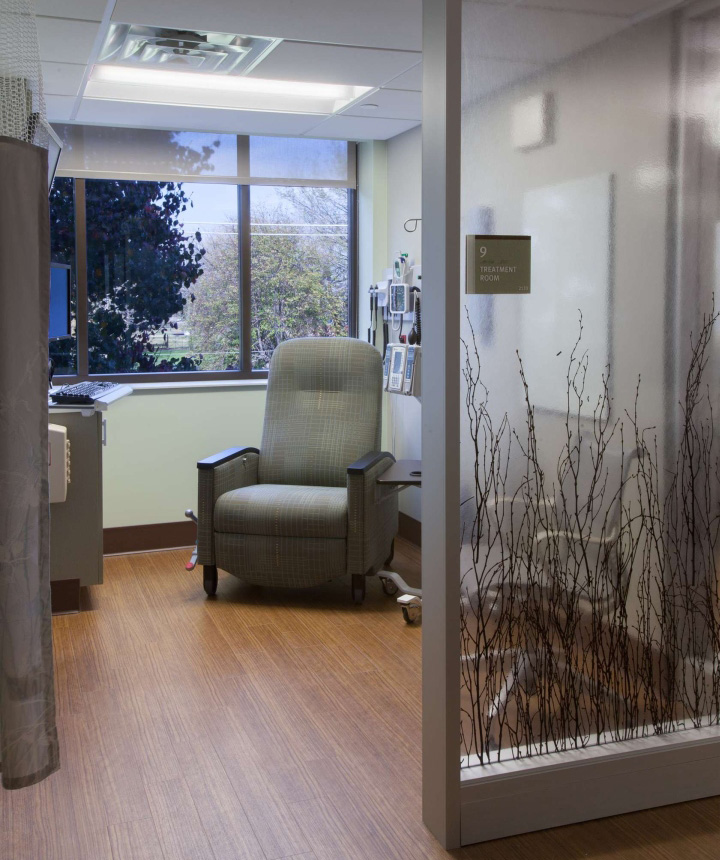
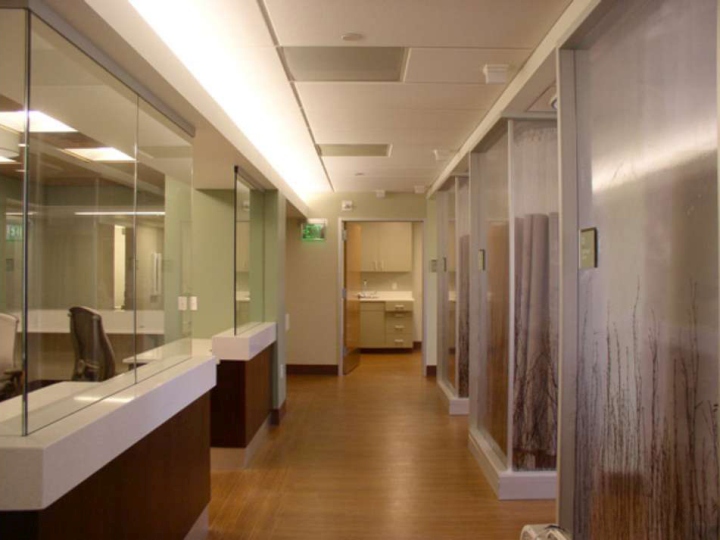


via Architizer





Add to collection



