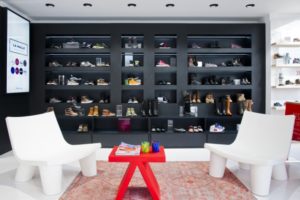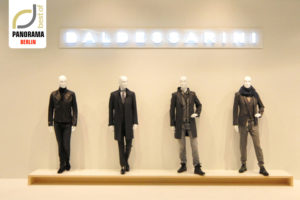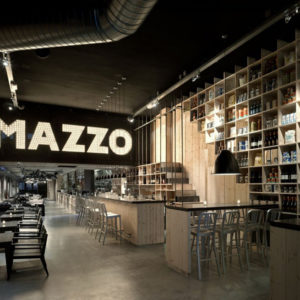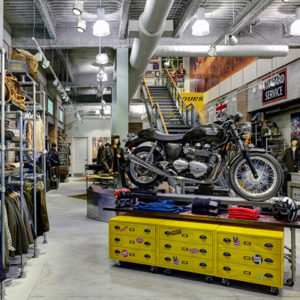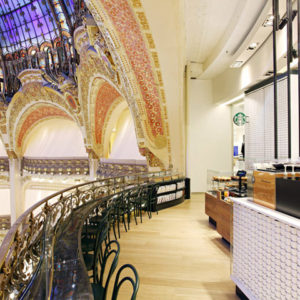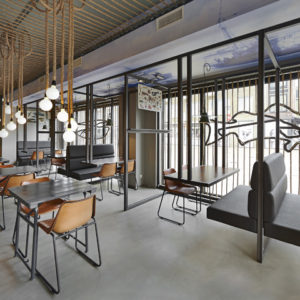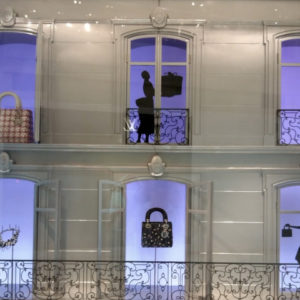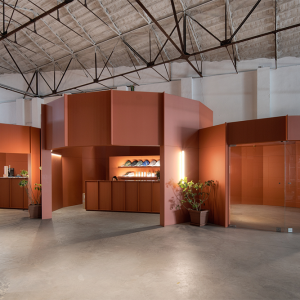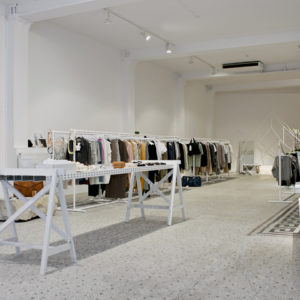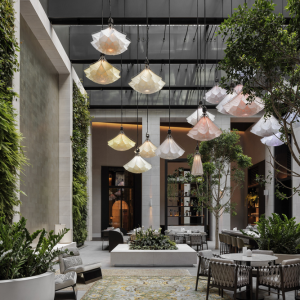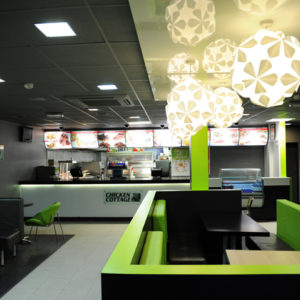
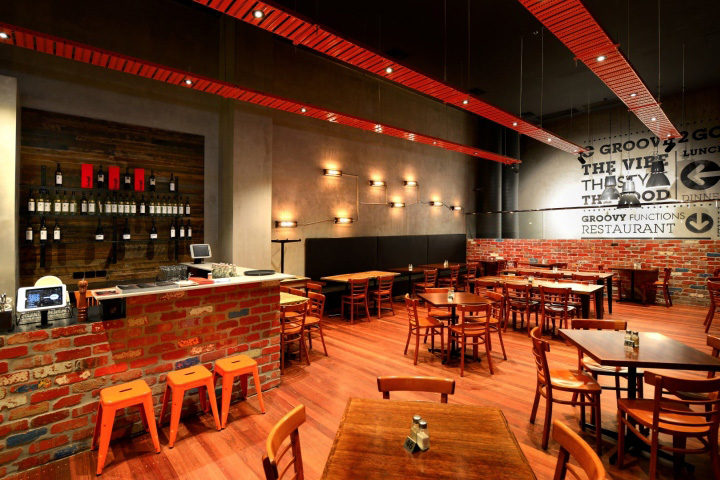

A flagship store for The Groove Train franchise in a unique location that demands attention from every angle. The existing tenancy had been operating for 15 years and was in desperate need for a new approach to the design of the space. The mezzanine level provided the perfect platform for this. The restaurant and bar, split over 2 levels, is layered with warm and industrial finishes and elements to create the new Groove Train vibe.

Our main goal was to really utilise the mezzanine level and have it become the main draw card of the space as it’s such a unique feature of the tenancy. The left side of the tenancy was also a very dark and dingy corner that wasn’t used much so we opened it right up and lined it with versatile banquet seating to fully utilise the space. The high ceiling was such a feature in itself we felt it needed a strong, architectural element to really compliment it so we went to Big Ass Fans with our proposal and they supplied us with a massive , beautiful fan in The Groove Train corporate orange.
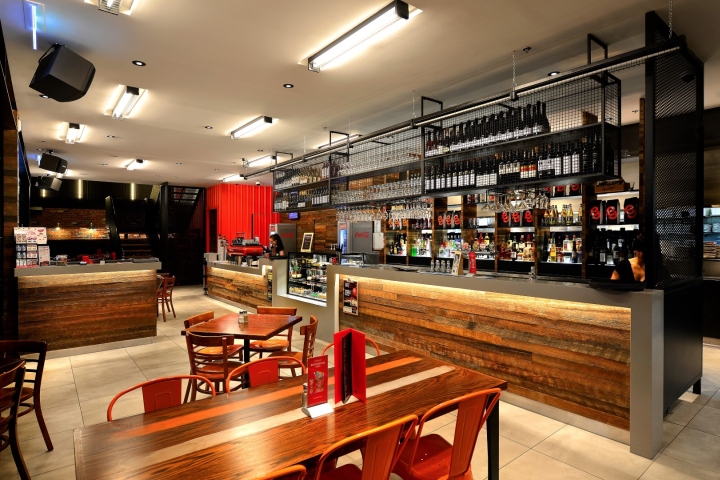
The success of this design is in the layering and balance of industrial finishes and features that stay true to The Groove train image while still giving the store a unique identity and warm, welcoming atmosphere. The restructure was designed to work in with a lot of the existing structure to reduce demolition which provided a challenge. The use of transparent and semi-transparent finishes meant that we were able to create a full shopfront that complimented the height and scale without giving a heavy or overwhelming feel.
Design: Blackbox Retail Projects
Photography: James Buchanan Photography
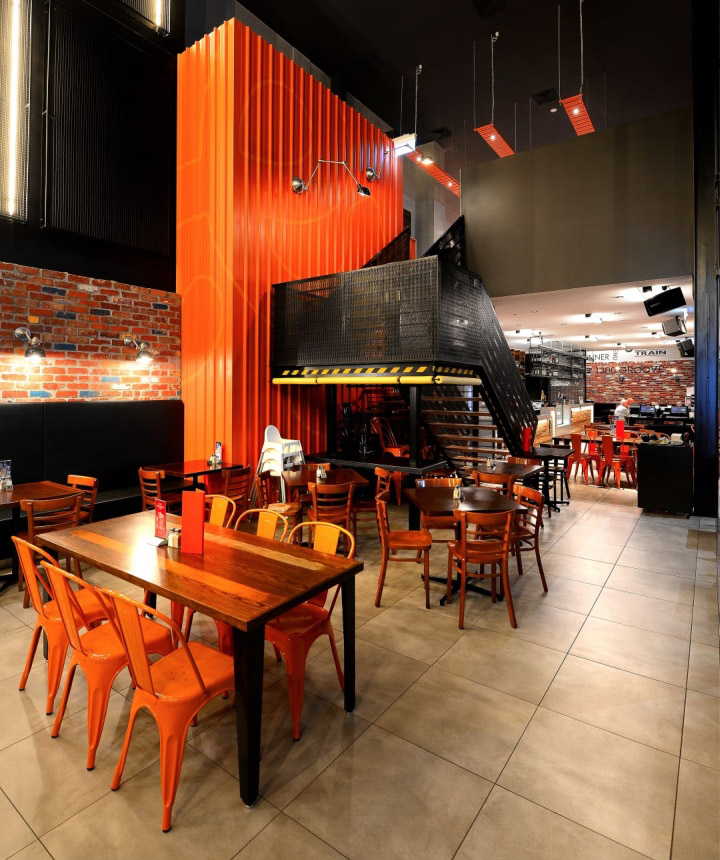
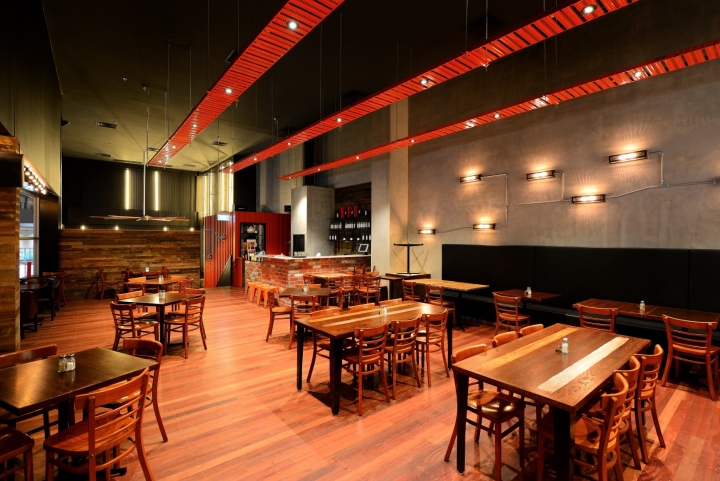
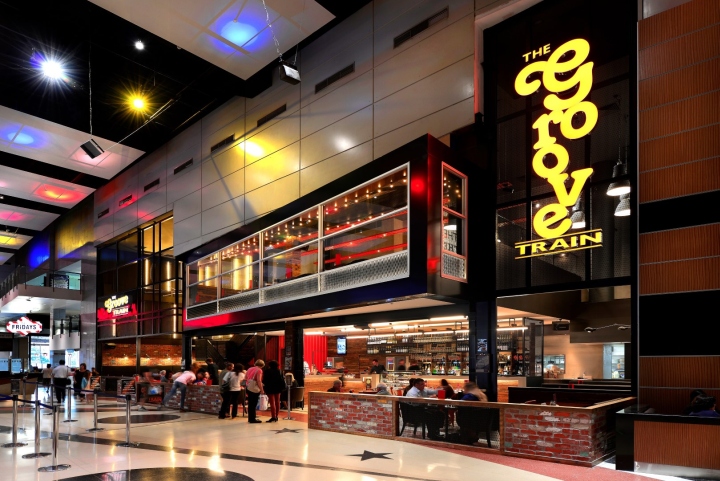

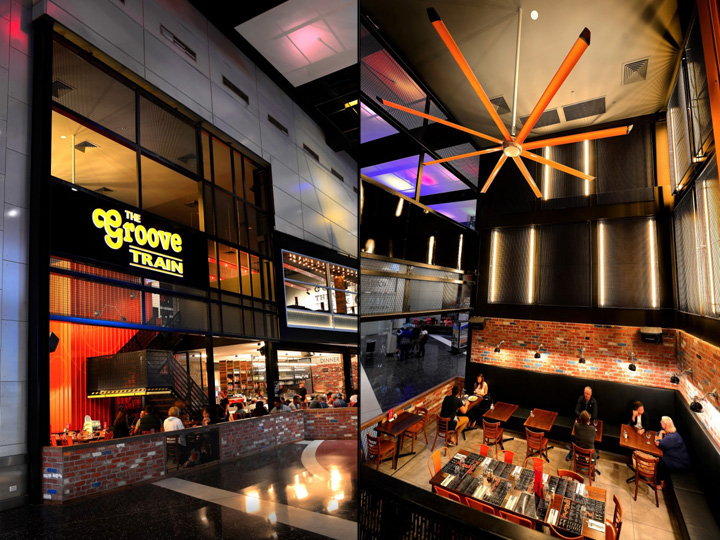
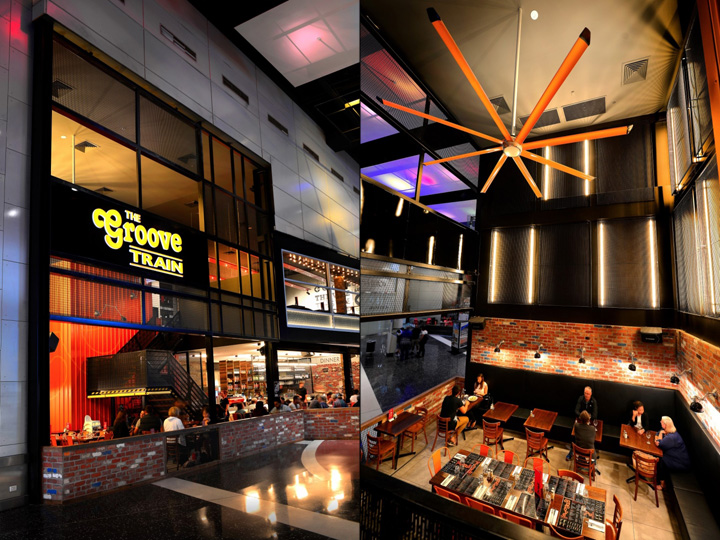
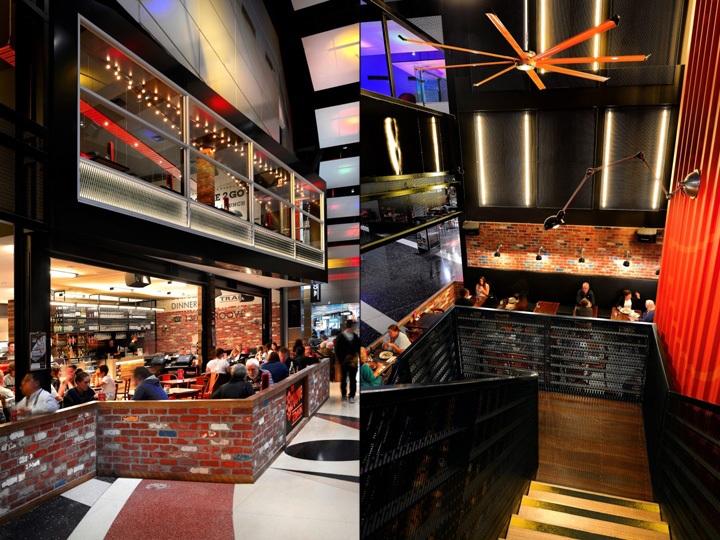







Add to collection
