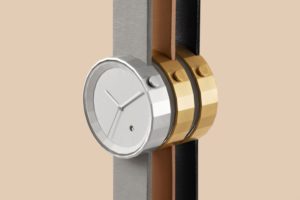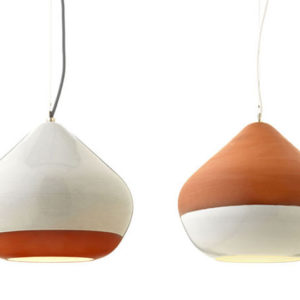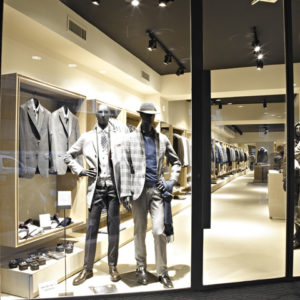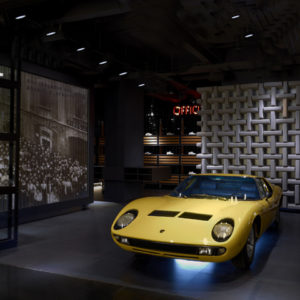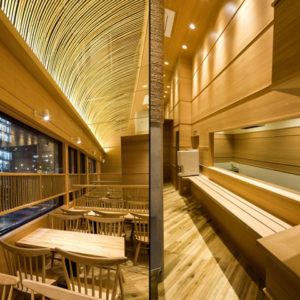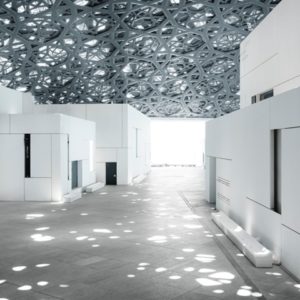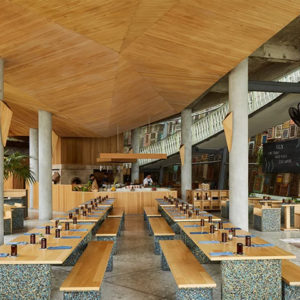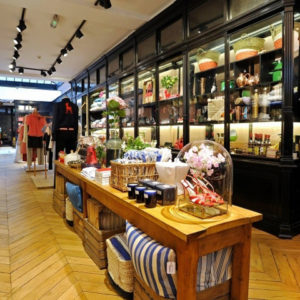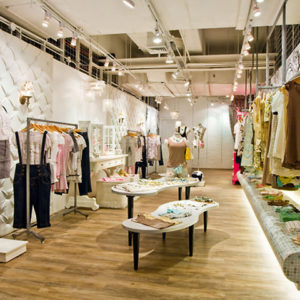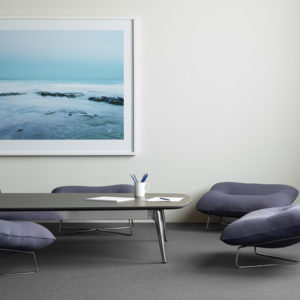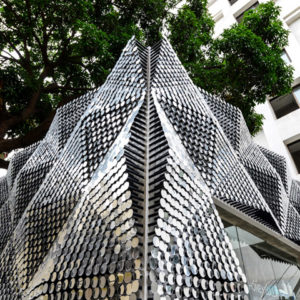
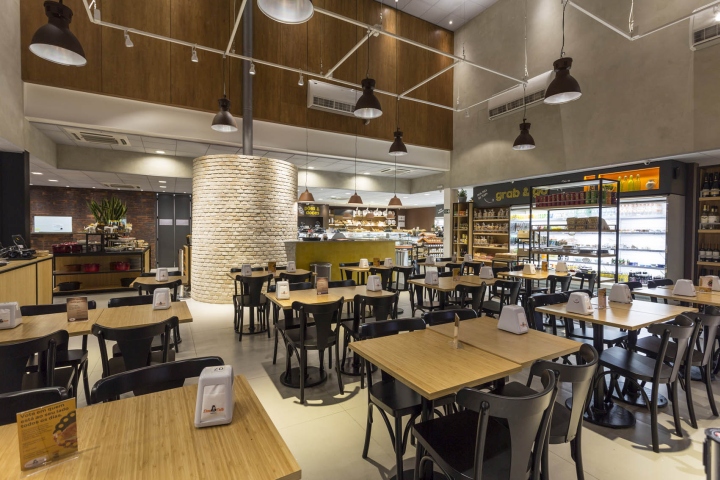

Transforming the aseptic space of a car dealership in a warm and inviting subsidiary of a prestigious bakery network of São Paulo, was the commitment made by Studiozeh Architectural in this project of 1.306m². To achieve total success in upgrading the development , the architect José Antonio Henrique began depriving it of the characteristic the original space, then, sectorize the environments, establish the services and customers circulation and , ultimately, create a comfortable internal square with natural lighting as the main access to bakery , deli ,convenience and paninoteca areas.
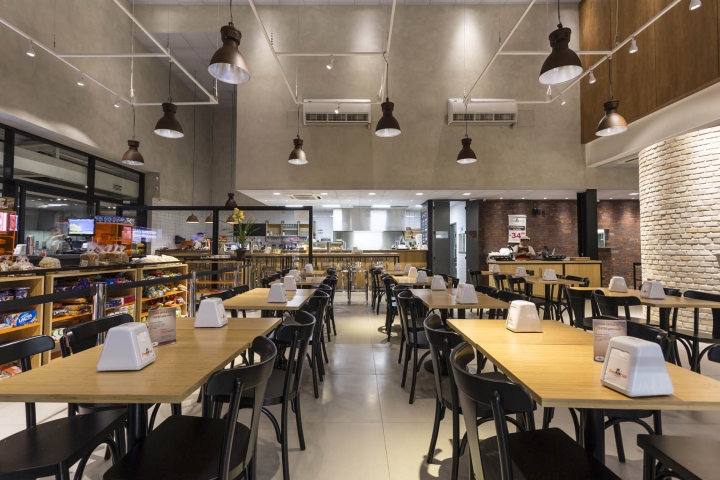
In search of comfort and atmosphere of well-being desired by the owners, the architect specified for the external and internal finishes the use of recyclable and /or an small environmental impact materials as water based textured mass, structured furniture with carbn steel and locks with bamboo laminated and acrylic in box – as well as all seal in plasterboard. Besides warm coatings applied to strategic locations, such as bricks , furniture comes in wood and black tones ,increasing the thermal and visual comfort of the design.
Design: Studio Zeh Arquitetura
Photography: Sérgio Israel
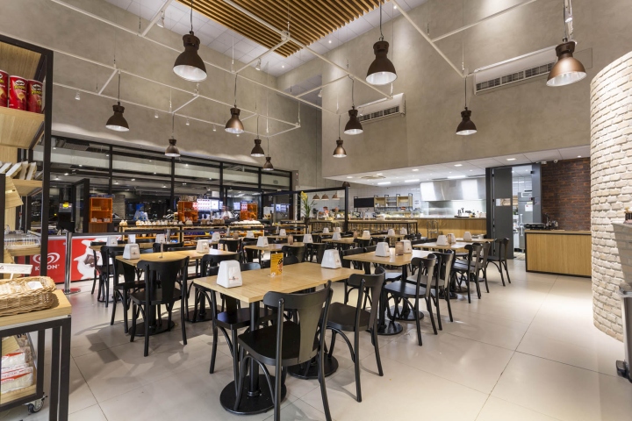
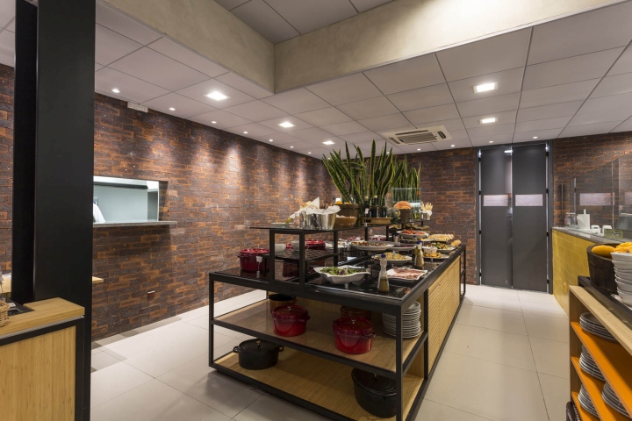
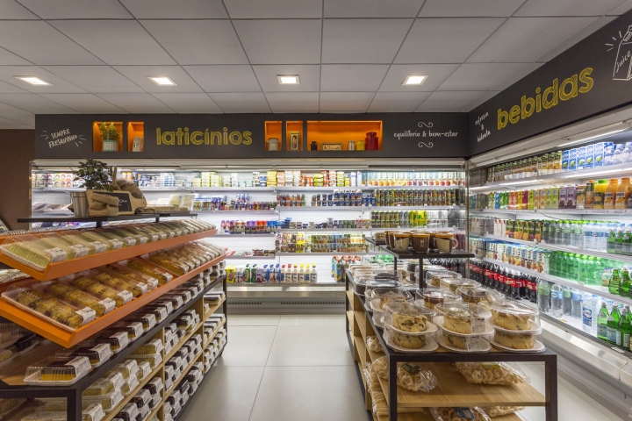
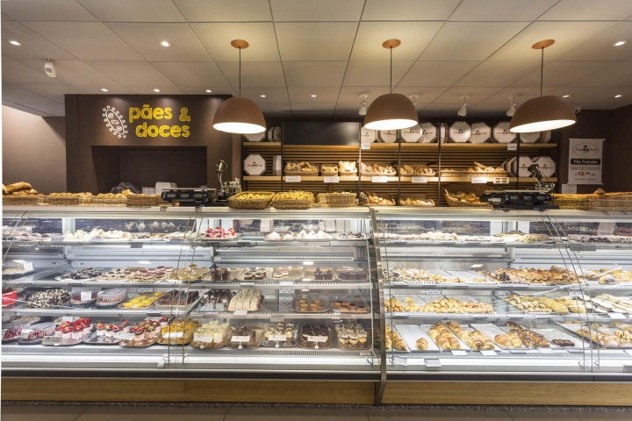
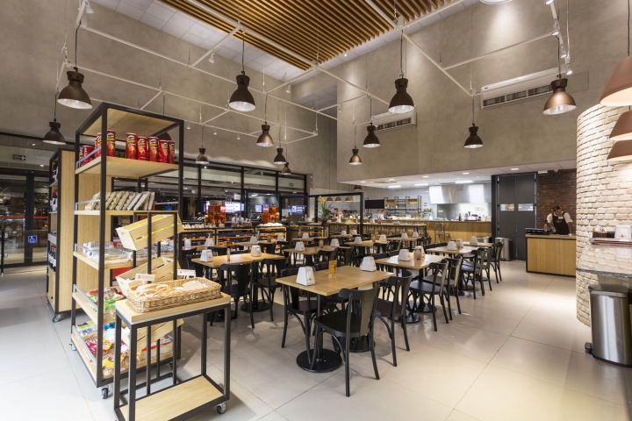
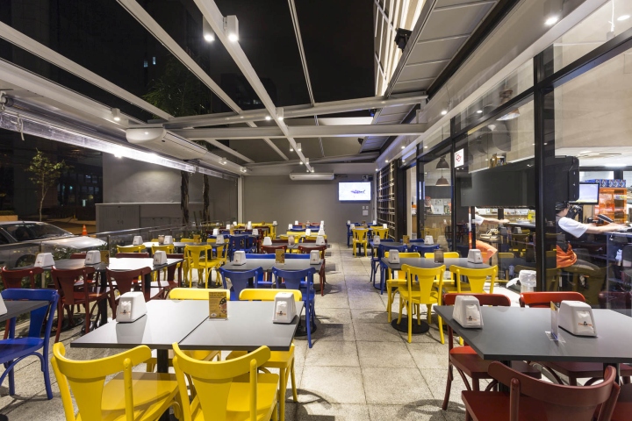
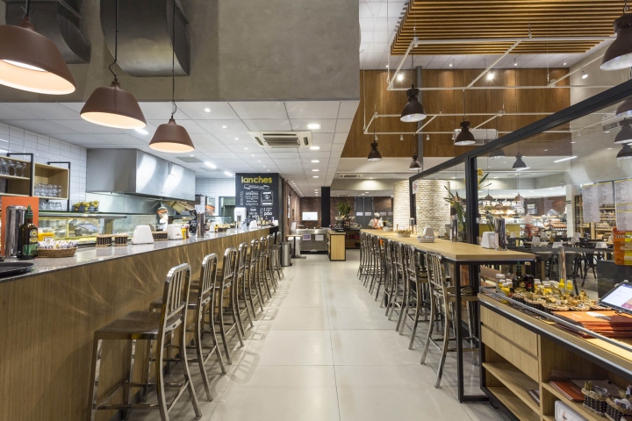
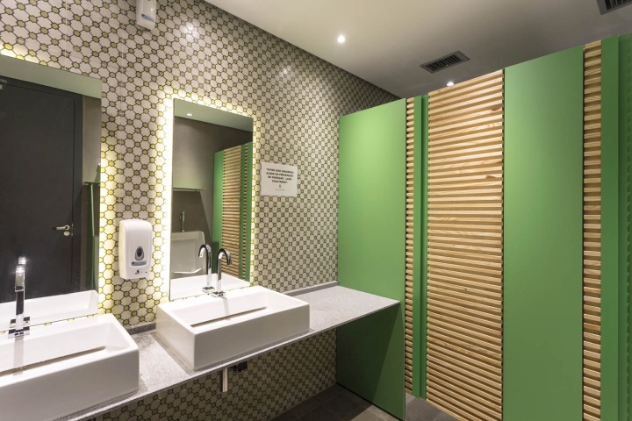
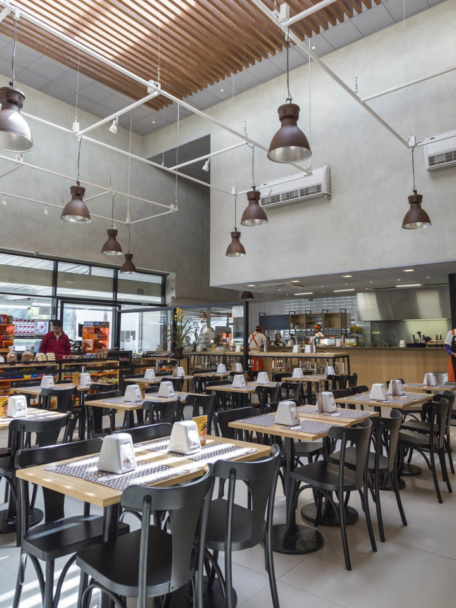
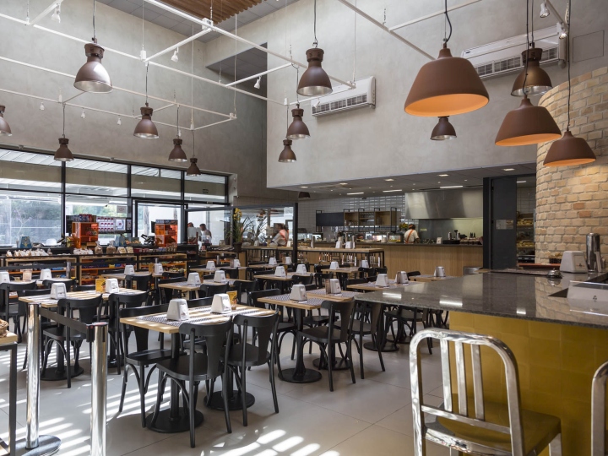
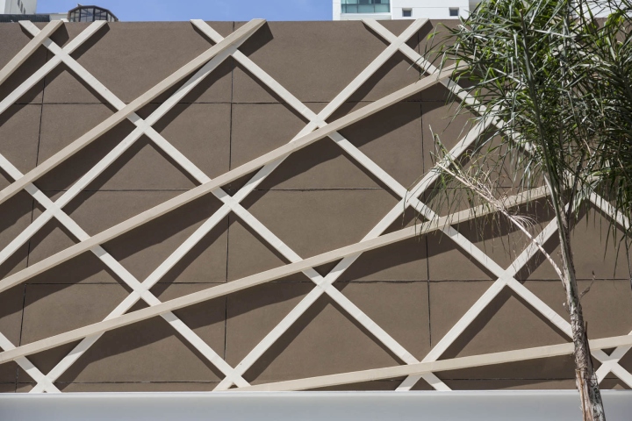
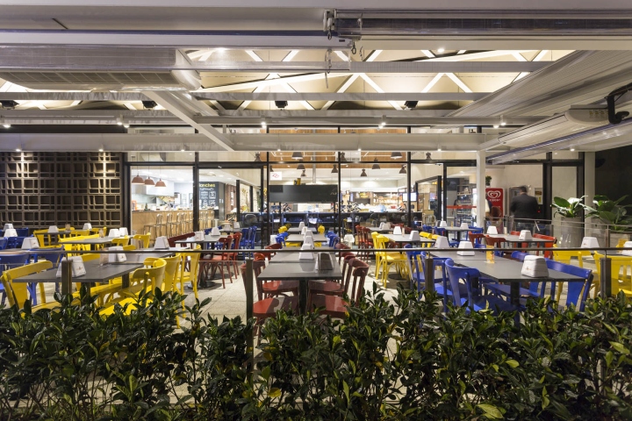
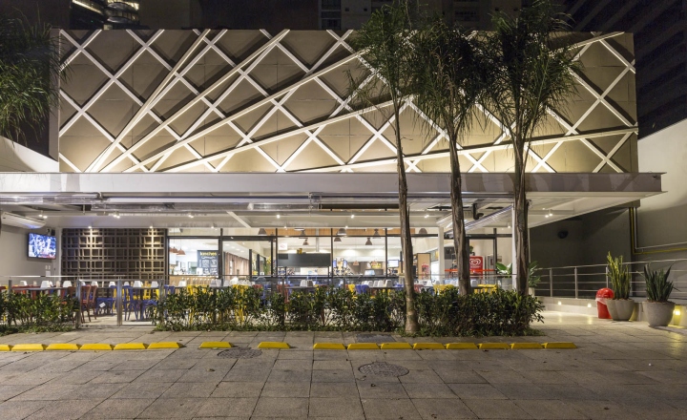














Add to collection
