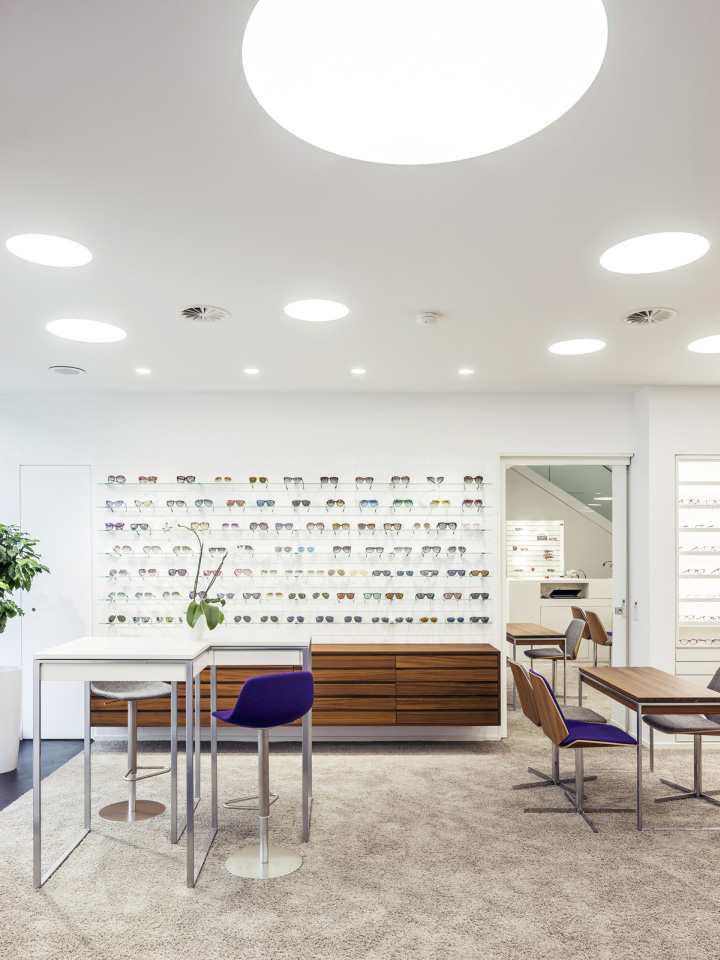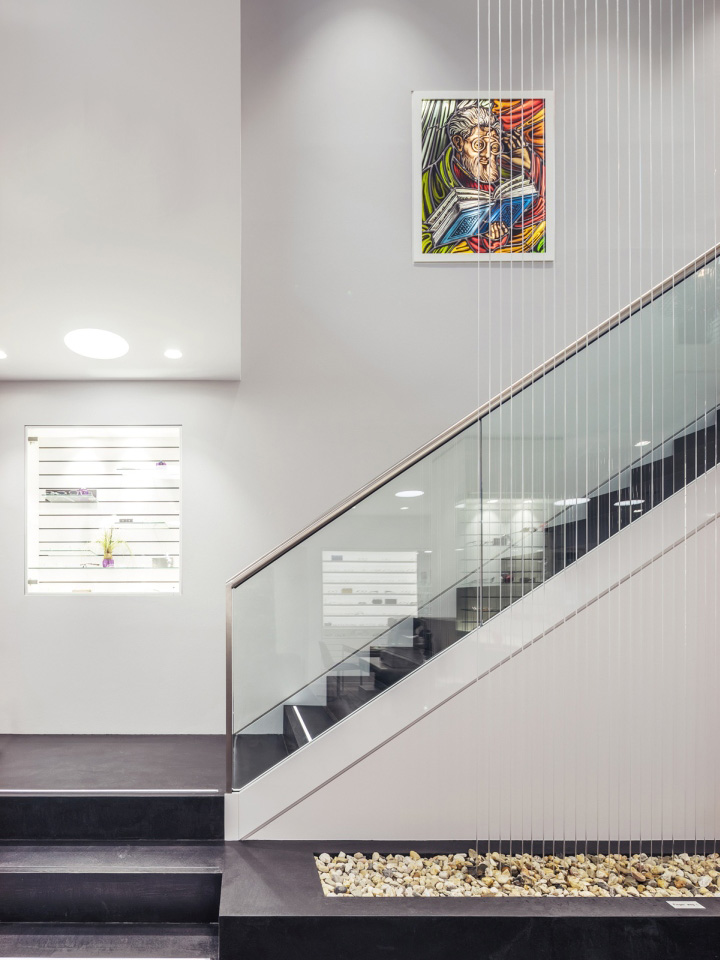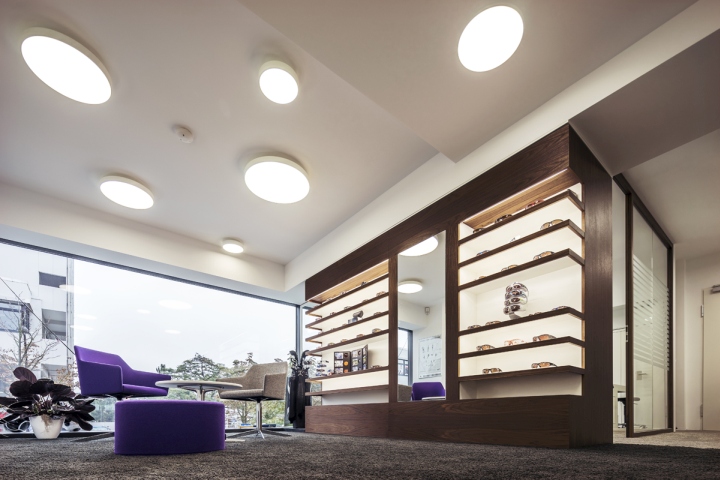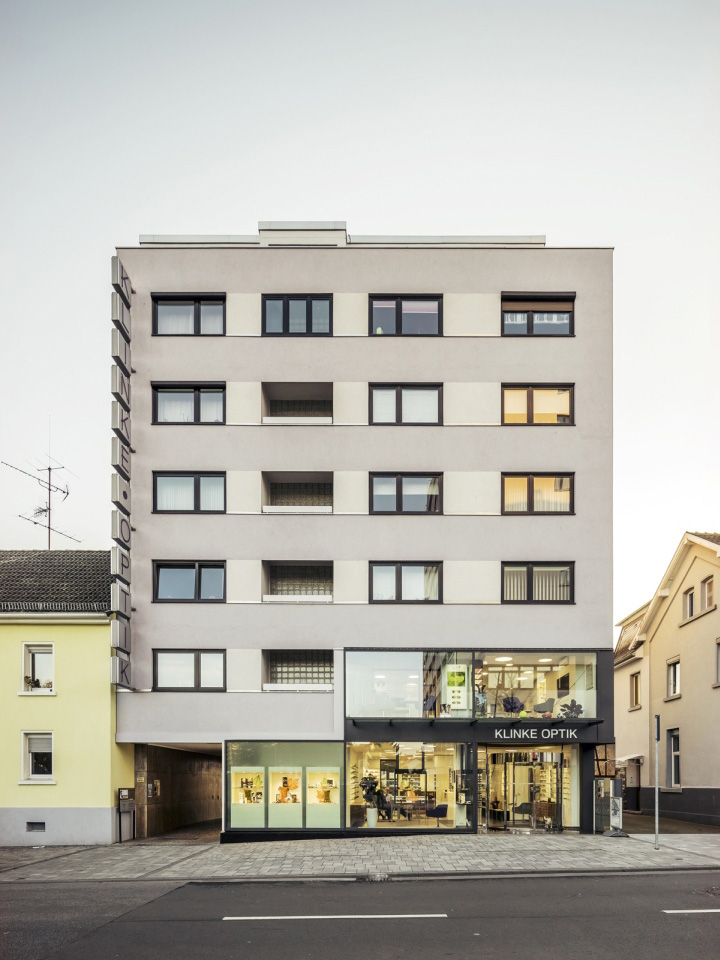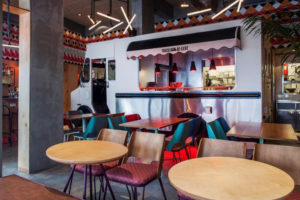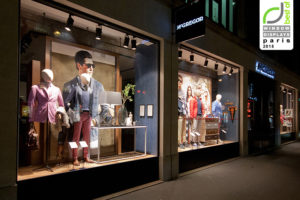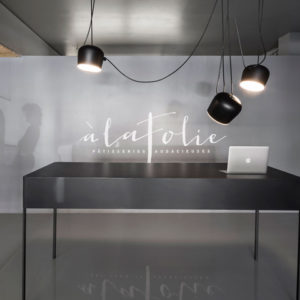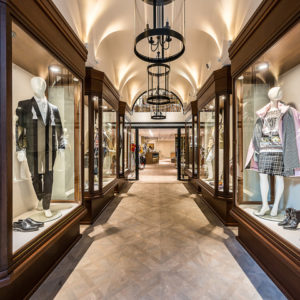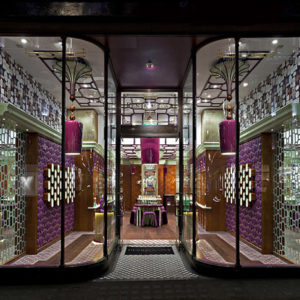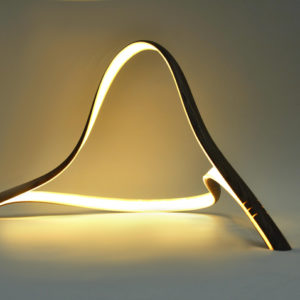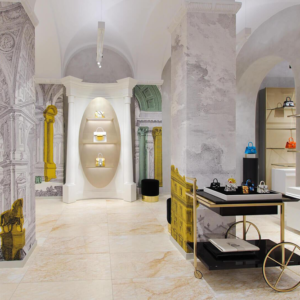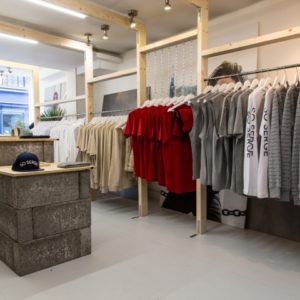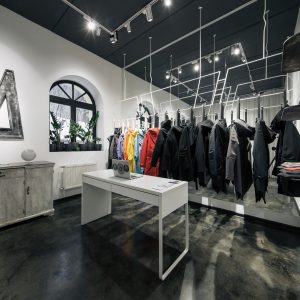


Hamburg based architecture office STLH Architekten were commissioned to redesign comprehensively the optician store “Klinke Optik” in Oberursel, nearby Frankfurt. The project also included the extension of the shop area by creating a new connection to the second floor of the 6-story high building as well as a new façade to make the new shop and its size visible from the street. Thus the shop area has been doubled. The new opening in the ceiling is emphasized by a two-story water feature.

The various shop areas are easily perceptible by the differing floor materials, warm grey carpet and black cement based compound floor. The furniture surfaces were designed in walnut, plain white surfaces and chrome. The brand colours were used for the upholstery colours. All furniture elements except the chairs were designed especially for the shop. As a result of the new, generously glazed façade, the shop gets much more natural light. In addition, the modern LED-based lighting concept assures the ideal lighting.
Design: STLH Architekten
Photography: Lars Gruber
