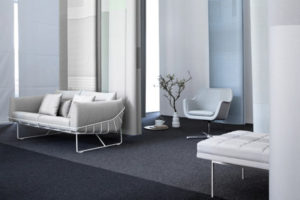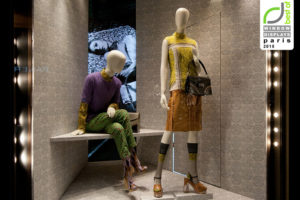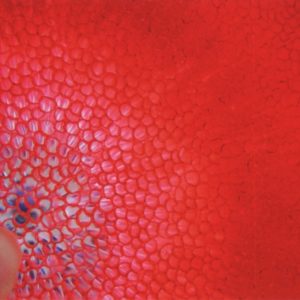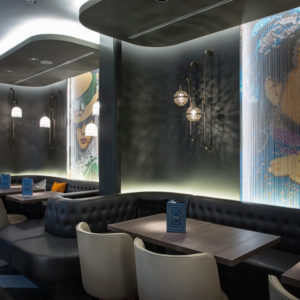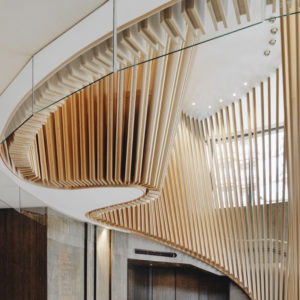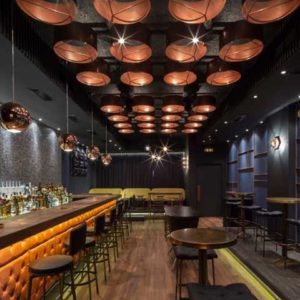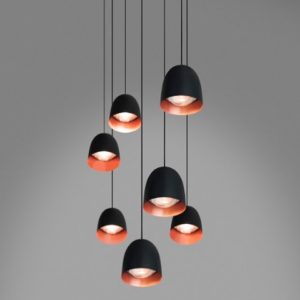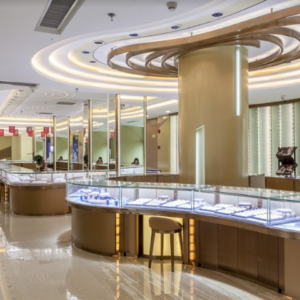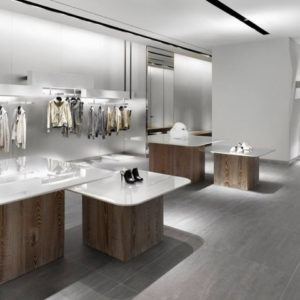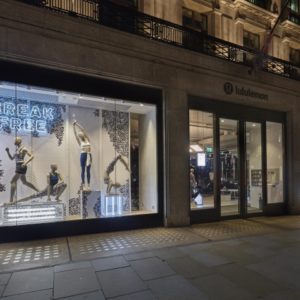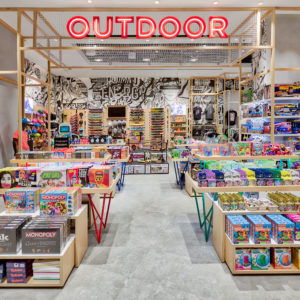
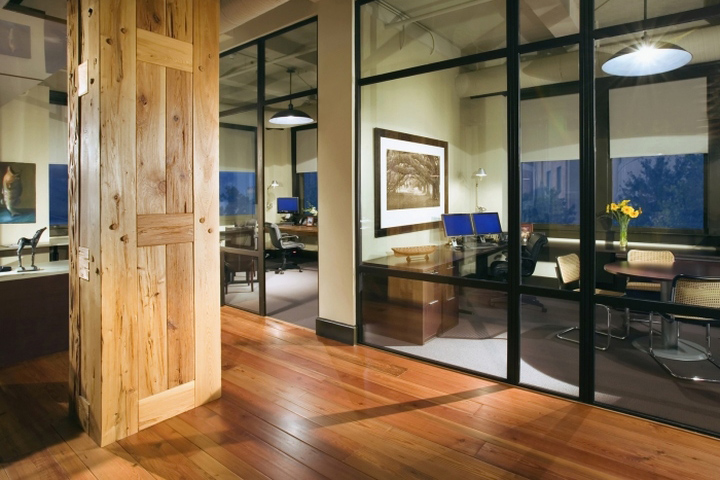

LS3P has developed a new office design for real estate company Greystar located in Charleston, South Carolina.
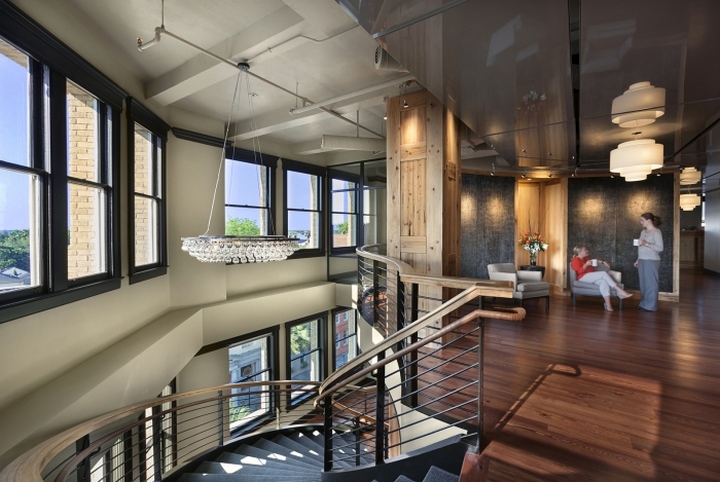
This 6,500 SF corporate suite for a young, energetic, fast-growing business created a new headquarters in one of the first “skyscrapers” in historic Charleston, SC. The client, a real estate company providing investment, development, construction, and property management services, required an open-office environment for its employees to capitalize on the “trading-floor” energy of the young staff. The space, which occupies the 3rd and 4th floors of its 1910 building, offered opportunities to showcase both neoclassical details and contemporary interventions.
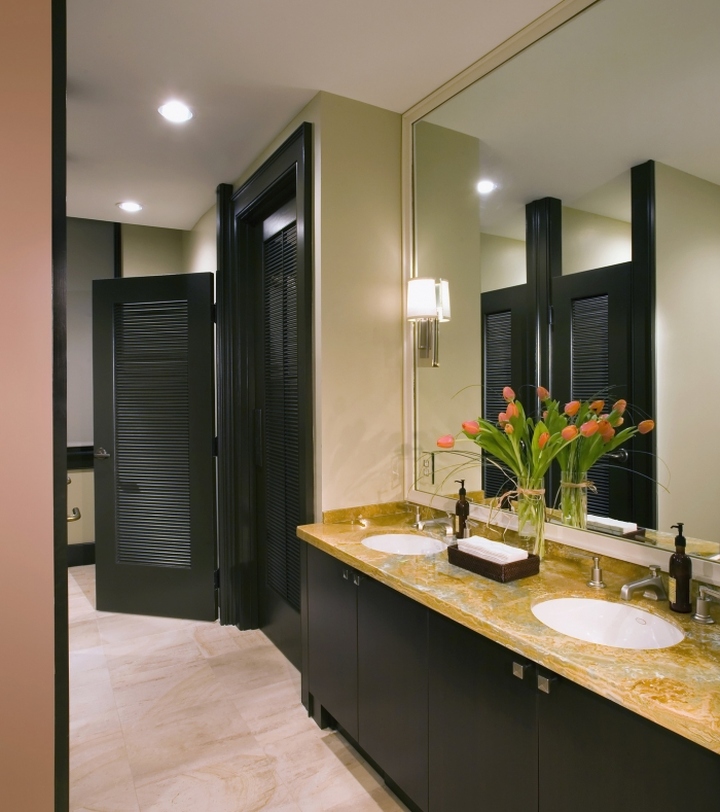
Preserving views of the historic neighborhood rooftops was a key design goal, and became the desired “parti” for interior space planning. The design puts a modern spin on the conventional configuration of private perimeter offices and open-plan interiors. In this floor plan, open workspaces line the perimeter, with executive offices at the core. Sleek, steel-and-glass partitions stretch from the reclaimed heart-pine floor to the exposed ceiling, creating a sense of transparency and maximizing views. The open-plan workstations, crafted of cypress wood in classic profiles, stay low to encourage collaboration and communication.
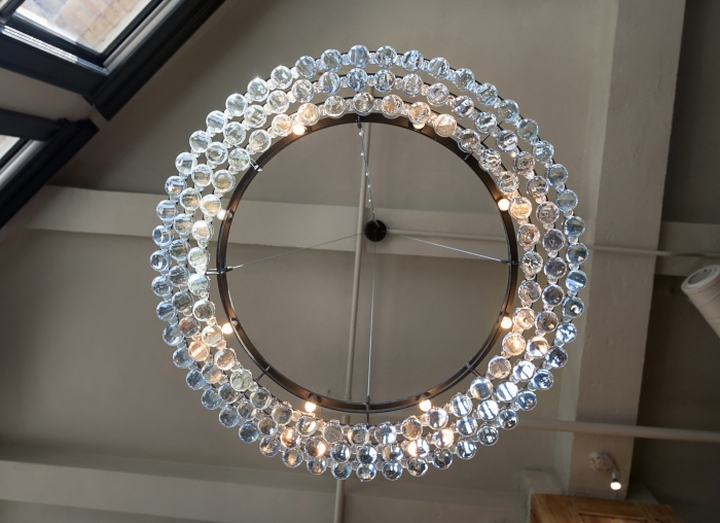
A particular project challenge was to establish a connection between the two different floors. The design team accomplished this by punching through the floor and designing a new grand staircase. The design also purposefully places general resources for all employees on different floors, creating continuous opportunities for employees to intermix and create connections. Material included Cypress top rails; hand wrapped natural leather handrails; painted steel balustrades welded to a painted steel stair carriage. The steps were carpeted to keep foot traffic noise to a minimum.
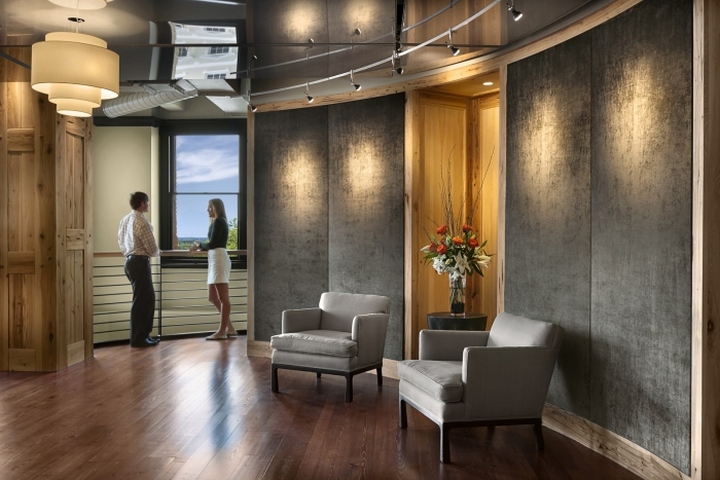
The overall material palette of the space promotes a feeling of eclecticism between warm, traditional materials and reflective, modern materials and fixtures. Historic furniture pieces blend with modern classic pieces to reinforce the positive tension between the new and the old. The resulting design evokes a high-end residential feel within a commercial space with warm wood paneling, oversized trim, and a mix of residential and commercial finishes.
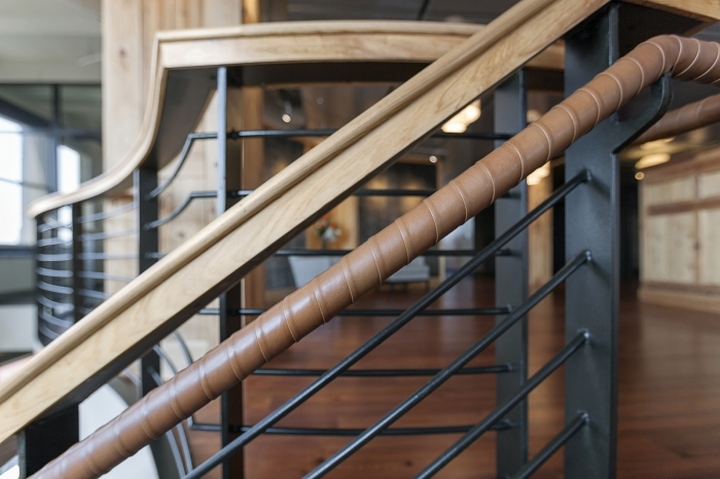
The headquarters consists of a reception area, enclosed and open offices, conference rooms, restrooms with showers a kitchen/copy area, and service spaces. New exposed MEP systems complement the building’s heavy, exposed concrete structure in the open-office areas; these systems are concealed behind the ultra-light and reflective suspended ceiling of the public areas. Conference spaces feature state-of-the art audio-visual and information-technology systems.
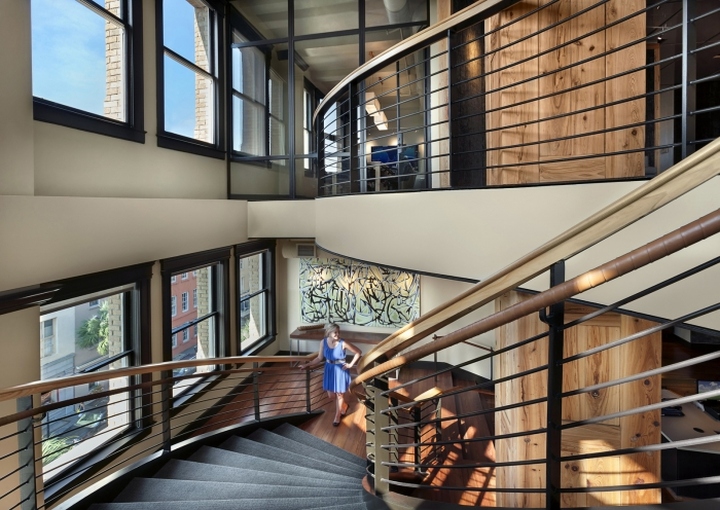
The irregularities of the building provided unique challenges throughout the construction phase, including complete restoration of the windows, extensive exterior repairs, and grinding of the floor slap to accommodate the heart pine floors.
Design: LS3P / Cameron Wilson (Design Principal/PIC/PM) / Katie Sedor (Intern Interior Architect) / Julia Hall & Melanie Vanderwedge (Specifications)
Photography: Matt Silk
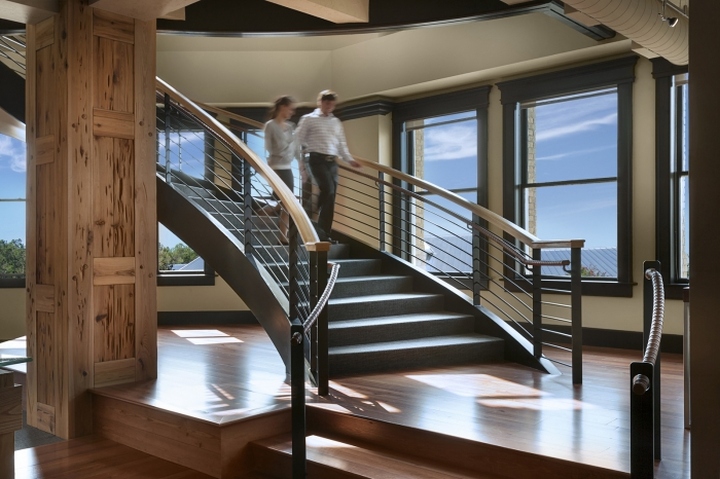
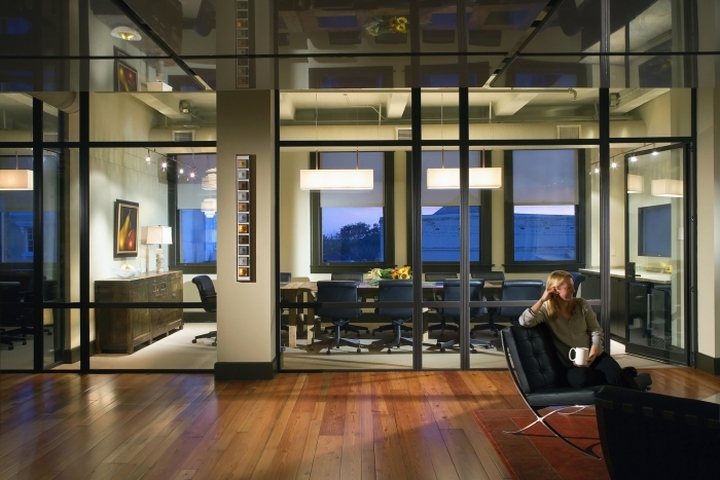
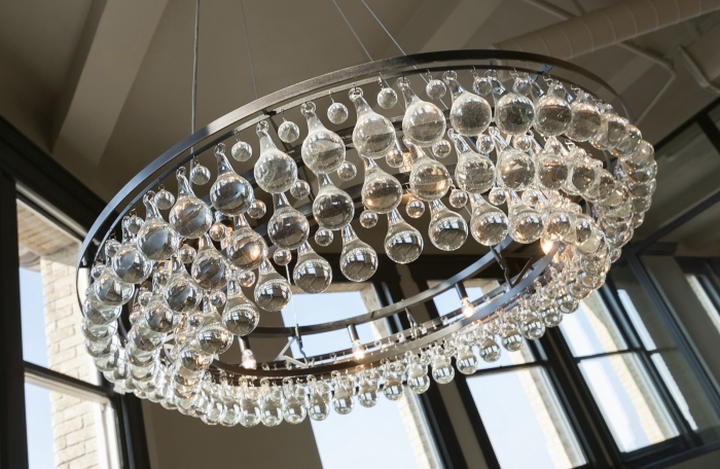
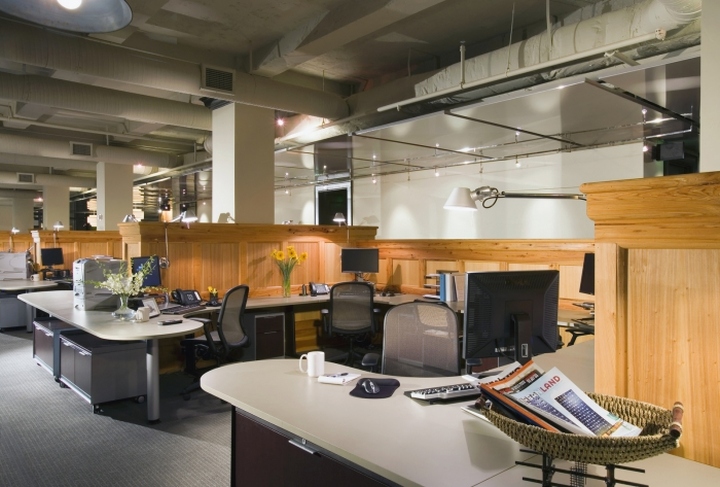
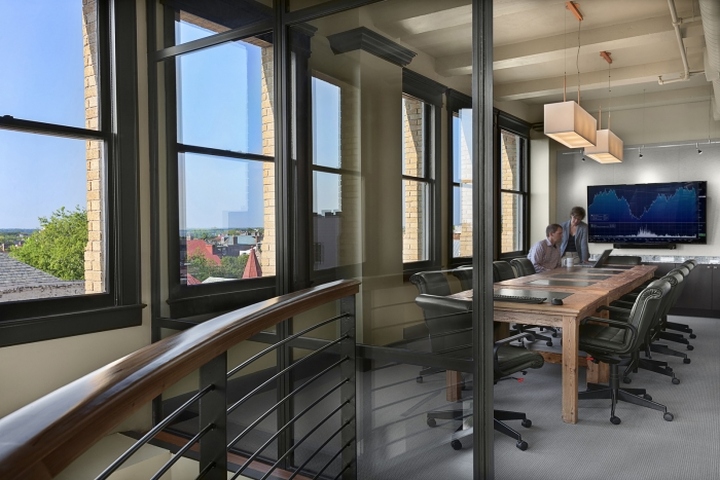
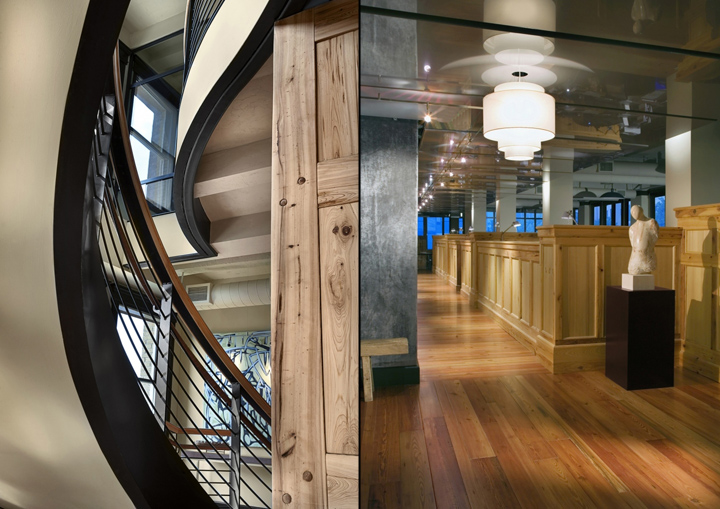
via Office Snapshots












Add to collection
