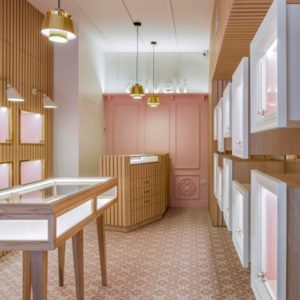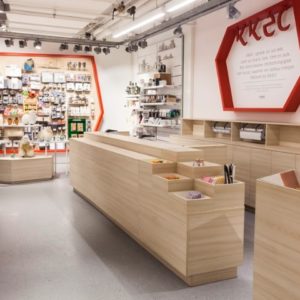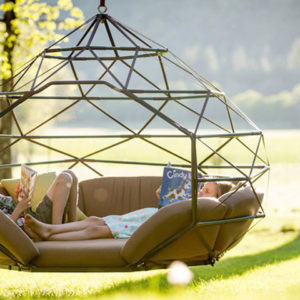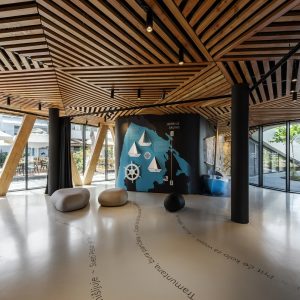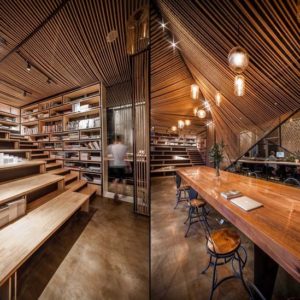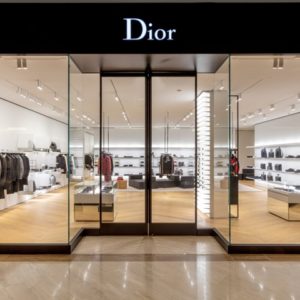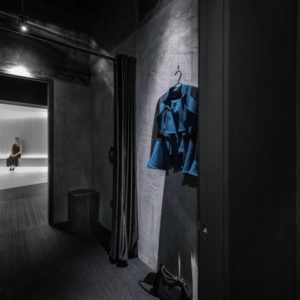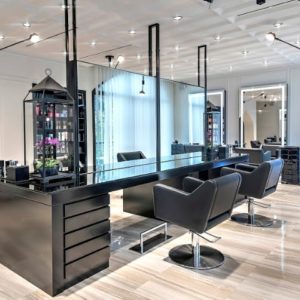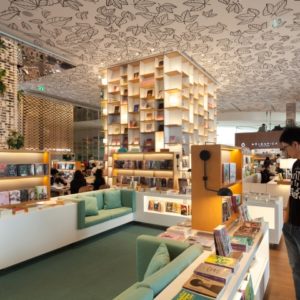
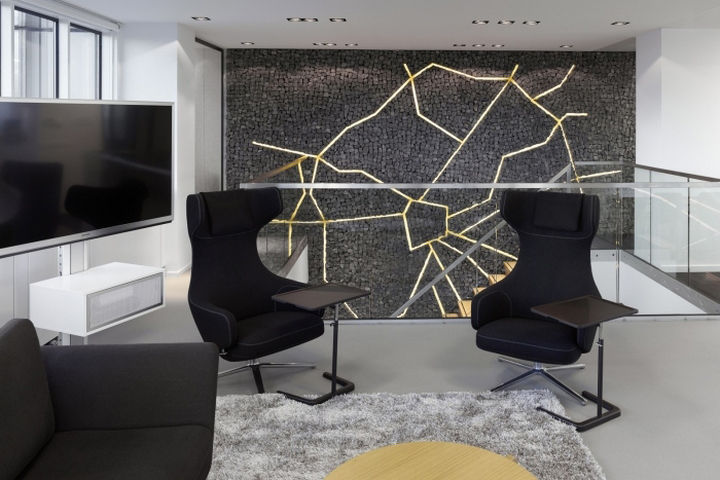

PROCOS Group has developed a new office space for a business consulting firm located in Brussels, Belgium.
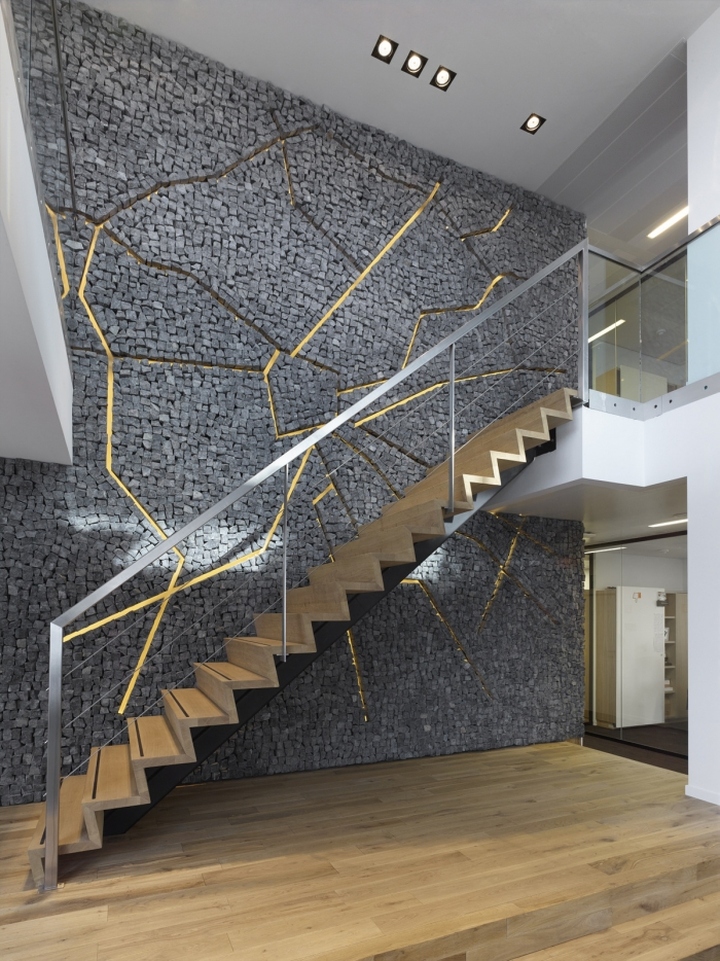
PROCOS Group developed a working environment that answers to the needs and requirements of the client’s team. The office is located on the top floors of an office tower on the prestigious Avenue Louise in Brussels and therefor offers a very nice view over Brussels. [We are passionate about always doing the right thing for our clients, our people and our communities, even if it isn’t easy.] With the same level of enthusiasm, the PROCOS Group team developed a new working environment connected to the values and the corporate identity of the consulting firm.
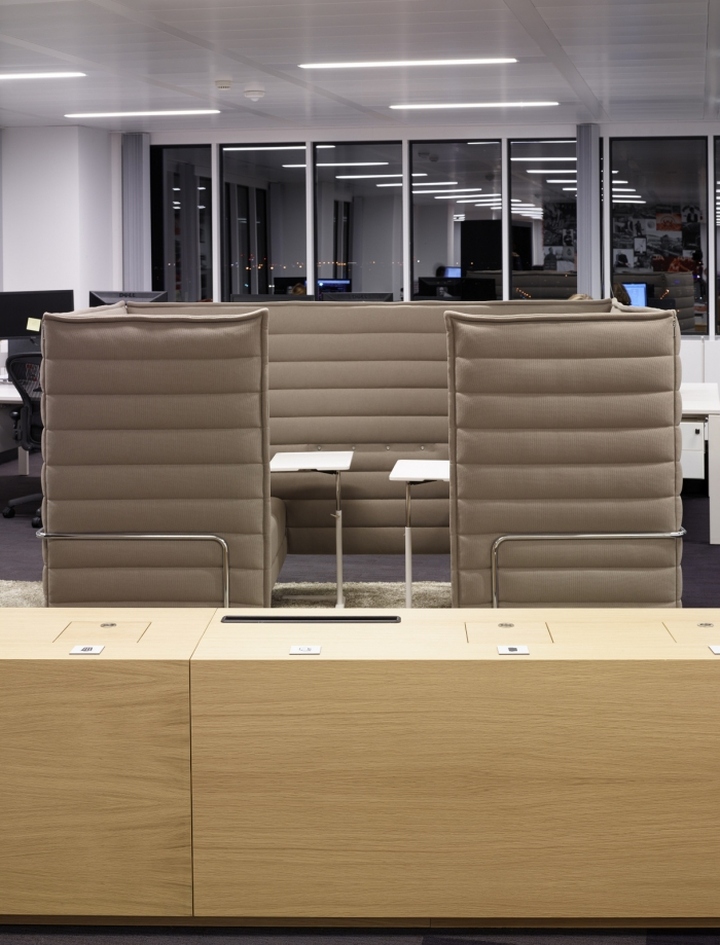
To facilitate the communication between the teams, we connected the 2 existing office floors by an internal staircase. Today all people enter the office on one floor and use the internal staircase to change floors. The staircase has become the central point for the entire office area with collaboration areas, break out area, pigeon holes, IT helpdesk. Behind an enclosed area, which also serves as a noise boundary with the dynamic central area, we have located the open space work area. The enclosed areas were designed and engineered to be used as closed offices as well as small meeting rooms. They are available for everybody without any reservation, and are equipped with a writable panel, TV screen and audio system for conference calls. On top of this space we expanded the office with half a floor to create different types of meeting rooms; interview booths, brainstorm rooms, formal meeting rooms and a video conference room.
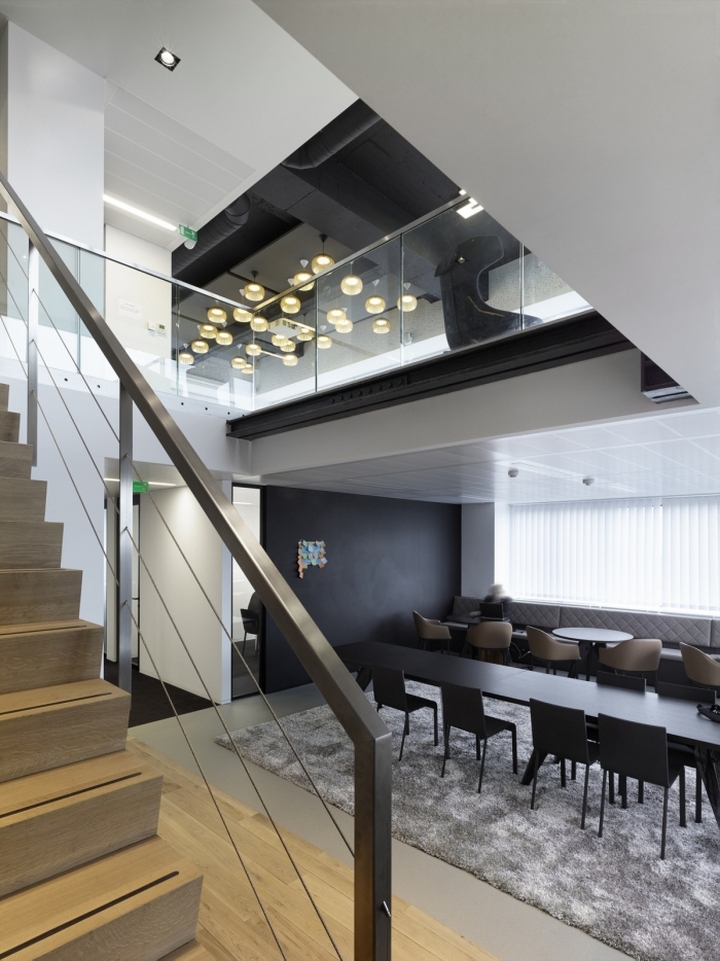
It was important for the client that every partner and employee felt at home in the new office and that the design is sustainable.
The base for the interior design is clean white, softened by combining it with materials such as solid natural oak and soft tones in the carpets and furniture.
The central area features a stone wall developed with small Portuguese rocks and shows the ‘map of Brussels’ with integrated LED lighting. Combined with other graphics we gave the office its Belgian identity for the visiting foreign colleagues. The new office today is an inspiring working environment that supports creativity. The office layout and the interior design improve the communication and help the client to reach its targets.
Design: PROCOS Group
Photography: Toon Grobet/Lumecore
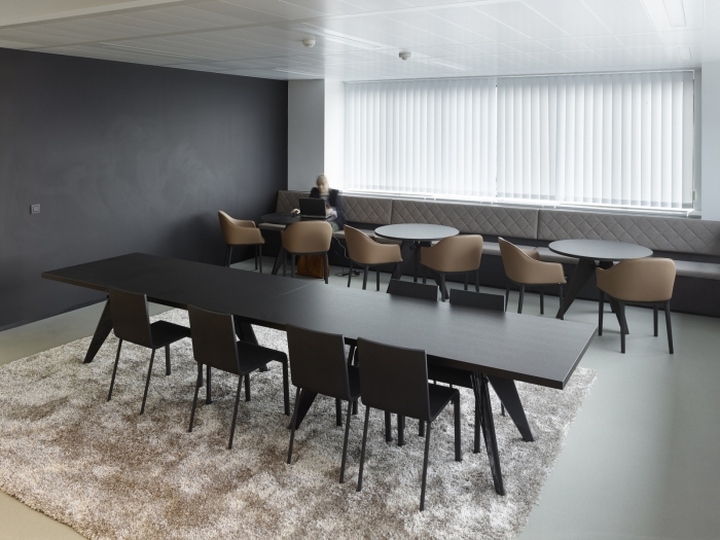
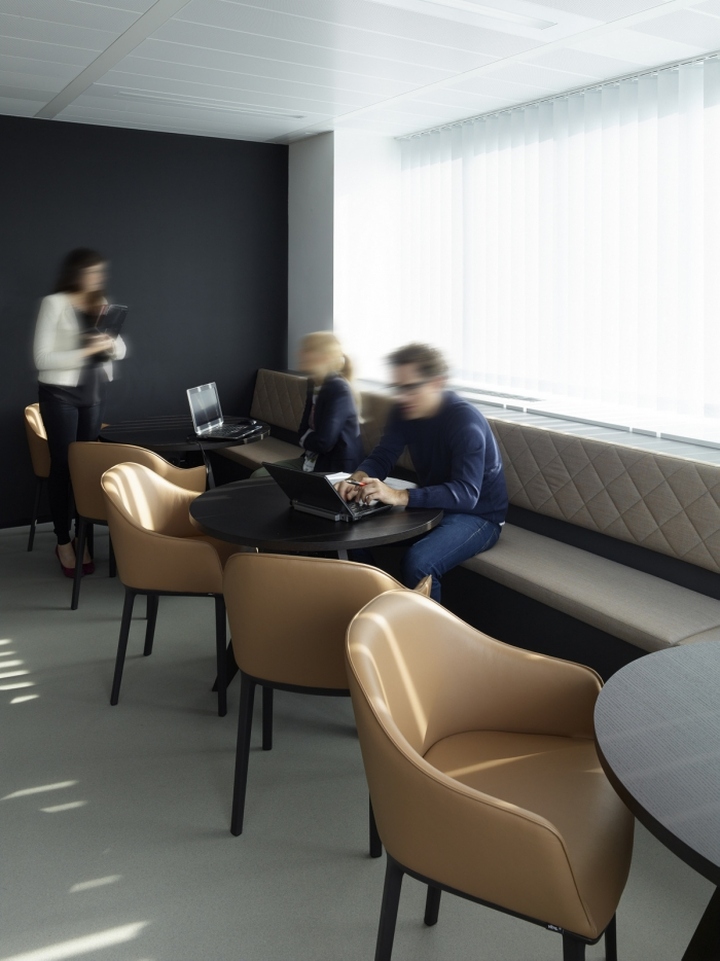
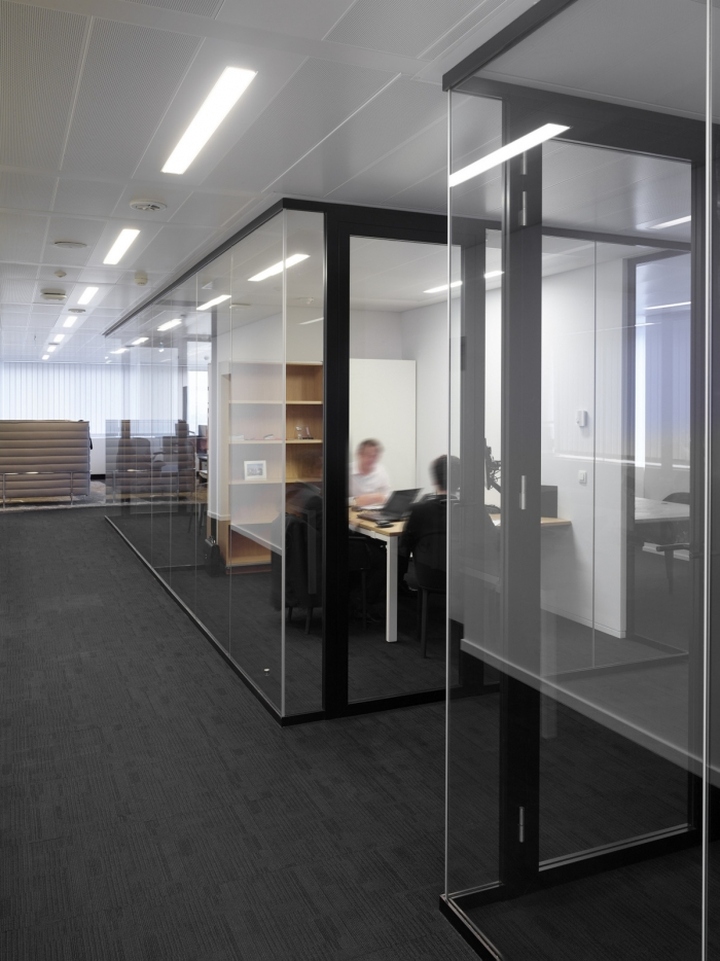

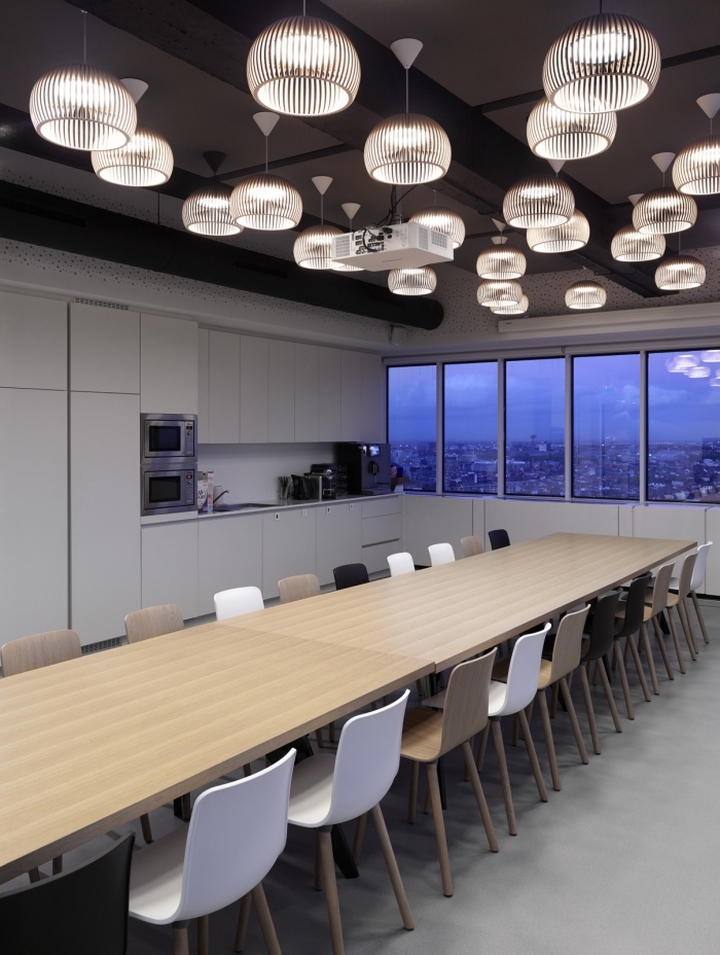
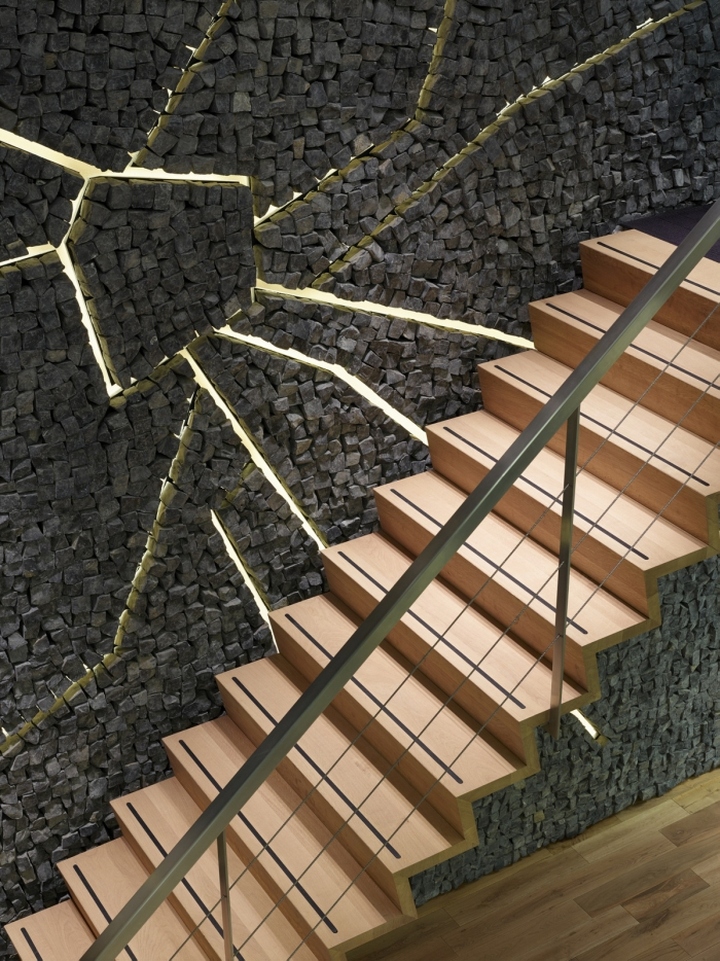
via Office Snapshots









Add to collection


