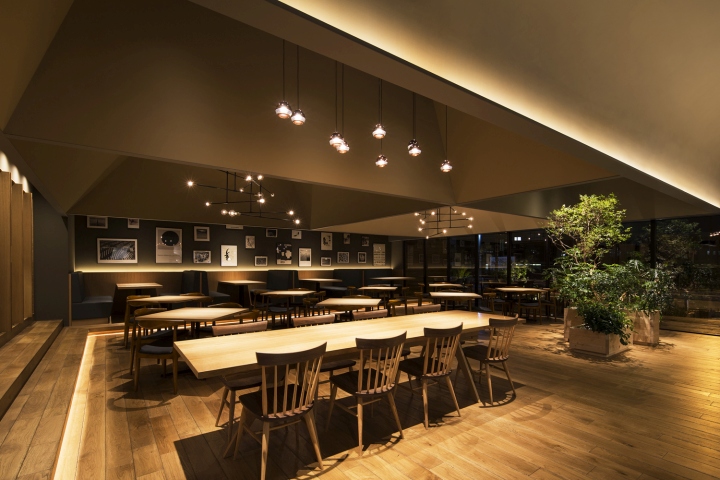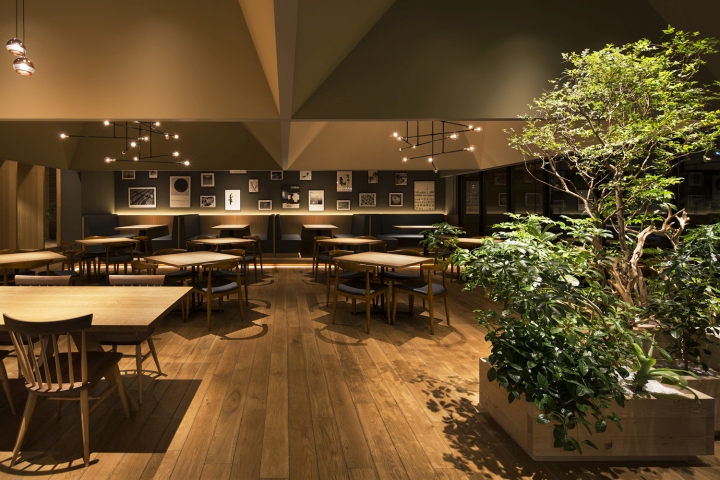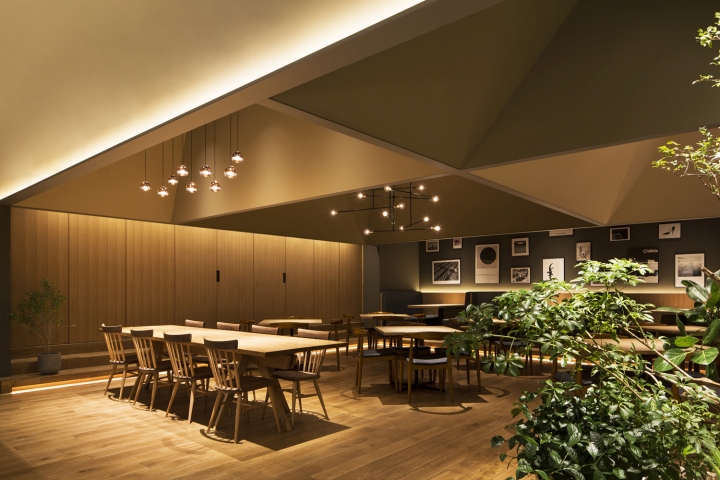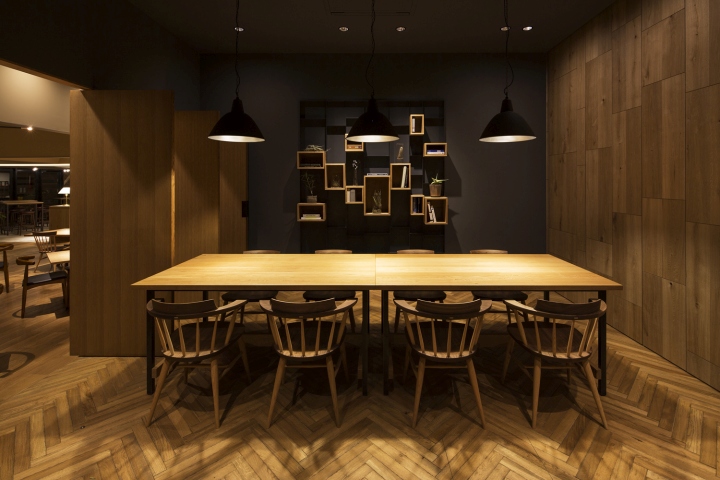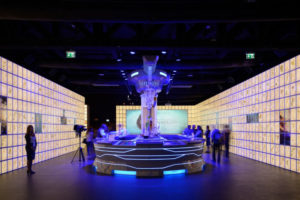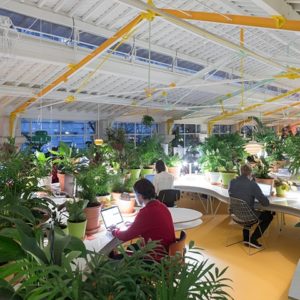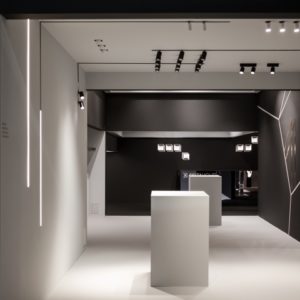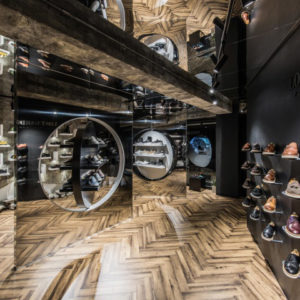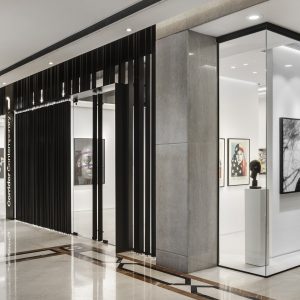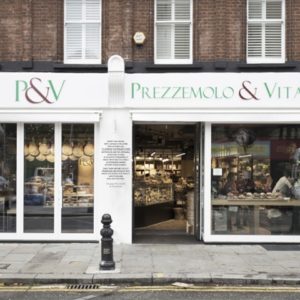
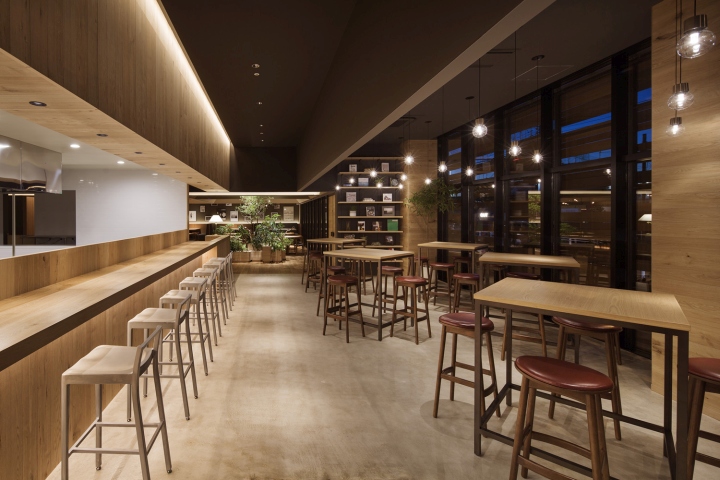

A plan for an Italian restaurant transferring into a commercial complex across Yachiyo Midorigaoka Station, a suburb of Tokyo. The restaurant is expected to hold populous parties with maximum capacity of 250 people, using the dining space and the banquet room. With this in mind, we took advantage of the existing large space with long pillar spans by keeping the use of fixed walls to a bare minimum and created a spacious dining space that is partitioned by light and the ceiling pieces.
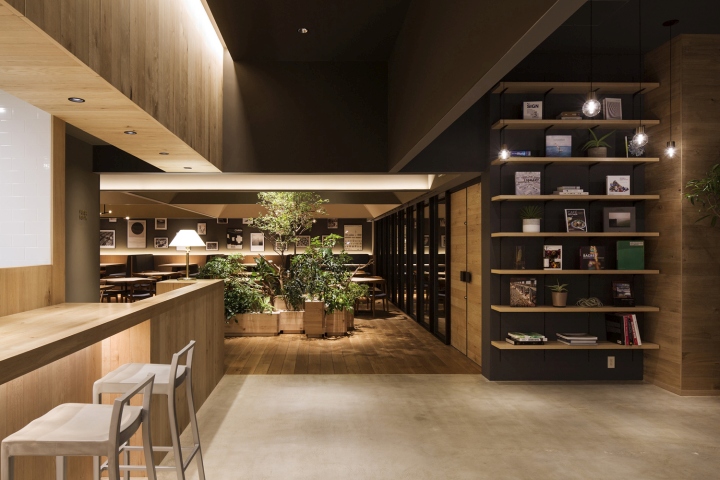
Above the tables; are hanged “walls” attached to ceiling piece, dropped to FL2.2m dividing the dining area into eight sections. The height and the shape of each ceiling pieces are carefully set to compromise the building’s infrastructures running behind the original ceiling. The finishing color and lighting of these ceiling pieces are also diverse. Though the dining area below the ceiling pieces is essentially one space; the time of the day and light turns it into either one large area or separated multiple light and dark areas, creating richness and depth.
Design: OSKA & PARTNERS INC.
Photography: Kenta Hasegawa
