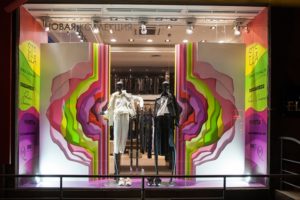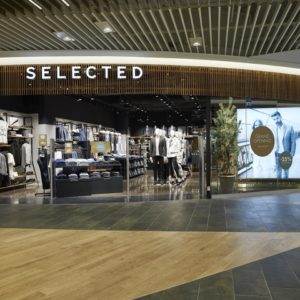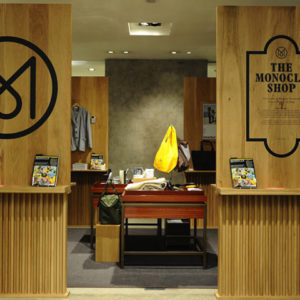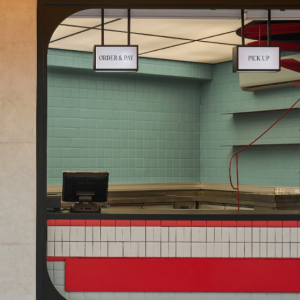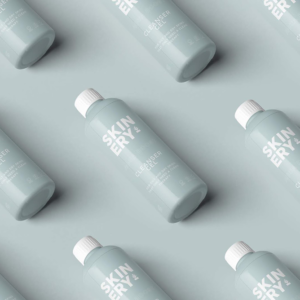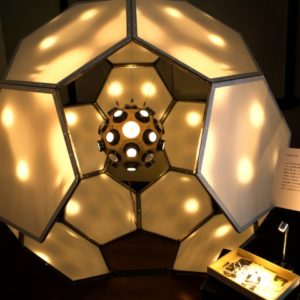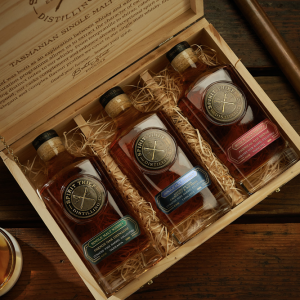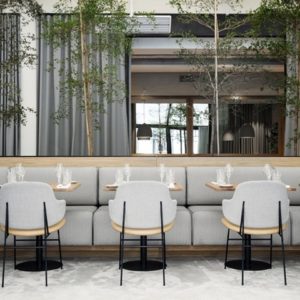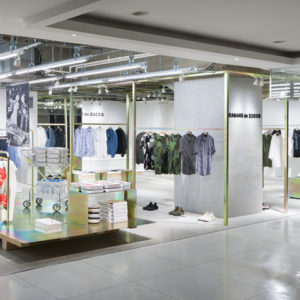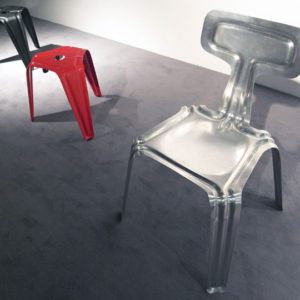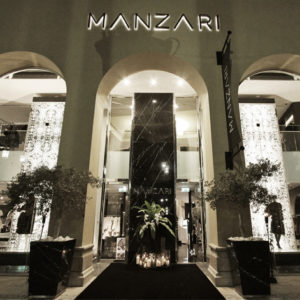
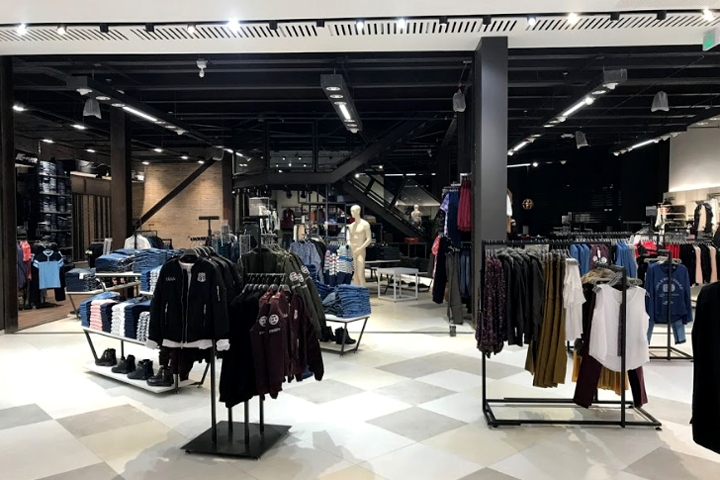

Kenzo Toberin begins thinking about its basic use as a store that is to sell, today many commercial projects are spectacular but leave a side their main function that is to sell, as a solution we define showcases in its two levels so that the store from inside invite the customer to follow, therefore the facade would rise from the second level.
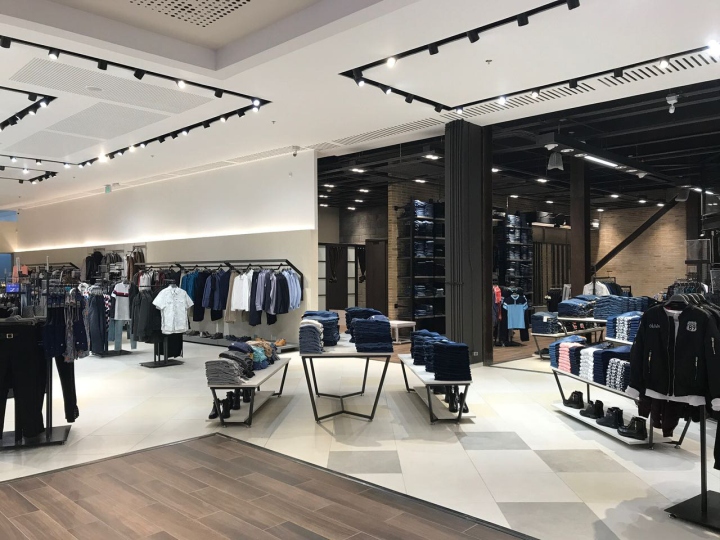
We let ourselves be seduced by a metallic skin with a floating structure on the glass, which permeabilize the light in wards by means of perforations and foldsthat in turn create a rhythmic dynamism that is broken intentionally with the flat glass of its showcases that create the communication from the inside to the outside.
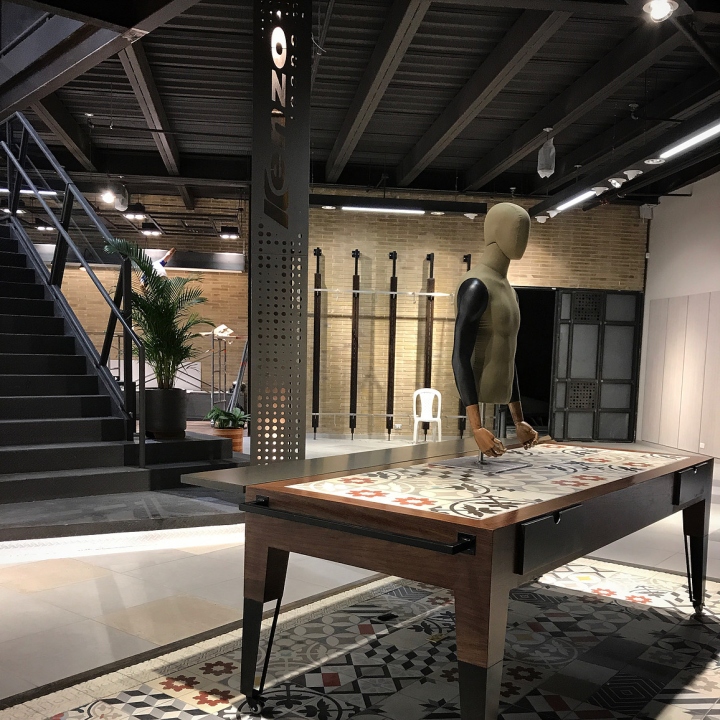
The commercial room is divided in to three integrated spaces, the first with a male identity with rustic finishes such as iron, concrete, natural wood and strong textures in earth colors, the second more subtle for a female product with cleaner walls, in shades of gray soft, cleaner furniture with continuous linear display, in direct lighting highlighting the shapes and perforations so that natural light mixes with artificial light creating a lighter atmosphere.
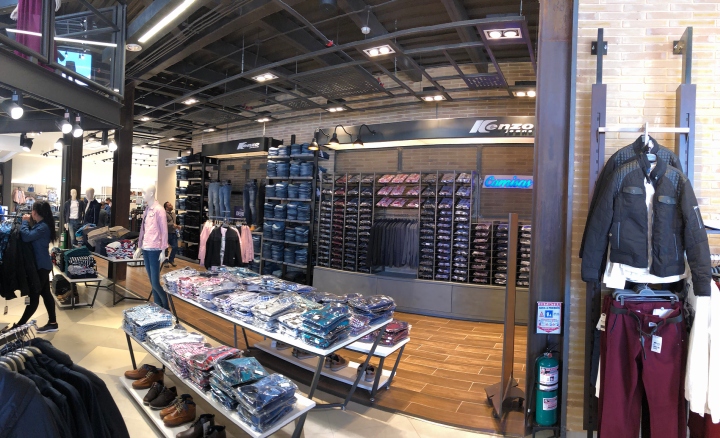
The third space starts from the staircase that is located as a visual impact to the store access, as a distinctive and irregular metallic element that invites you to climb to the second level developed in materials that are the result of the work and that are taught or highlighted as a natural space product filtered by a natural light that surrounds the ethereal space to provide a giant wardrobe to the brand’s own promotional product.
Designed by Leco arquitectos Ltda.
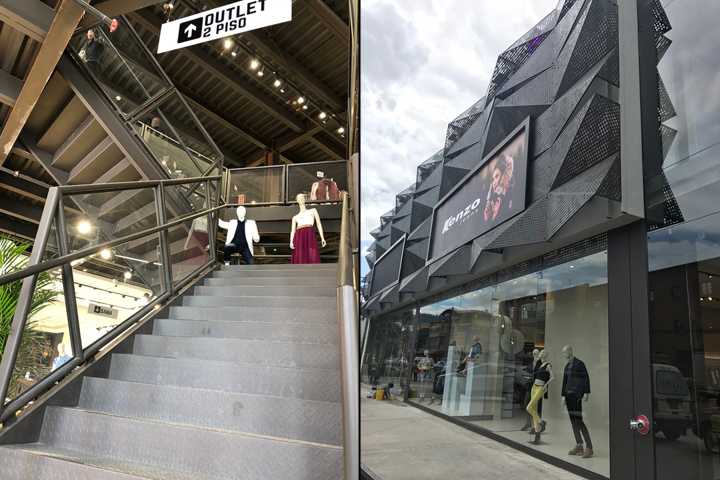
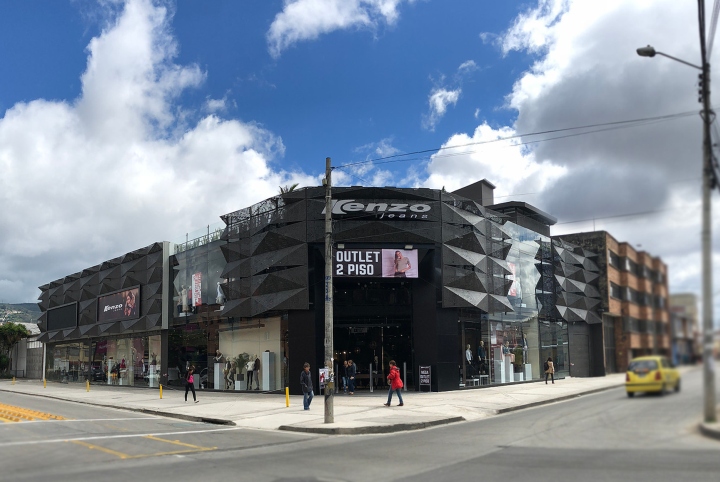





Add to collection
