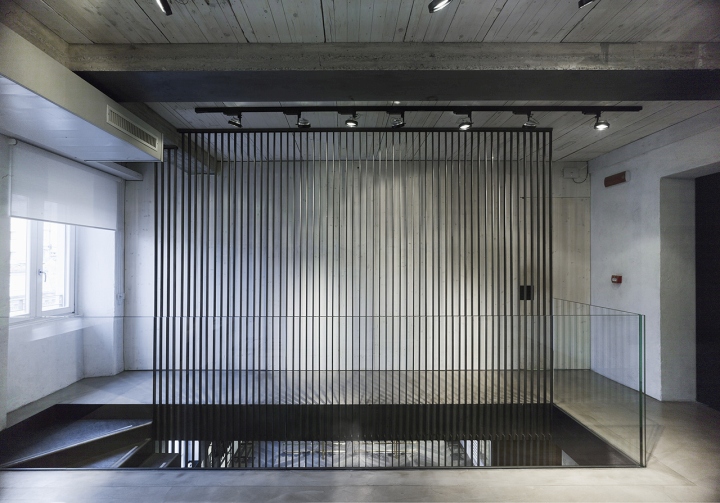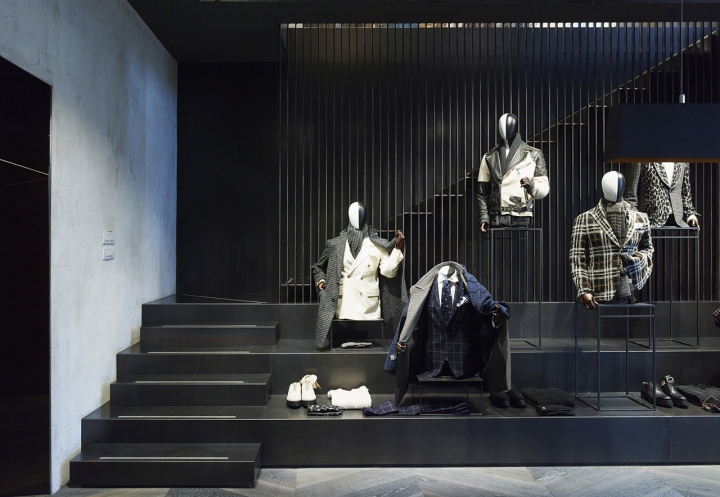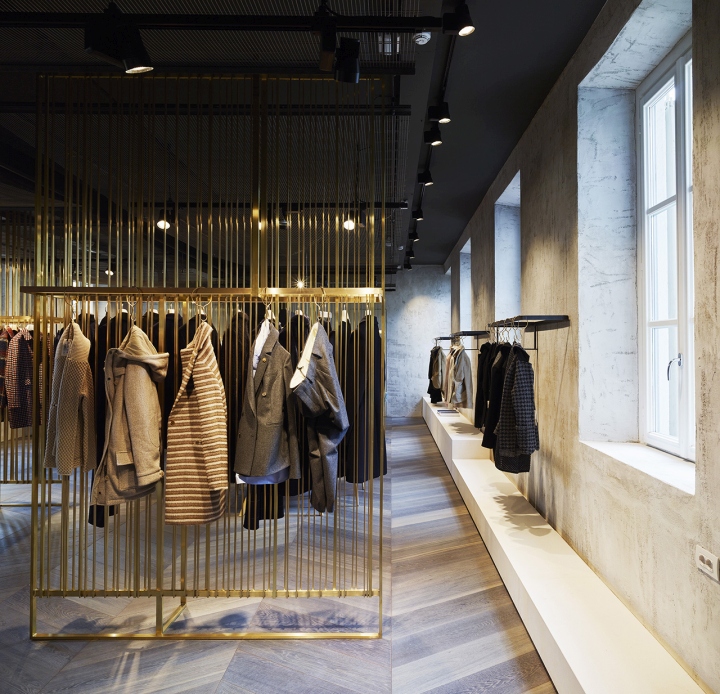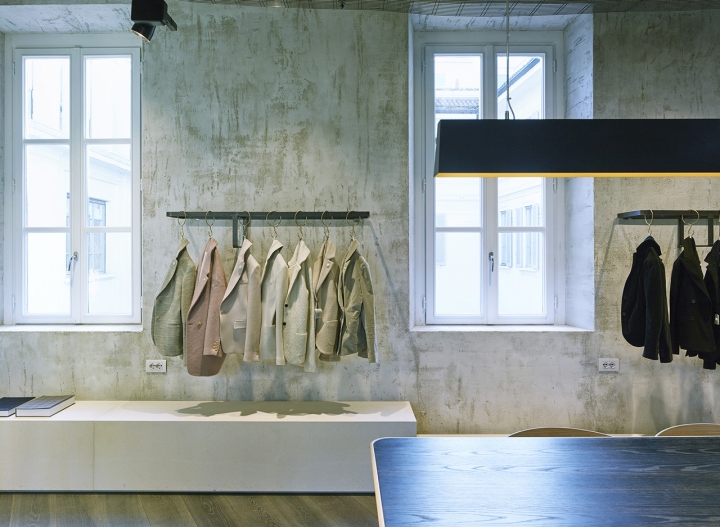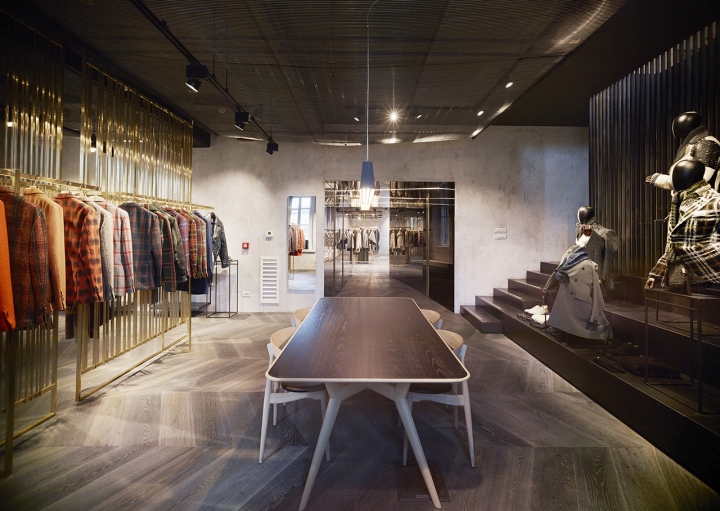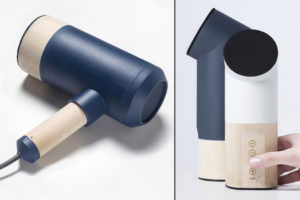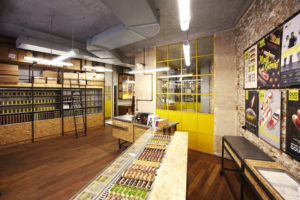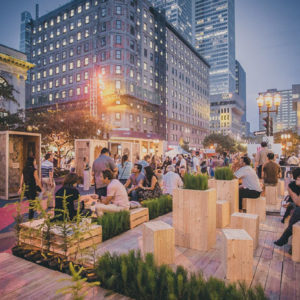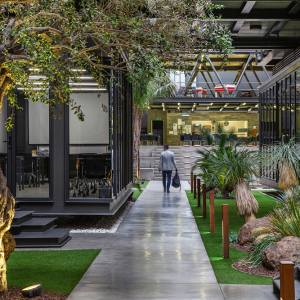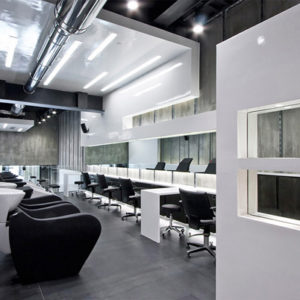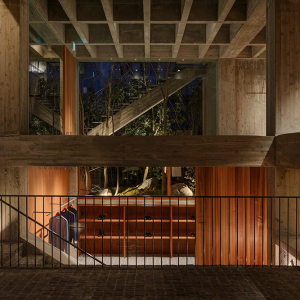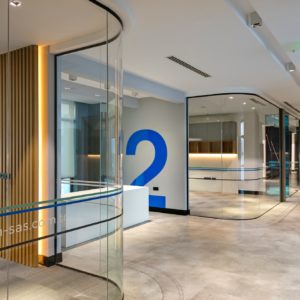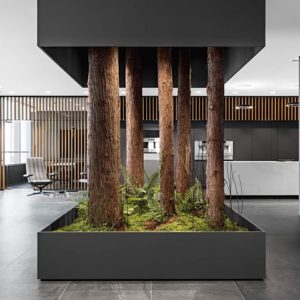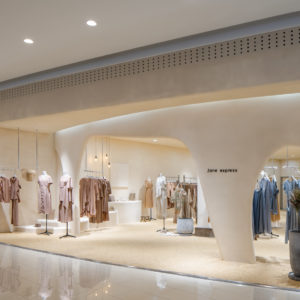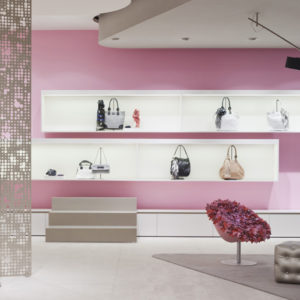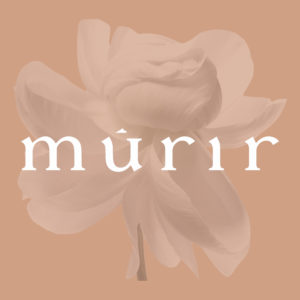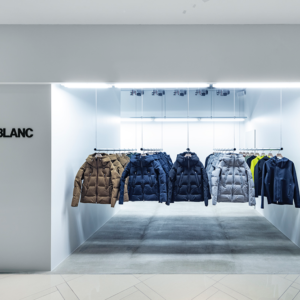


One year after moving its Milan Showroom from Via della Spiga to the nearby Via Manzoni, Lardini expands its sales area from 500 to 800 square meters, annexing to the previous space a second area on the lower floor of the same building. The third floor space is designed as a small “jewel”, more sumptuous and rich than the open space on the fourth floor, while a substantial language continuity has been maintained. Divided into two areas, connected by a glass corridor, the new space keeps the open space concept.

Free-standing furniture surrounds the sellling positions but preserves at the same time the full-space perception in its entirety. In order to divide the areas, refined panelings have been therefore chosen; they are made of brushed brass rods that create an elegant watermark effect, due to the irregular step adopted for their posing. The walls are designed as a raw container where the pipelines are kept in sight, visible through suspended wire meshes, but a special materials choice contributes to create an exclusive atmosphere of luxury and finesse: besides satin brass, wood gray oak on the ground and white Lybra stone for women’s accessories exposing bench are used.

The harmony of the whole is based on a balance of contrasts: rich and poor , rough and smooth, matte and glossy materials. Part of the furniture suggests continuity with the upper floor: the custom-made tables, reproducing the original design by an anonymous author of the ’50s; the chairs designed by Hans Wegner in the same period; and the custom-designed, rough iron made wall hangers. The two floors are connected through a stair made of raw iron sheets, that takes the visitor from the cooler and dilated environment of the fourth floor to the warm and concentrated third floor, passing through a staircase exhibition offering a stage to admire the Pasini collection.
Design: Meregalli Merlo Architetti Associati / Andrea Carmignola
Photography: Maurizio Montagna

