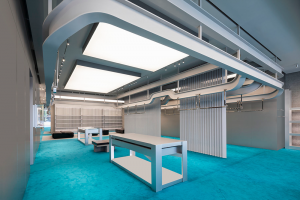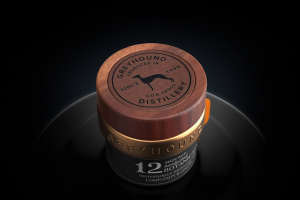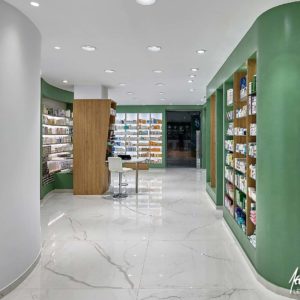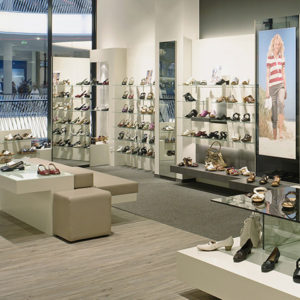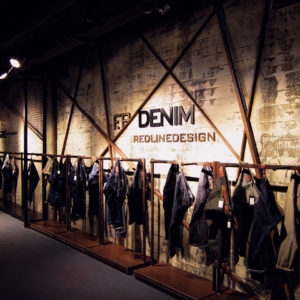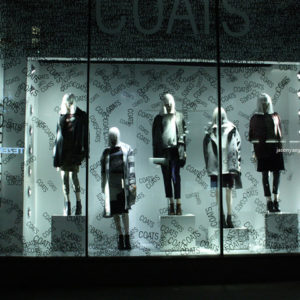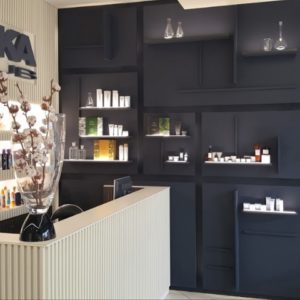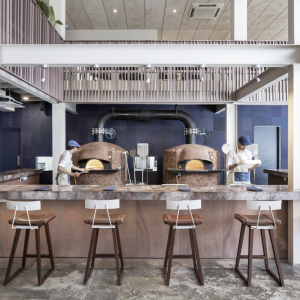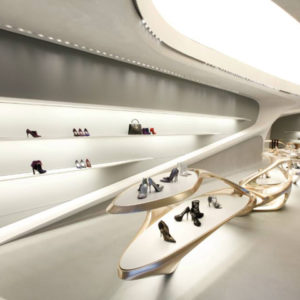

It is rightfully the mission of many a designer and architect today to create greater connection between an interior and the outdoor environment. That ambition, which is in progress of revolutionizing workspace, hospitality and residential spaces, is less often reflected in retail projects. Completing a multi-brand fashion flagship in Hita, Japan, the namesake practice of architect Toru Shimokawa demonstrate how biophilic design principles can benefit commercial interiors.
The 289-m2 flagship is located on the way to the historic Shinto shrine Ohara Hachiman-gu – the client requested a building that would be appropriate in the architectural context. ‘The site is in the old townscape with a mixture of shops and houses,’ says Shimokawa, ‘and I got the impression that nature is scarce.’ His team designed an exterior and interior connected by concrete lattice beams which work in conjunction with columns to create a monolithic overhang. Light pours into the flagship through an exterior buffer space where trees are densely planted, landscaped with leafy plants and large rocks.
Situated halfway underground is the men’s floor with women’s clothing to be found on the raised ground level. This configuration is to optimize user privacy within the shop: ‘In select shops, it is important to have transparency to convey the interior space,’ explains Shimokawa, ‘but simply using a lot of glass will make it difficult for customers to enter the store because they are concerned about the line of sight. Therefore, the site level was greatly lowered from the road surface.’
The natural light streaming in through the building’s expansive windows transform the store throughout the day, the greenery casting shadows on the boundless concrete and wood surfaces inside. The architect predicts that exposure rain and wind will eventually darken the structure’s façade, making the interior even more prominent. ‘We hope that the architecture and trees will harmonize with each other over the years,’ says Shimokawa, ‘and that it will be a place where a refreshing air drifts.’
Designed by Toru Shimokawa
Photography by Ken’ichi Suzuki

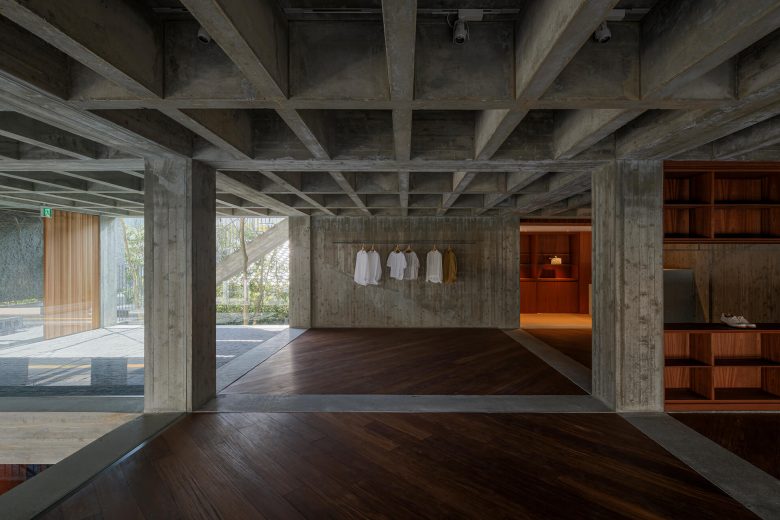


Add to collection
