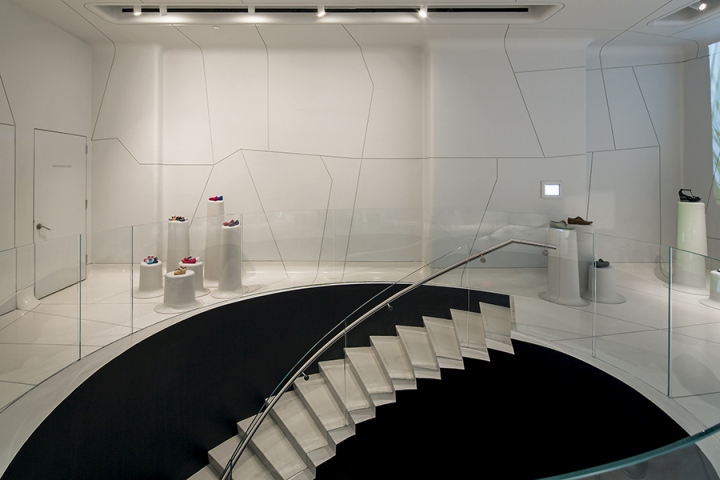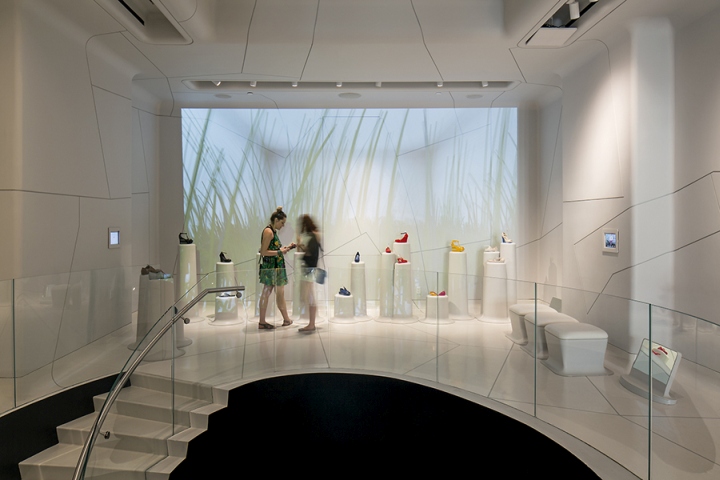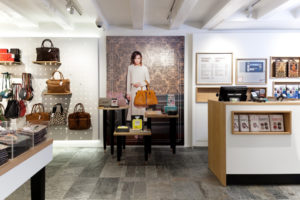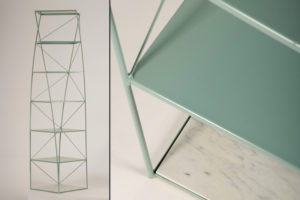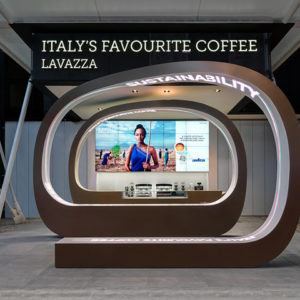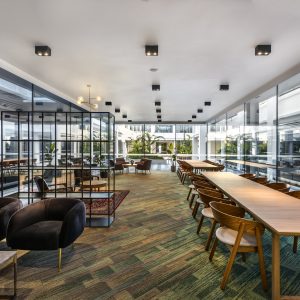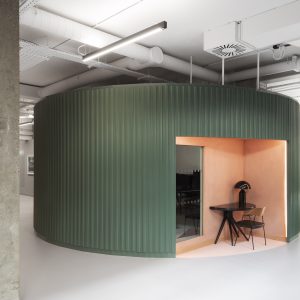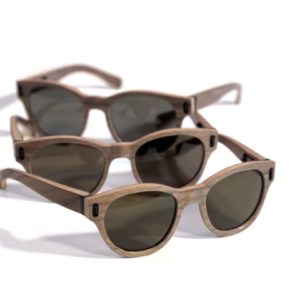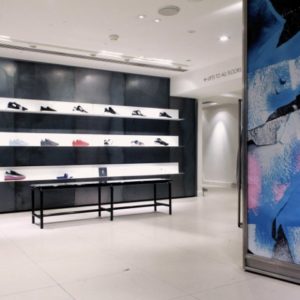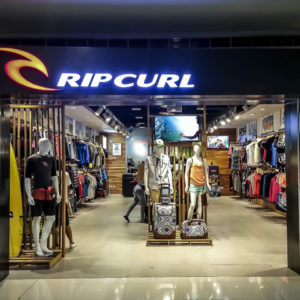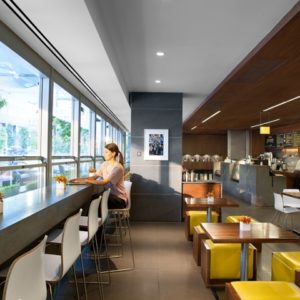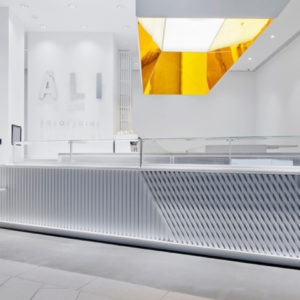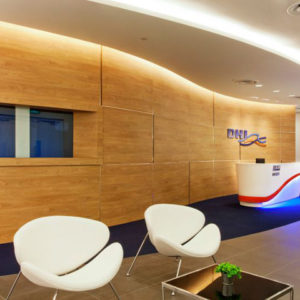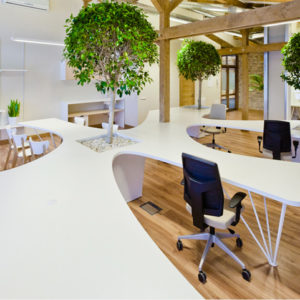
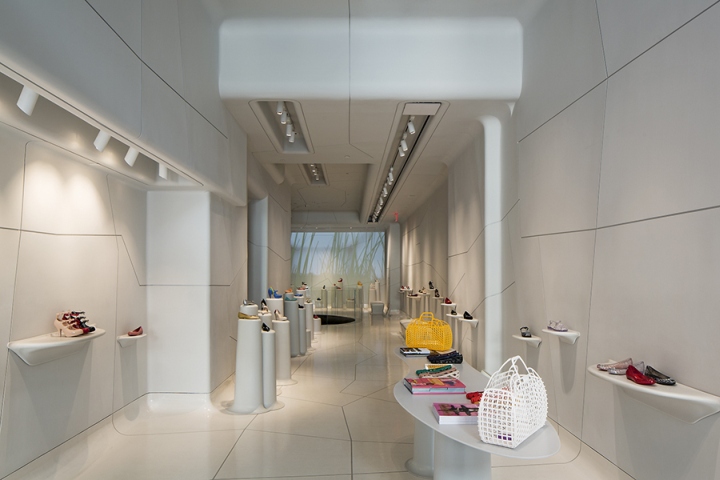

In the heart of Soho, in Manhattan, Melissa opened its first international store, taking to New York its gallery concept and building Galeria Melissa. In a property listed by municipality, Pascali Semerdjian conceived a place where Melissa’s products could share a balanced space with the installations created by plastic artists.
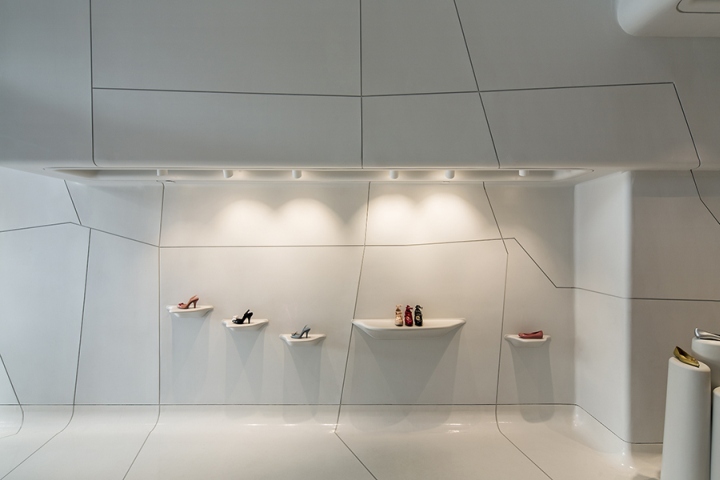
After meeting the space where Galeria Melissa was to be built, the architects had the sensation of entering an urban cave, which became the base perception of this project. They took advantage of this condition and created a store that awakened a sense of sheltering and welcoming. The product displays, that reminds of stalagmites, plays with the cave idea. The walls, floor and roof have the same color, transmitting the impression of continuity, reinforcing the concept of an urban cave. The light color of the ambience highlights the color of the displayed products, just like a true gallery.

To complete the mystery mood, an organic emptiness was created in the underground in the back of the store. This emptiness is the heart of the Galeria. It’s creation was inspired on the production process of Melissa’s products, evoking the channel through which the plastic is injected to the shoe molds. Receiving visual projections that are constantly changing, this heart radiates strength and energy to the entire place. It’s an architecture of strong traces, but that serves of support for invited artistic interventions.
Design: Pascali Semerdjian Architects
Photography: Leonardo Finotti
