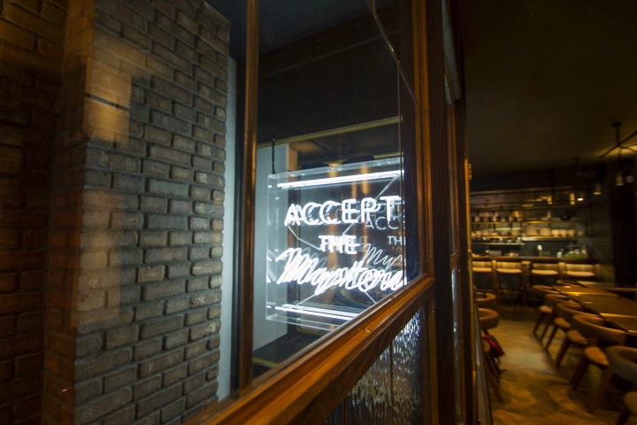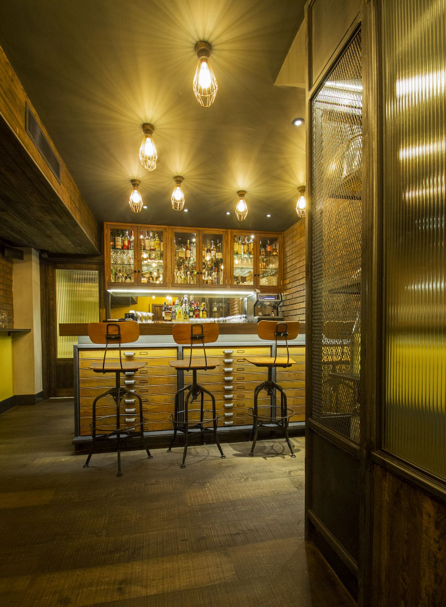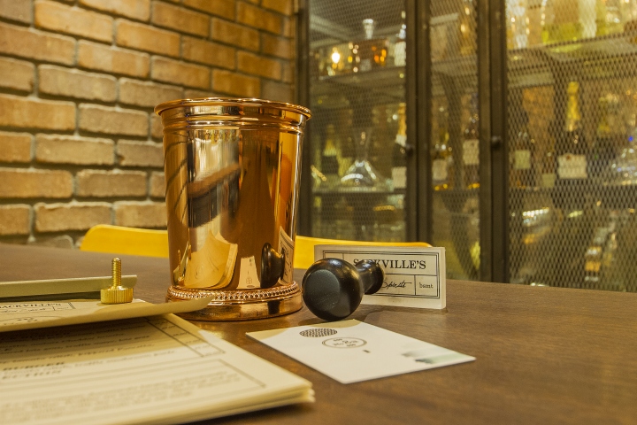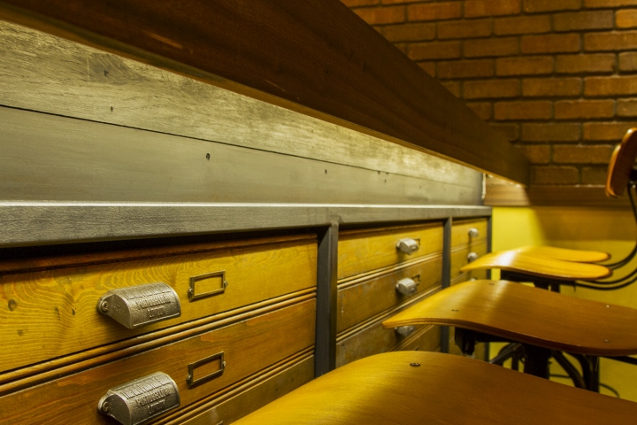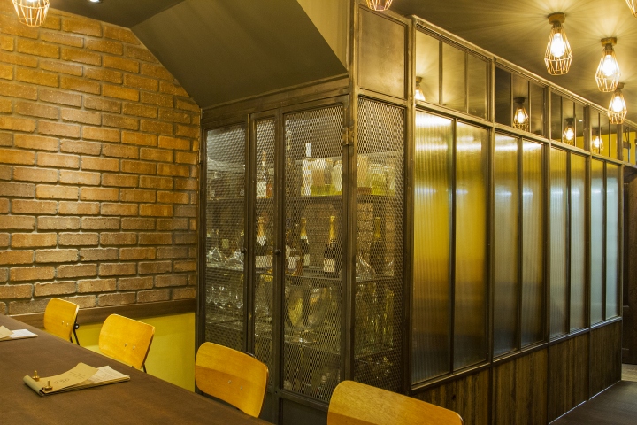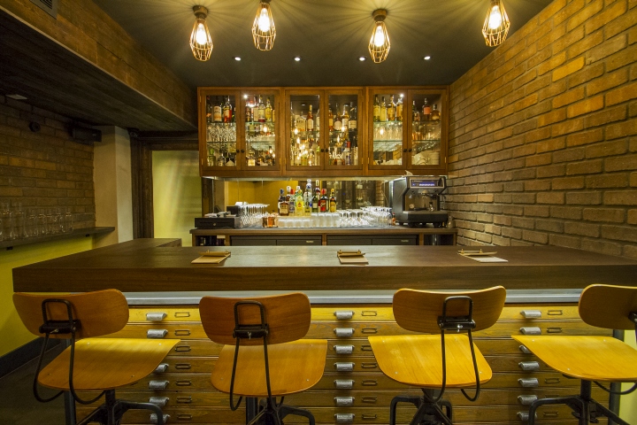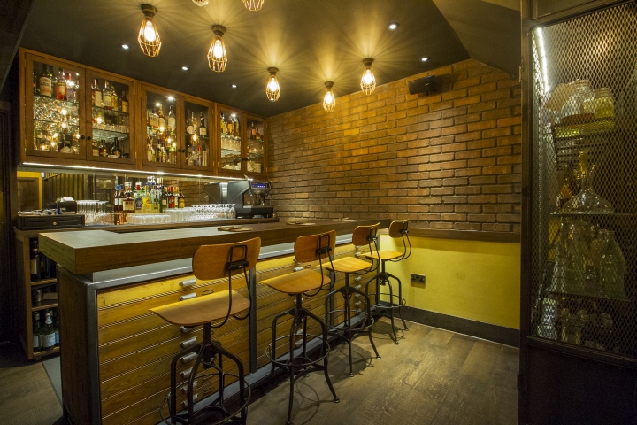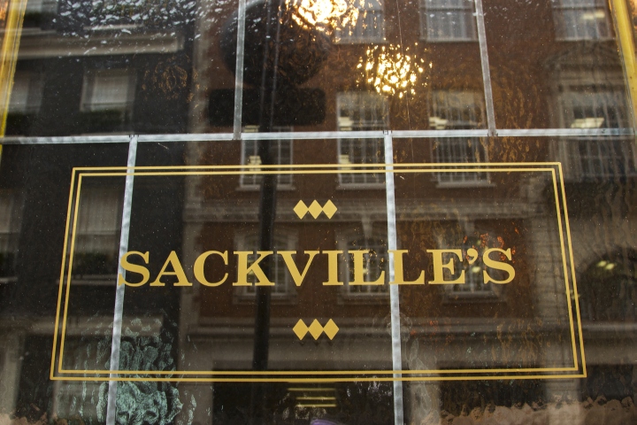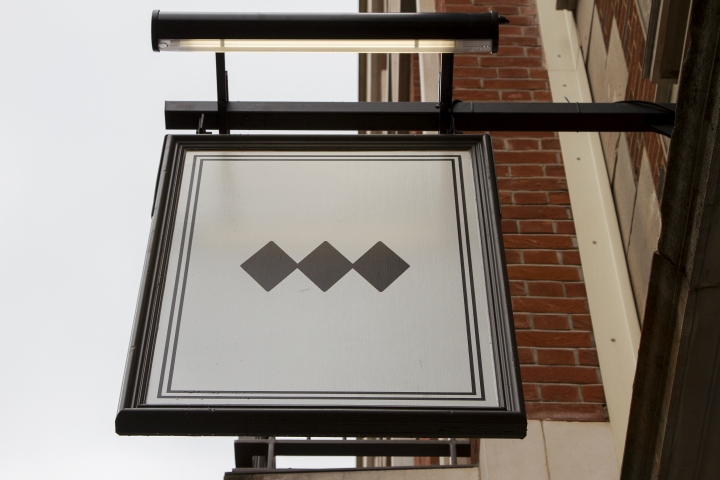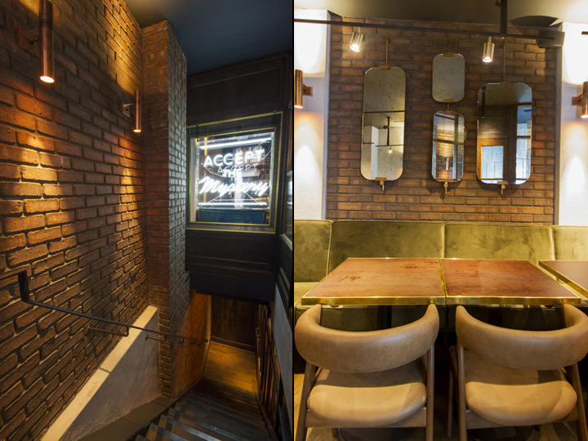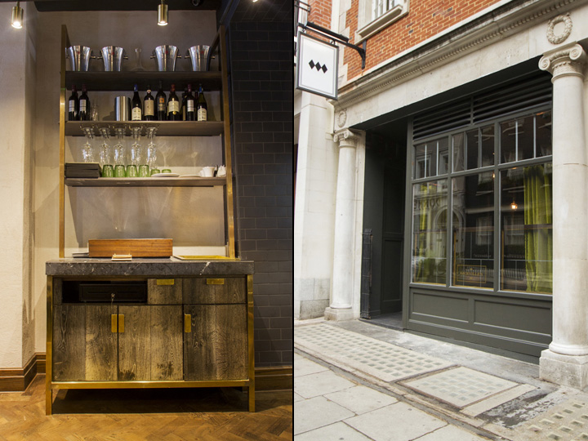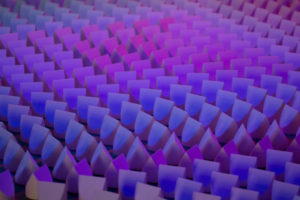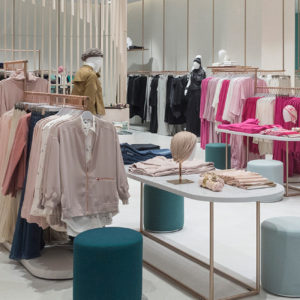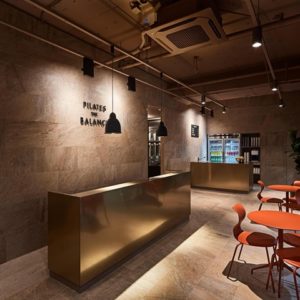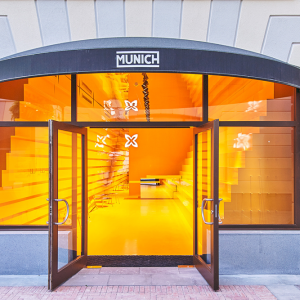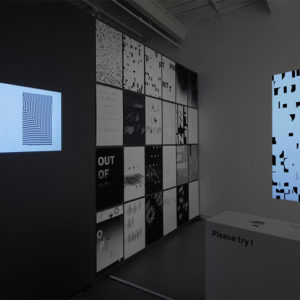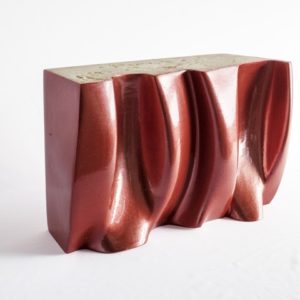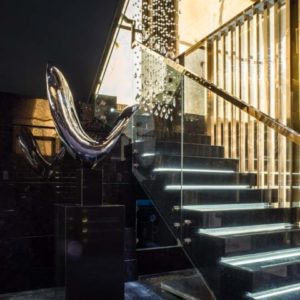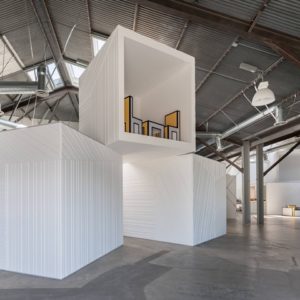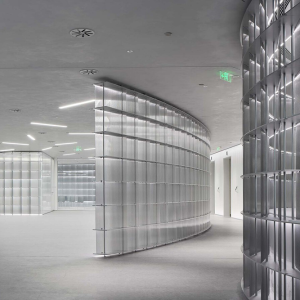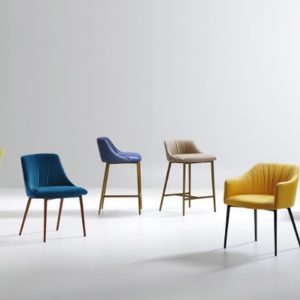
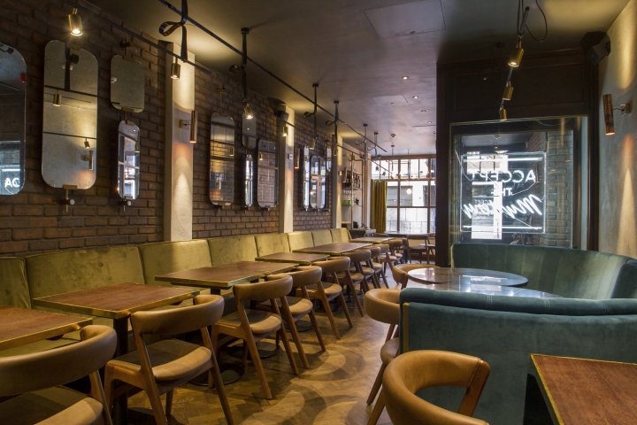

Award-winning design studio, B3 Designers, have created the brand identity and interiors of Sackville’s, a new London restaurant located in the heart of Mayfair, which opened on 16th July. Their brief was to create a sophisticated, destinational, ‘Tailored Meats and Spirits’ restaurant in a former tailors’ address in Sackville Street. The 135 square feet, 56 covers restaurant consists of two floors, each floor with it own distinctive style inspired by the former tailors’ identity.
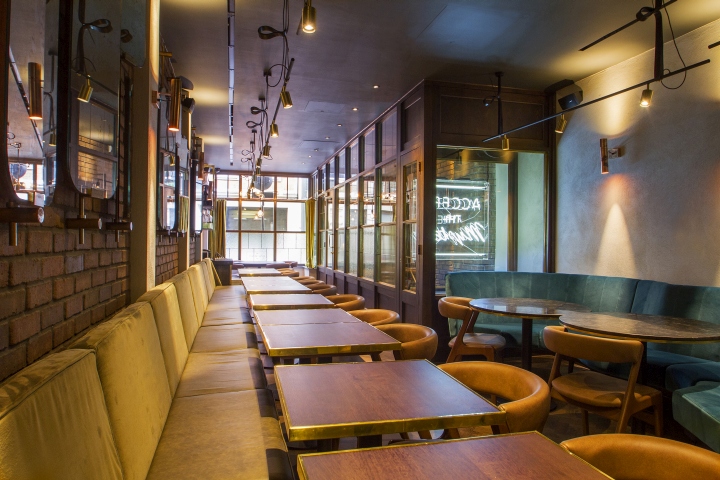
Sackville’s brand identity is drawn from the sleek, sophisticated and understated luxury evoked through tailoring activity back in the 1960’s. The menu’s key ingredient is the truffle – the rarity of this product and its black colour combined with tailoring aesthetics form the core of the brand identity. The black tones of the truffle are depicted in the calligraphy on the slightly textured, off white paper menus, reminiscent of tailors’ paper. As the building was historically a tailor’s shop and workspace, B3 Designers used these two facets of the tailor identity to form a consistent design language throughout the space. The ground floor has a sleek, sophisticated style with stripped back walls, exposing the existing brick work and rough render, combined with contemporary dining chairs in deep brown leather. These design elements personify what was once the Carr Woor and Sons tailors’ elegant showroom. The basement has a contrasting utilitarian feel, symbolic of the ‘workroom’ where Hicks & Sons would do all their cutting.
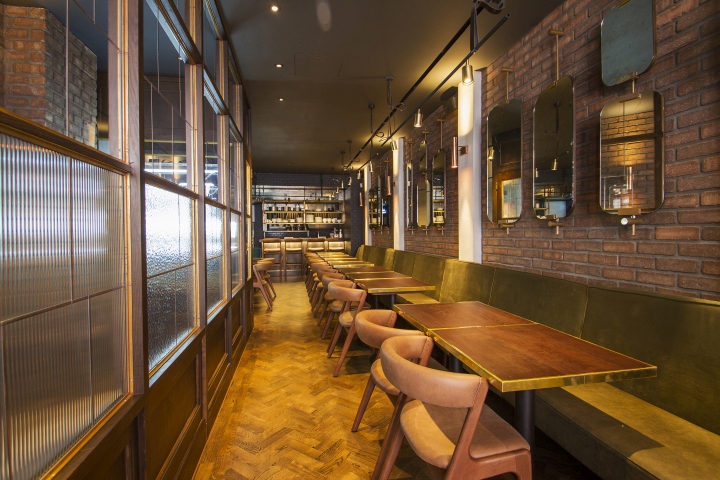
Dark grey woodwork and existing sandstone façade on the exterior create a moody and mysterious shop front. Discrete signage and visitors only recognizing the address by the door, ‘No. 8a’, evoke a speakeasy look and feel to the restaurant upon arrival. The sense of ‘conceal and reveal’ is introduced by this secluded exterior. On entering the restaurant, visitors are greeted by a meat hanging display case, which overlooks the stairwell to the basement. This chilled case allows the restaurant to hang, age and later serve, cut meats on site. The words ‘accept the mystery’ illuminates the front of the case in white neon, which reflects throughout the glass and mirror on the ground floor. The bespoke feature glass screen – with a frame of antique brushed brass mixed with a variety of mottled and textured glass – blends in with the heritage of the building and creates a partly isolated entranceway, evoking a sense of arrival.
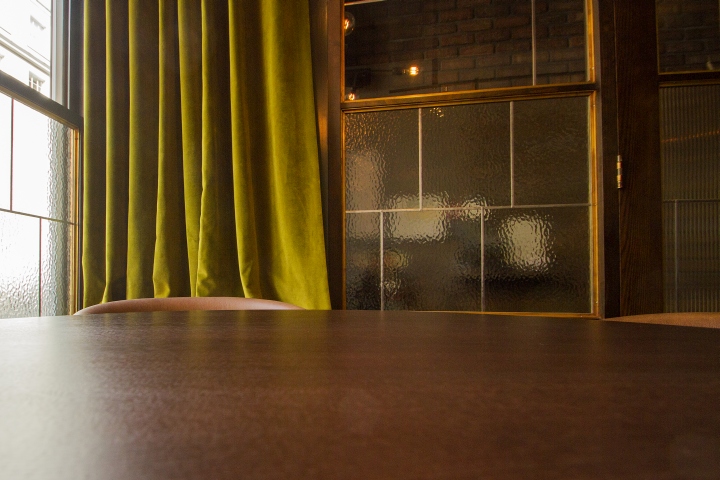
References to truffles are not only in the menu and its ingredients but also in the colour of the seating banquettes – the moss green leather and walnut frame of the linear banquettes on the ground floor represents the natural landscape where truffles are hunted. A sense of manmade industrial elegance is added to the ground floor space with the brass trimmed wall mirrors, French oak parquet flooring and grigio orobrico marble table tops, combined with mid-century inspired dining chairs. The theatre kitchen at the far end of the ground floor adds to the enigmatic design elements – dark and secluded, it harbors four dining seats at the dining counter. The mysterious design continues downstairs to the basement with a glass screen with a blackened steel frame and reeded glass and timber infills. The basement seating banquettes are covered in aged leather with a more solid feel compared to the intricate ones on the ground floor.

The banquettes are surrounded by walls adorned with sheets of brown paper, again making reference to the tailors’ workspace. The basement finishes off with a 4 seater, speakeasy style bar with reclaimed wood counter top and reclaimed drawers covering the front of the bar, similar to what one might see in a suit maker’s workshop. The backbar display is made up of a brass and glass cabinet with antique mirrored wall finishing off this secluded, mysterious look and feel. “We are thrilled to work on such an alluring concept and to have our interior and brand team working in close collaboration on the overall identity. Sackville’s is an exciting new premium meats and spirits offer and the design reinforces its place on the London dining landscape.” says Mark Bithrey, Design Director at B3 Designers.
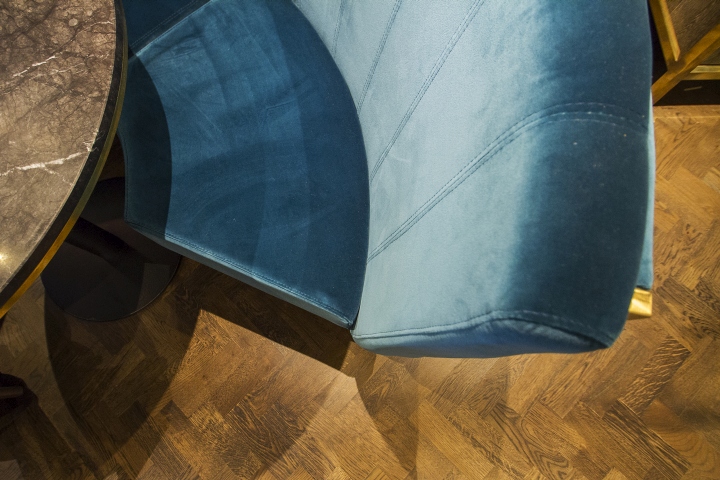
Head Chef, Wayne Dixon (previously of Maze Grill) has created a menu of gourmet burgers, steaks and other meat dishes alongside truffle-rich starters and sides. The burger patties are made from the best prime cuts of beef: Kobe, Angus and Wagyu the latter paired with a dark truffle brioche bun. The menu is complimented with a strong drinks menu created by the talented Monica Berg (previously of Jason Atherton Restaurants) that offers stunning signature cocktails, exquisite malt whiskies, champagne and fine wines from around the globe. Philippe Moreau, previously of The Shangri-La at the Shard, heads up the team as General Manager.
Design: B3 Designers
