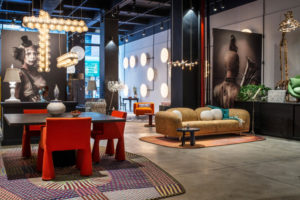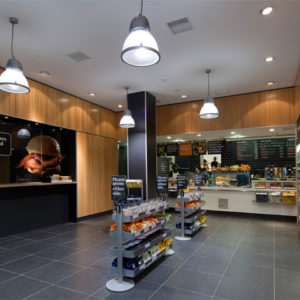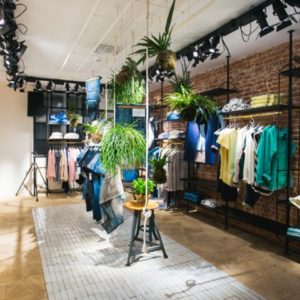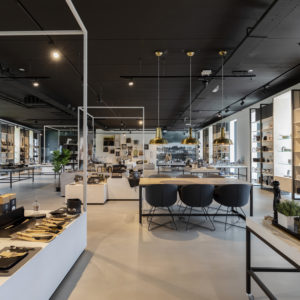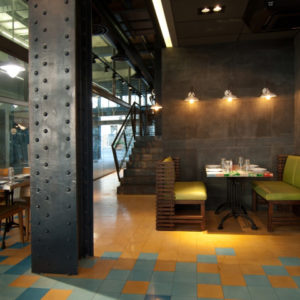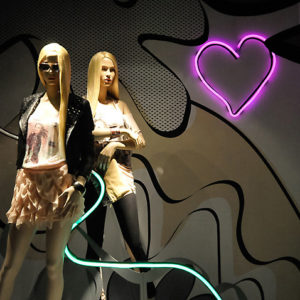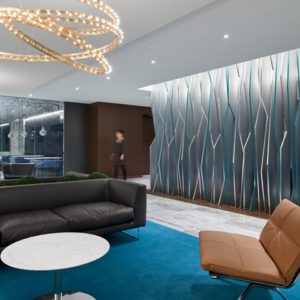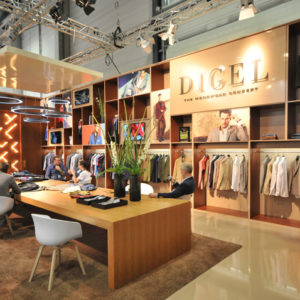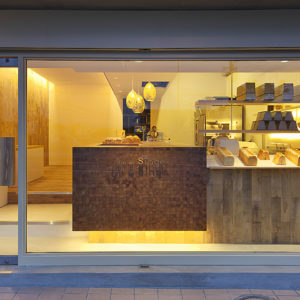
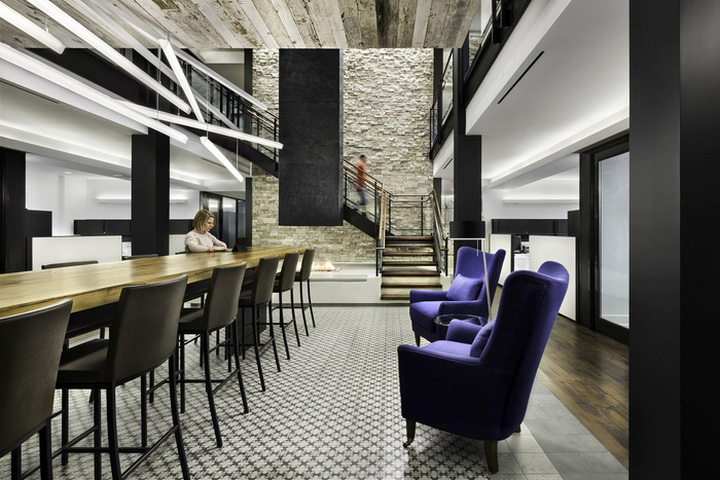

HLW has developed a new office design for private equity firm Atlas Holdings in Greenwich, Connecticut.
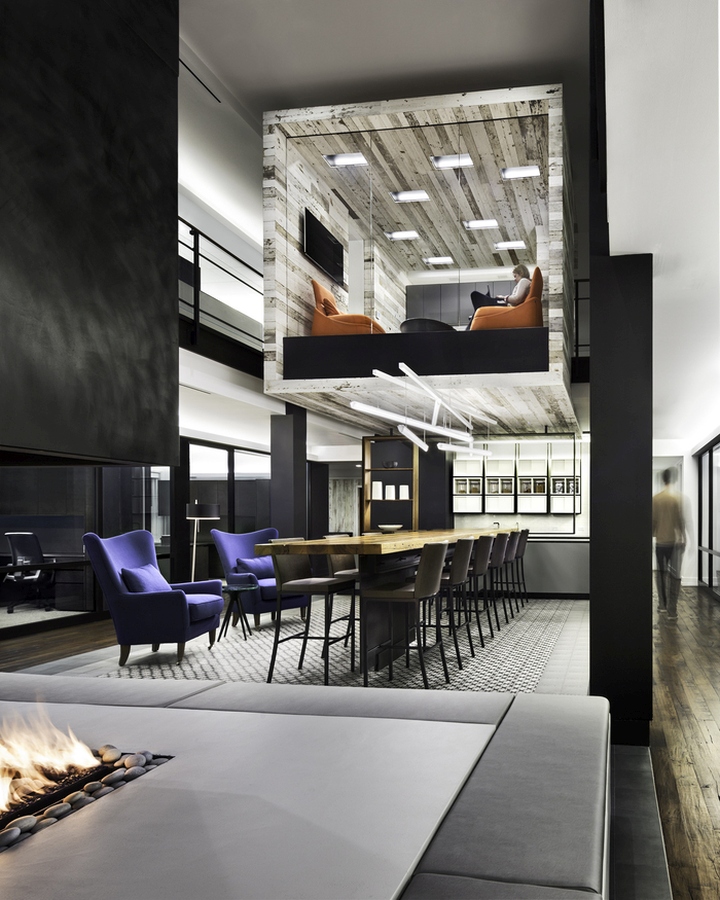
When converting a residence in Greenwich, Connecticut into a new office, private equity firm Atlas Holdings, tapped Workwell Partners, a leading provider of workplace furnishing solutions, to bring modern office furnishings into the cozy space. Designed by HLW, the office juxtaposes dark leather and reclaimed wood with brightly colored furniture to create an inviting atmosphere. To match the carefully curated look that the design team envisioned, Workwell Partners collaborated with the client to ensure the furnishings were both aesthetically pleasing and functional. From high-impact lounge areas, to height adjustable executive desks or communal tables, each piece addresses varying needs for Atlas team members or guests they host in their office.
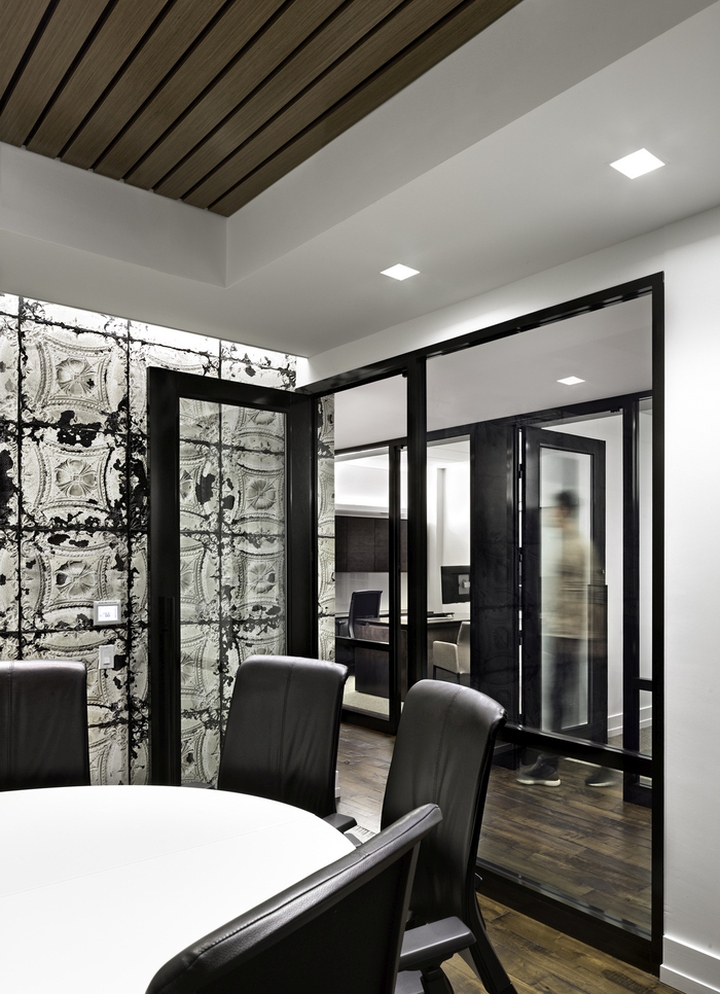
In the center of the space, Workwell Partners installed a custom, 18-foot long, 3-inch thick reclaimed wood pantry table with power access that seats up to 20 people, to encourage collaboration and interaction in the main common area. Throughout the workstations, each employee has a personal Divyde Desktop Charging Station, that stores, locks and charges electronic devices and other valuables among the open-office setting. In the large conference room, Workwell Partners crafted a rectangular table that circles the room, with a cutout in the center, that is able to accommodate large group meetings. From an integrated technology perspective, executives were offered the option to install height adjustable desks in their workspaces that customizes and records standing heights. A few months after the team finished the project, Workwell Partners returned to the space to install additional sit/stand desks at the workstations of a few executives who had initially opted out.
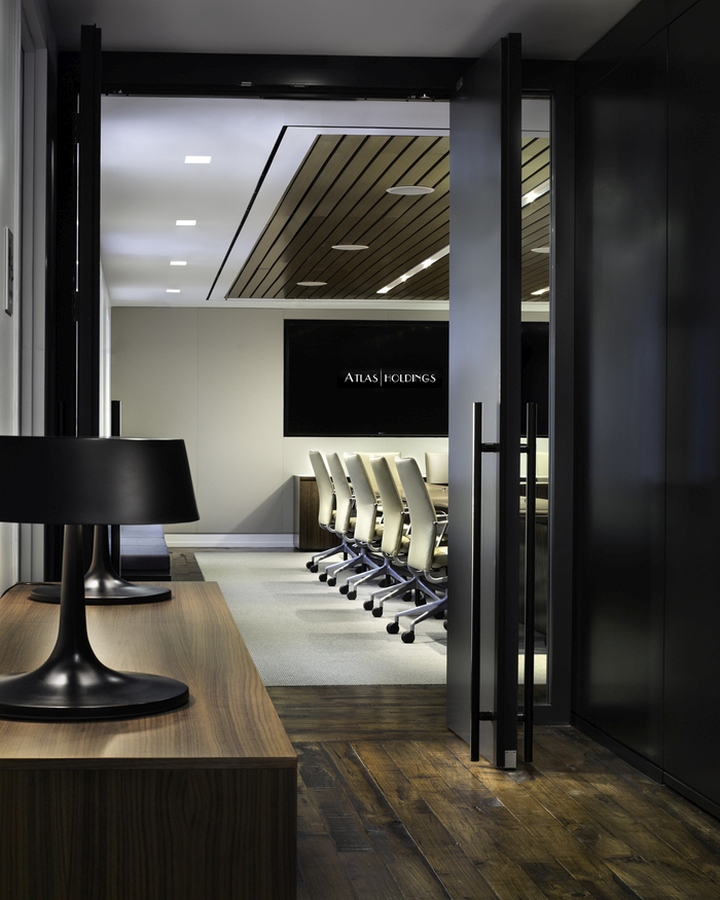
Working with HLW and Atlas Holdings, Workwell Partners’ thoughtfully furnished collaborative and individual spaces that foster a productive work environment.

John Mack, AIA, FIIDA, Senior Partner at HLW and architect for this project notes: “The functional innovations were all about achieving balance—between open collaborative areas and quiet, well-lit niches or private offices. This meant blending the old with the new and using a very modernist aesthetic with emphasis on craft and traditional materials. The project perfectly blurs the line between office and residential in support of the client’s unique, highly collaborative work culture. The Great Hall, which is a central commons area, plays a critical role as the space to bring people together, a place to congregate outside of individual offices and workspaces and to build a sense of connection through communal activities.”
Design: HLW
Furnishing Solutions: Workwell Partners
Photography: Chris Cooper
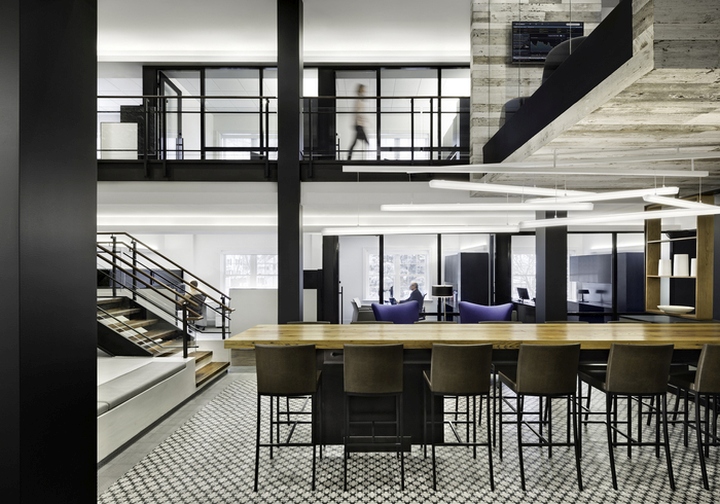



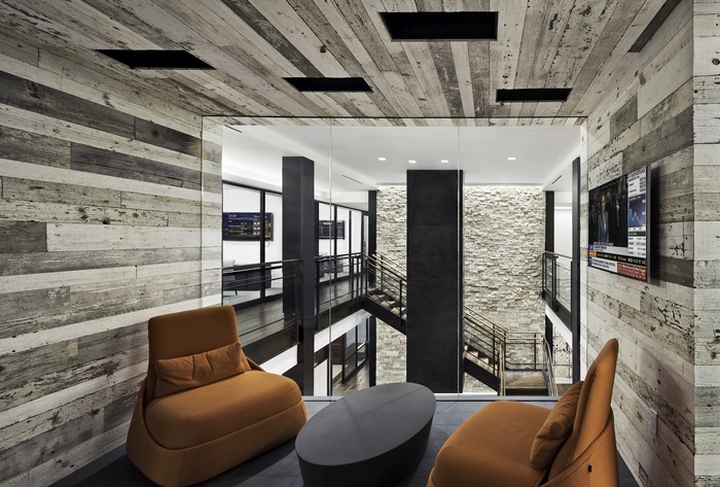
via Office Snapshots









Add to collection
