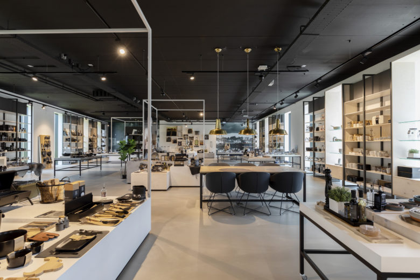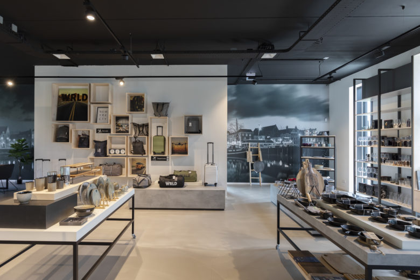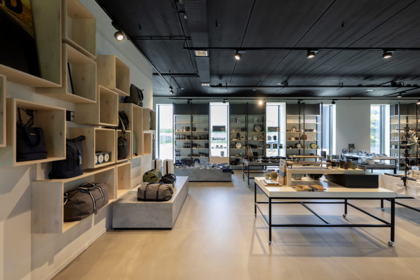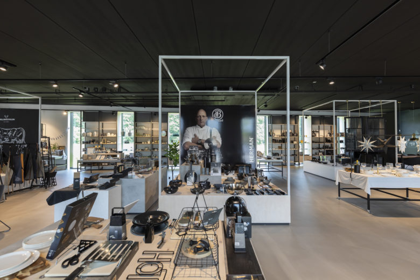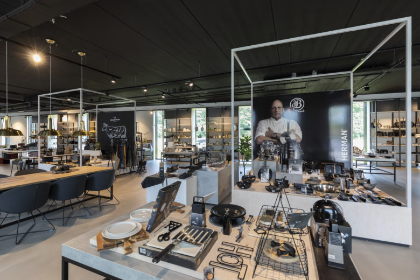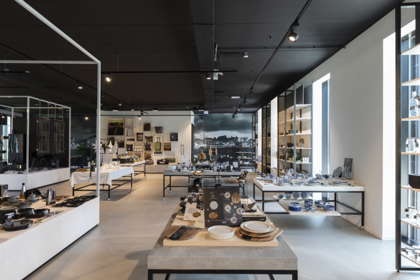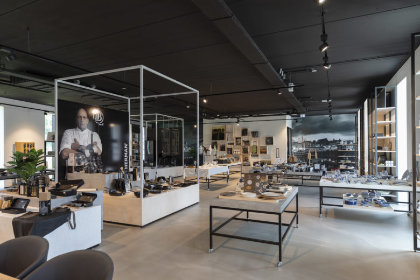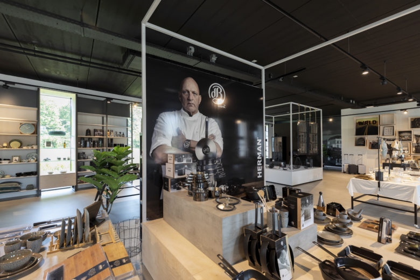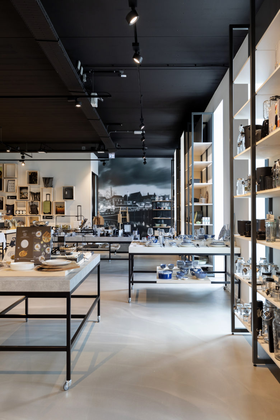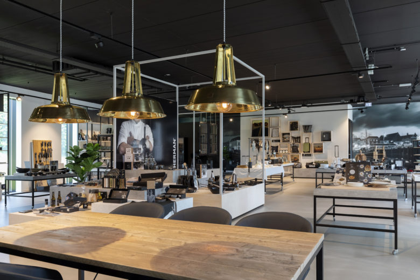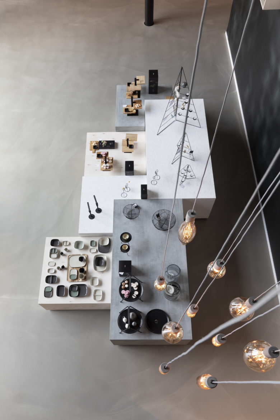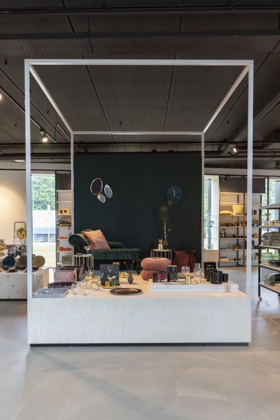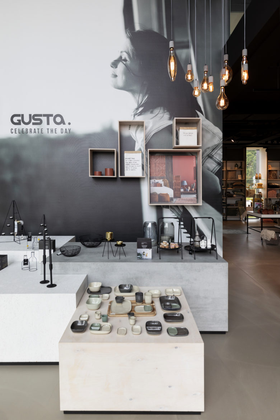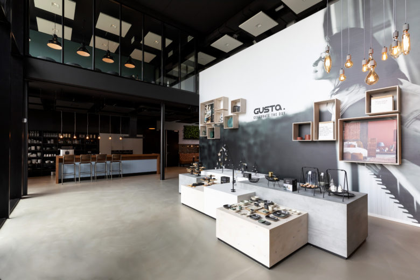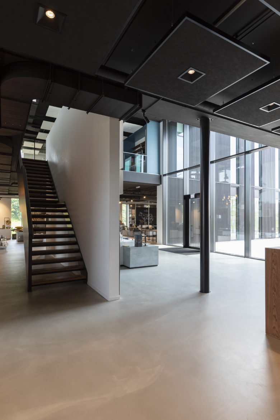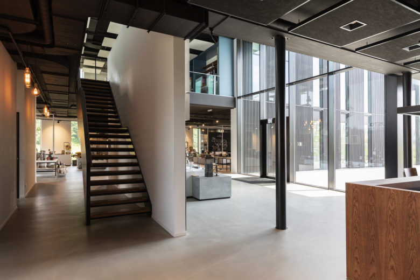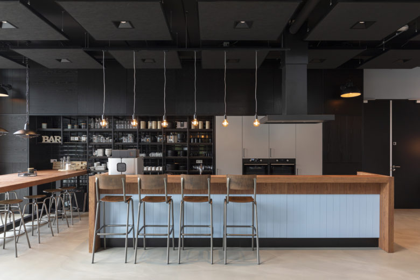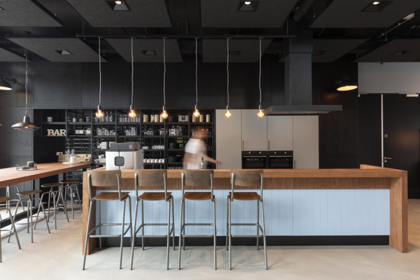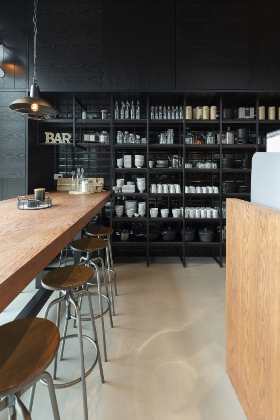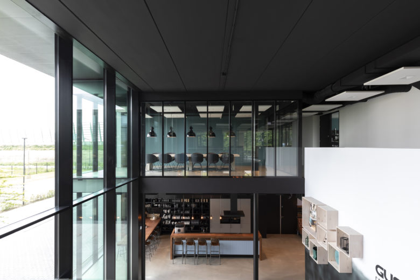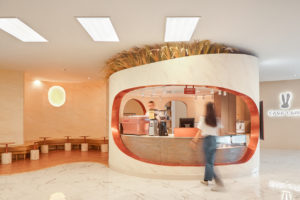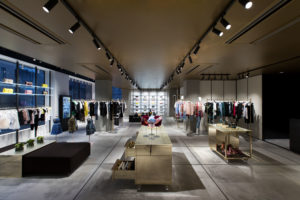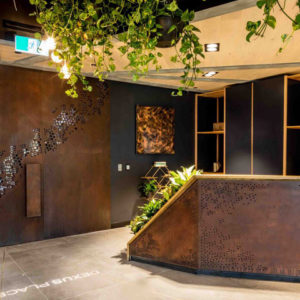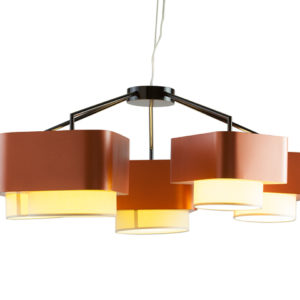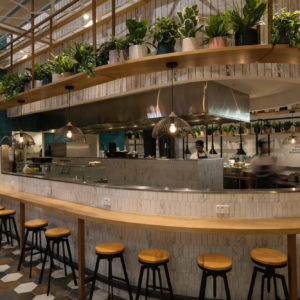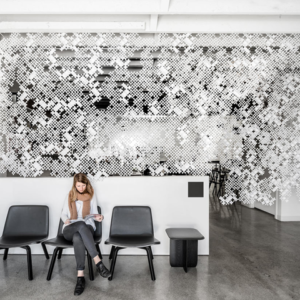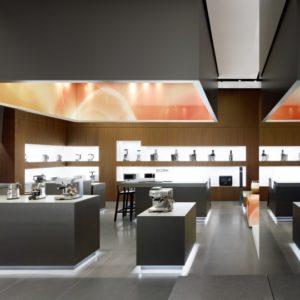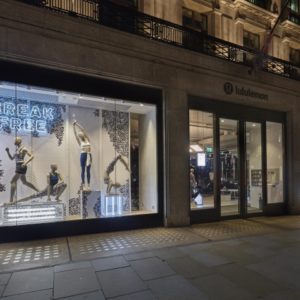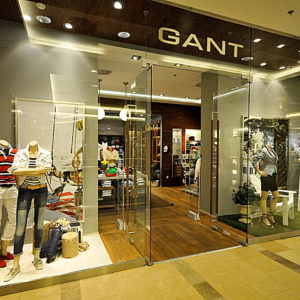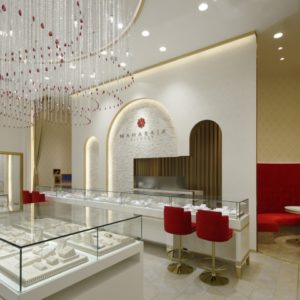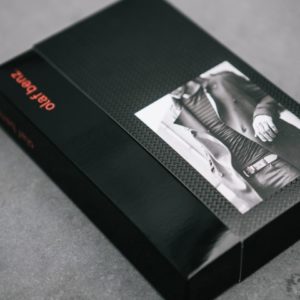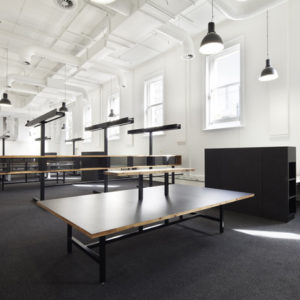
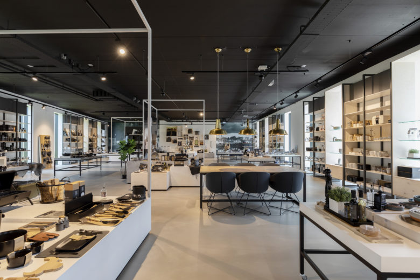
Characteristic, commercial office with brand-specific, in-house showroom and restaurant
Celebrate the day! This slogan inspires international lifestyle brand Gusta to make something special out of every moment. Daily chances to leave behind your hectic existence to enjoy your favourite cup of coffee, warm mug of tea, tasty meal, a fresh smoothie or to snuggle into the couch with a good glass of wine. Gusta’s lifestyle products provide that special weekend feeling; a beautifully set table, cosy candles on a cold winter evening or a long and relaxed dinner. Moments to be shared with friends and family or moments to be cherished by yourself. Gusta is delighted to celebrate them with you!
ENJOYING
The Rithmeesterpark in Breda was where Gusta promptly built their new quarters; a stylish, contemporary office building with an in-house showroom and restaurant where they can enjoy their own special moments. The extensive use of glass provides a wealth of daylight and allows you to enjoy the beautiful views in the evening. The entrance hall with its high loft receives you with open arms and the spaciousness of the construction provides wonderful views through the entire building, free as it is from indoor pillars. We designed an interior for Gusta which enhances their extensive collection, perfectly suits their joyful character and seamlessly overflows into the modern architecture of their new building.
DEPARTMENT STORE
The two storey high entrance hall is large, light and beautiful, connecting the entrance, showroom and the restaurant. Directly upon entering, visitors become acquainted with a selection of Gusta’s extensive collection. Exhibited on various wooden, white and concrete blocks as well as in open, square compartments made of wood and nestled into the six meter high wall featured at the center of the hall. A characteristic Gusta visual is also displayed, leaving nothing to chance. Welcome to Gusta!
The open, wide passage on the right leads to the showroom with similar blocks complemented by six, large, open steel frame cubes which each showcase a theme from the Gusta collection. Specially designed shelves are mounted on the walls and open wooden cupboards with glass shelves are set in between, in line with the windows, letting through daylight while also serving as a display. The showroom reminds you of a modern department store’s home furnishing department. The stylish shapes and understated materials support the collection and help clients to visualise its presence in their own shop setting.
A visit to Gusta invariably ends with a peek into their open kitchen, located left of the entrance. Then you are invited to take a seat in Gusta’s own restaurant. It is enjoyment through and through at Gusta!
Name of the project: Gusta Showroom
Name of photographer: Melanie Samat
Design Principal: Martijn Frank Dirks
Interior Designer: Kathrin Jung
Office: Studiomfd
Photography: Melanie Samat
