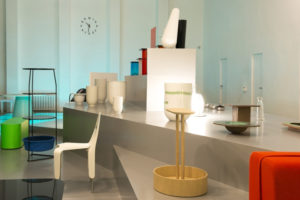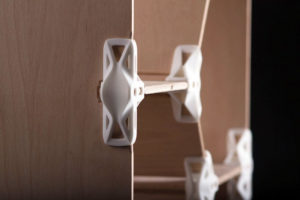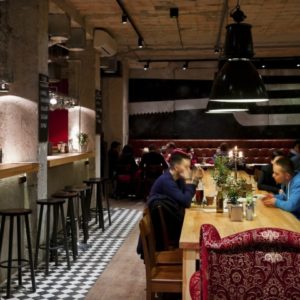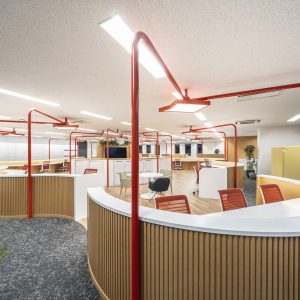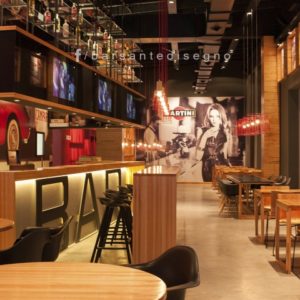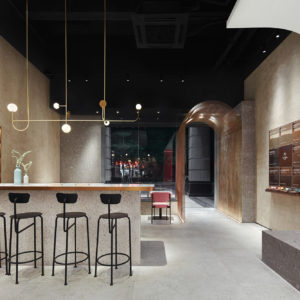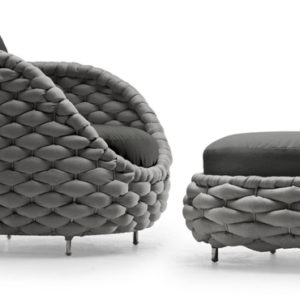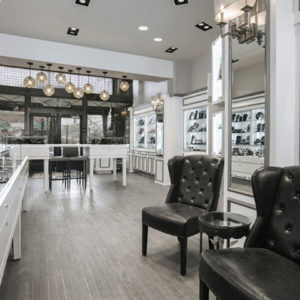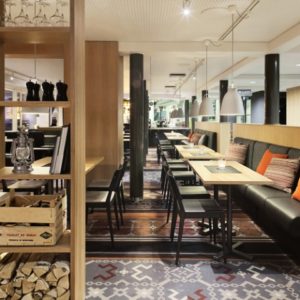
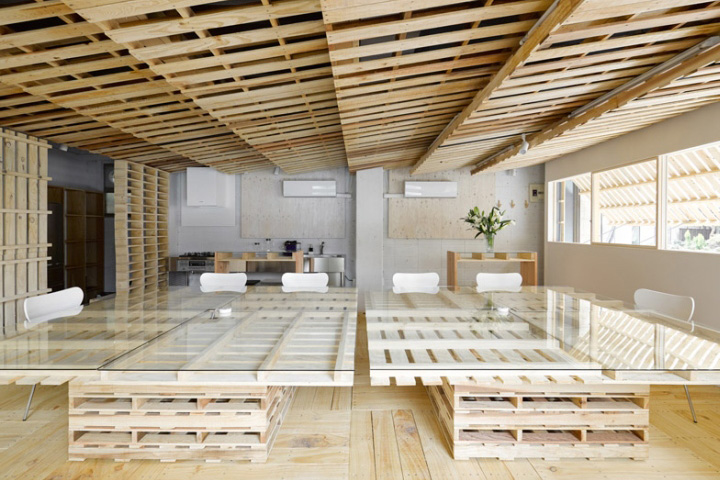

Over 100 wooden transport pallets were broken down to create floorboards, wall coverings and furniture for a temporary office space in Tokyo.
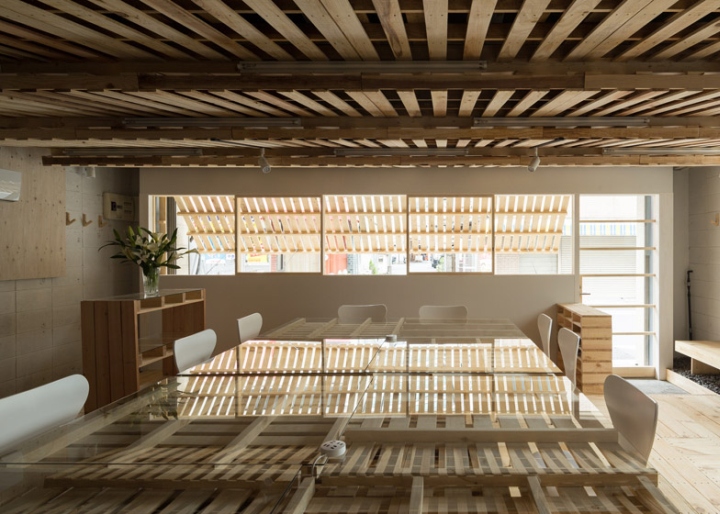
Local design studio Hiroki Tominaga Atelier was asked to convert a 50-square-metre space on the ground floor of a three-storey building into a meeting room. As the building is rented by the client – a video production company – and the lease is uncertain, an inexpensive solution was required. The designers came up with the idea to use wooden pallets after noticing the crates being used to deliver water to a number of small publishing factories that occupy nearby buildings. The renovation project is called Shitomito Pallet after this material.
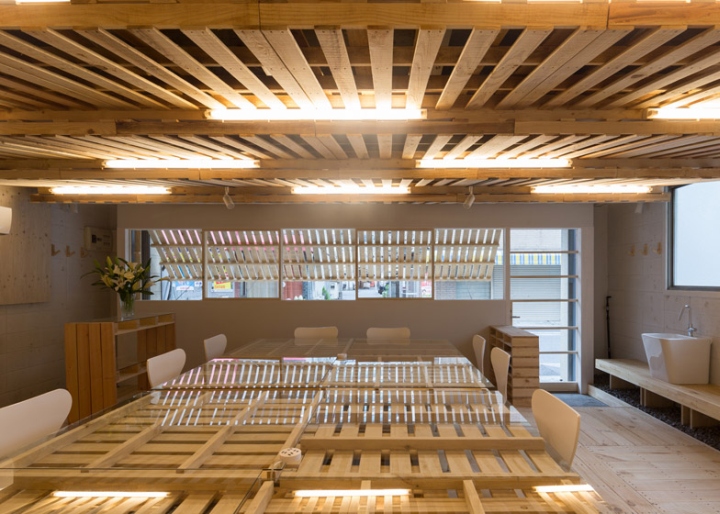
The designers used three types of pallet ranging in cost from £6.50 to £20 a piece. The cheapest were used to create a tiered ceiling with integrated strip lighting, while mid-priced pallets were stacked to form tables and cover walls. The most costly were broken down to create checkered parquet flooring. In total, 130 pallets were used to complete the project. “
A rule of Japanese real estate is we always have to clear up when we stop renting, so it means interiors always have negative value,” said the designers. “Many people want to make renovation more easily and with low costs, but we only have very durable materials which are made for sustainable housing,” they added. “In such situations, we needed to consider how to avoid using cheap and fake materials.”
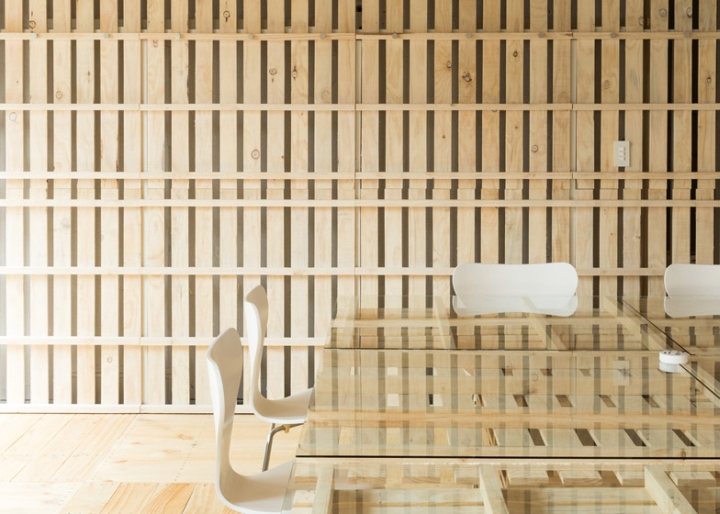
High rental prices force the production company to let the area for various uses during weekends so a slatted hatch, also made from pallets, was used to cover a strip window facing the street. The long shutter can be propped open like a shop awning during business hours and for semi-public events, or closed for private occasions. Stacks of pallets topped with sheets of glass form a pair of board tables in the centre of the space, while a white ceramic sink is set on a short counter at one side of the space near the glazed door.
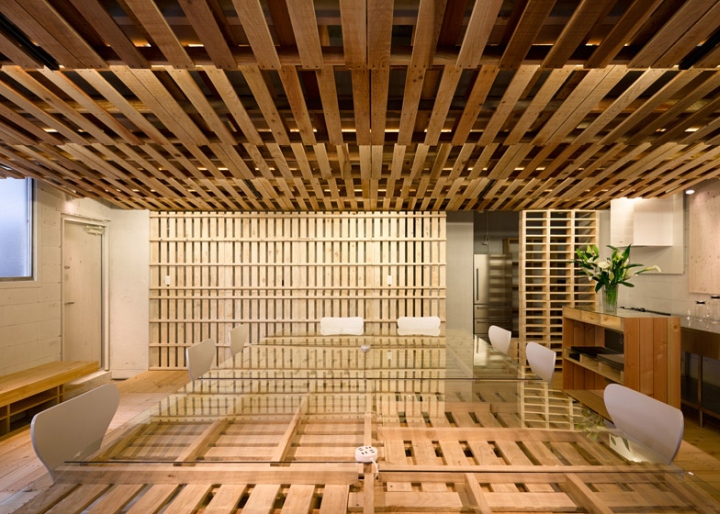
The use of a prefabricated material also meant there was no need to hire a professional carpenter, leading to a reduction in construction costs. The overall renovation – including furniture and fixtures – cost less than £1,500. The pallets are intended to be reassembled and used to move office once the lease on the property is up. “Because they are only fastened with screws, at the time of restoration it is also possible to return a used pallet, it is possible to reduce the negative asset,” explained the design team.
Design: Hiroki Tominaga Atelier
Photography: Masao Nishikawa
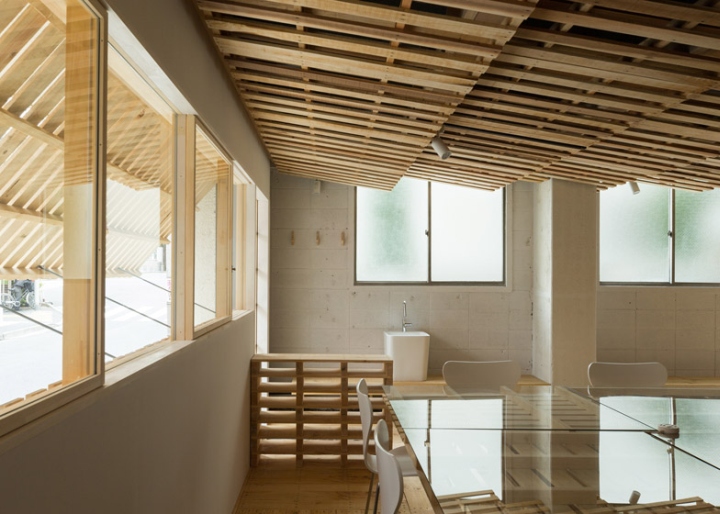
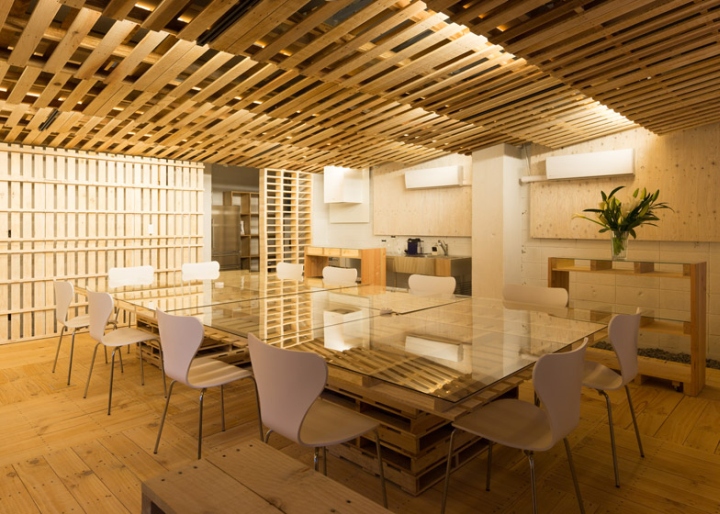
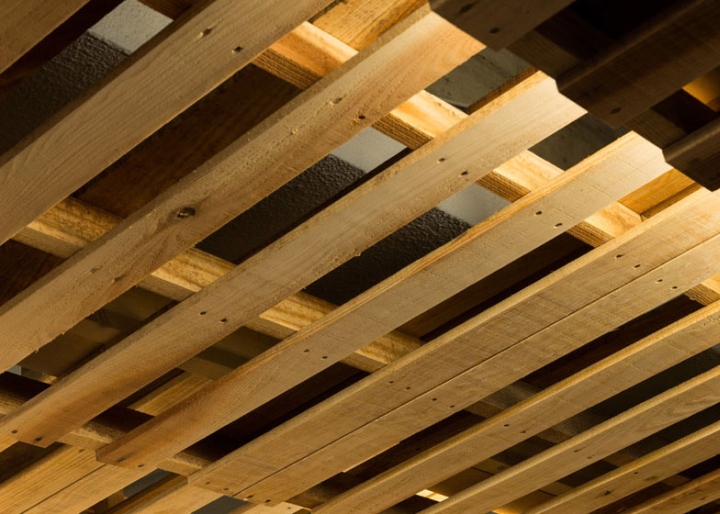
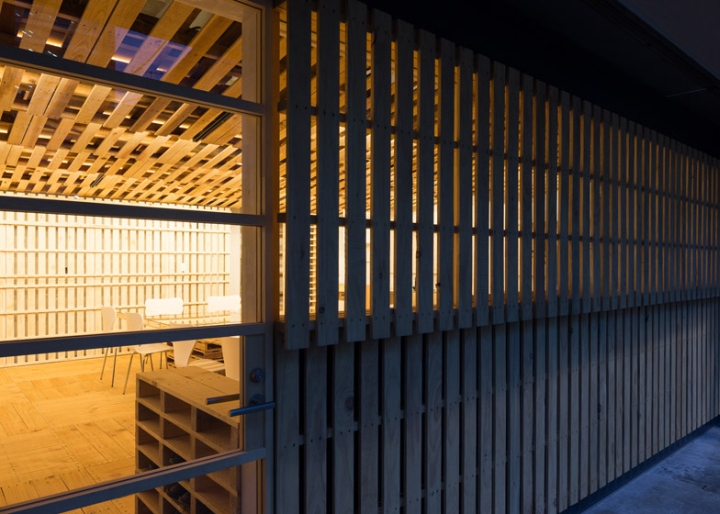
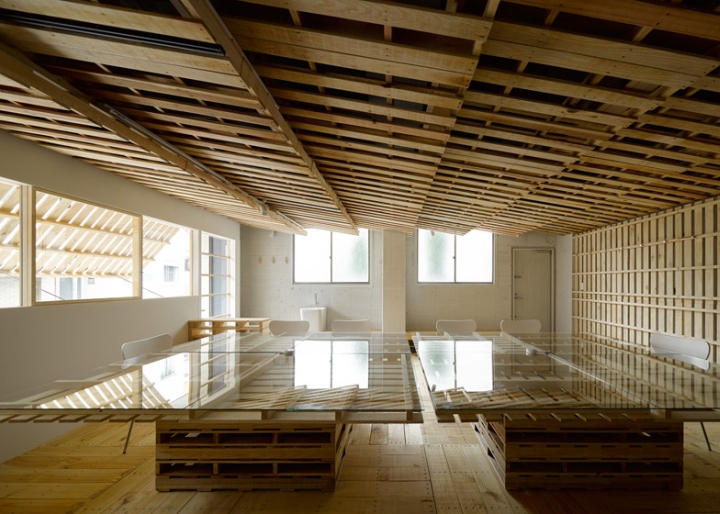
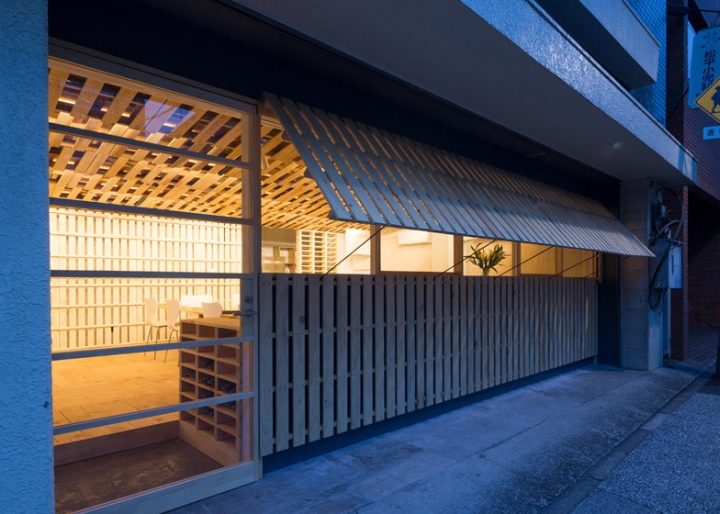
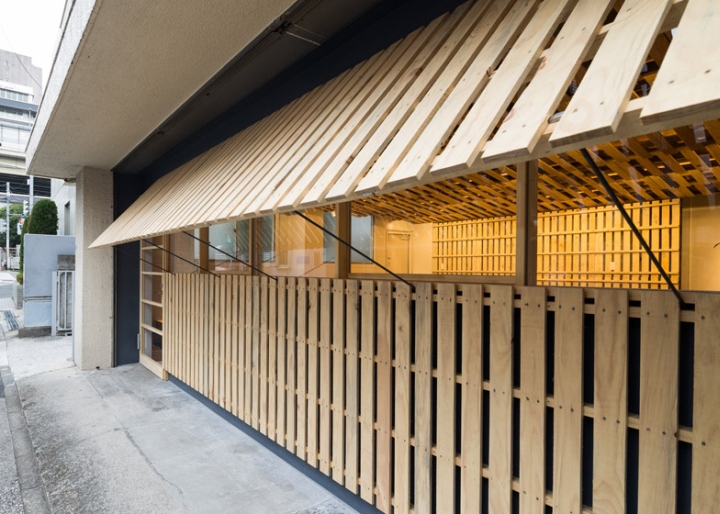
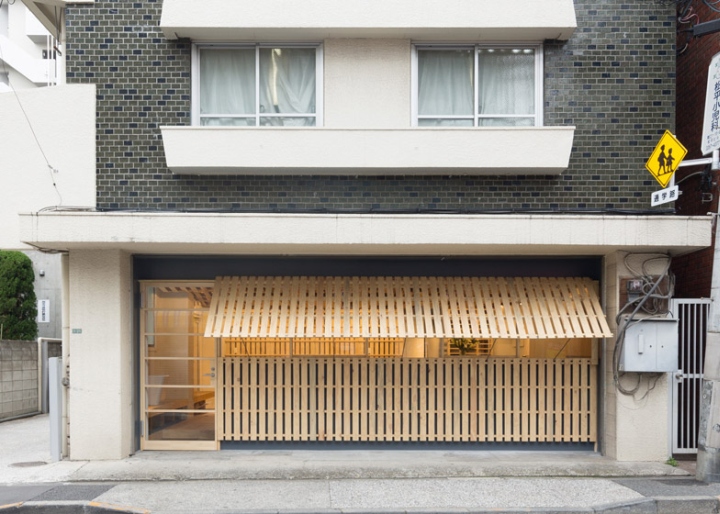
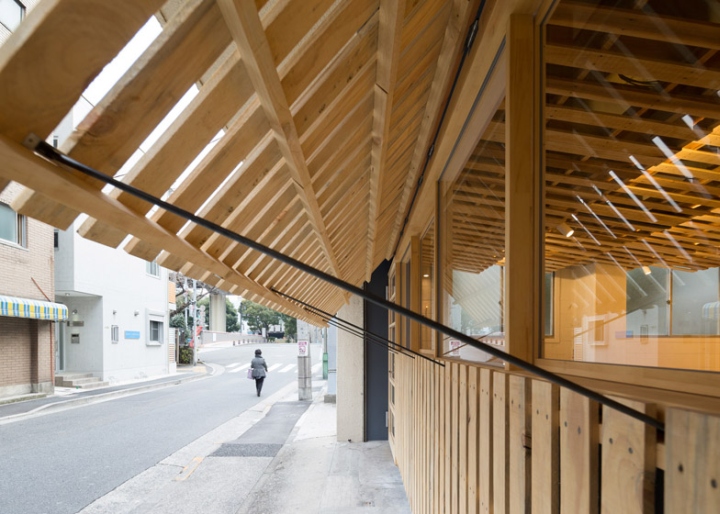
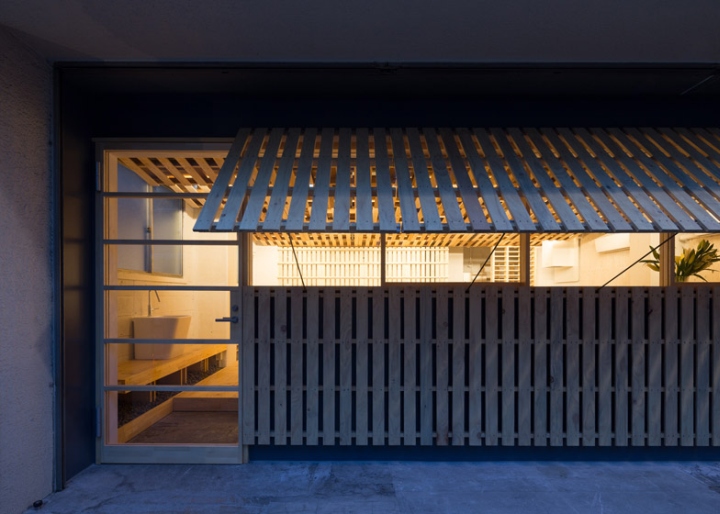
via Dezeen














