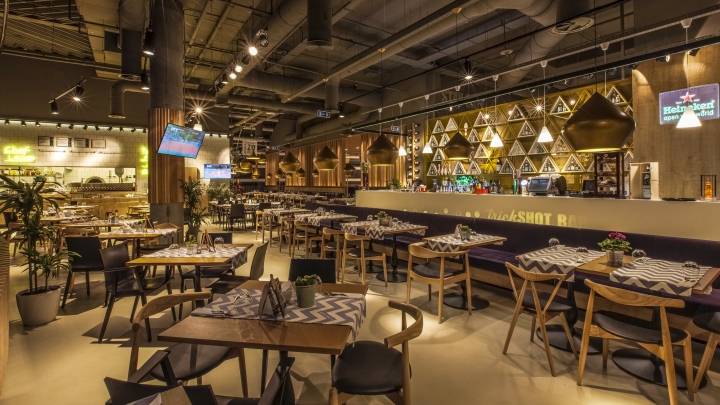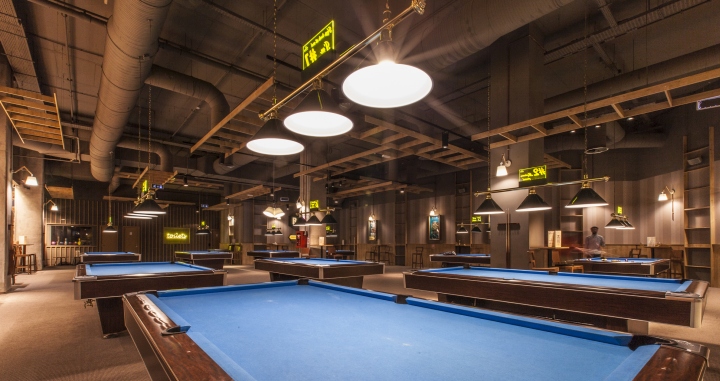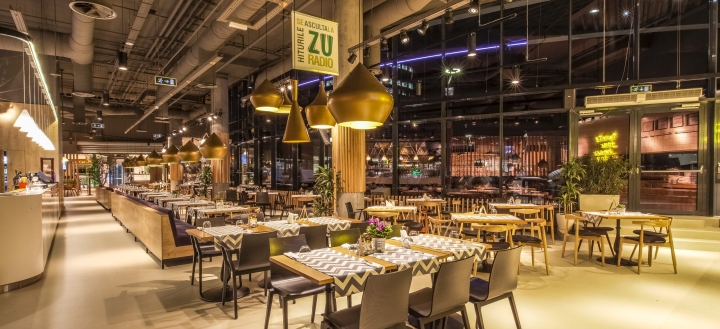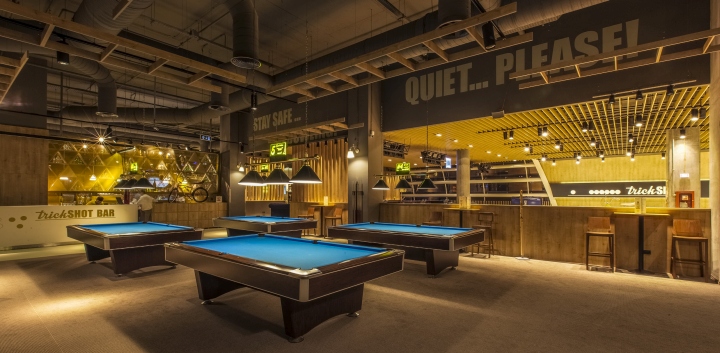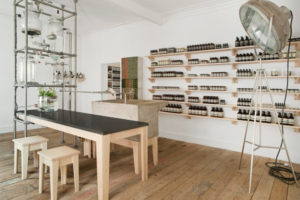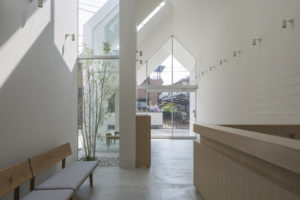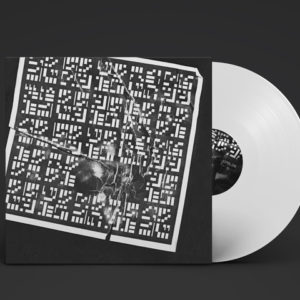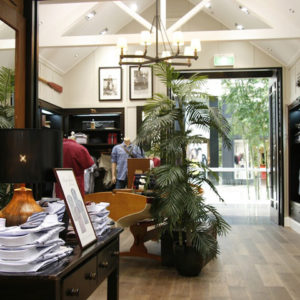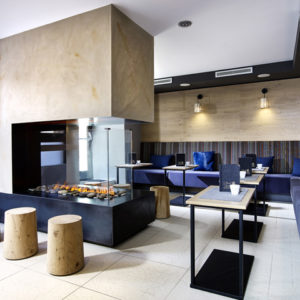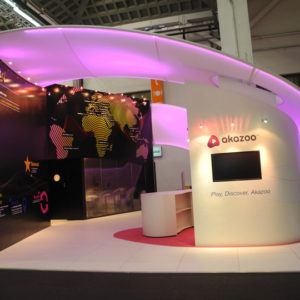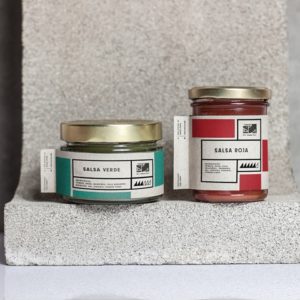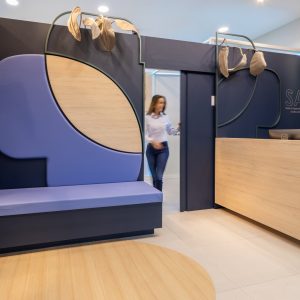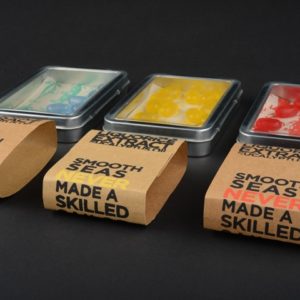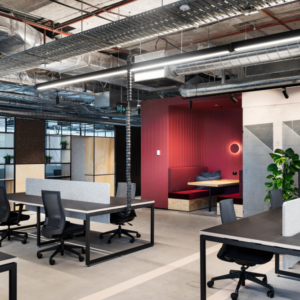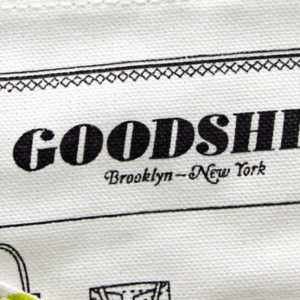


The space represents the entertainment venue for the latest mall in Bucharest. It’s a large (1800 sqm) space that combines multiple functions: bowling alley with 8 lanes, billiards with 15 tables, restaurant and terrace with open kitchen, cafe and offices.
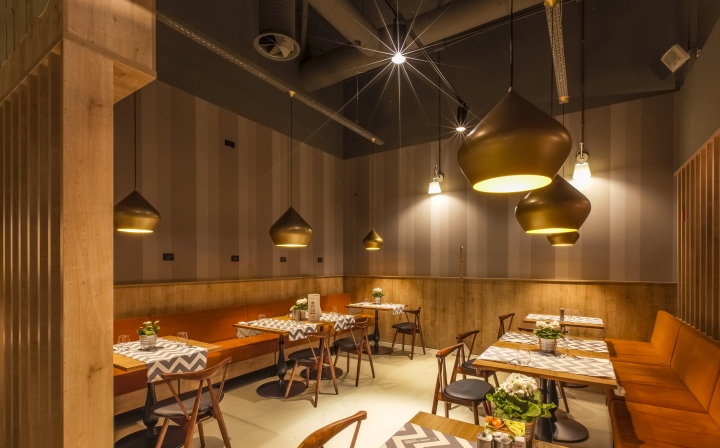
The concept was to create a perfect blend beetwen multiple functions and to keep the modern design line of the Mall, without creating an impersonal space. We knew that the restaurant can be easily managed so the challenge was to integrate the games area and to make them approachable. The target of the place is for middle-upper customers wich required a special attention to details and a premium look for all the areas. We created a central “island” that hosts the bar and reception for the games and wich separates the functions – the restaurant in oriented directed to the large glass facade and terrace and the bowling and billiard area are situated on the more “intimate” part of the space. The separatin beetween these is transparent, as we wanted to have them interlocking, part of the same space. For each we used similar finnishings and burrowed details. We went for a retro (60s) touch in terms of coloring, to give the overall feel of a classic interior.

The hardest trick we had to pull was to make everything visible from the entrance, and you can see that in photo 5815. When you watch the space from the mall
you have a chance to see a part of each function, restaurant and terrace on the left with the open kitchen in the far corner, small coffee place right next to the entrance and the billiards and bowling areas on the right. We believe we achieved that perfect blend we were looking for and managed to bring together variable activities and the people that enjoy each of them.
Design: PickTwo Studio
Photography: Bogdan Gheorghita
