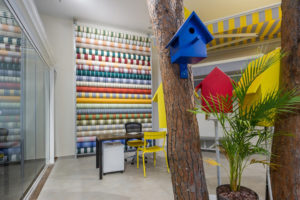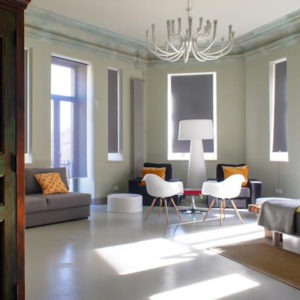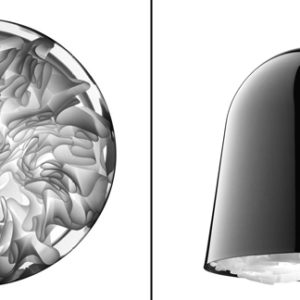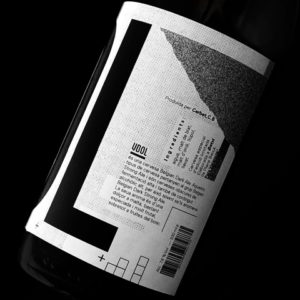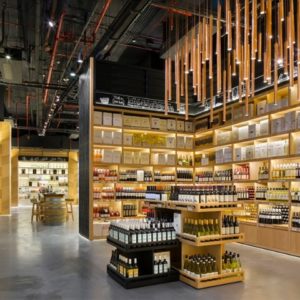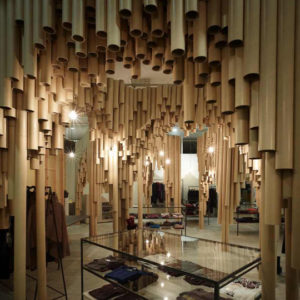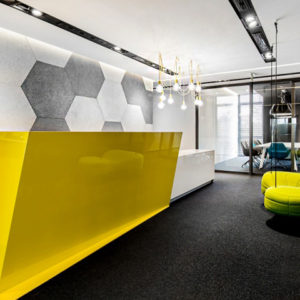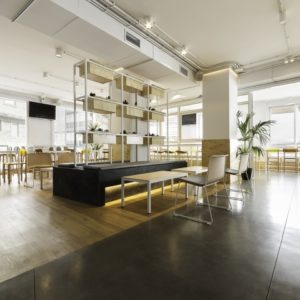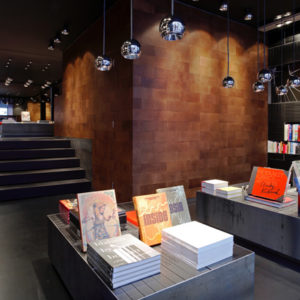
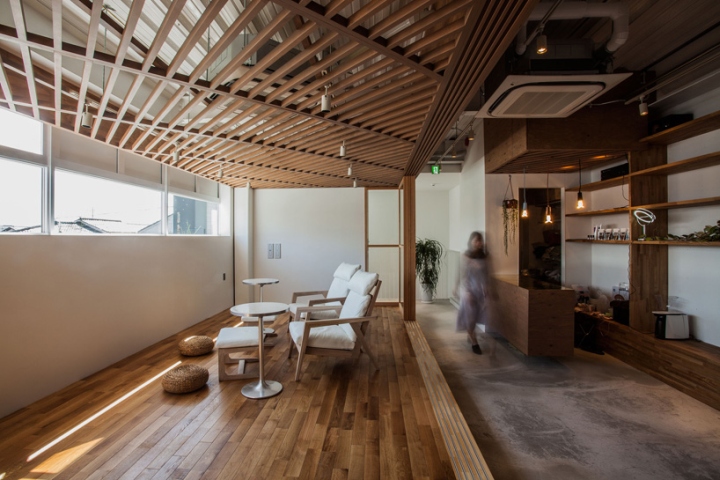

Named ‘Haspali’, this spa in the Japanese city of Okayama contains four individual rooms contained within a small 90 square meter floor plan. Designed by Three Ball Cascade architects in collaboration with structural engineer Yasuhiro Kaneda, each of the four volumes appear to float, with their 30mm walls suspended from the ceiling above. the flooring for each treatment room is subsequently cantilevered on wooden beams.
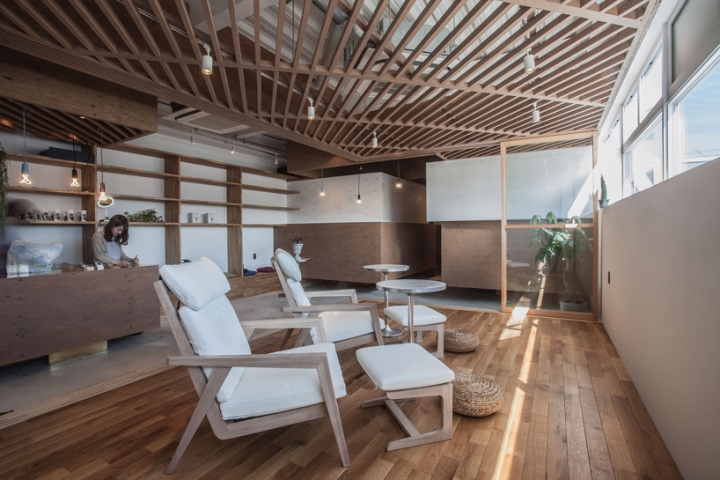
Upon entering the spa, guests are met with a welcoming reception area that features rows of display shelving. A separate waiting area includes two comfortable chairs placed in a independent volume that can be partitioned using glass screens. Integrated lighting fixtures have been programmed to create a gentle gradation of color, expressing subtle changes in atmosphere throughout the day.
Design: Three Ball Cascade
Photography: Sayaka hoshi / Syunichiro Sano
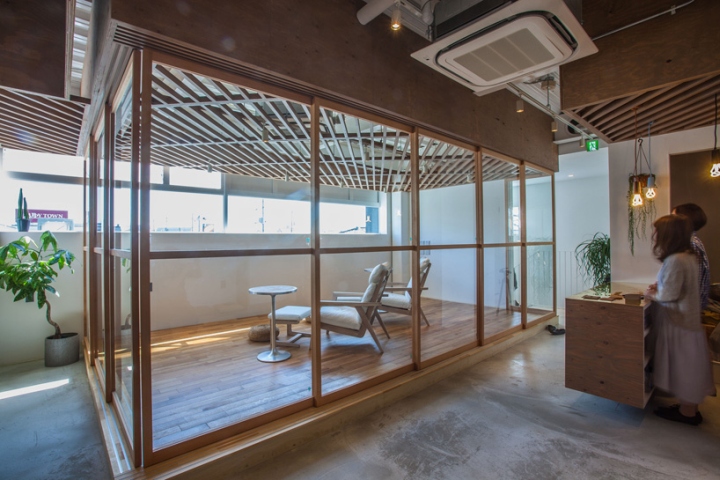
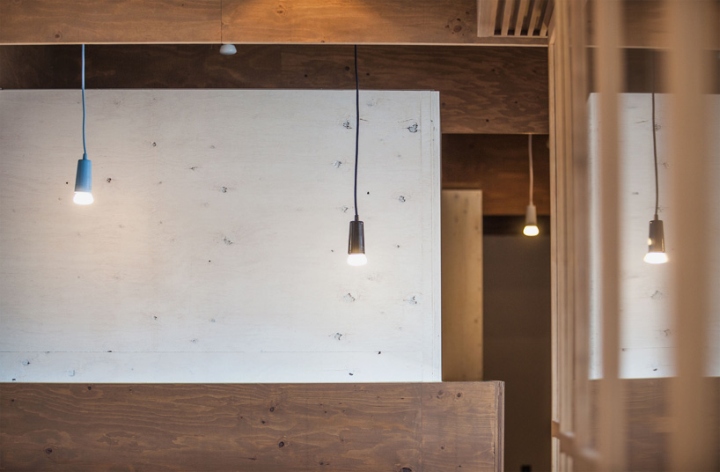
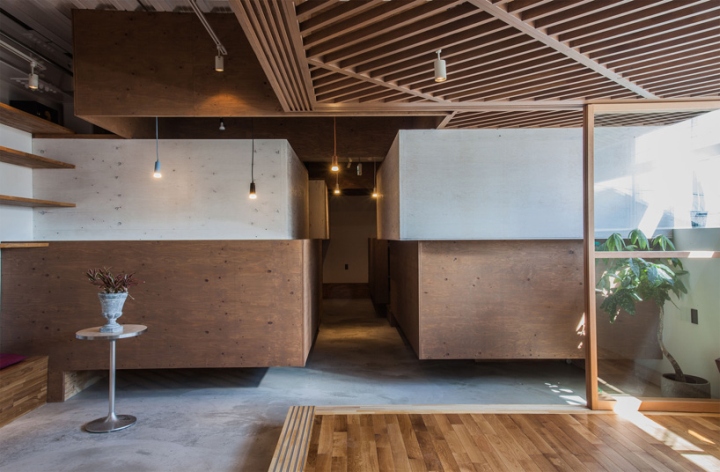
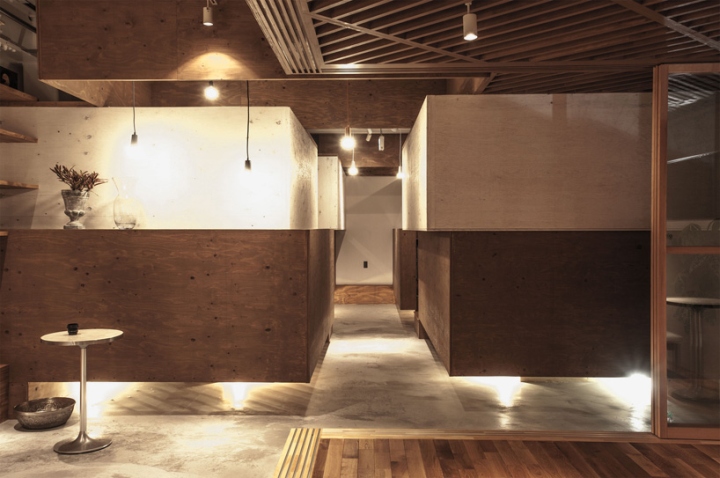
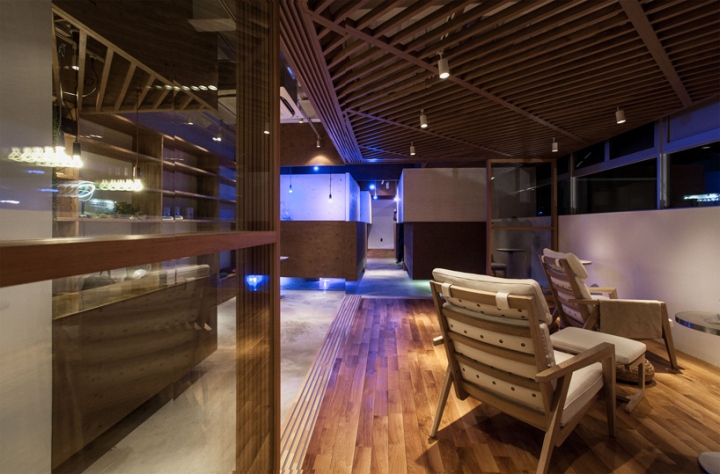
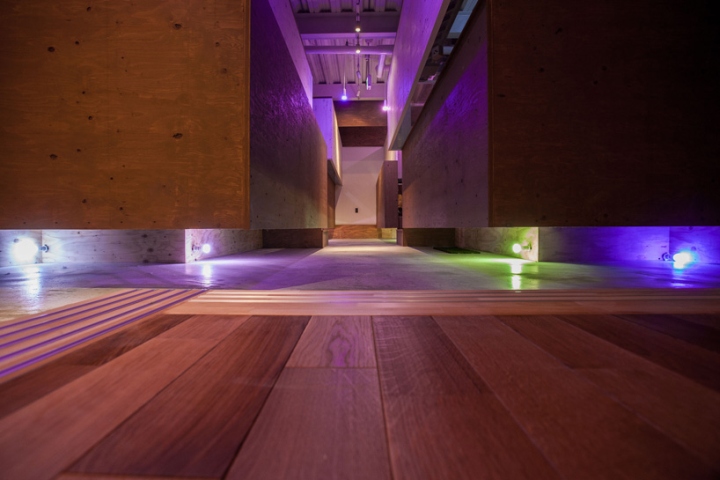
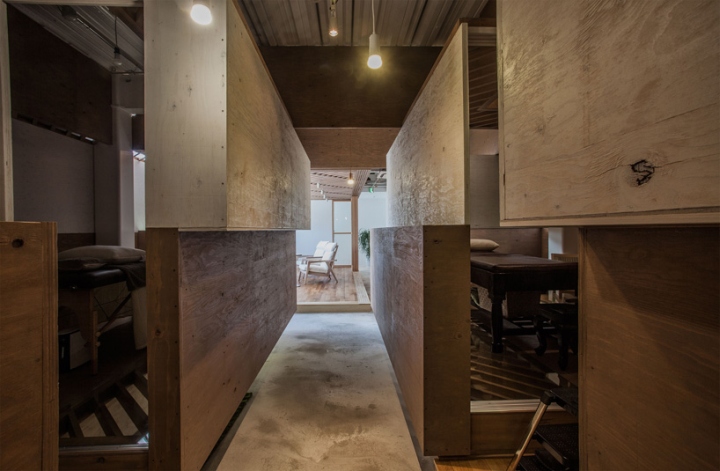
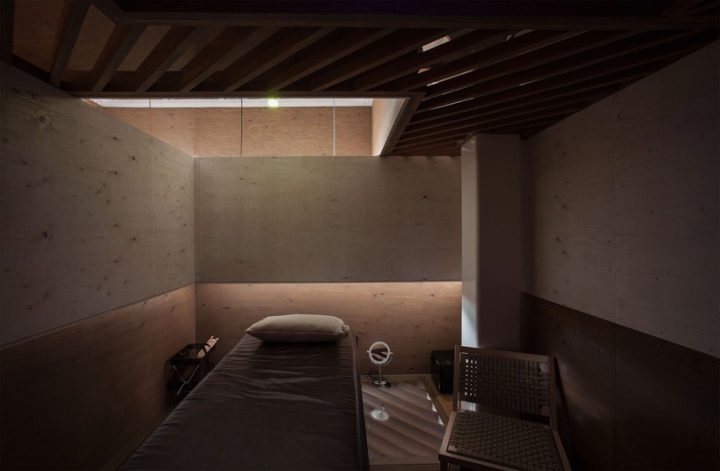
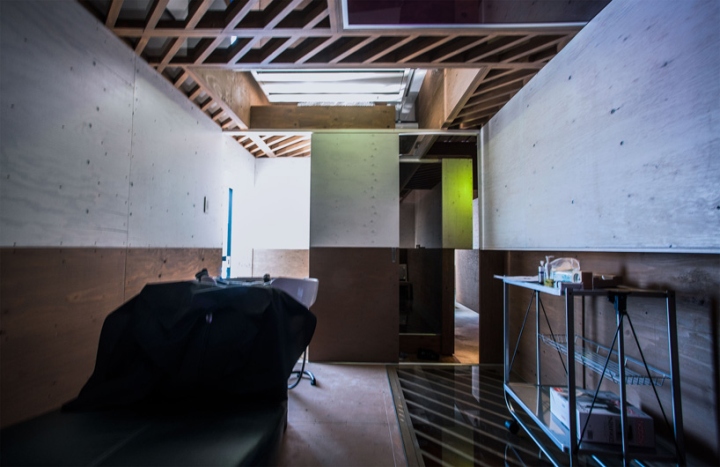
via designboom











