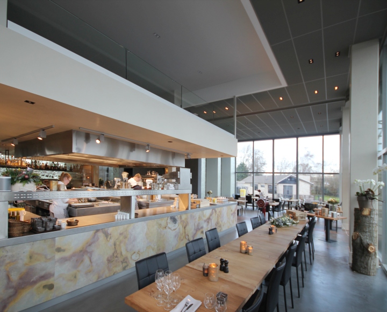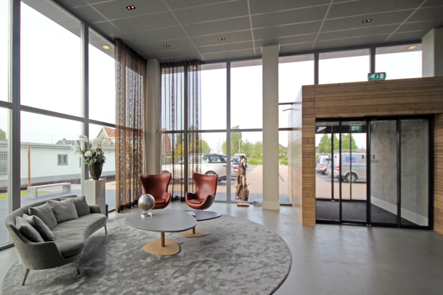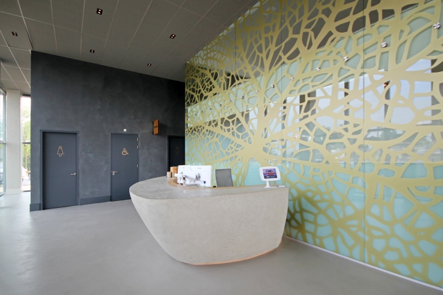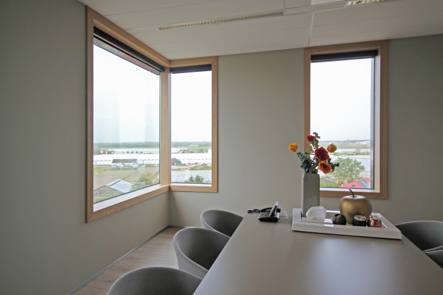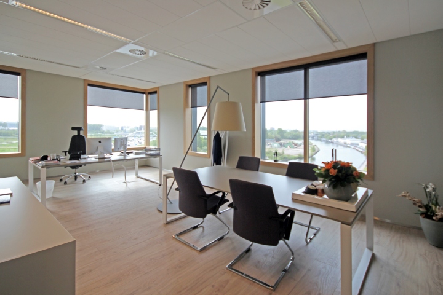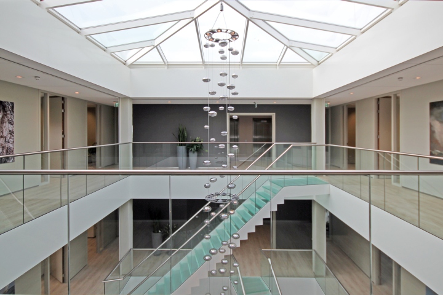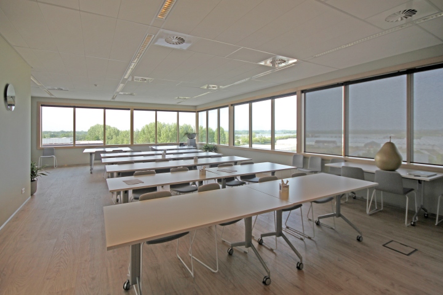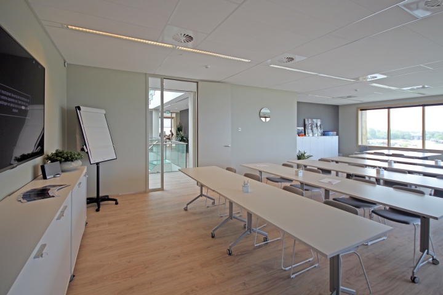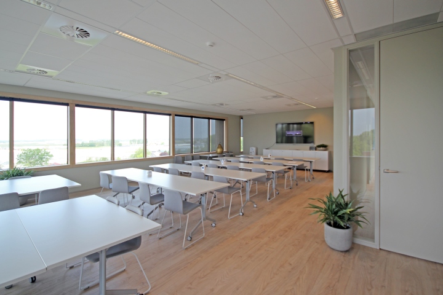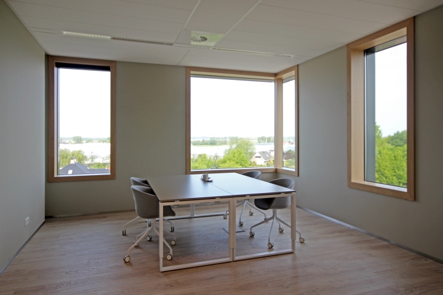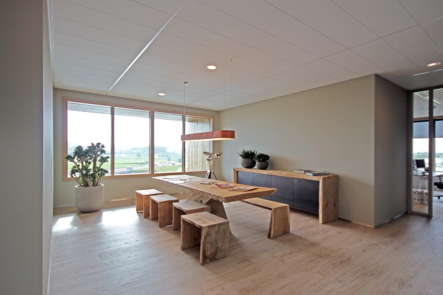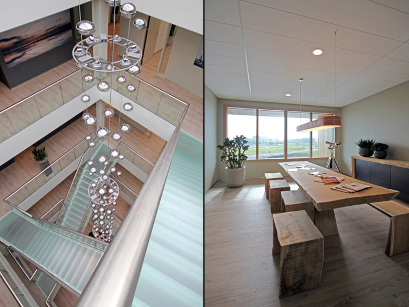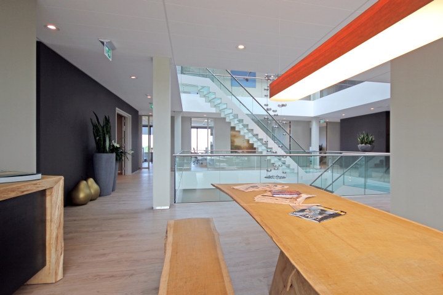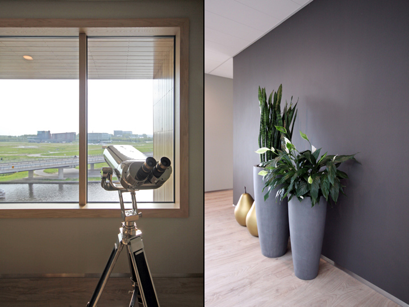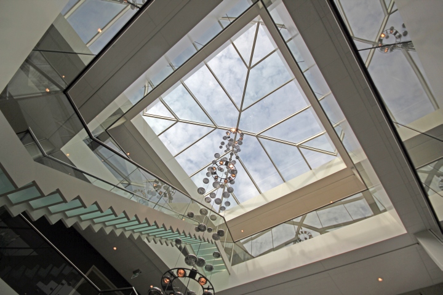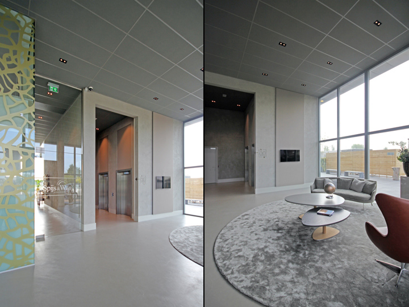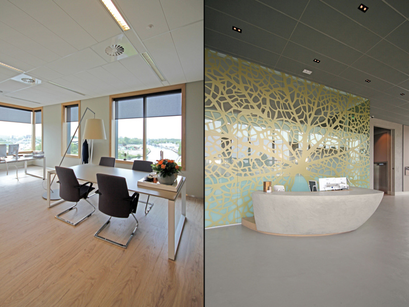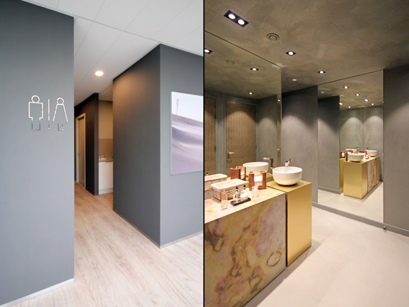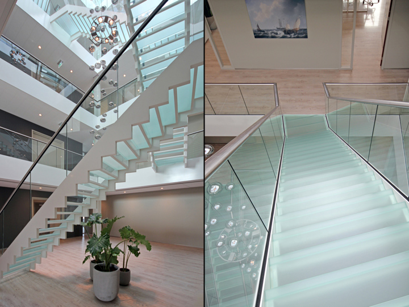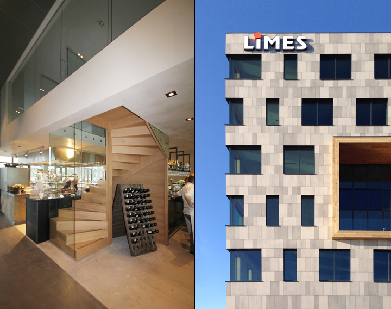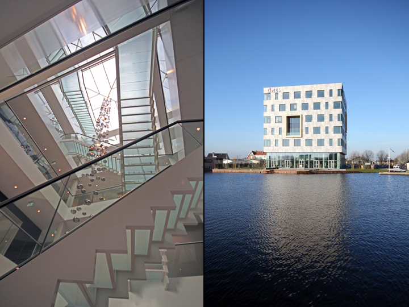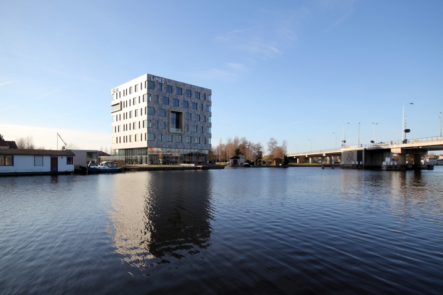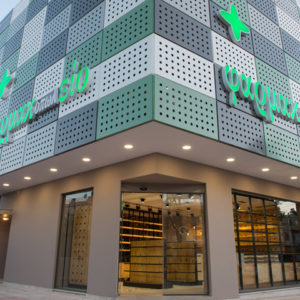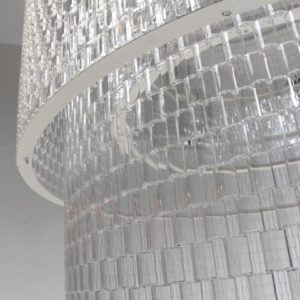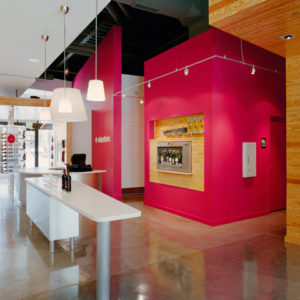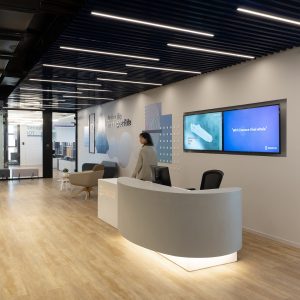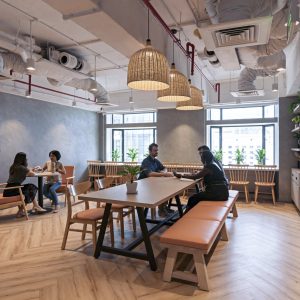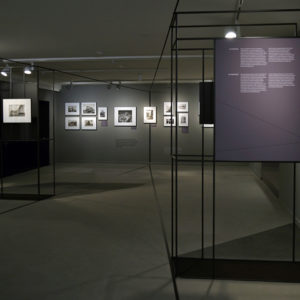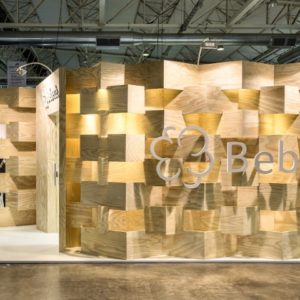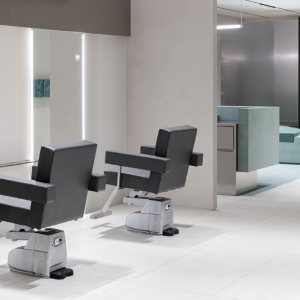
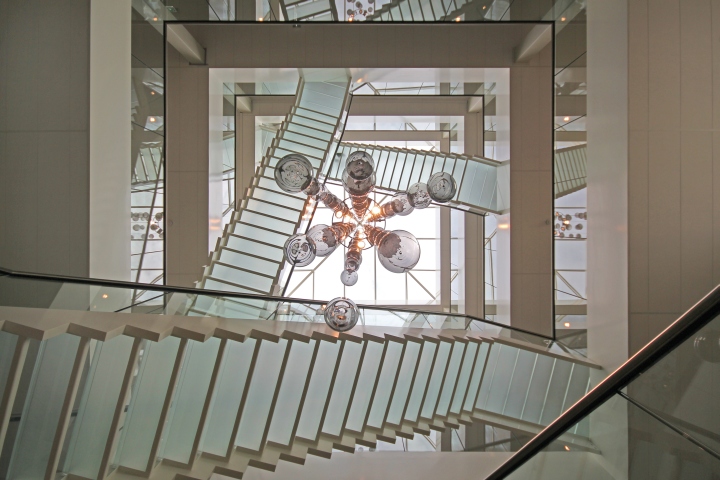

When LIMES International wanted to relocate to a purpose built office in Valkenburg, The Netherlands – STOL architecten created a building with a striking exterior and airy interior. The build features a number of staircases designed by specialist, EeStairs – which come together to create a spectacular effect. The building houses all the company’s needs, including individual office spaces, meeting rooms and a restaurant. The new building has been designed with no obvious front and rear façade in order to make the most of views over the river ‘de Rijn’ and the rest of the town.
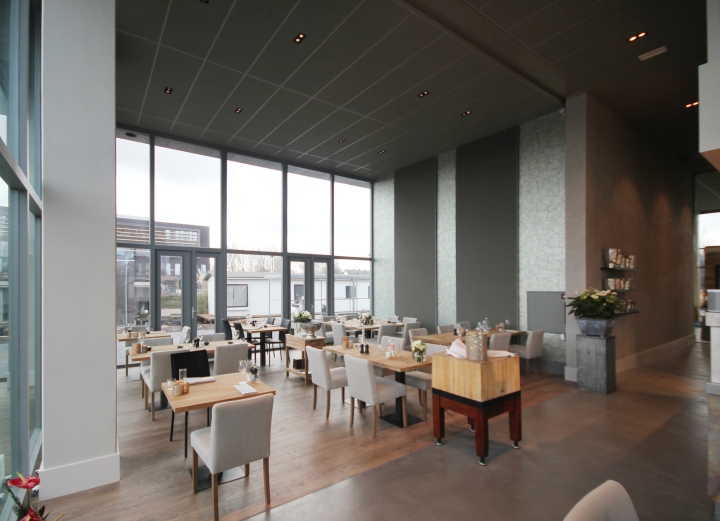
“LIMES International specified a spacious office building that could easily accommodate any future changes or expansions and had an open and inviting atmosphere,” explains Chris Warmenhoven, architect/partner of, STOL architecten. “With this in mind we opted for an abstract design and modern shaped building.”
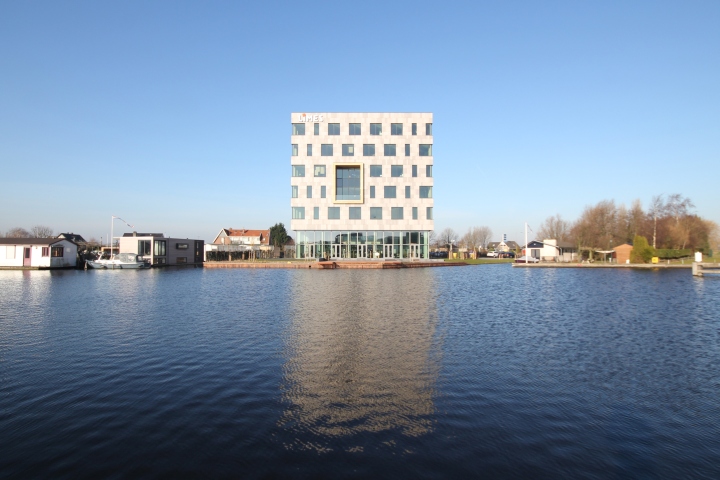
The end result is a bold monolithic style building that appears to be placed on a glass plinth, giving the illusion that this iconic building is lighter than air, hovering in place. The façade of the building is finished with Mosa Terra Tones tiles in shades of grey that are arranged around staggered openings, which heighten the buildings sculptural quality. Large rectangular windows, framed with Accoya wood, are positioned on each side of the building, which in turn is orientated to make the most of the surrounding views.
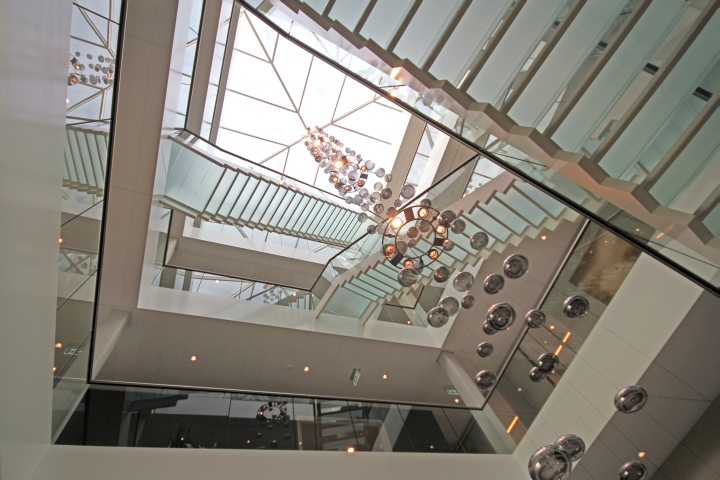
The inside of the building has been equally carefully considered in collaboration with interior architect, Ciomé. Although simplistic at first glance the white walls, light wooden floors and stainless steel that characterises the interior of the LIMES International building ensures that even the central atrium of the building has a light feel.
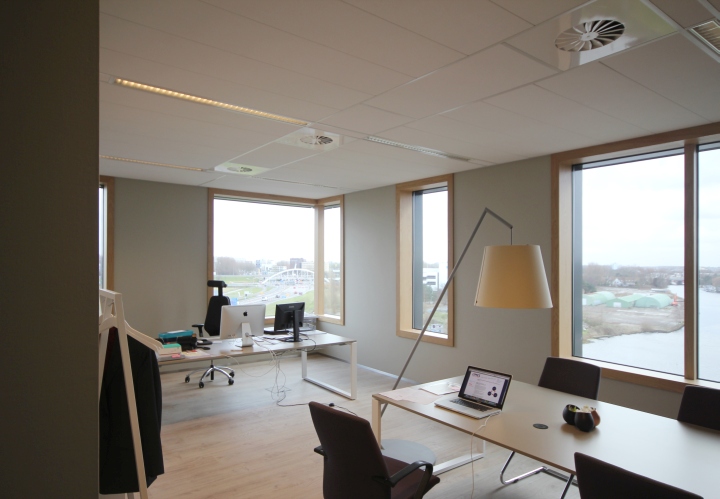
When designing the building LIMES International was very enthusiastic about the staircase ideas by STOL architecten. The central atrium features a number of striking staircases that come together to create an eye-catching feature. In collaboration with EeStairs, the internationally renowned staircase manufacturer, STOL architecten designed a series of staircases that crossed the square atrium space at asymmetric angles. With white stringers, frosted glass treads and stainless steel handrails the stairs are perfectly in keeping with the rest of the interior and add to the weightless feel of the space.
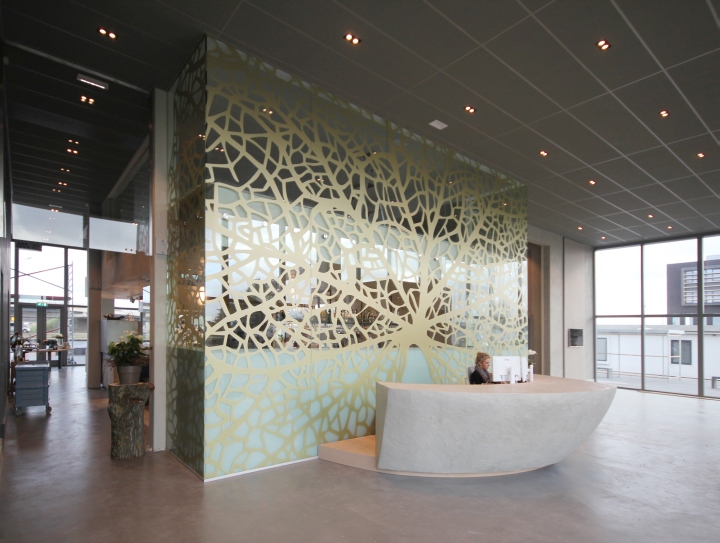
The stairs add an exciting experiential element to the interior; by being set at unusual angles the staircases provide interesting vantage points into the workspaces as well as a wonderful view to look out on from a desk. Complex positioning of the staircases also represents the importance of interconnectivity in the work place and has become a physical representation of the importance of people coming together and working as a cohesive team.
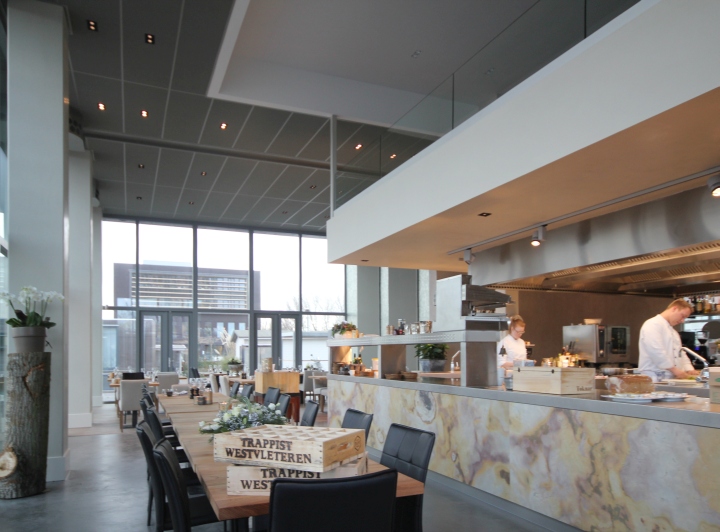
“The possibilities at EeStairs are endless. They make stairs of very high quality, both in the level of detail and the in the design,” said project architect Jean-Paul Corèl.
“The staircases for LIMES International project have been carefully positioned to frame a statement light feature,” explains Cornelis van Vlastuin, EeStairs’ Creative Director. “The combination of the cascading light feature and the staircases add to the feeling of buoyancy that the building exudes resulting in an exceptional interior.”
Ends.
Design: STOL architecten BV
