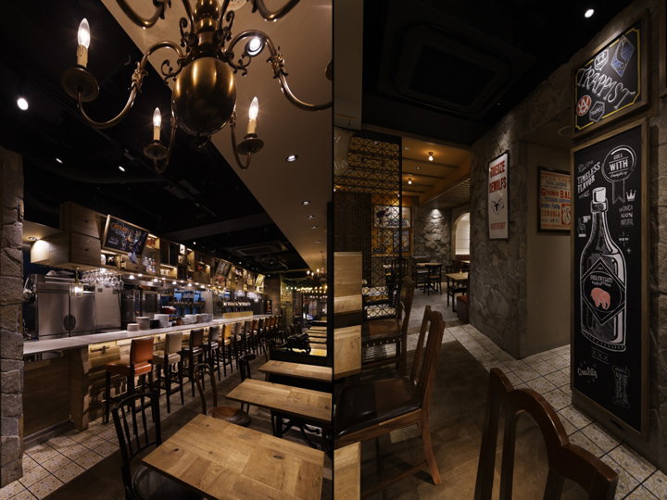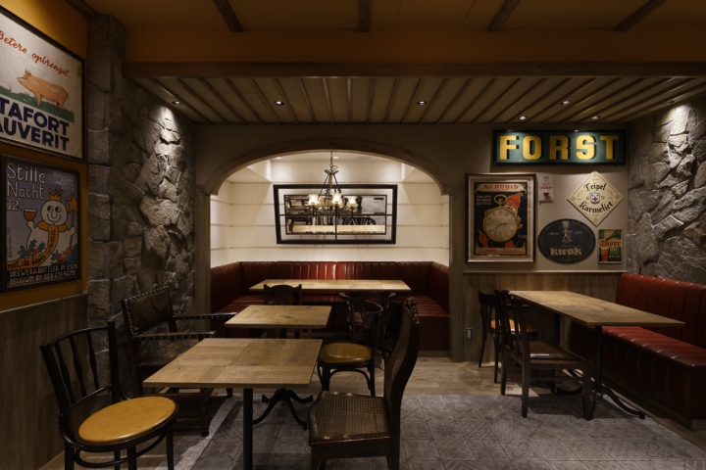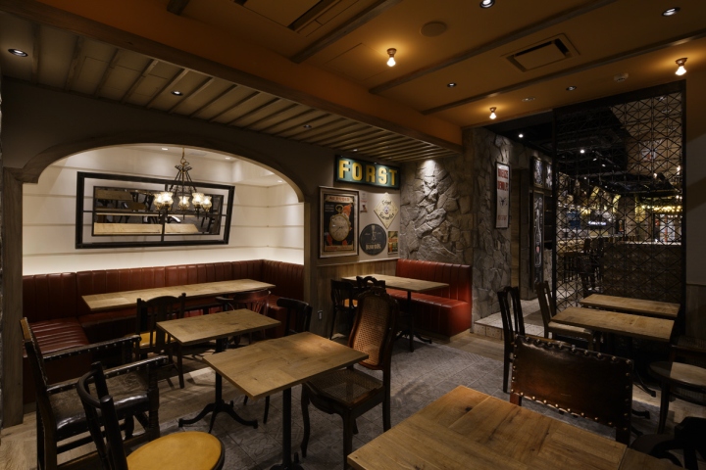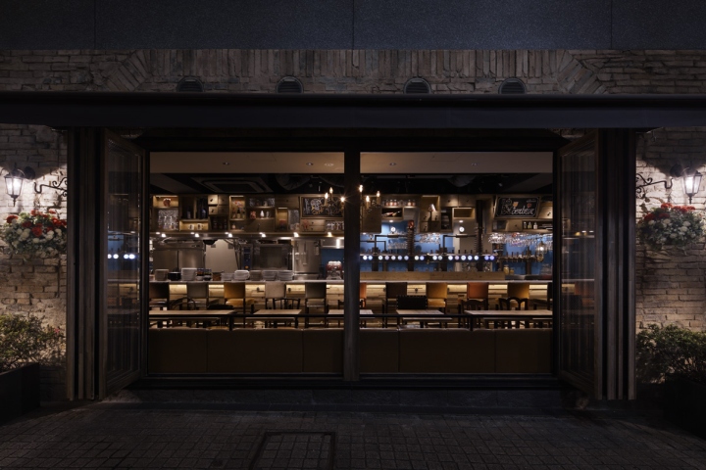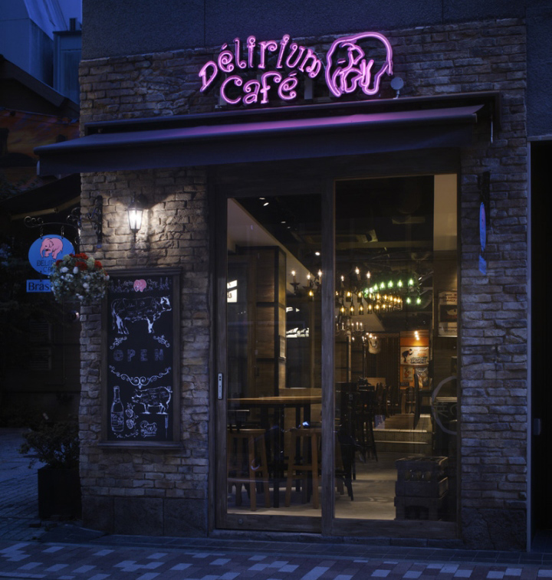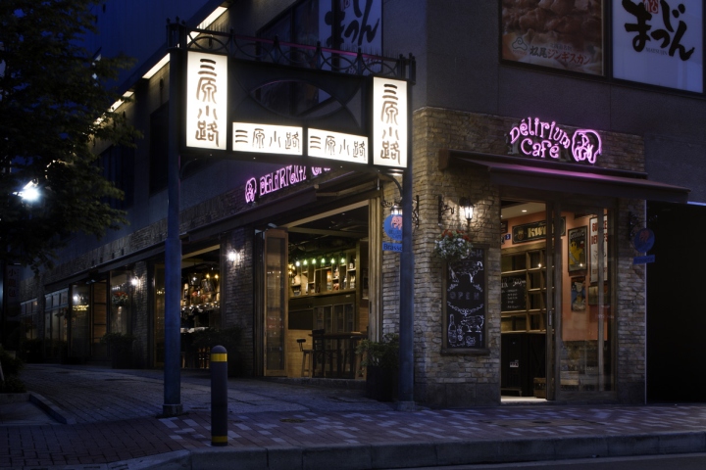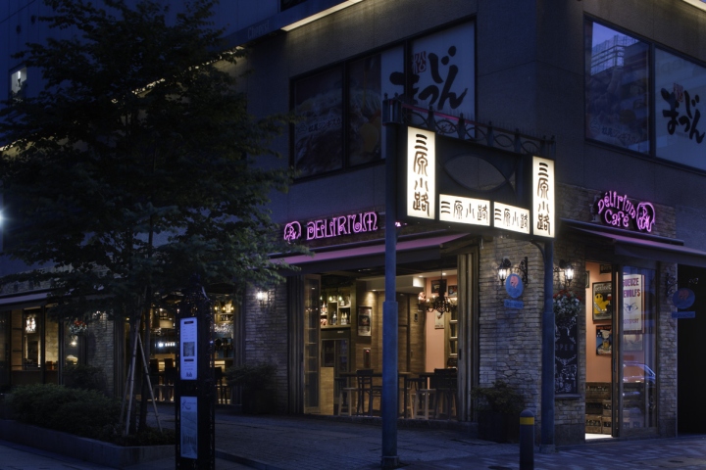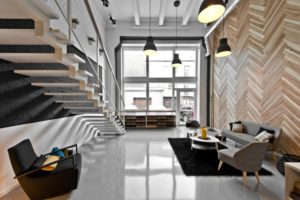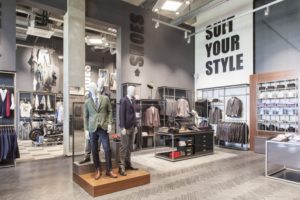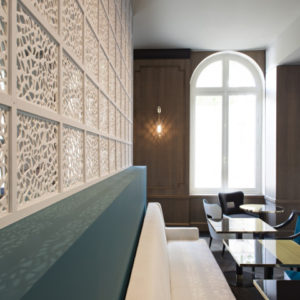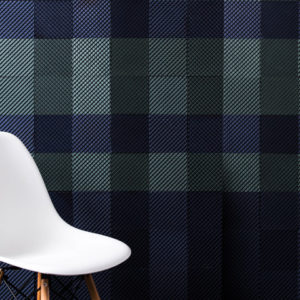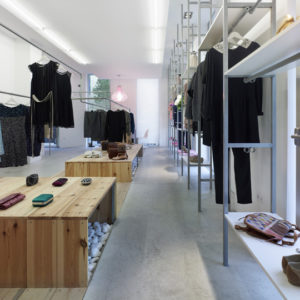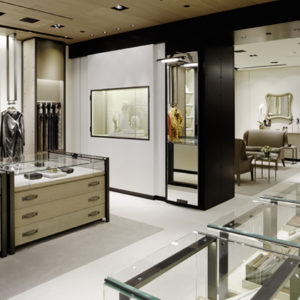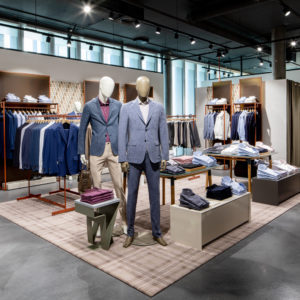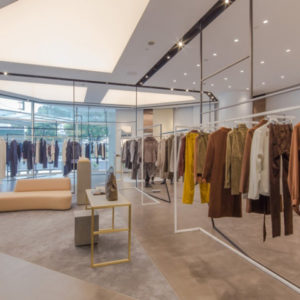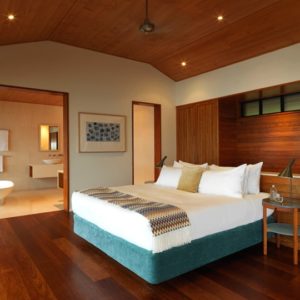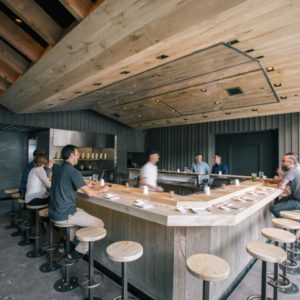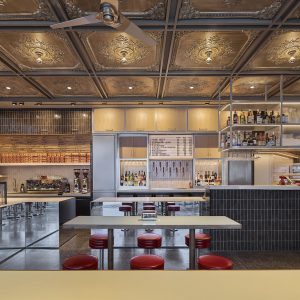
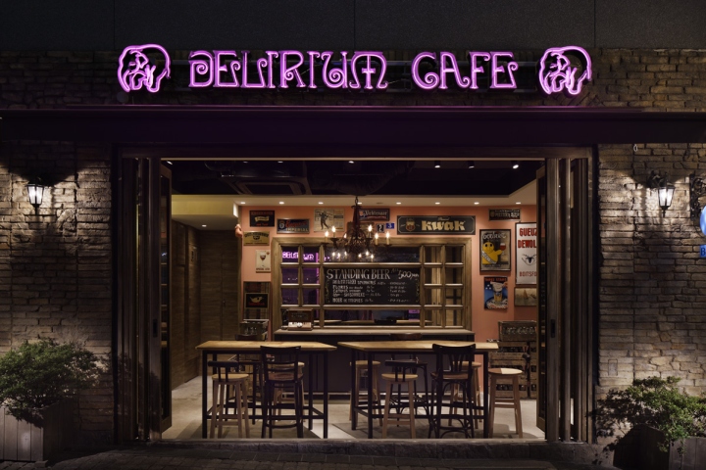

Délirium Café opened at Ginza Tokyo, off the main street where many attractive small restaurants stand side by side along the off-street. It has a narrow entrance with the width of 3 meters. Whereas it is a unique shaped café with the depth of 30 meters long. To make an effective use of this shape, we divided the area into three sections. Every section has their original characteristics.
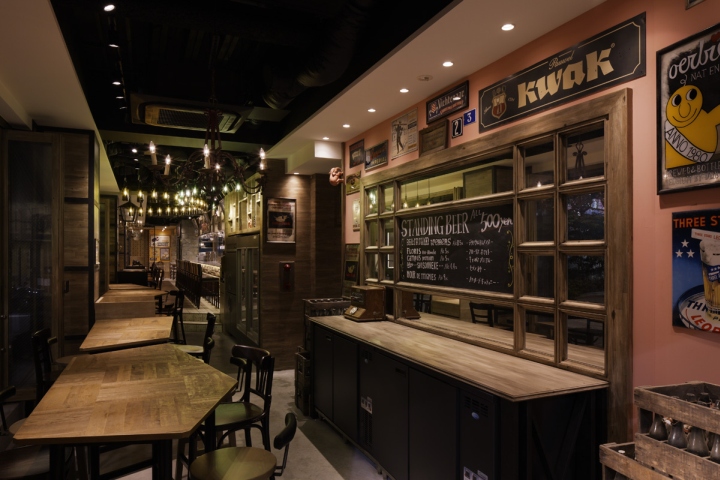
First of all, we set a big table in the entrance area. The reason is as follows. The table is made in an indefinite shape and by splitting this, many people can use at the same time as well as multiple groups of customers can also share the table casually. The café will bring an impression of abounding in customers and will brighten up the table at all times. Antique tin-signboards and display items are decorated side by side in the entrance area, which will also bring beautiful addition.
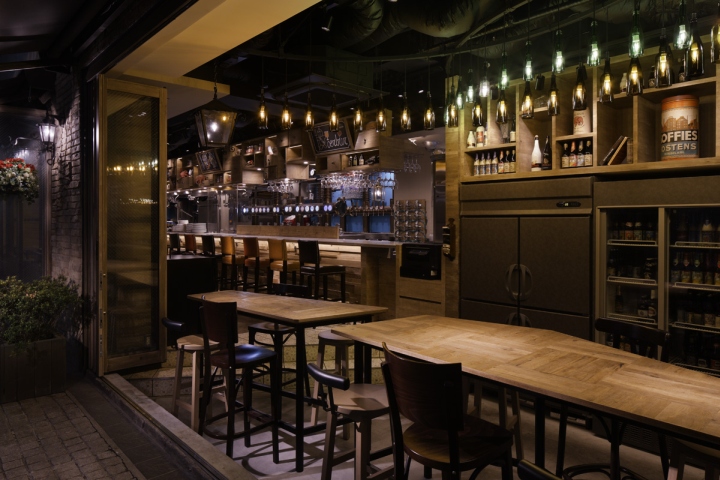
In order to shift the customers’ feeling in a natural way, we placed a big curving pendant luminaire to set a boundary between the atmospheres of “enjoying in groups” and “to communicating with the staff members and enjoying the uplifting feeling of the chef’s cuisine”. This pendant luminaire is processed and made from antique bottles. The mysterious lighting is one of the characters.
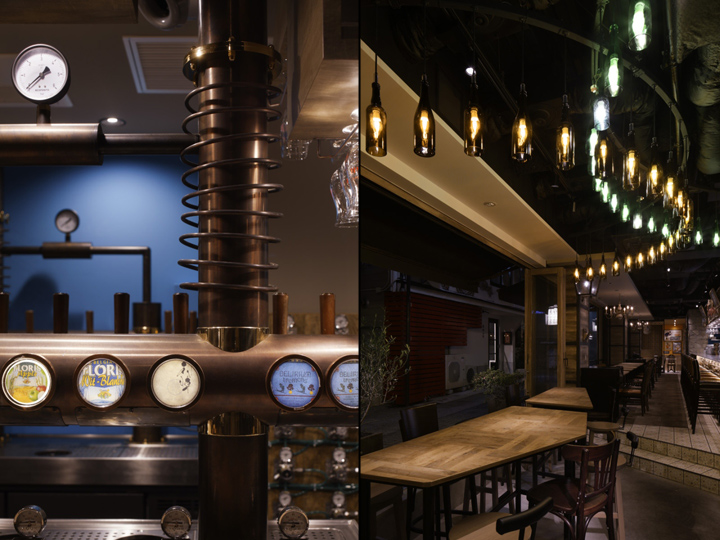
Second of all, in the next area, draft server that is custom-made in Belgium greets the customers. This machine can serve over 40 different types of Belgium Draft Beers and focuses on as a specialized beer cafe. There are many customers who prefer to enjoy eating and drinking beer by communicating through the knowledgeable staff members. So we created counter seats running the length of the open kitchen. The thin edged tabletop brings a lighter image. It will emphasize the length of the table that is around 9 meters. And at the same time, the diverse functioned-looking kitchen will create a unity impression.
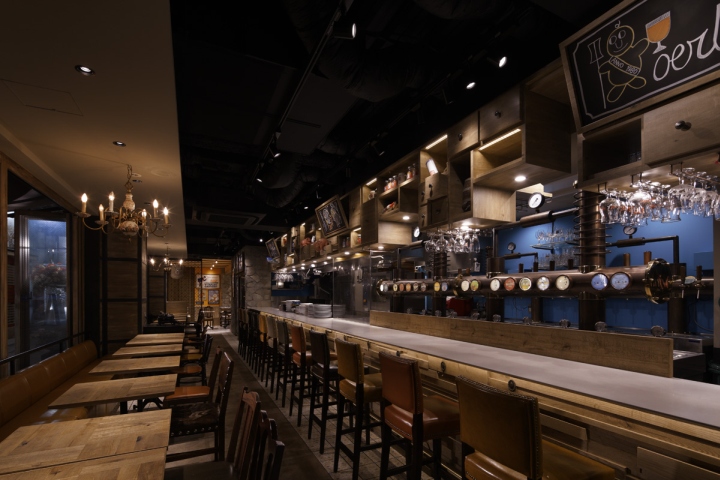
Lastly, as for the back room area of the restaurant, we created a different design compared with the other areas. To control the customers’ eye levels, we chose steel partitions; we were able to create situations where customers will get glimpses of the surroundings. Why did we make this? We wanted the customers to invoke “the curiosity” and “the desire to use here”, and to comfortably enter further into the cafe. Talking about the design techniques, we reversed the color of the ceiling and the floor from other areas by using wood for the ceiling and monotone tiles for the floors. Selecting antique items in some parts of the furniture will bring a relaxing atmosphere and adding a twist to the layout, will also create an atmosphere where customers can use this cafe casually as private use.
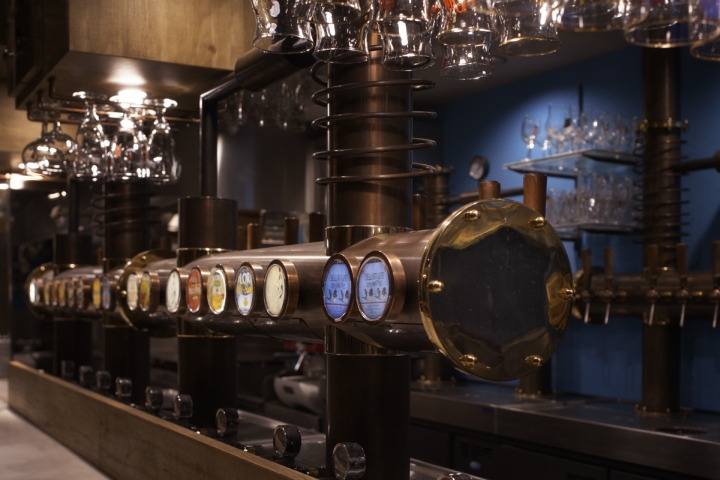
We selected brand colors (light blue and pink) boldly in various places. Generally, these colors are rarely chosen for interior use, so it took most of our time to produce this balance. Nevertheless, thanks to this color scheme, it brought out the uniqueness in total as a result.
Designer: Aiji Inoue, Masaru Kobayashi / DOYLE COLLECTION co. ltd.
Photographer: Satoru Umetsu / Nacasa&Partners
